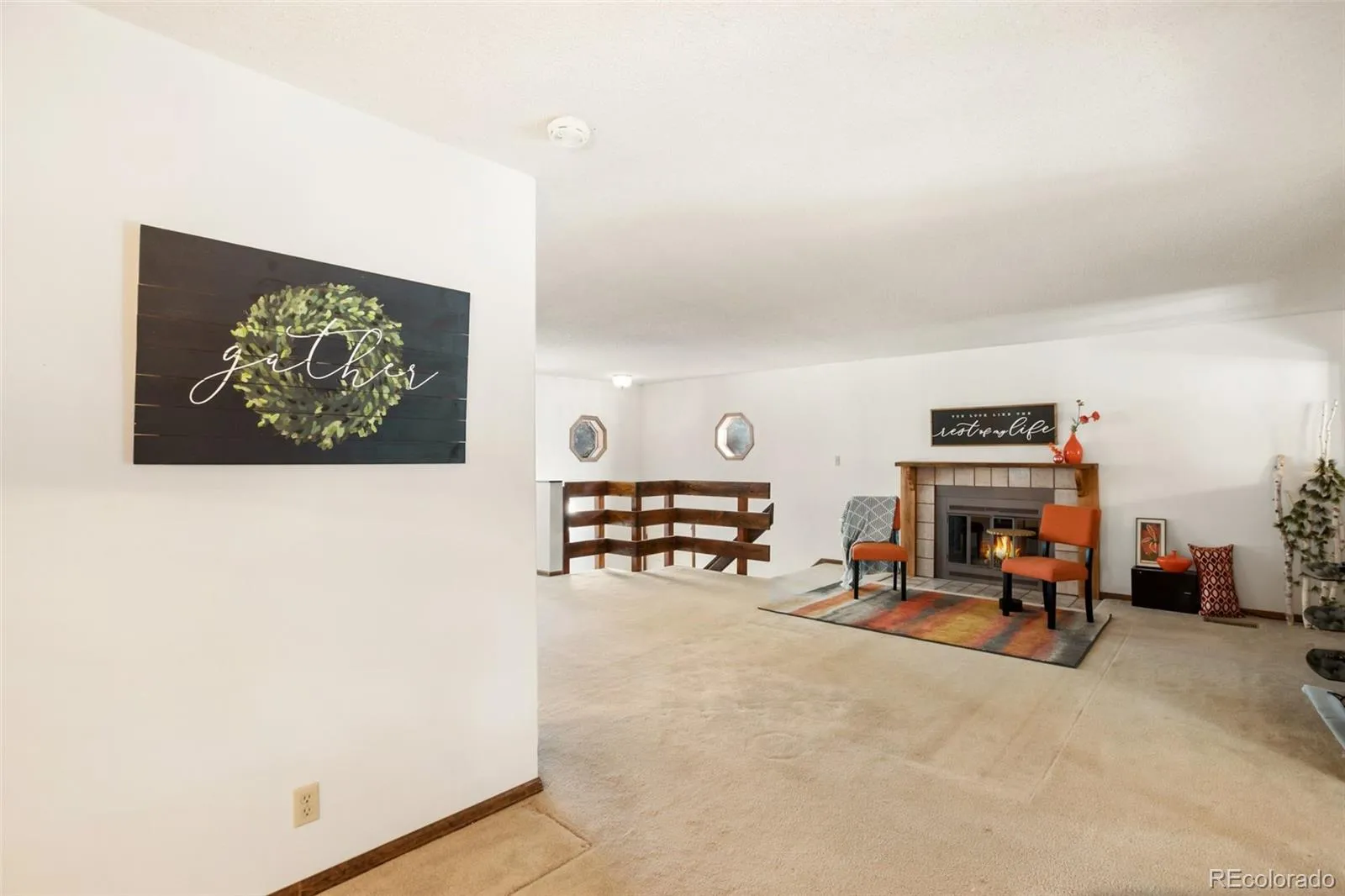Metro Denver Luxury Homes For Sale
Uniquely designed home located w/ 2.73 ac. of A-1 zoned, horse property, located just outside city limits in Woodland
Park. The design of this home is situated achieving Southern exposure. Completely re-built front elevation wall of the
home w/ new metal clad commercial skylight “opening” windows on the upper level, & new vinyl windows on the lower
level. The solarium is designed w/ ventilation fans to exhaust the heat & also pull solar heat into the envelope of the
home, w/ a bricked front wall to collect and retain the heat, for immense energy efficiency. The new front solarium
includes LVP flooring at the entryway, and into the upper level “dining & flex space”. This space walks out to a newer
expansive composite side deck w/ wrought iron rails & balusters. Large living room is adjacent the solarium separated
by a French door, including a wood-burning fireplace, & adjacent breakfast room is situated w/ built-in cabinetry &
desk, alongside the kitchen w/ oak hardwood flooring & stainless steel appliances. Main level owners suite includes a
walkout to a private deck, attached full bathroom, & walk-in closet. A powder room also services the main level. Lower
level is accessed from one of two stairways, located w/in the solarium & from the upper living area. Lower level
recreation area of the solarium includes new carpet. Family room is adjacent the solarium & separated
w/ French doors & includes a freestanding pellet stove. Laundry room is adjacent, & two additional LL bedrooms, plus a
full bathroom. One bedroom is designed as a perfect secondary suite w/ a walk-in closet, & French doors into the
solarium. Oversized 2 car attached garage w/ storage; 10’ x 15’ storage shed; upgraded stained and stamped concrete
driveway; fire mitigated; serviced by a household well; septic system. Perfect location for privacy, & flexible use, hiking,
& just 1 mile from the grocery store & restaurants. Nicely treed & private, come & see what awaits you the mountains!




















































