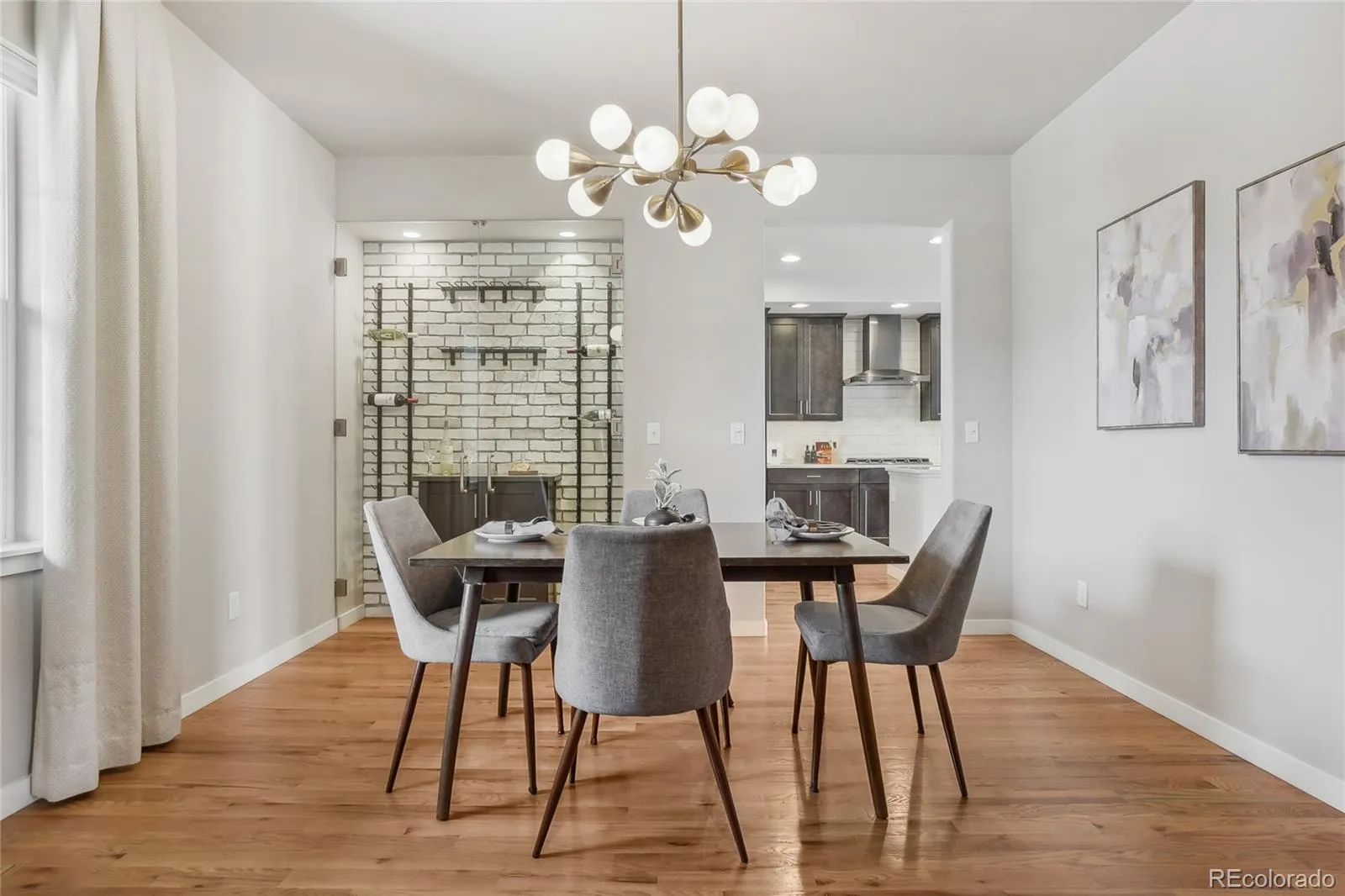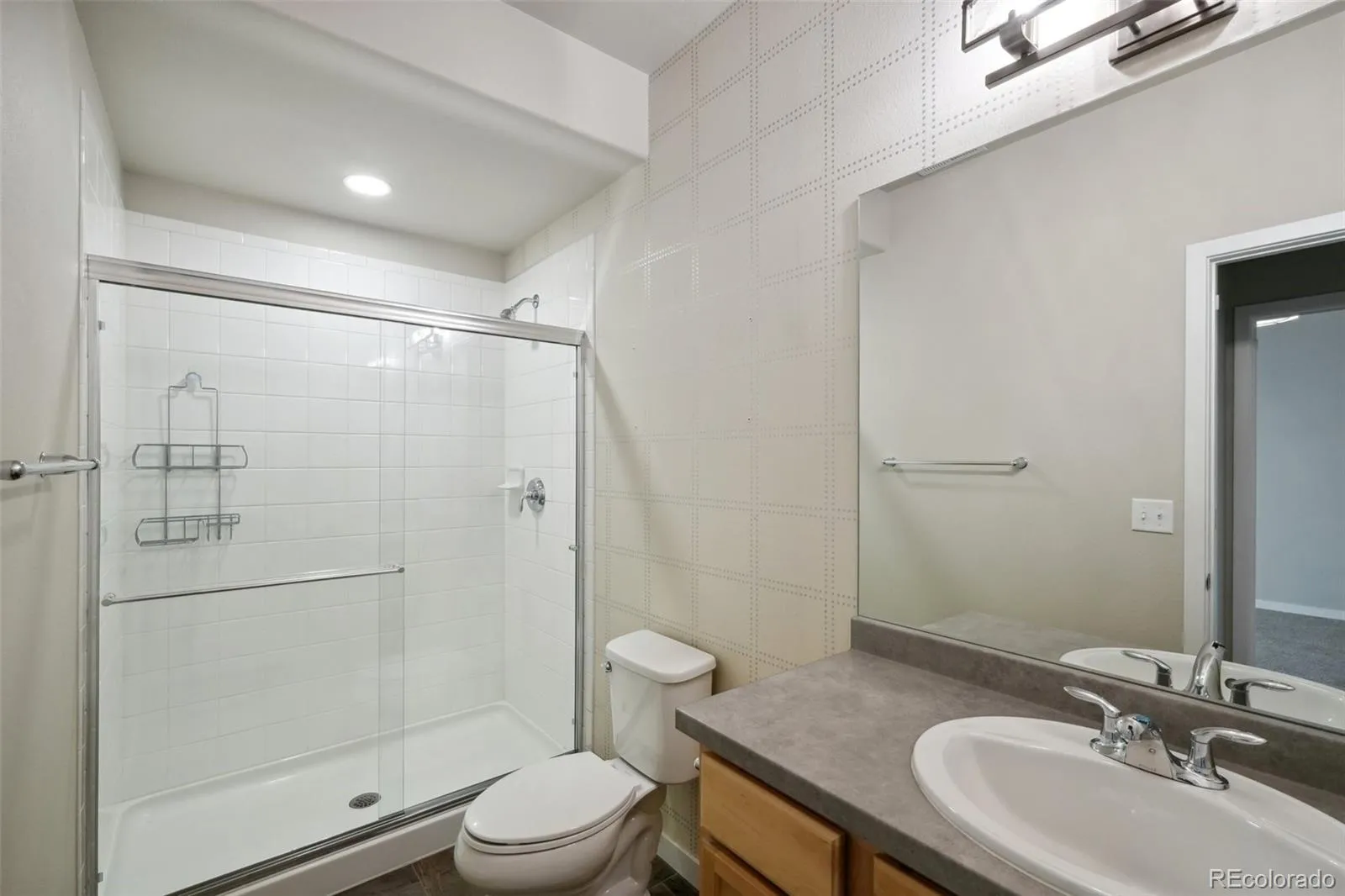Metro Denver Luxury Homes For Sale
**WELCOME TO THIS EXQUISITE FORMER MODEL HOME IN THE HIGHLY DESIRABLE FARM COMMUNITY * Featuring 5 BEDROOMS | 4 BATHROOMS | OVERSIZED 3-CAR GARAGE * The GOURMET KITCHEN boasts GRANITE COUNTERTOPS, a GAS COOK TOP, CUSTOM CABINETRY, and a SPACIOUS PANTRY—perfect for culinary enthusiasts * The OPEN-CONCEPT LIVING AREA is adorned with UNIQUE LIGHT FIXTURES and a STATEMENT FIREPLACE WITH FLOOR-TO-CEILING TILES, creating an inviting ambiance * The MAIN LEVEL includes a FLEX ROOM ideal for a home office or formal dining, including a BUILT-IN WINE WALL, perfect for showcasing your collection * On the upper level, the LUXURIOUS PRIMARY SUITE offers a FLOATING DOUBLE VANITY, SOAKING TUB, WALK-IN SHOWER, CUSTOM WALK-IN CLOSET, and BREATHTAKING MOUNTAIN VIEWS * The UPPER-LEVEL LAUNDRY ROOM, complete with a WASH SINK, adds convenience to daily living.
OUTDOOR SPACES ARE JUST AS IMPRESSIVE—meticulously LANDSCAPED FRONT AND BACKYARD create a stunning setting * A COVERED FRONT PORCH welcomes you home, while the EXPANDED CONCRETE PATIO and WALKWAYS in the backyard enhance both aesthetics and functionality * Enjoy the IN-GROUND GARDEN BED, a PLAY SET for endless fun, and ample space for outdoor entertaining * The PROFESSIONALLY FINISHED BASEMENT is an ENTERTAINER’S DREAM, featuring a WET BAR, FIREPLACE, and a THEATER ROOM * Ample STORAGE SPACE throughout the home ensures effortless organization * Nestled in a SOUGHT-AFTER NEIGHBORHOOD with TRAILS, PARKS, and COMMUNITY ACTIVITIES * CLOSE PROXIMITY to DINING, SHOPPING, the AIR FORCE ACADEMY, and offers EASY ACCESS TO I-25 and POWERS CORRIDOR without the hustle and bustle of traffic * ADDITIONAL FEATURES include HARDWOOD FLOORS, HIGH CEILINGS, and DESIGNER TOUCHES THROUGHOUT * THIS HOME IS A TRUE GEM—DON’T MISS THE OPPORTUNITY TO MAKE IT YOURS!***
















































