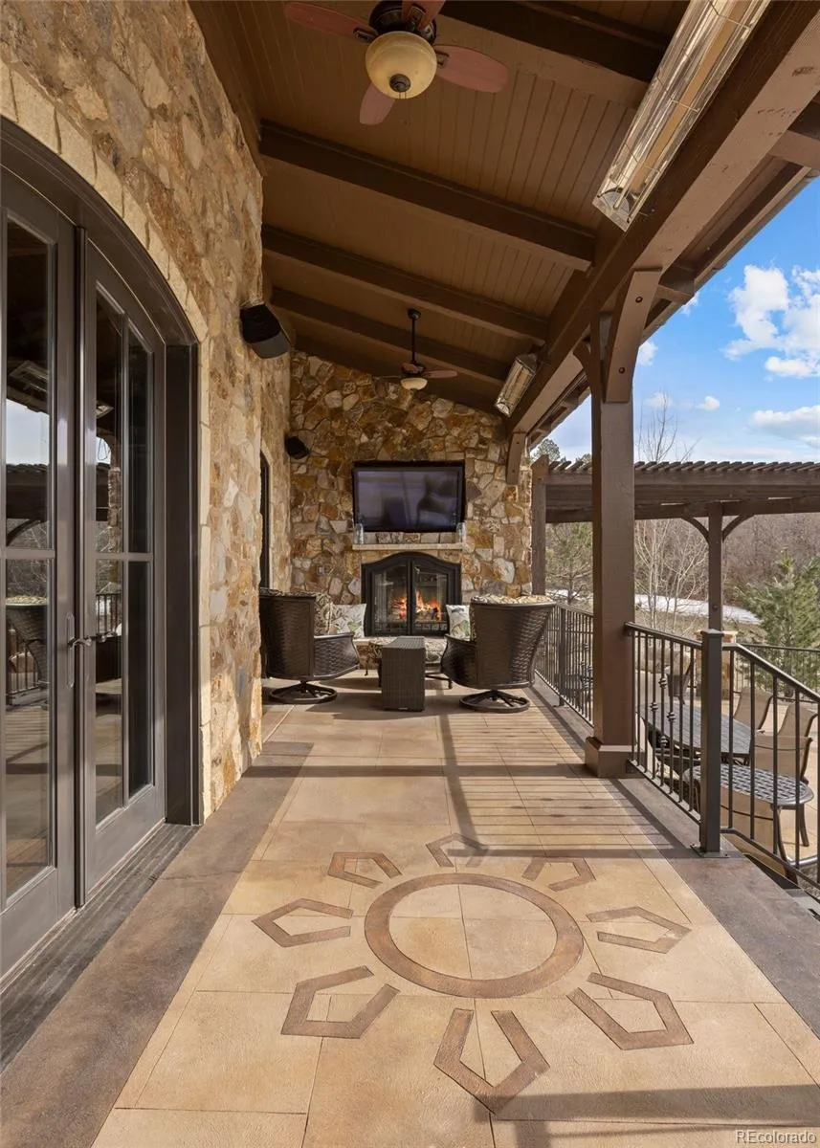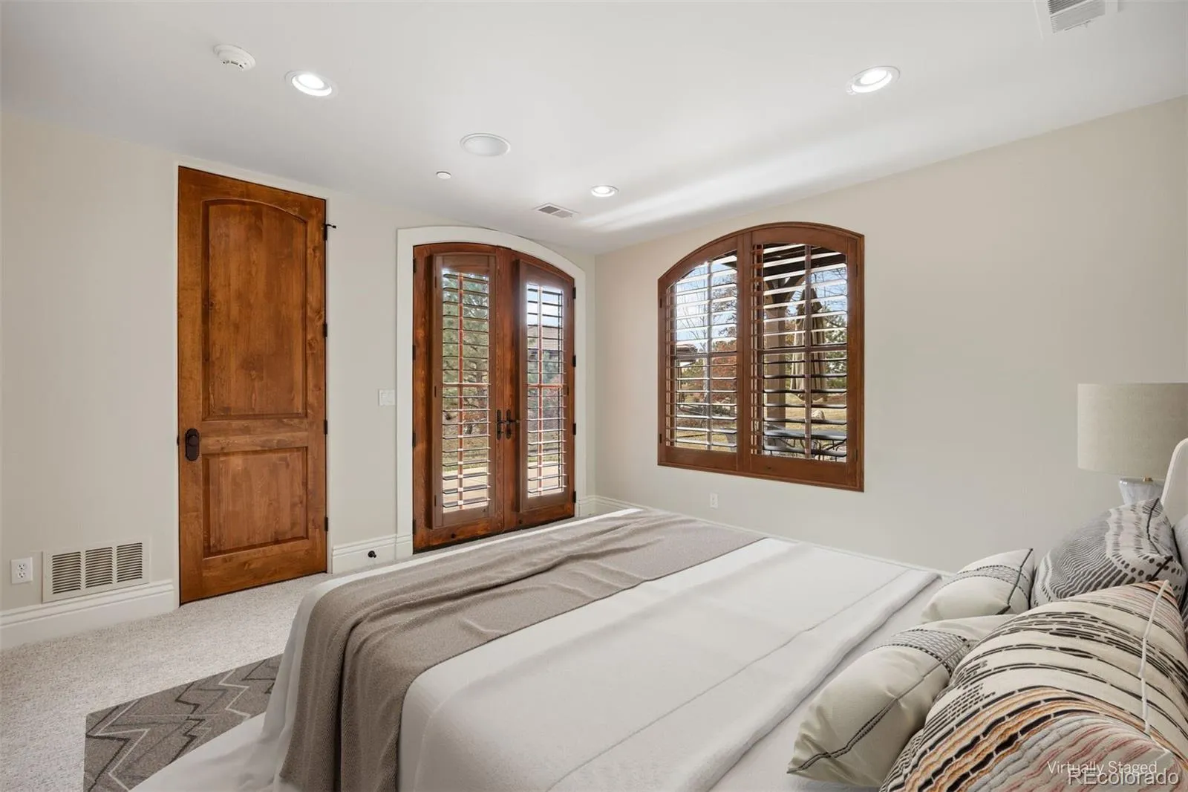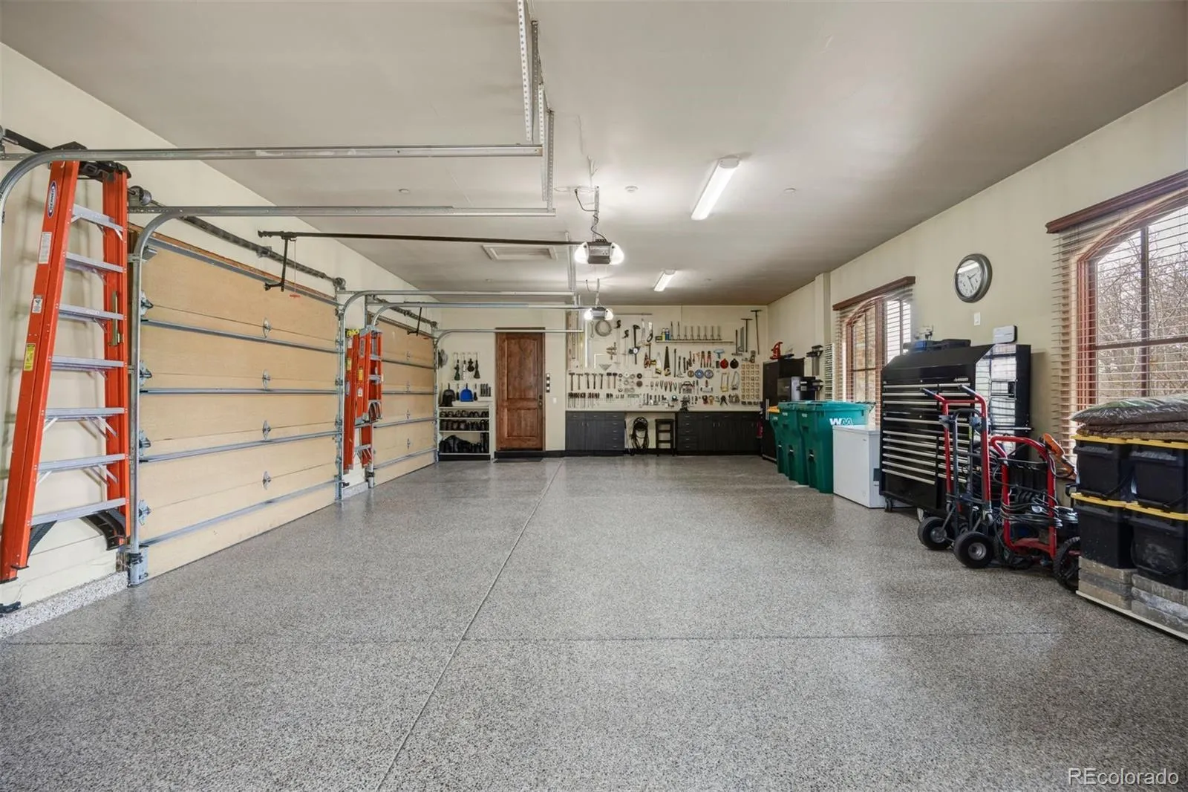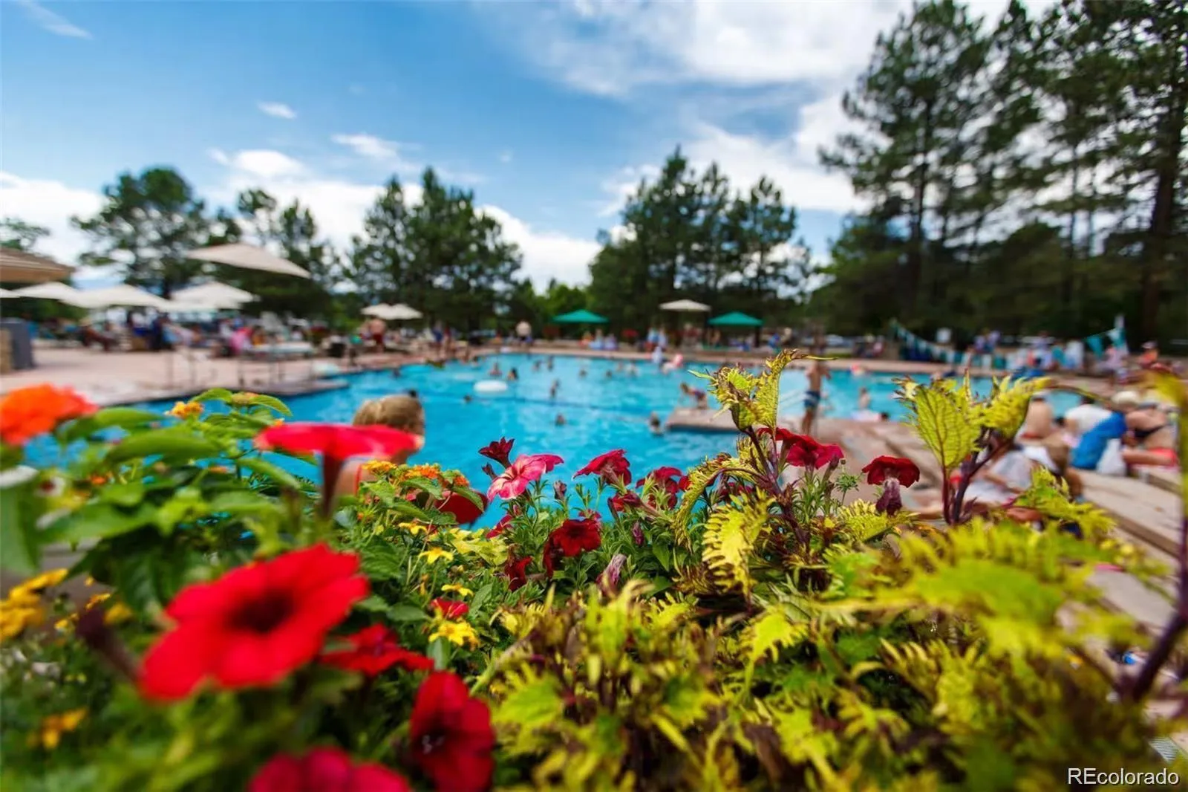Metro Denver Luxury Homes For Sale
Welcome to this timeless masterpiece where the Texas Hill Country meets Colorado’s mountain charm. This breathtaking estate in The Village at Castle Pines captures the essence of elegance with a striking stone façade, graceful archways, and hand-scraped wood floors, setting a tone for the high level of integrity within. Step through the custom double doors into a world of artful design and impeccable craftsmanship. The soaring great room is a showpiece of architectural drama, featuring a floor-to-ceiling stone fireplace and hand-hewn beams. Walls of arched windows and French doors frame breathtaking mountain and golf course views, flooding the space with natural light. The kitchen is a culinary masterpiece, outfitted with top-tier appliances, custom cabinetry, a stunning stone range hood, and breakfast nook, all anchored by a grand center island. Designed for indoor-outdoor living and located on a rare, private 1+ acre lot, this estate boasts expansive multi-level patios, a built-in grill, stone fireplace, adjacent yard, and fire pit, allowing for year-round enjoyment. A main level primary suite offers a serene retreat, complete with spa-like primary bathroom with an elegantly recessed soaking tub framed by an arched alcove, custom millwork, and private outdoor access. A formal dining room, 2nd bedroom currently used as an office, 2 additional bathrooms, and rare, 3rd en suite bedroom, laundry room, mud room, and spotless 3-car garage complete the main level. The upper-level loft, perched above the great room, serves as a bonus space with inspiring mountain vistas. The walkout lower level is an entertainer’s dream, with highlights including 2 large bedrooms, a media room, ¾ bath, wet bar, wine room, and massive unfinished storage space, creating the ultimate haven for relaxation and refined leisure. A true sanctuary of luxury and sophistication, this exceptional estate presents an unparalleled living experience in one of Colorado’s most coveted gated communities.


















































