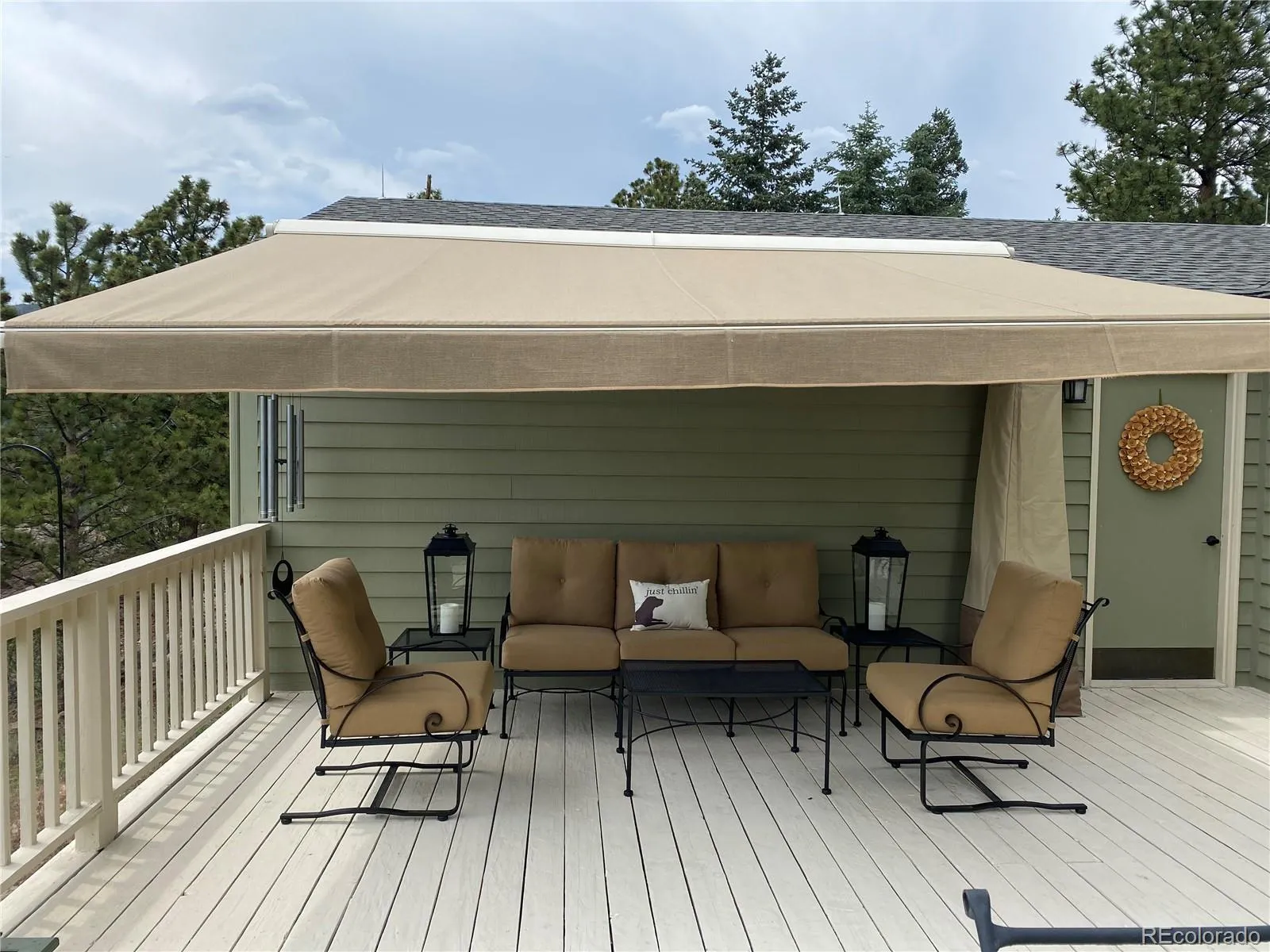Metro Denver Luxury Homes For Sale
Charming & spectacular, this beautiful top-of-the-mountain Victorian chalet is a rare gem that truly eliminates the competition. Nestled at the end of a quiet cul-de-sac & just 5 minutes from Hwy 285 via year-round, county-maintained roads, this beautiful home offers the perfect combination of privacy, convenience, & breathtaking long-range mountain views. Commanding the entire end of the cul-de-sac, the property spans a usable picturesque 5.6ac reserve, secured by an attractive rail fence & a solar-powered wrought iron entry gate. A gentle, paved, winding driveway leads you through this pristine setting to the lovingly maintained home in tip-top condition. Step inside & discover a light-filled, 3 bed, 3 bath retreat w/wrap-around decks on both levels, hrdwd & tile floors, & a vaulted, beamed upper-level primary suite that’s nothing short of luxurious. Enjoy a stylish wood stove, walk-in closet, & a beautifully remodeled en-suite bath w/soapstone counters, dual sinks, & glass block walk-in shower. Outside the lifestyle possibilities are endless. Soak in the sparkling in-ground hot tub while watching the sun set, tend to your fenced raised-bed garden or deluxe chicken coop, or work in the lighted barn or greenhouse. Car enthusiasts & hobbyists will love the det 1,326SF finished 3-car garage w/epoxy floors, attic storage, enclosed carport, 220V power, & a heated bay w/overhead door. Plus, there’s an oversized attached 2-car garage w/a covered dog run & additional gated parking – And, no HOA or covenants to limit your freedom! The kitchen is a chef’s dream, featuring SS appliances, slab granite counters, 6-burner JennAir downdraft cooktop, center island, custom cabinetry, & microwave. With Rise Broadband high-speed internet, 4-zone glycol BB heating & a pellet stove, & fresh paint 2 years ago, this home is move-in ready. Furnishings avail for purchase. Whether you’re seeking a full-time residence or an unforgettable getaway, you will never want to leave this paradise!




















































