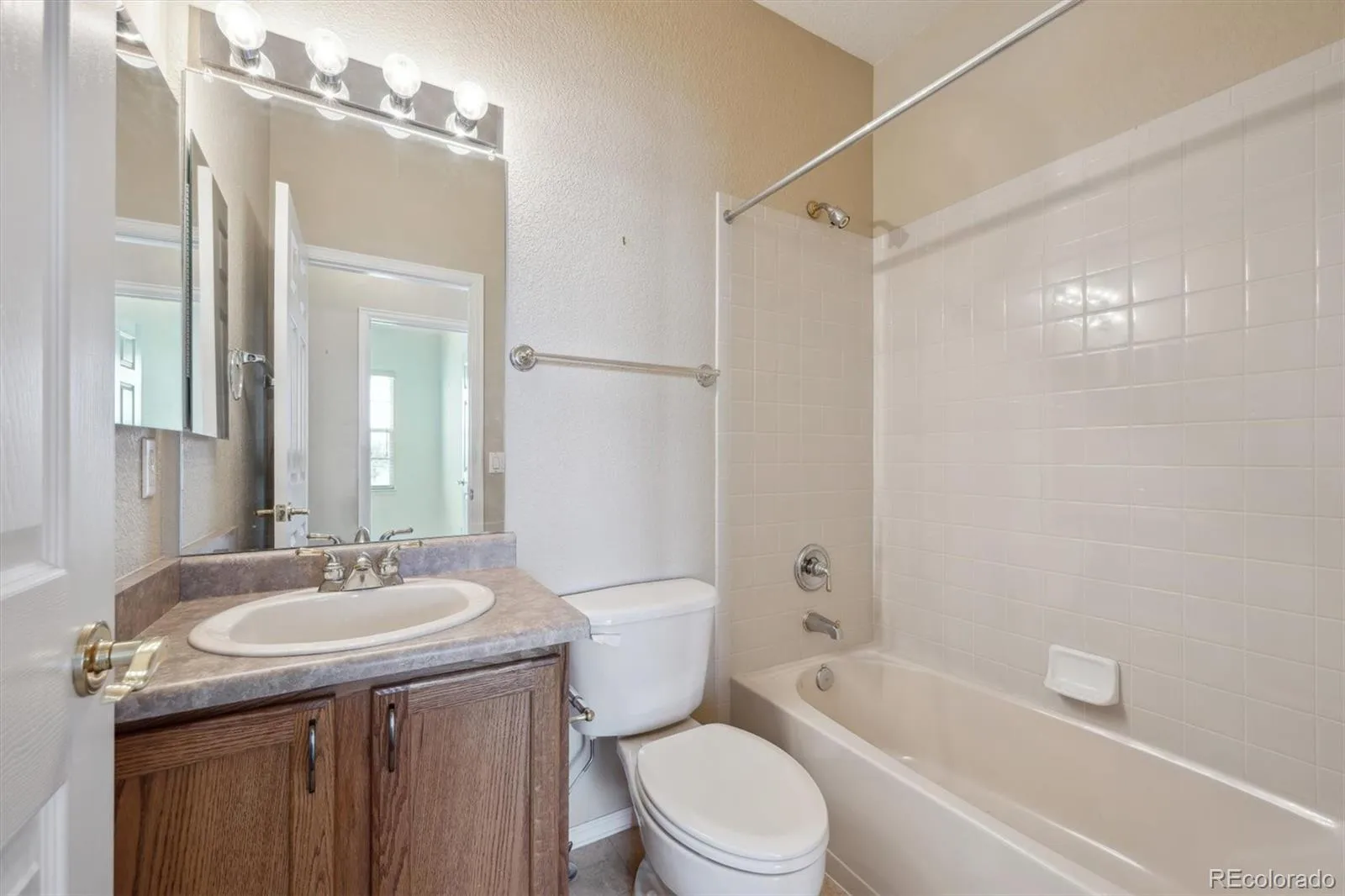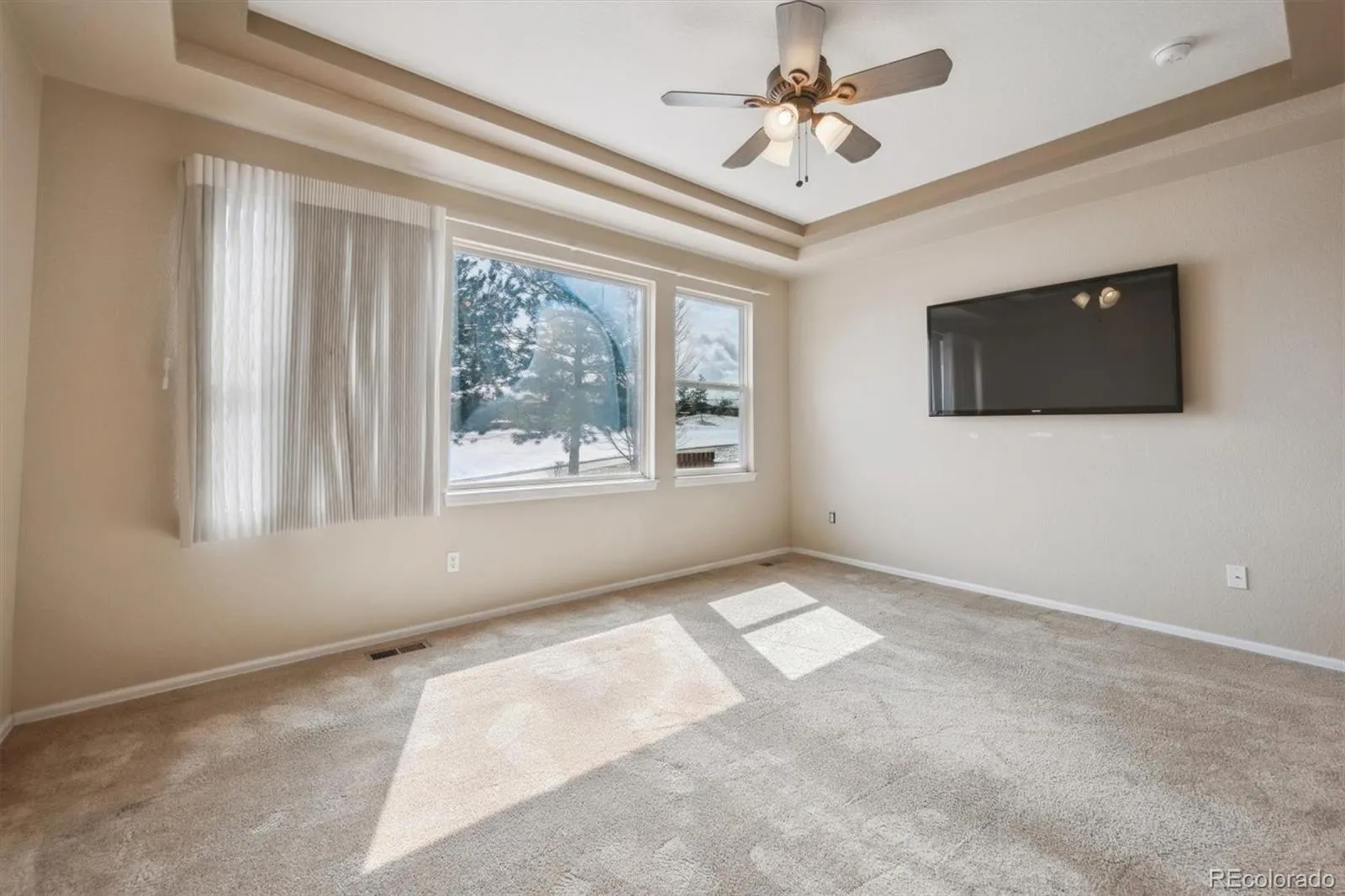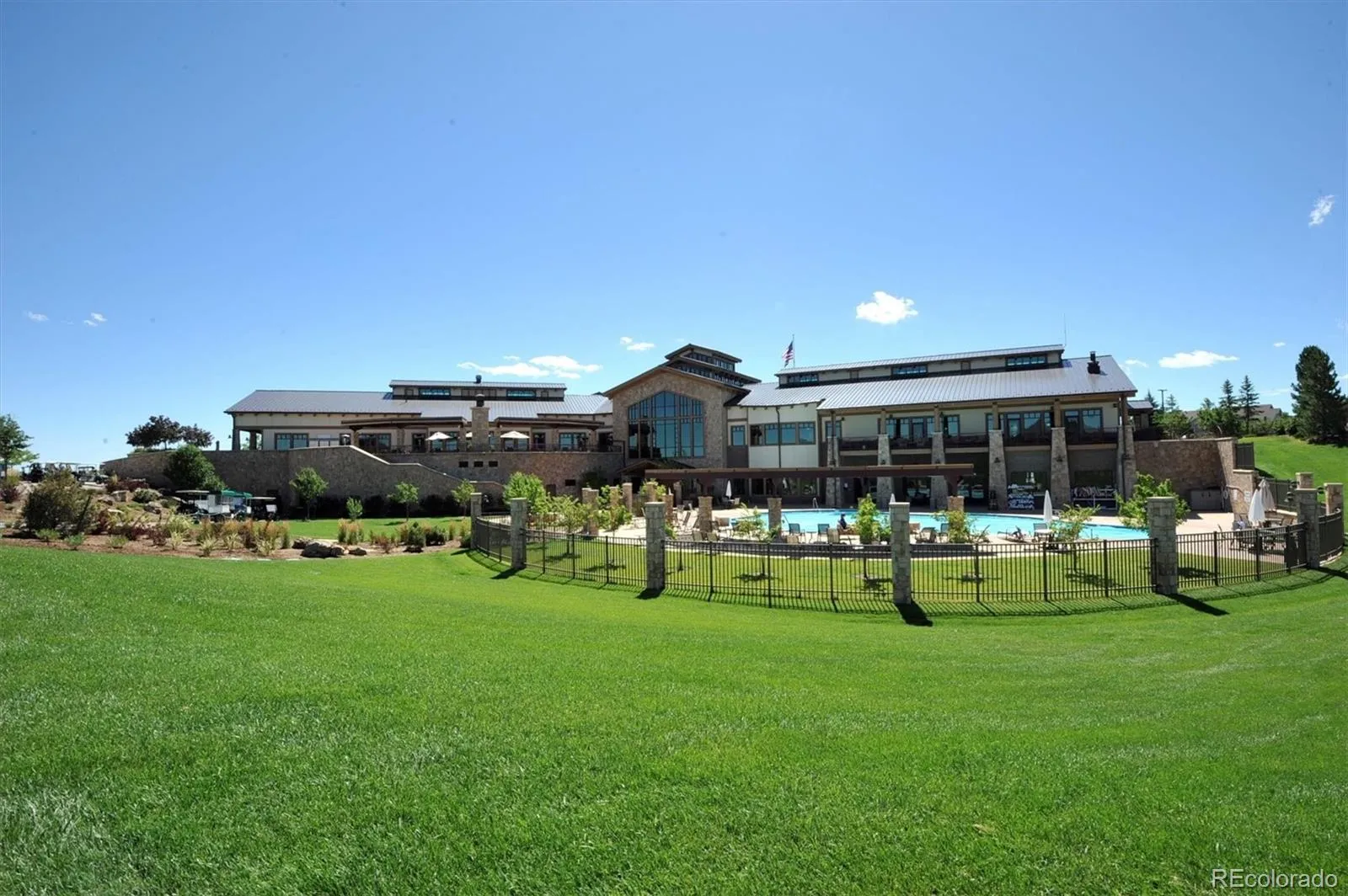Metro Denver Luxury Homes For Sale
Welcome to your dream home! Nestled in a serene cul-de-sac on 1/2 acre lot with breathtaking golf course views, this beautiful ranch style home offers the perfect blend of luxury, comfort, and privacy. Approaching this home you can see that it is something special. A cozy covered front porch welcomes you and gives a feeling of excitement to see what’s inside. The spacious & open floor plan is ideal for everyday living as well entertaining. The large windows bring in loads of natural light as well as scenic views. The gourmet kitchen features granite countertops, stainless steel appliances, & a large pantry. The Primary Suite is the perfect space for any lifestyle and features views of the golf course plus a spacious closet and 5 piece bathroom. There is guest bedroom and full bathroom on the main level plus a great office with french doors. The full basement is unfinished but with loads of space, plenty of natural light and rough in plumbing it is easy to see the endless possibilities. An Outdoor Paradise with a large partially covered deck perfect for gatherings, plus a beautifully landscaped yard complete with flower gardens and even a horseshoe pit. This home backs to the number 2 tee boxes where you can enjoy peaceful mornings & picturesque sunsets overlooking open space and the gorgeous Heritage Eagle Bend Golf Course. This location is special because it is nearly impossible for golf balls to come into your yard or hit the house unlike those farther down the fairway. The quiet cul-de-sac is shared by only 2 other other homes and occasionally some deer. This rare gem offers an unbeatable location, a short walk, car or golf cart ride to the Clubhouse with amenities like indoor & outdoor pools, a fitness facility and the Eagles Nest Restaurant. Heritage Eagle Bend is a gated community just minutes from Denver International Airport, Wonderful shopping and so much more. Don’t miss your chance to create a an incredible lifestyle and own this one-of-a-kind home!





















































