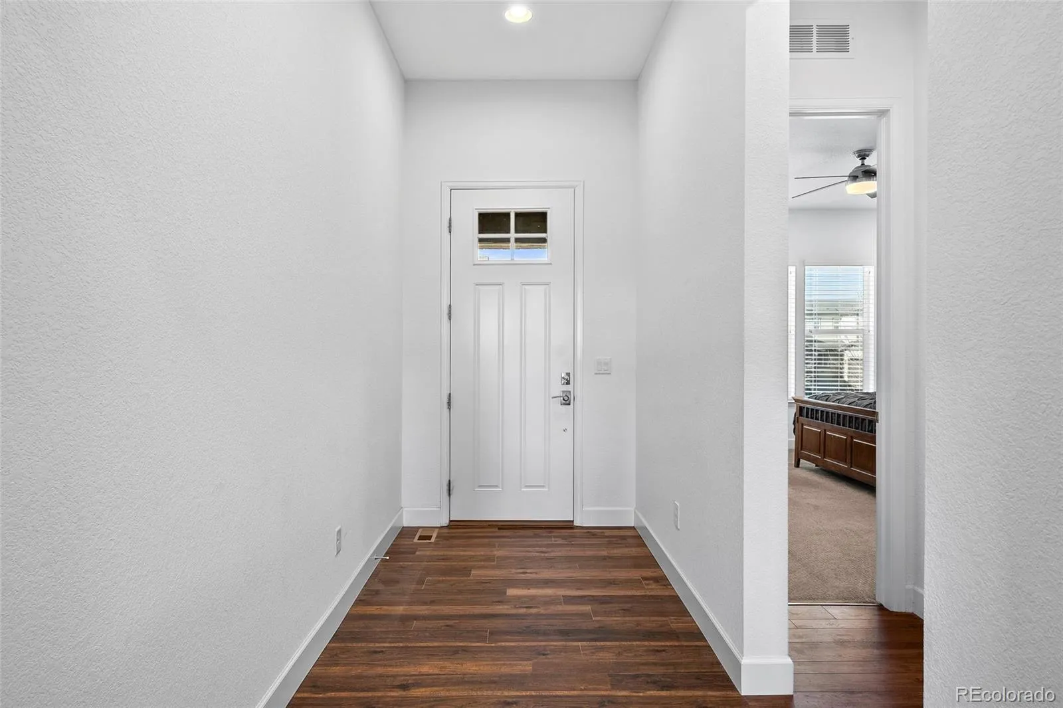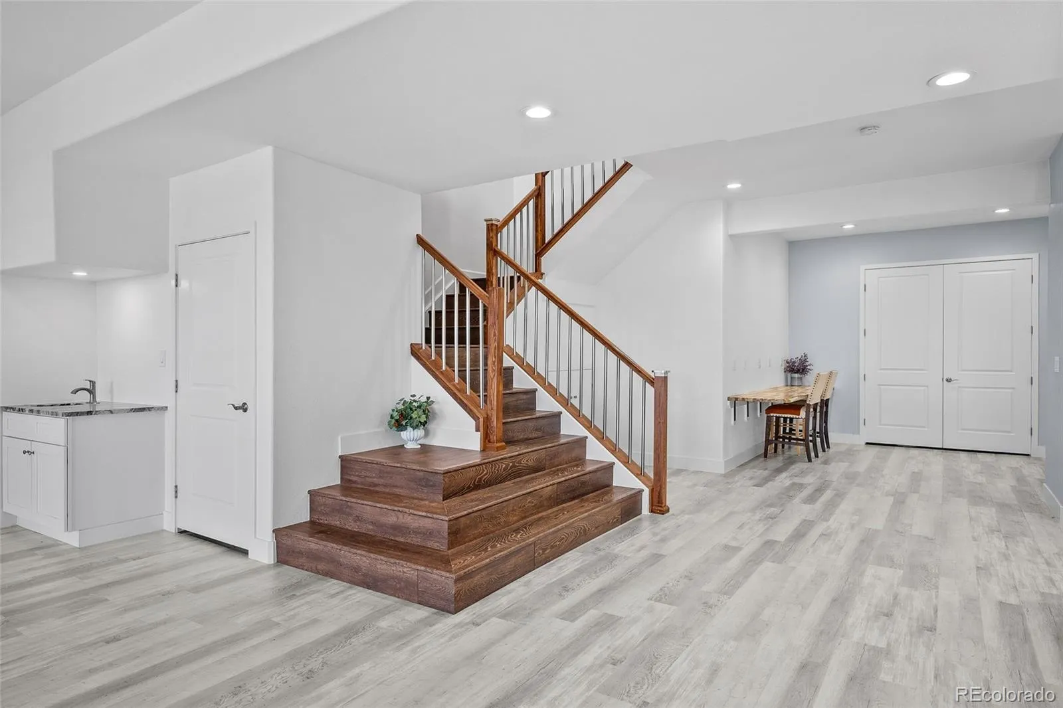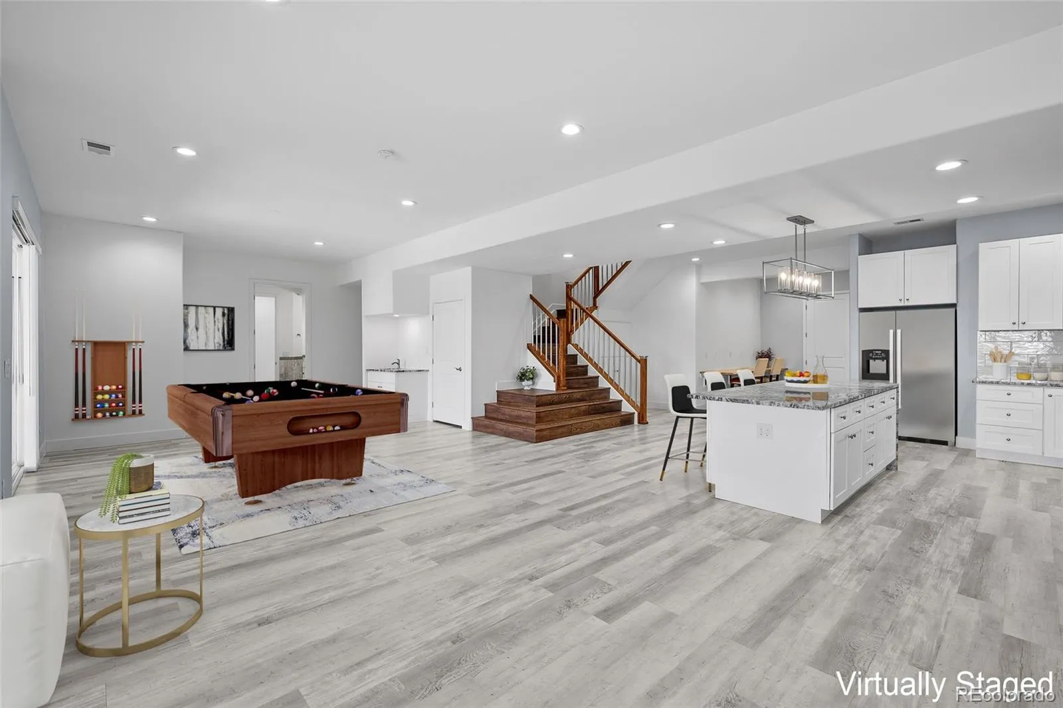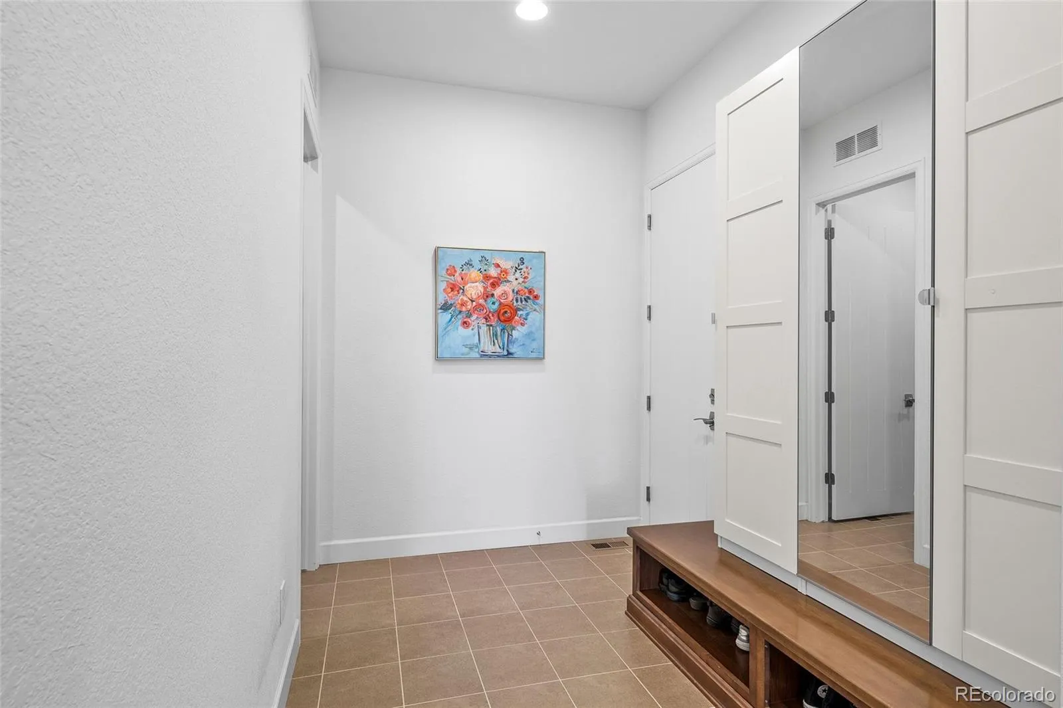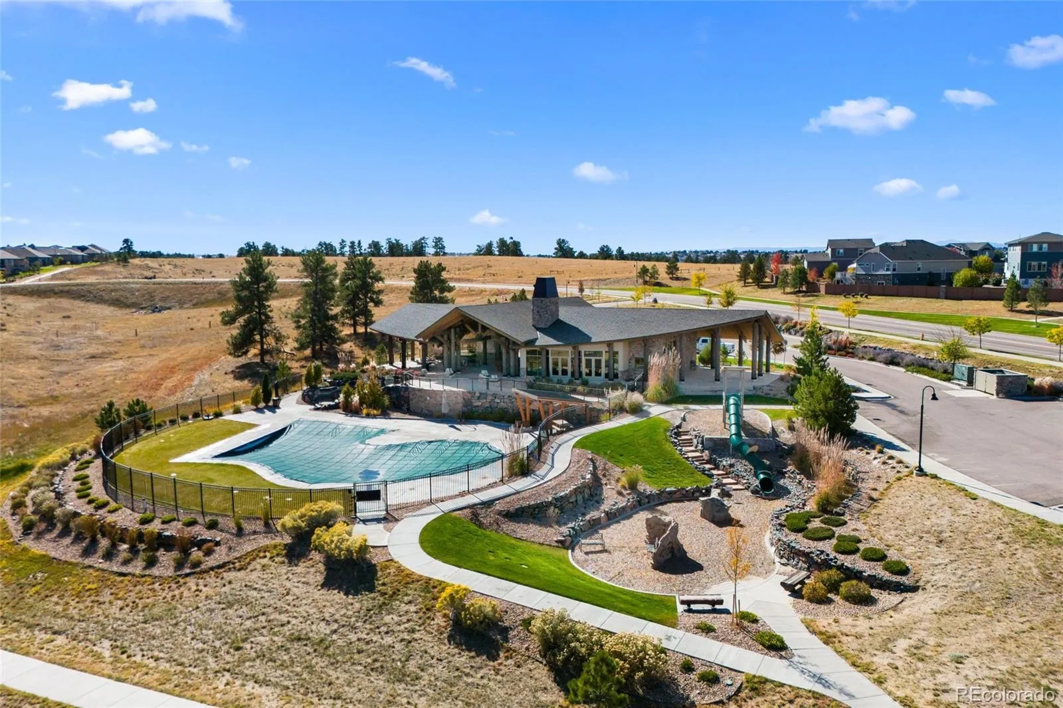Metro Denver Luxury Homes For Sale
Stunning ranch-style home in the highly sought-after Whispering Pines community. This spacious 4-bedroom, 5-bathroom home offers elegant living with wood floors and soaring 10-foot ceilings throughout the main living area. The open-concept kitchen features a gas stove, double oven, walk-in pantry, granite countertops, and an oversized island perfect for entertaining. The living and dining rooms offer breathtaking views, with sliding glass doors leading to a covered patio that seamlessly blends indoor and outdoor living. The home backs to open space, providing a sense of tranquility and privacy. The primary suite is a luxurious retreat, offering a spa-like 5-piece bathroom with dual vanities, a walk-in shower, a soaking tub, and a spacious walk-in closet. The recently finished full walk-out basement is designed for versatility, featuring a second full kitchen with a large island, modern lighting, and stainless-steel appliances—ideal for multigenerational living. With luxury vinyl plank flooring, high ceilings, two additional bedrooms, two bathrooms, a wet bar, a tech space, ample storage, and stylish modern finishes, the lower level is a home within a home. Step outside to enjoy the fully fenced yard, complete with beautiful landscaping and unparalleled views of the open space behind the property. Situated on a premium cul-de-sac lot, this home also includes a spacious 3-car garage. Whispering Pines residents enjoy top-tier community amenities, including a pool, clubhouse, and scenic walking trails—all just a short stroll away. Conveniently located near E-470, Southlands Mall, shopping, dining, entertainment, and within the highly regarded Cherry Creek School District, this home offers the perfect blend of luxury, comfort, and convenience.
























