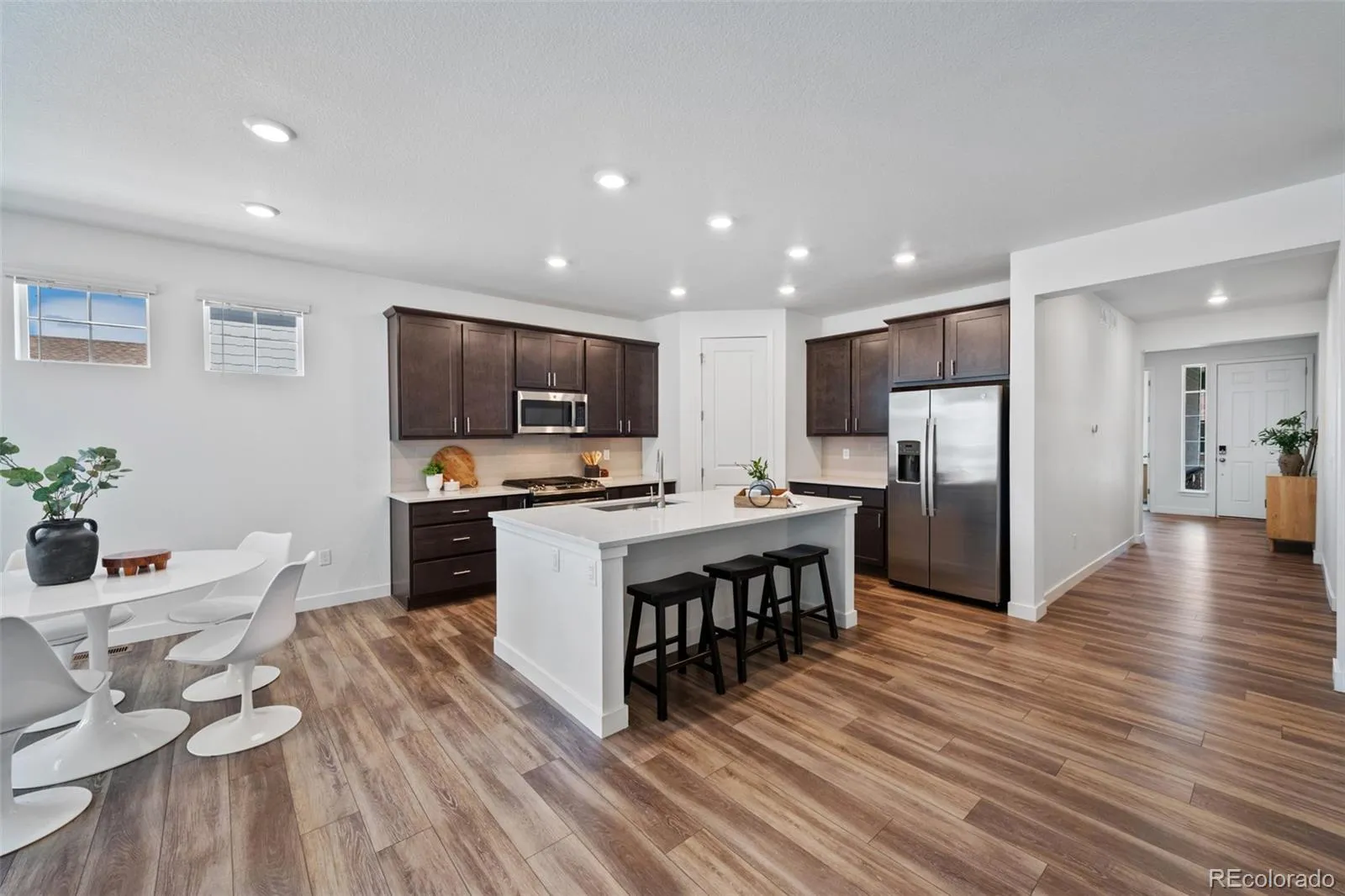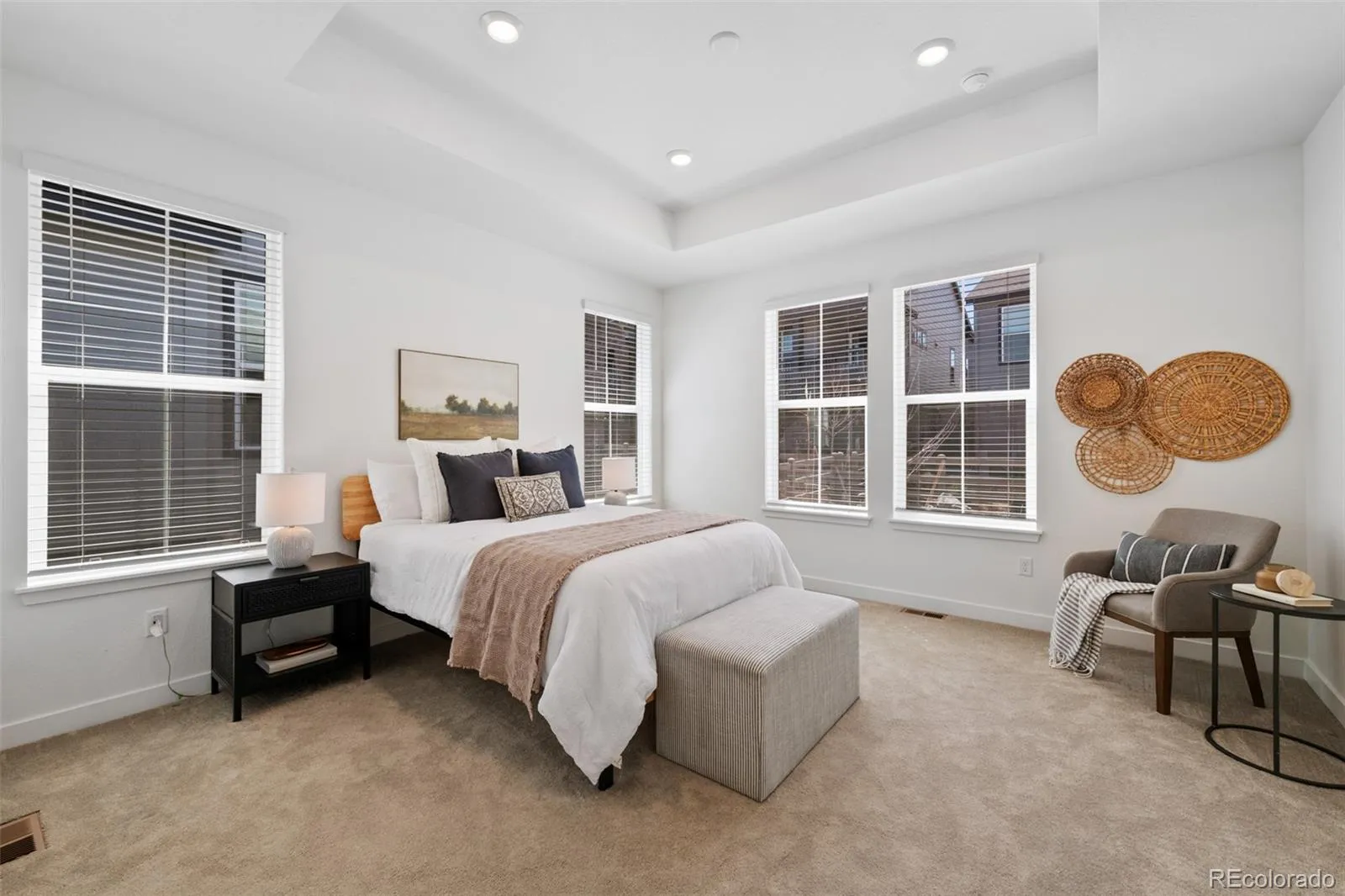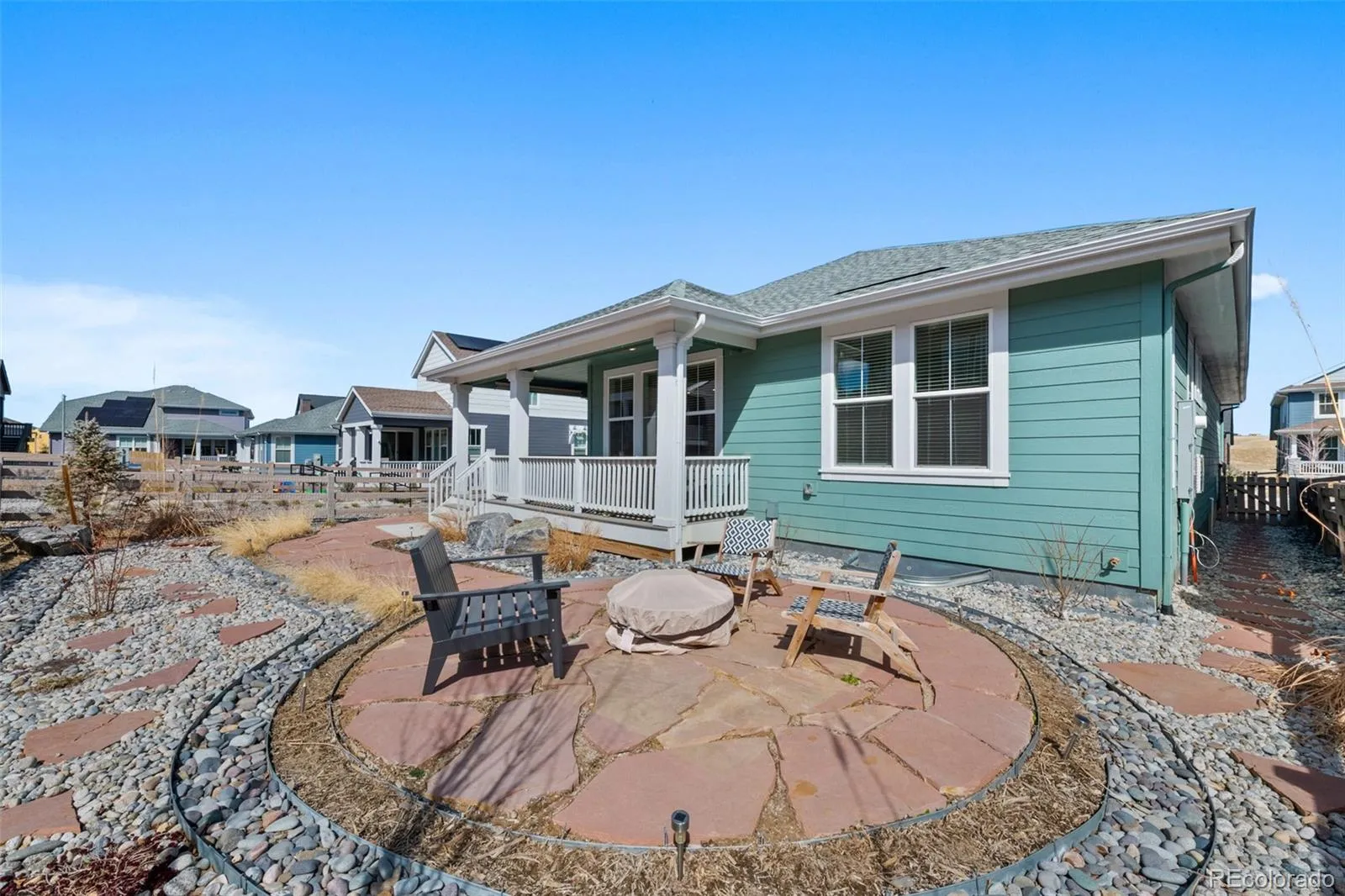Metro Denver Luxury Homes For Sale
Find your home in Prospect Village at Sterling Ranch, nestled at the base of the foothills in Littleton. Built in 2023, this beautifully maintained home offers thoughtful design and modern conveniences throughout. From the moment you step inside, you’re welcomed by a spacious hallway with tall ceilings, setting the stage for the open and inviting floor plan. The ideal main-floor layout features a stunning primary suite, complete with an oversized shower, a massive walk-in closet, and direct access to the laundry room, which includes a washer and dryer for ultimate convenience. Two additional well-sized bedrooms and a stylish guest bathroom provide plenty of space for family or visitors. The open-concept kitchen is a chef’s dream, featuring an oversized island, sleek quartz countertops, a gas stove/oven, a walk-in pantry, and stainless steel appliances. The adjacent dining area offers ample space for gatherings, while the large great room is flooded with natural light from its expansive windows. Home features smart light switches throughout that you can control with your phone. Need more space? The 1,850 sq. ft. unfinished basement is ready for your vision. Step outside to enjoy the beautifully landscaped backyard oasis, complete with a covered deck, a fire pit, and hot tub—a $25K investment in outdoor living. Garage features EV charging. Living in Sterling Ranch means access to endless outdoor recreation, including walking trails, shopping, and dining. You’re just five minutes from Chatfield and Roxborough State Parks. Plus, enjoy exclusive community amenities like an outdoor pool, fitness center, clubhouse, and year-round events. Bonus: This home features solar panels to help significantly reduce energy costs.


















































