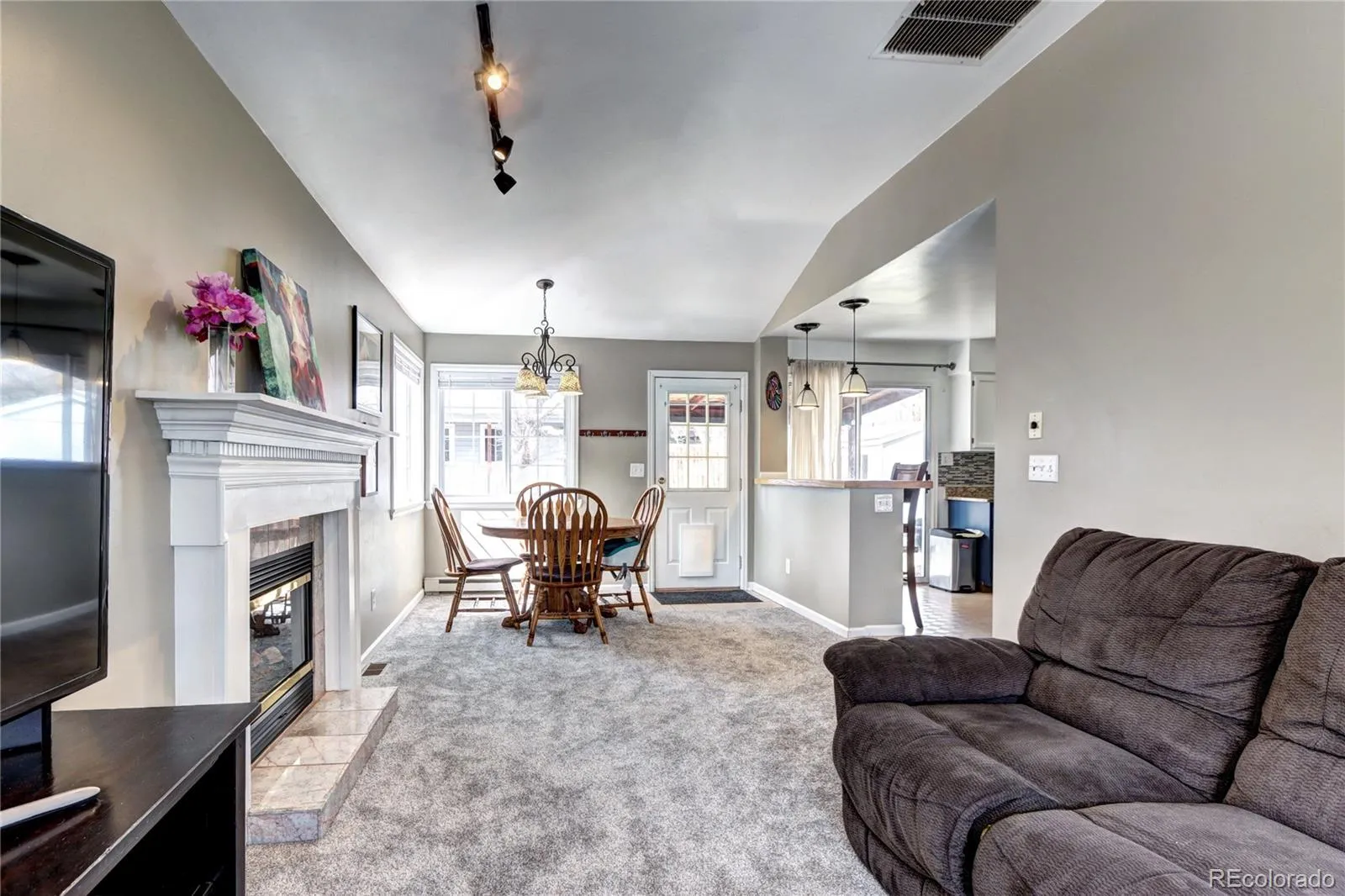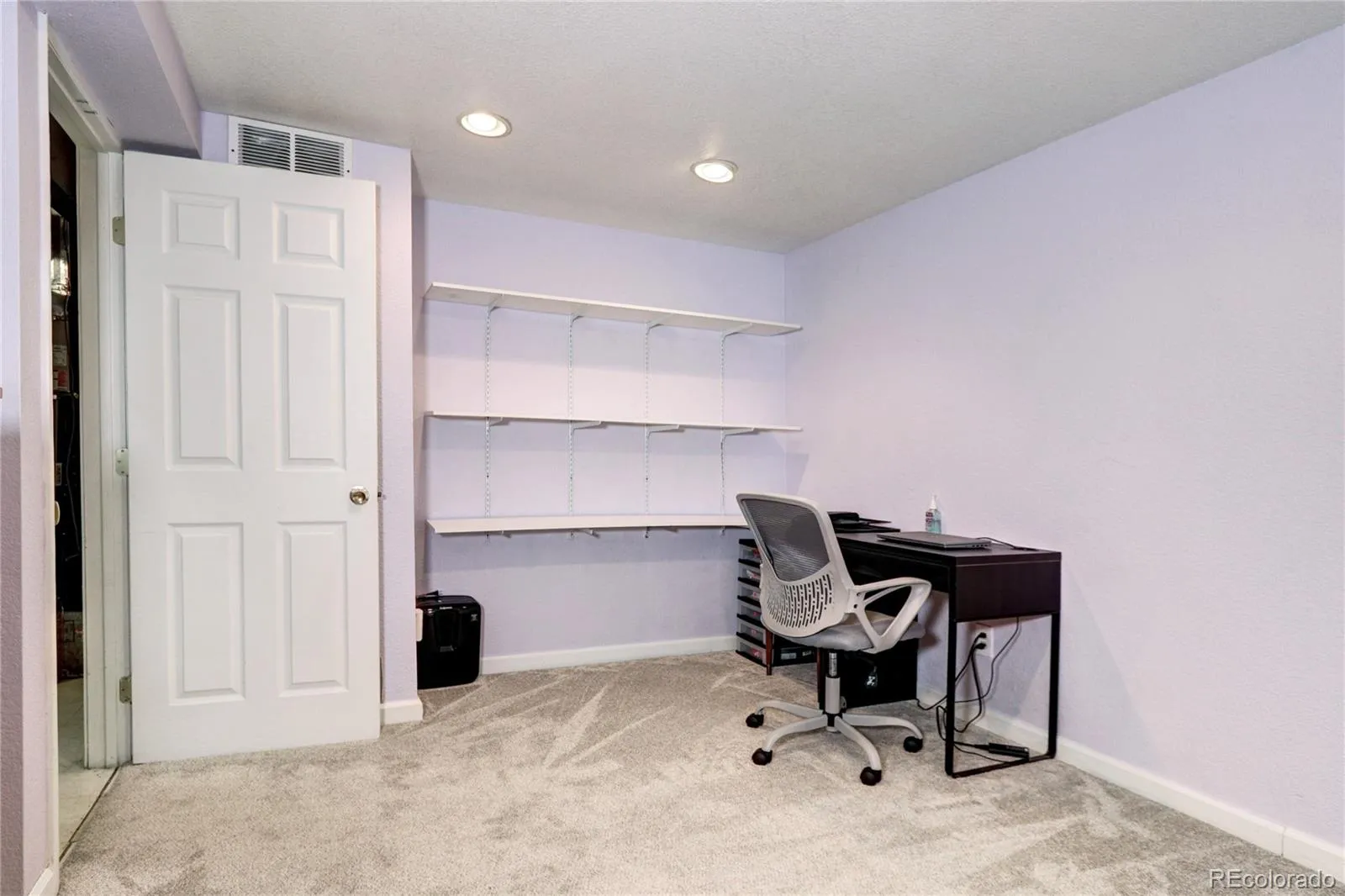Metro Denver Luxury Homes For Sale
Welcome to this delightful home in the highly sought-after Virginia Village neighborhood, where charm meets functionality at an incredible price! With fresh updates and thoughtful details, this home is move-in ready and perfect for comfortable living and entertaining. The main floor offers two distinct living spaces: a bright and airy living room with three large windows that flood the space with morning sunlight and a cozy family room featuring a gas fireplace and a charming bay window that adds warmth and character. The open dining room, kitchen and family room, make it ideal for gatherings and everyday meals.
The freshened-up kitchen is light-filled and inviting, now boasting new paint, updated hardware, and light fixture. Upper white cabinets and designer blue lower cabinets, granite countertops, and sleek stainless-steel appliances complete the space, while a convenient counter seating area makes casual dining a breeze. Both main floor bedrooms feature beautiful hardwood floors and ceiling fans, offering both comfort and style. The bathroom includes a jetted tub and a greenhouse-style window, creating a serene, spa-like retreat. Downstairs, a newly carpeted versatile room offers endless possibilities. Add an egress window to create a third bedroom, or use it as a home office, craft room, or theater space. The laundry area is well-equipped with cabinets and a convenient tub-style sink, while the additional bathroom features a tiled shower with dual showerheads for a spa-like experience.
Step outside to your backyard oasis, complete with a covered patio perfect for outdoor dining and relaxation. The garden area adds a touch of tranquility, and the oversized 1-car garage provides ample storage. With fresh updates, a functional layout, and a prime location, this Virginia Village gem is an opportunity you won’t want to miss!


























