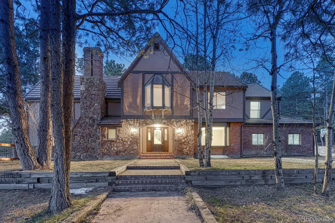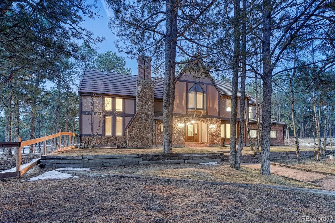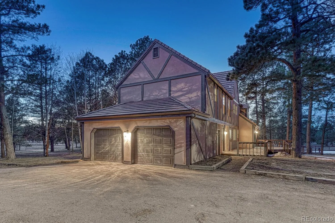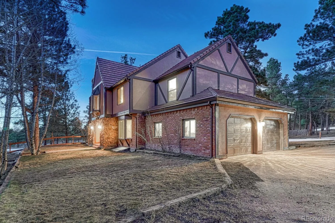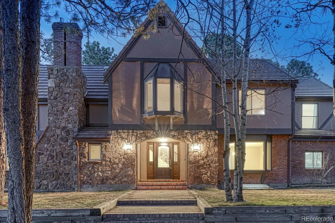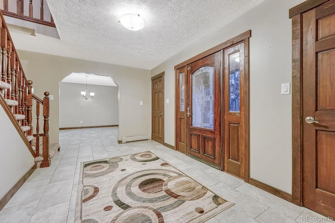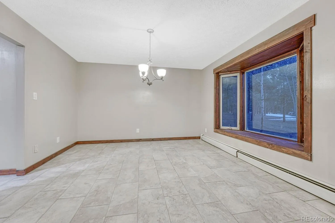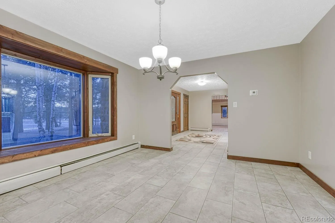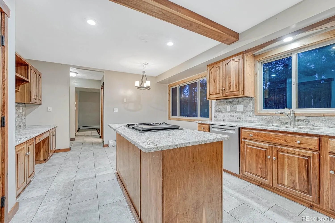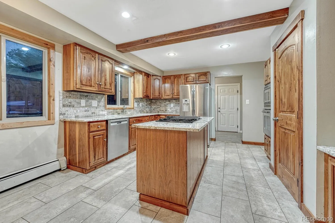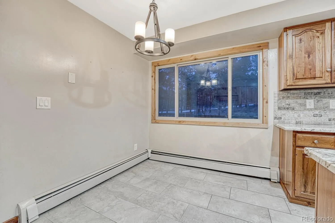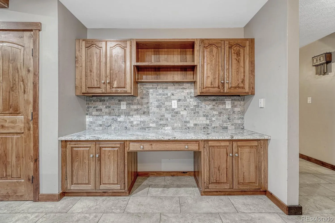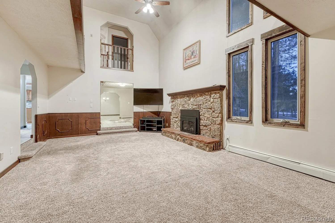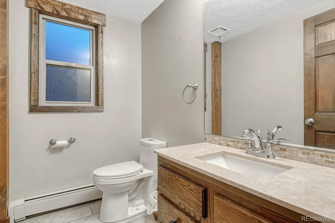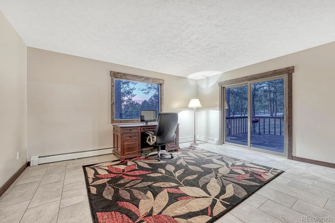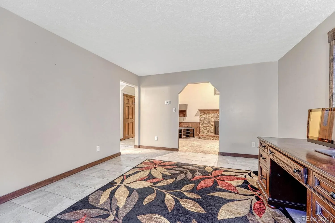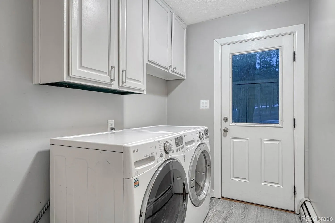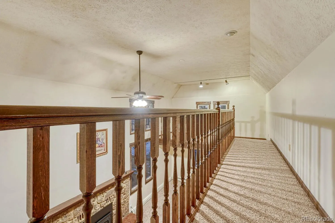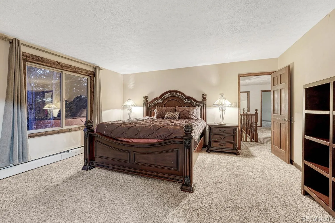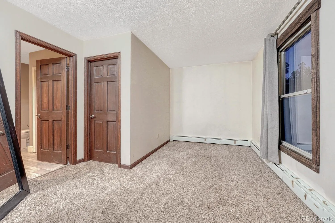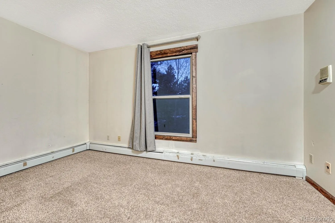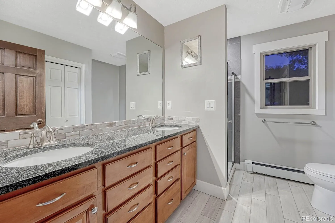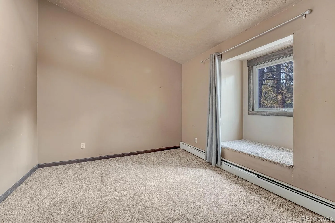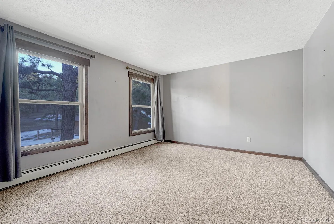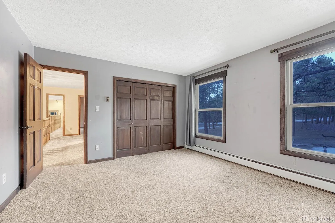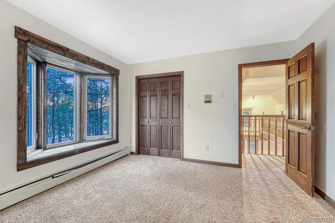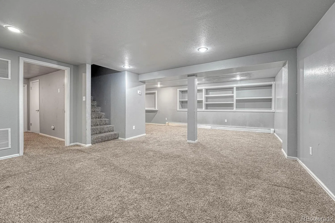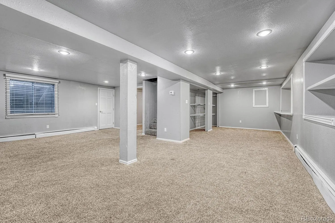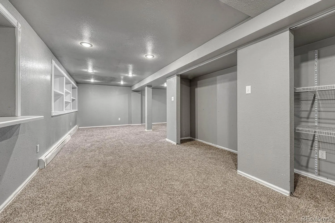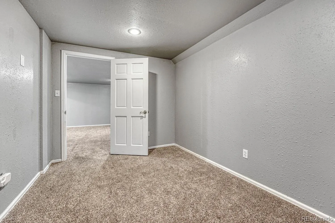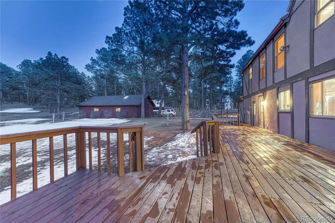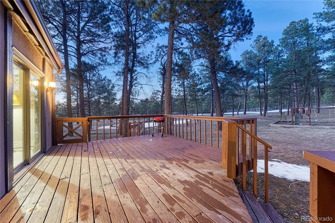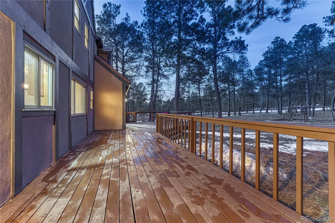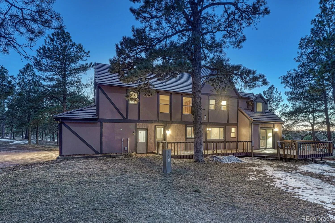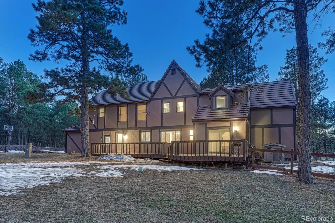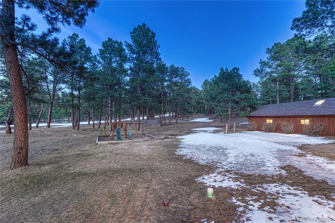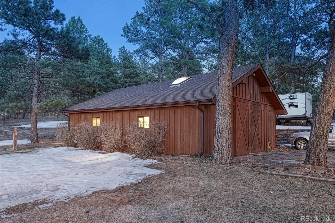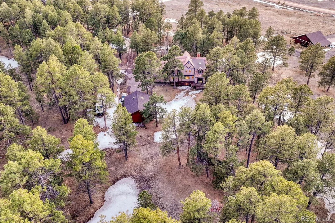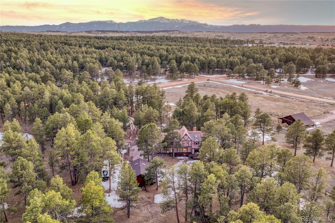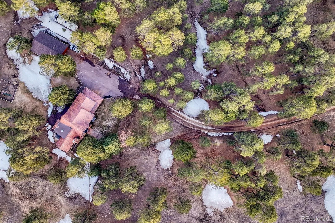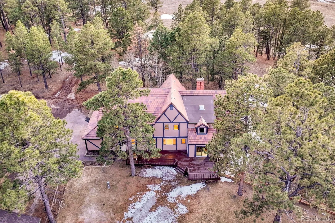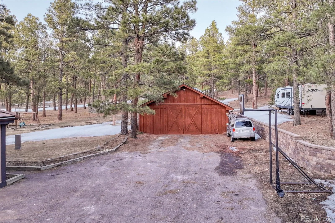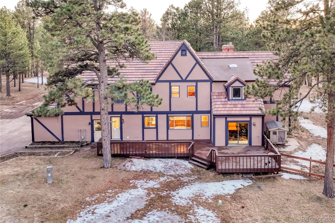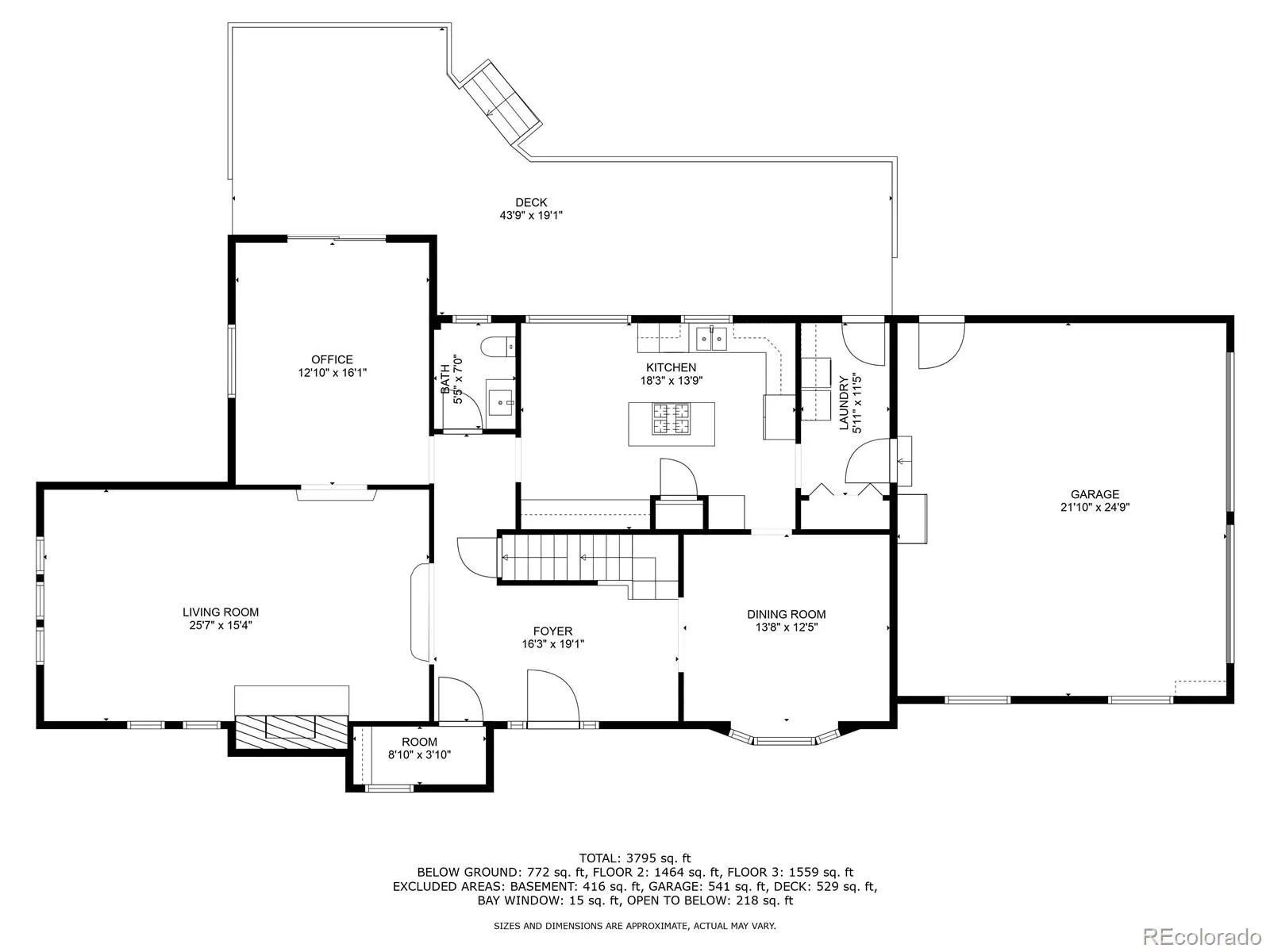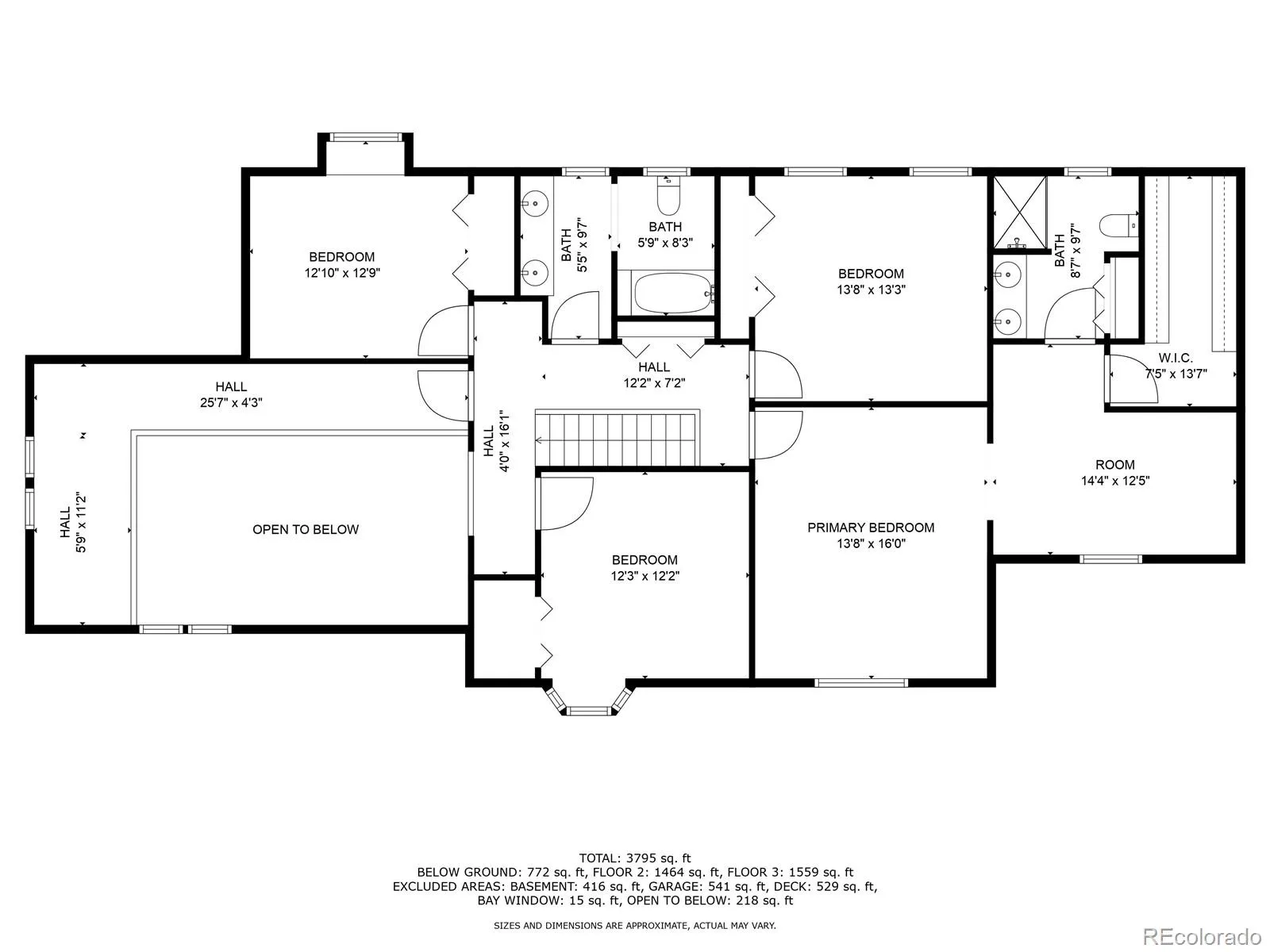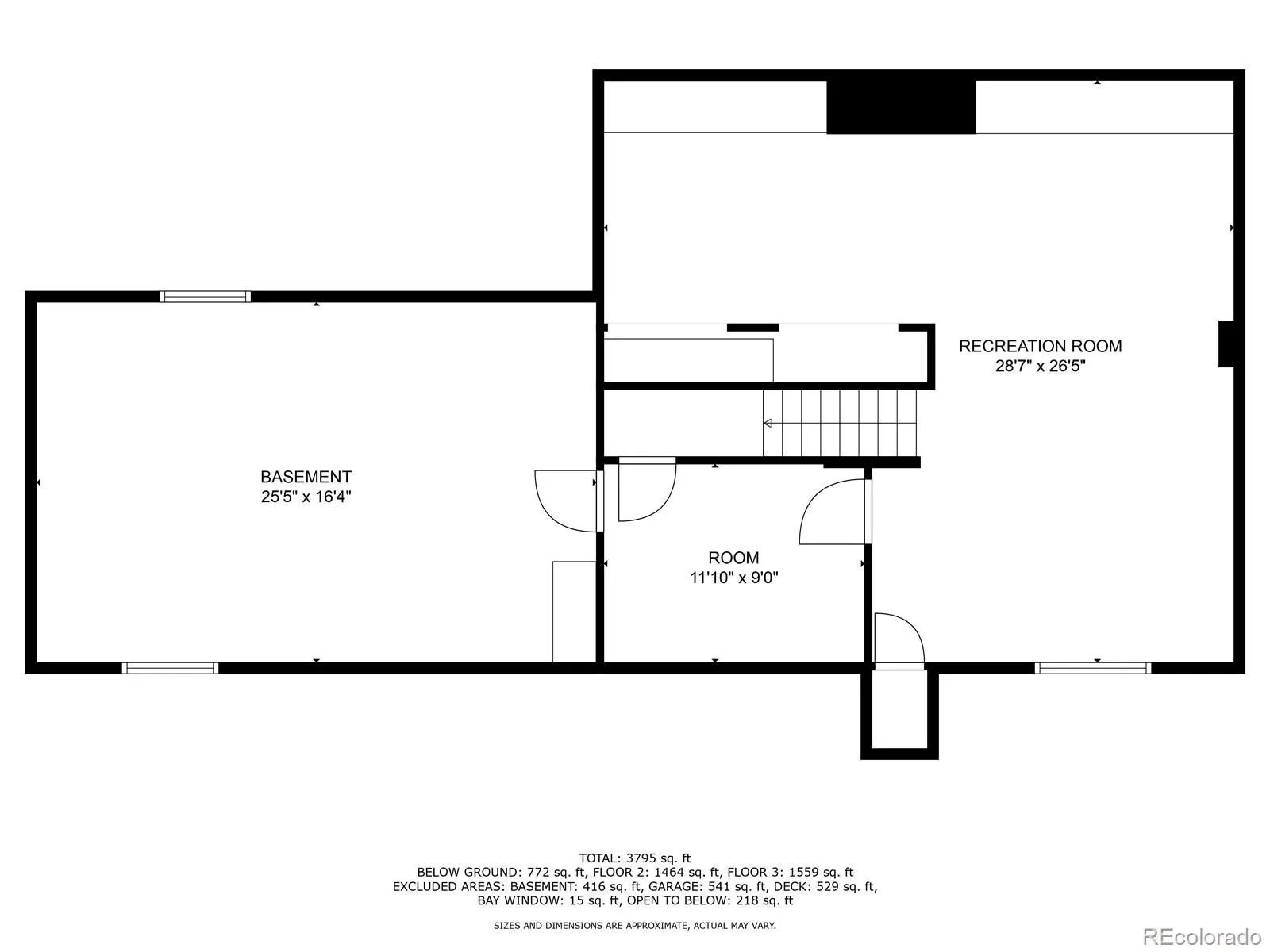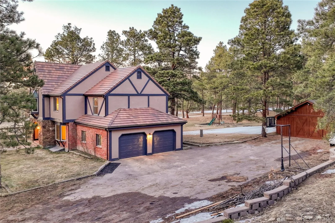Metro Denver Luxury Homes For Sale
Nestled among the towering pines on over five acres, this fantastic 4-bedroom, 3-bathroom home offers the perfect blend of privacy and functionality. Located in quiet Wildwood Village community, this property features an expansive outbuilding and shop, fully equipped with running water, ideal for a variety of uses, from a workshop or hobby space to horses.
As you enter the home, you are greeted by a spacious foyer that opens to the living room with soaring ceilings and a stone fireplace for those cool Colorado evenings. The large updated windows bring in the natural light and offer serene, wooded views. A large office or bonus room off the living room leads to the back deck with great west views of the property. The spacious, eat-in kitchen features stunning slab granite counters, tile backsplash, stainless appliances, pantry, custom cabinets with a butler station, and a center island with a gas stove top. The formal dining room with an inviting bay window and a convenient laundry room complete the main floor. Upstairs, you’ll find four generously sized bedrooms, including a primary suite with a wonderful retreat, large walk-in closet and luxurious ensuite bathroom. A bonus loft area adds flexible space for work or relaxation.
The basement offers even more potential, with a large family room and additional storage. Outdoors, enjoy the peaceful setting, expansive deck, and the natural beauty of the treed lot. Other features include new tile roof 10-17-2024, fresh new exterior paint 2024, newer windows, new gutters 2024 and over 2 acres of fenced in yard for dogs and horses. Whether you’re looking for space to create, explore, or unwind, this home delivers a unique opportunity to enjoy a tranquil lifestyle across from the community park and close to local conveniences.

