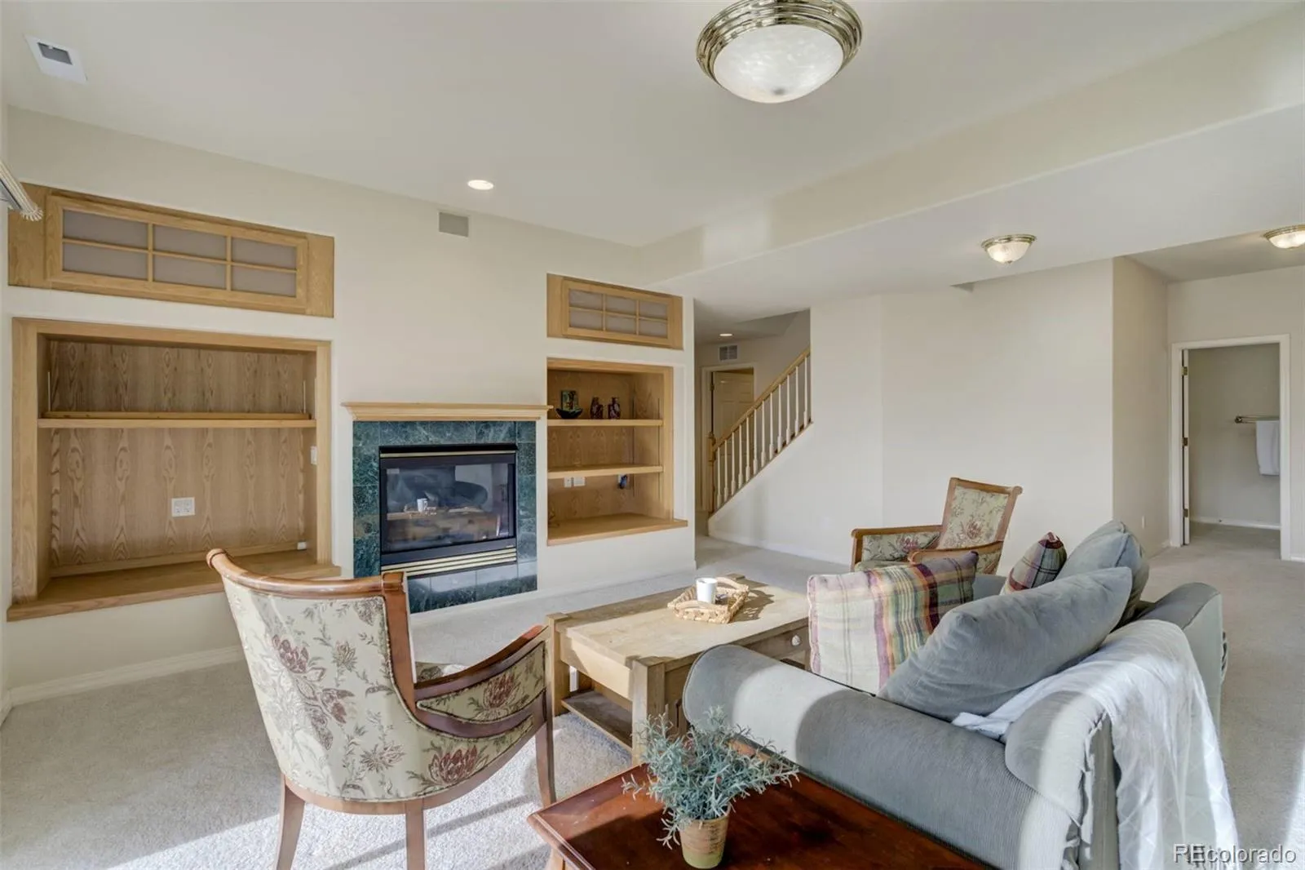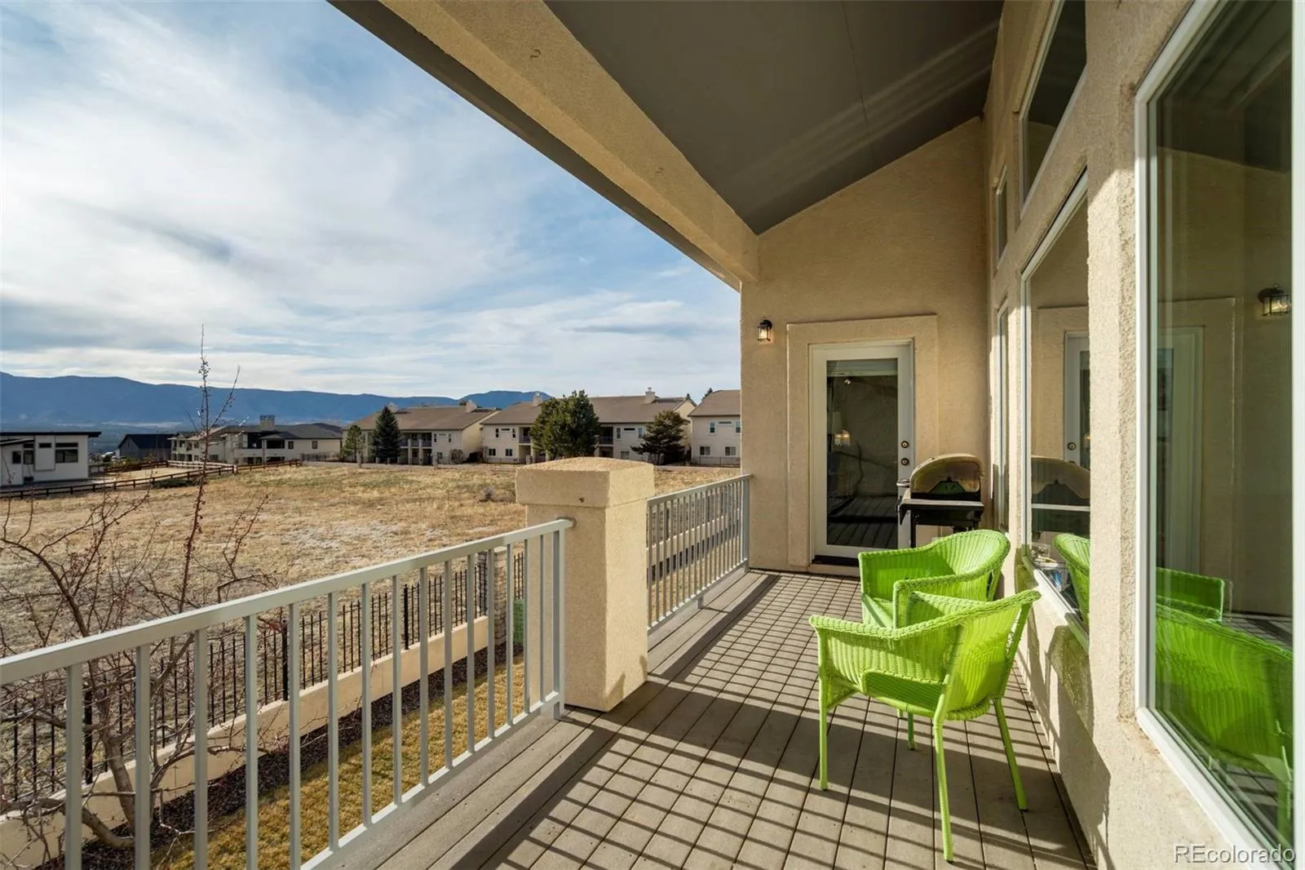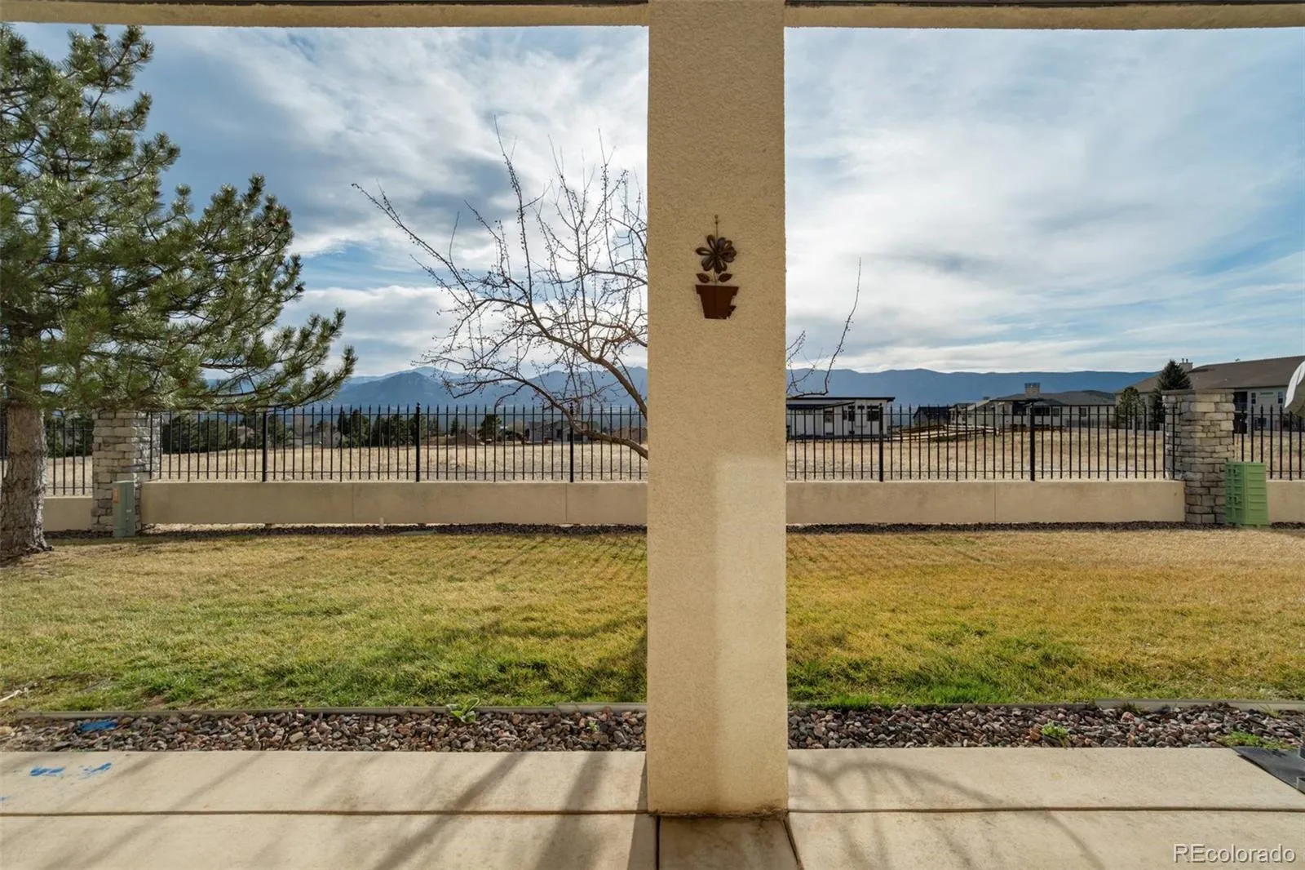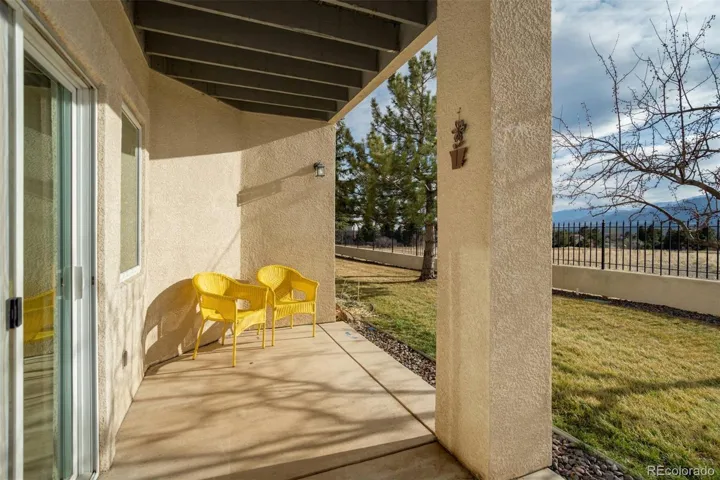Metro Denver Luxury Homes For Sale
Welcome home to this bright & open rancher nestled in the desirable gated Eagle Villa Grove community. Offering unobstructed views of Pikes Peak, Air Force Academy & the Front Range. Solid Oak hardwd flrs greet you at the entry & flow throughout the main lvl. The covered porch entry opens to the great rm, boasting a wall of windows that captures the mtn views & let the natural light pour in. Boasting 10’ ceilings w/crown molding, in-wall speakers, built-in cabinets /bookshelves, & a gas FP w/granite surround. The eat-in, gourmet kitchen has breathtaking views of the mtns, stylish tile countertop & backsplash, can lighting, solid wood cabinets, pantry, gas range w/hood, wall mounted oven, Bosche dishwasher & more. The adj dining nook has great views surround by windows . From here, walk out to the covered, elevated, composite deck taking full advantage of the panoramic Pikes Peak view. Perfect for summer BBQ’s & soaking in the sunshine. Back inside, the oversized flexible formal dining space boasts convenient access to the kitchen, bay window, crown molding, & hardwd flrs. Escape to the main lvl primary retreat offering tray ceilings, walk-out access, views of the mountains, adj 5-pc bath w/ newer vinyl wood plank floor, jetted tub, shower w/bench, tile flr, dble vanity & walk in closet. Add main lvl 2nd bedrm w/easy access to a full bath w/ granite counters, as well as, an office w/french-doors, built-in bookshelves, & a built-in desk. Downstairs the walk-out bsmnt has 9’ ceilings a large open family rm w/ in-wall speakers, built-ins, & gas FP. The 3 bsmnt bedrms have access to 2 full baths. One of the baths has newer luxury vinyl plank flooring. Additionally, lower lvl office takes advantage of the views. Laundry room has sink & storage shelves. Other bonus features incl; newer carpet, stucco ext, central A/C, energy efficient windows, 2 50 gal H20 heaters & garage w/epoxy flr. This home is in proximity to all the conveniences & easy access to major roads.







































































































