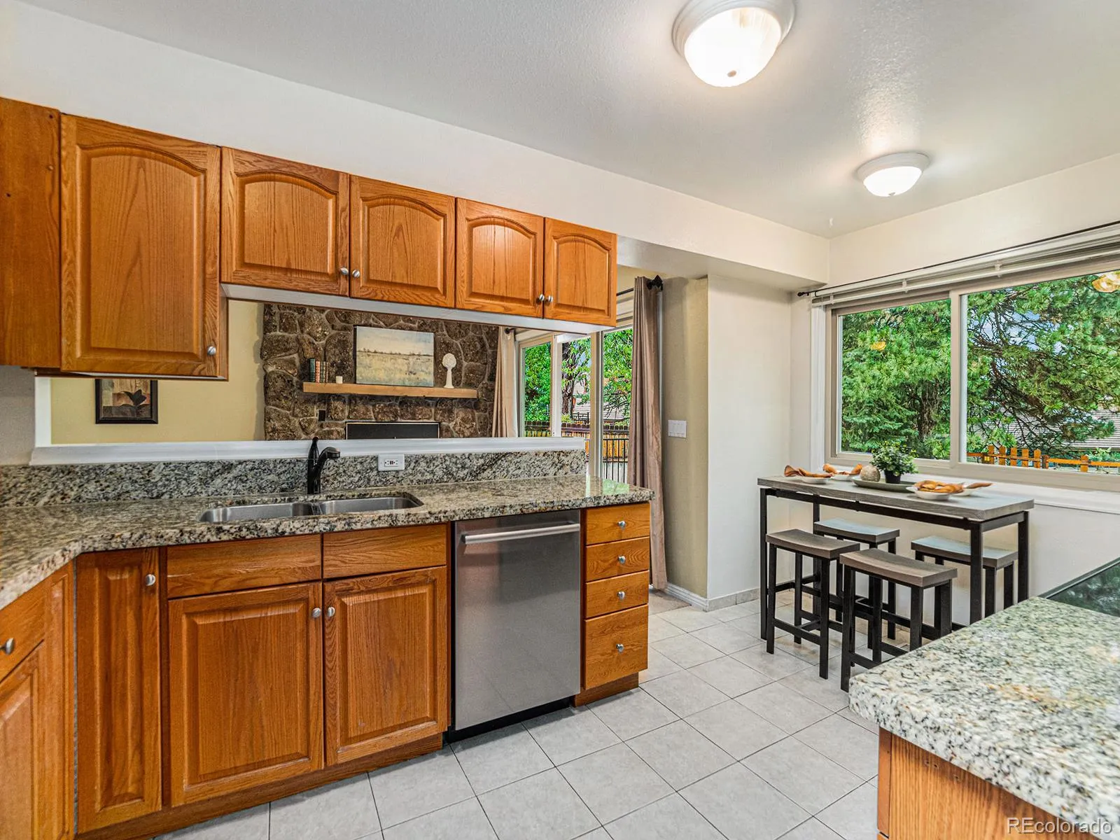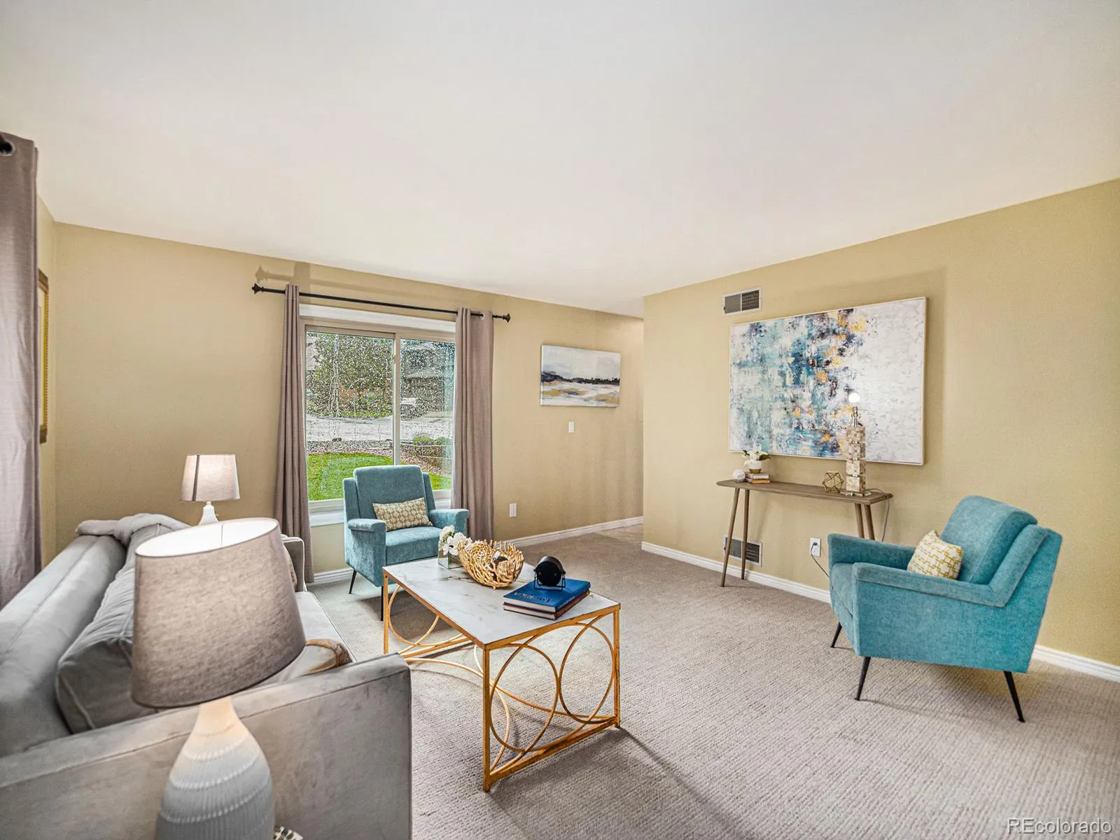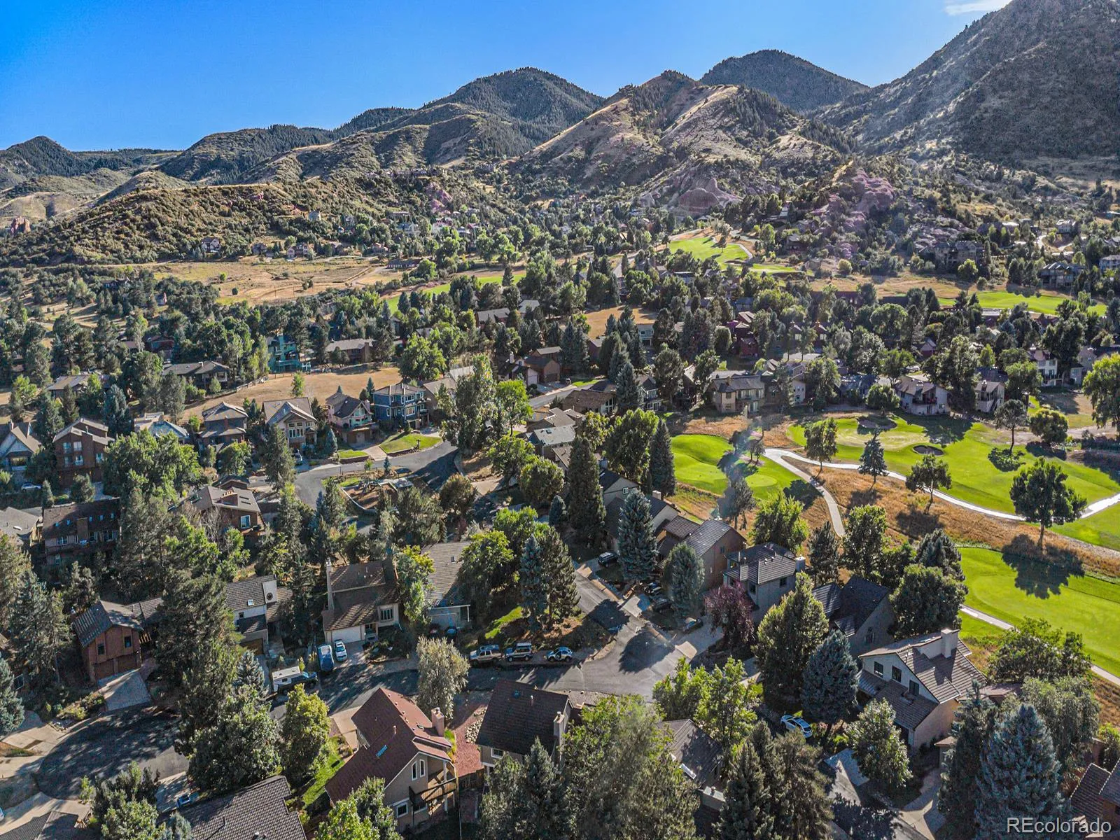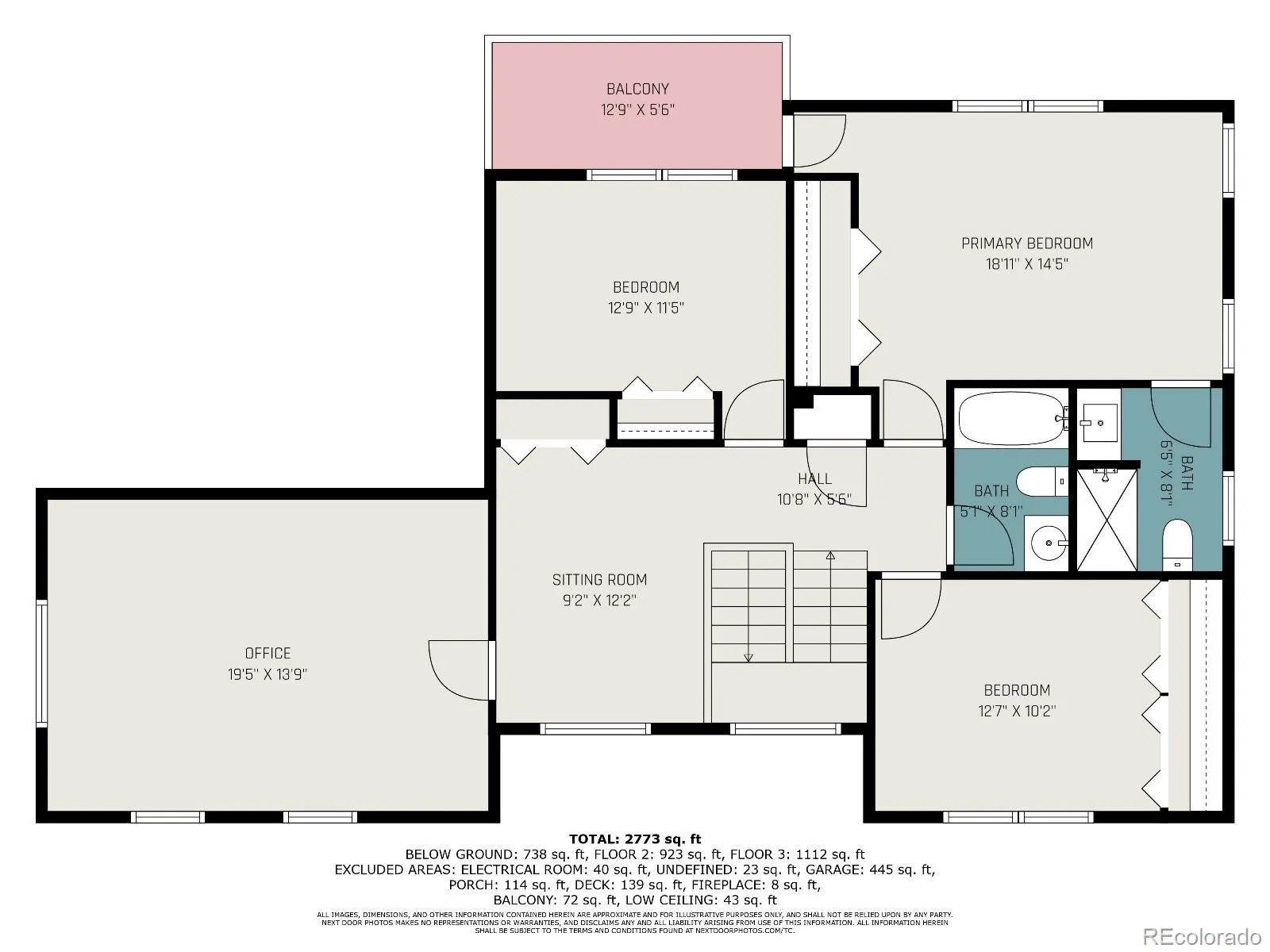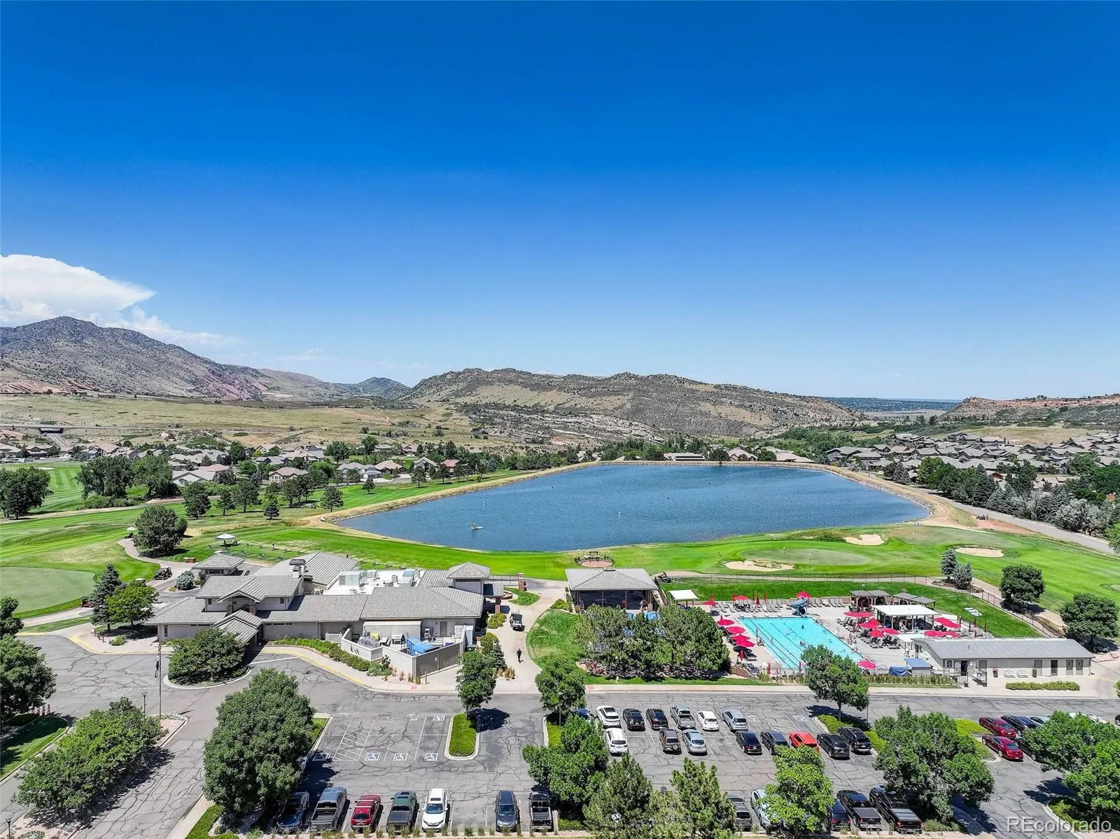Metro Denver Luxury Homes For Sale
Willow Springs by Red Rocks Country Club. Nestled on a quiet street, this beautifully updated home offers the perfect blend of comfort, function, and style. With three spacious bedrooms upstairs and a finished bonus space over the garage—ideal for a 4th bedroom, home office, or playroom—this home is designed to adapt to your lifestyle. The freshly remodeled primary suite features a luxurious custom shower, while the kitchen flows seamlessly into the family room, with access to the patio and adjacent greenbelt. Step outside to the low-maintenance deck—perfect for morning coffee or al fresco dinners. The main level includes a cozy family room with a wood-burning stove, a formal dining room, a welcoming living room, and a convenient powder bath. Downstairs, the brand-new finished basement offers even more living space with an additional bedroom, a sparkling bathroom, and a versatile bonus room—wired for a home theater—ideal for movies, workouts, or game nights. This home shines with brand new carpet, fresh paint, newer windows and sliding doors, and even a new double-entry front door. The oversized garage is both wide and deep, easily accommodating larger vehicles, and boasts a new automatic door. The stone-coated steel roof, updated siding, and manicured landscaping with front and back sprinklers make for fantastic curb appeal. Located near beloved Triangle Park—a local favorite for community events, playdates, and holiday gatherings—this part of Willow Springs feels like home from day one. Red Rocks Country Club winds through the neighborhood, and memberships are available for golf, dining, swimming, and more. As a bonus, homeowners enjoy access to 800 acres of private open space for hiking and mountain biking, plus a private, stocked lake for fishing and relaxing. Don’t miss your chance to own a piece of this special community! Listing agent is a golf member and happy to give you a private tour of the club.







