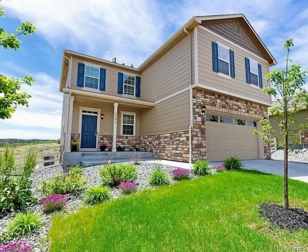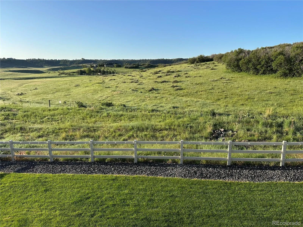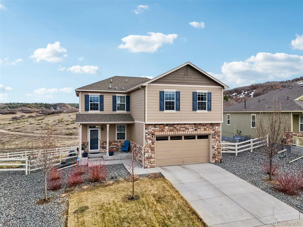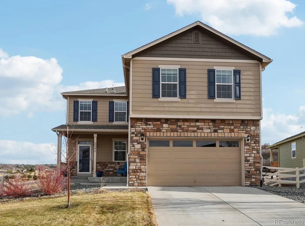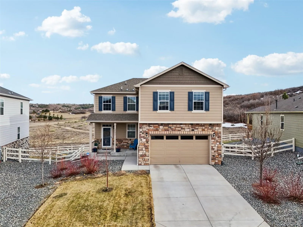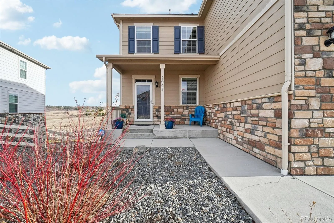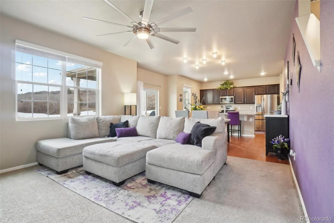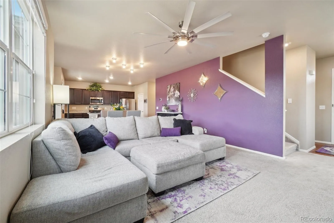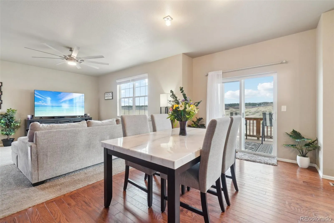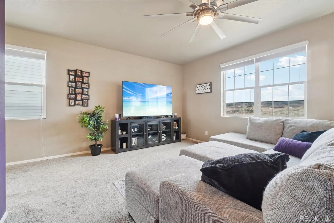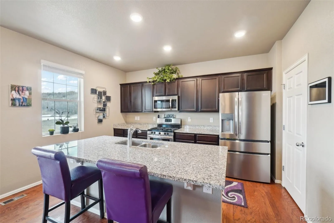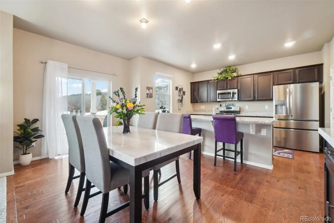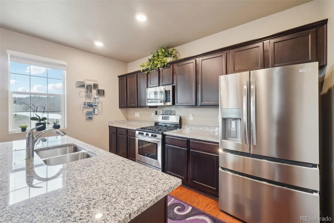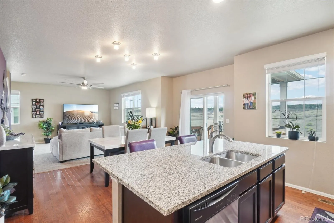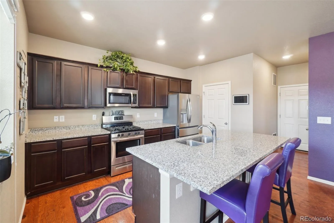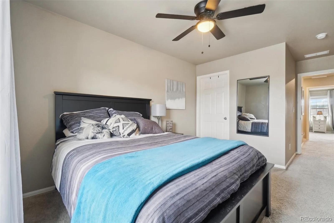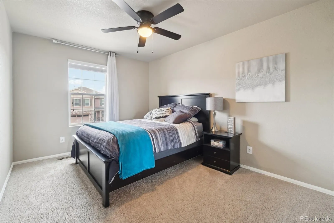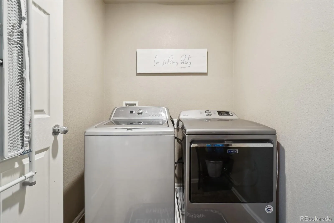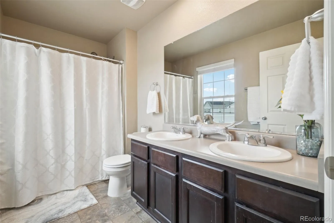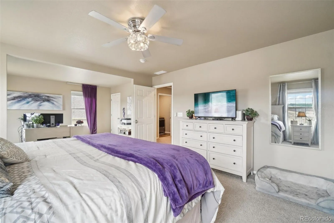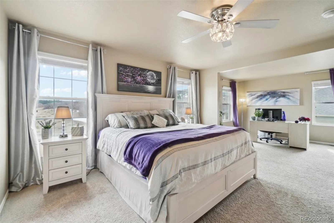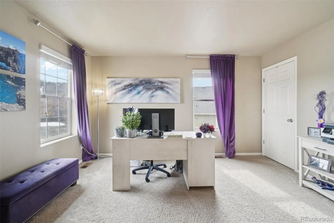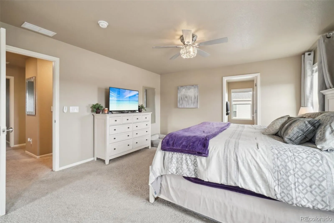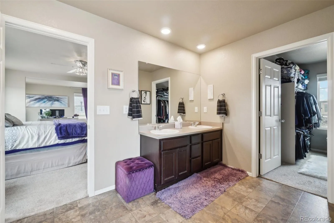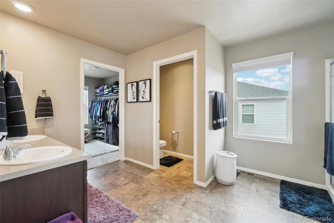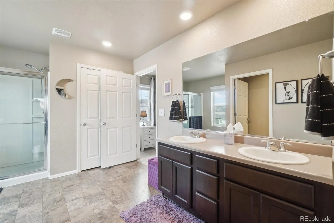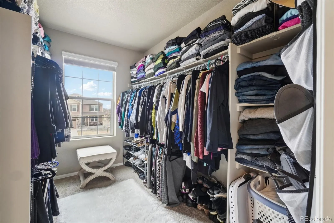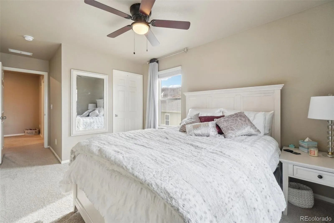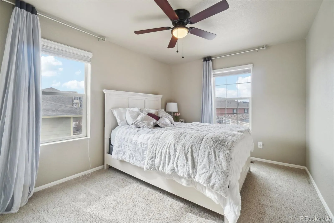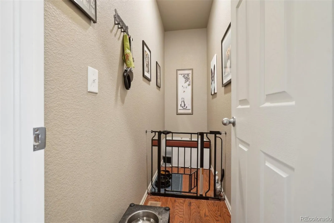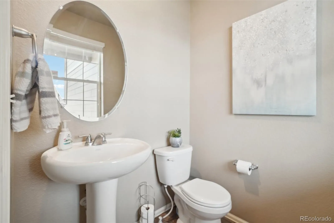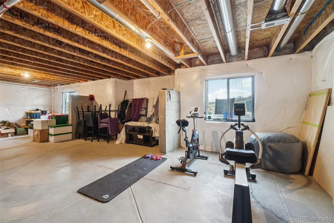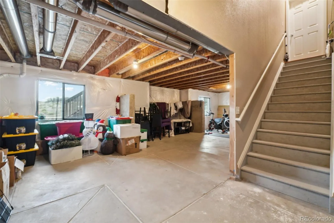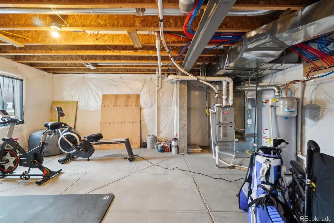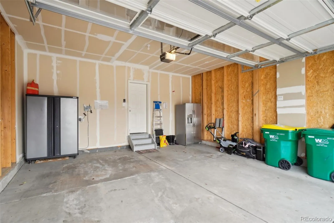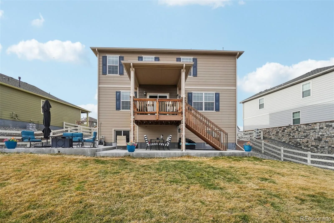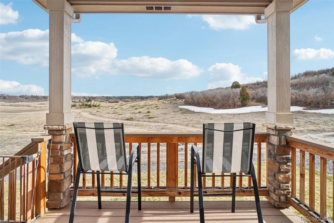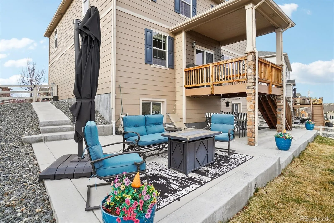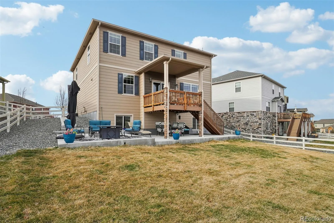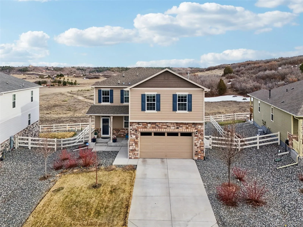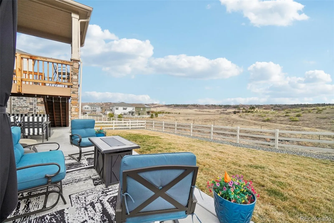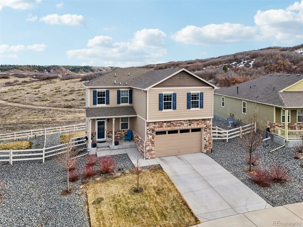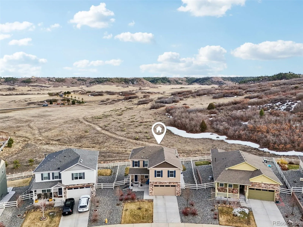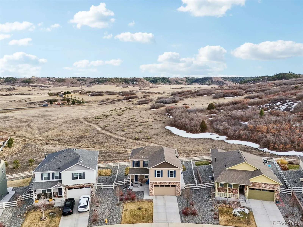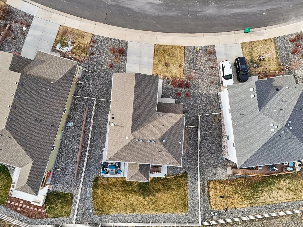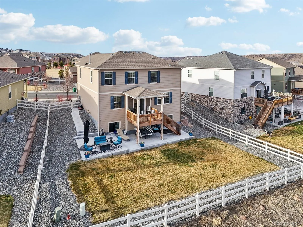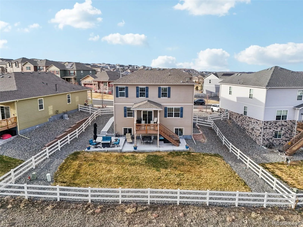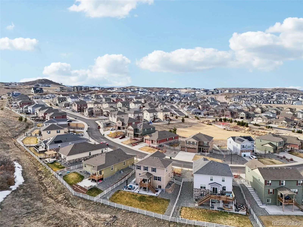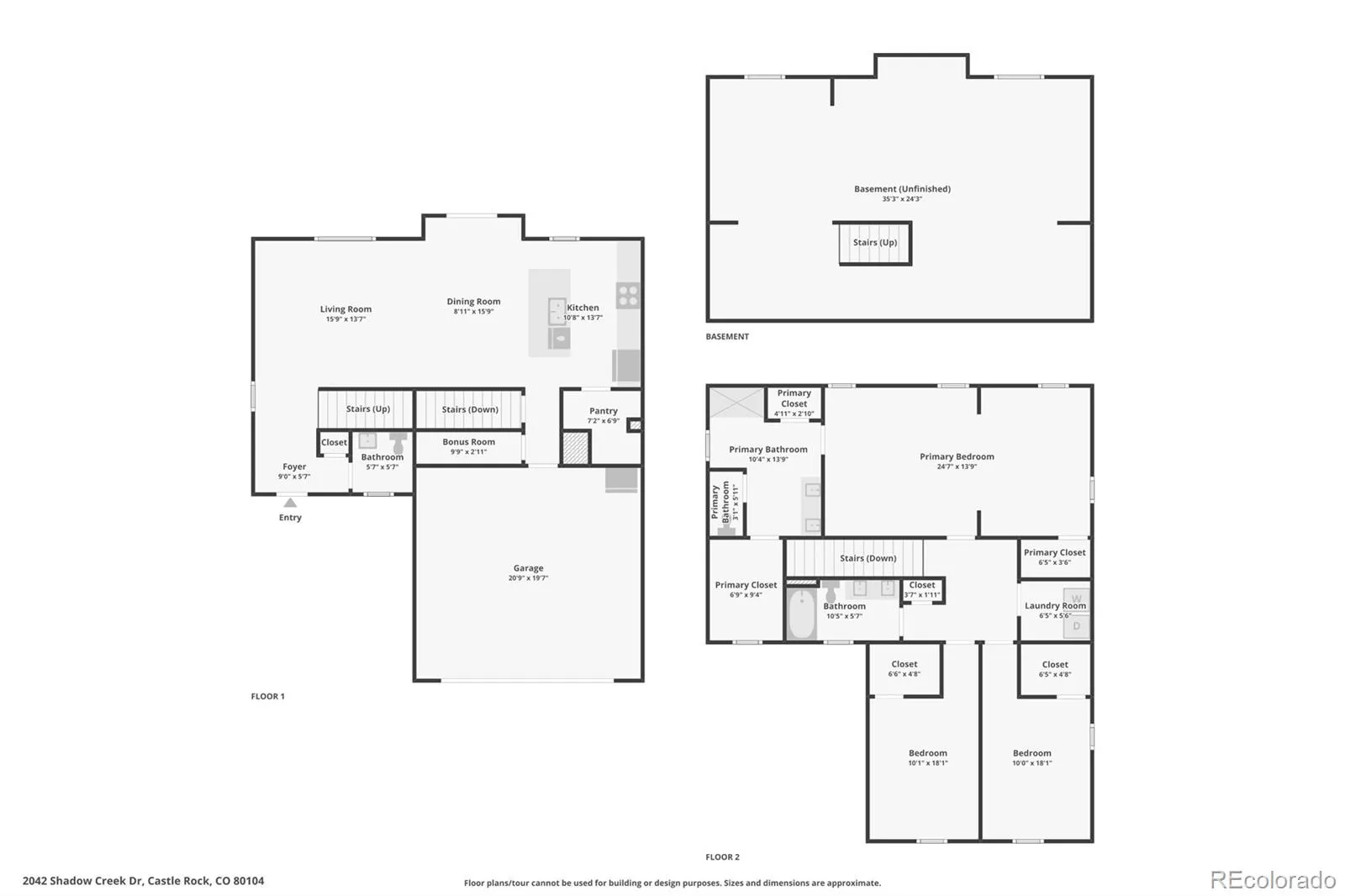Metro Denver Luxury Homes For Sale
Charming & Thoughtfully Maintained Home Backing to Open Space – BRAND NEW CARPET JUST INSTALLED!
Welcome to 2042 Shadow Creek Drive—a beautifully cared-for two-story home in the heart of Castle Rock, offering a rare blend of space, style, and privacy. With over 3,000 total square feet (2,200 finished), this 3-bedroom, 3-bathroom residence offers a flexible and inviting layout ideal for modern living.
One of the home’s most special features is the private backyard, which opens to expansive natural open space with no direct rear neighbors—offering both scenic views and unmatched tranquility. The seller recently added a brand-new patio, creating a perfect setting for outdoor entertaining, relaxing with a morning coffee, or enjoying Colorado’s spectacular sunrises.
Inside, you’ll find fresh new carpeting throughout and a sun-filled, open layout. The kitchen is a chef’s delight with a gas range, oversized pantry, and backyard-facing dining area filled with natural light. Just off the kitchen, a dedicated pet room adds function and charm for furry companions or flexible storage.
Upstairs, the primary suite is a serene retreat with a spacious bonus area—ideal for a home office, nursery, or reading nook—plus a large walk-in closet and private en-suite bath. The additional bedrooms are generously sized, and both upstairs bathrooms offer double vanities for added comfort and convenience.
New ceiling fans have been added to all bedrooms, and the upstairs laundry room keeps chores simple. The full unfinished basement includes rough-ins, offering future expansion potential.
With a 2-car garage, great storage, and a peaceful location near trails, parks, shopping, and top-rated schools, this move-in-ready home truly has it all. Schedule your private showing today!

