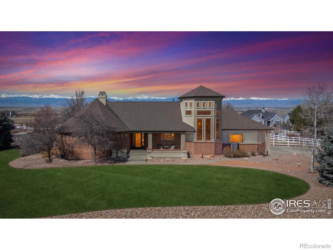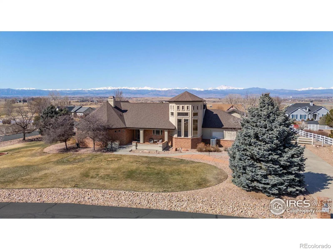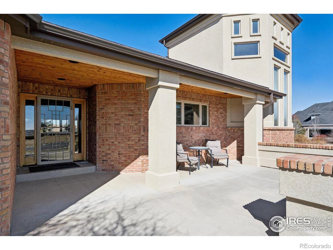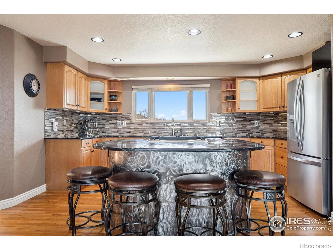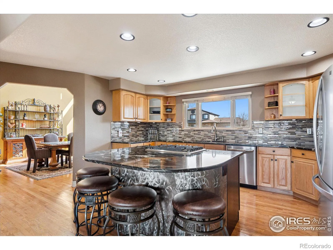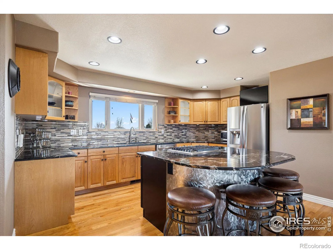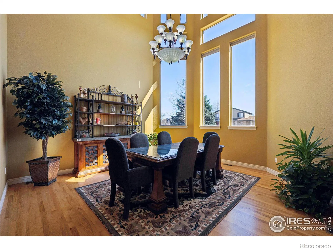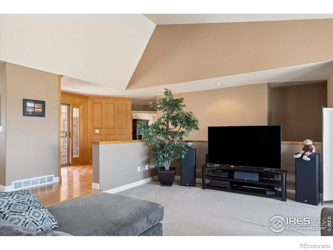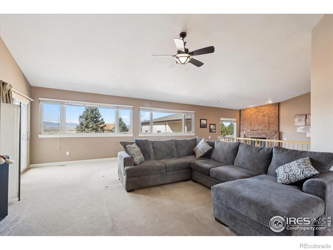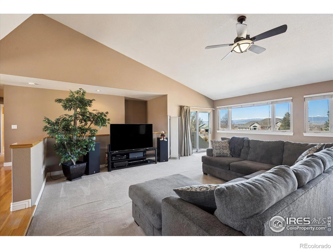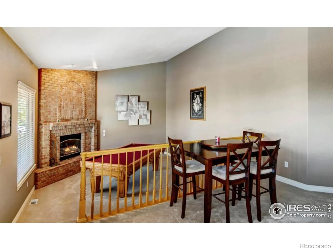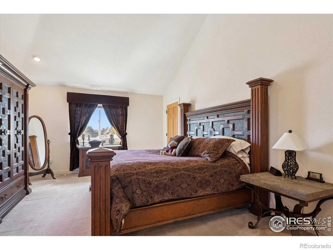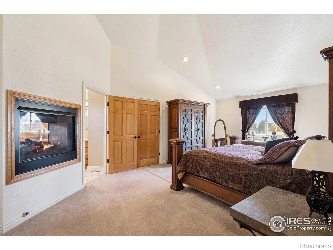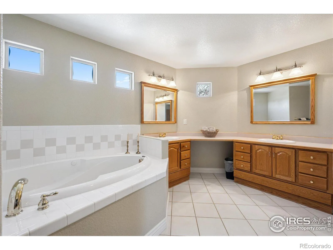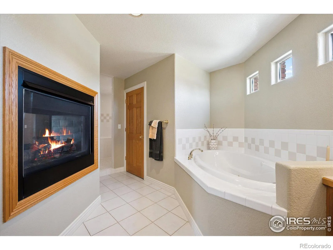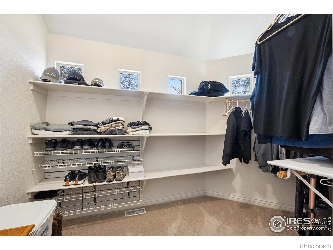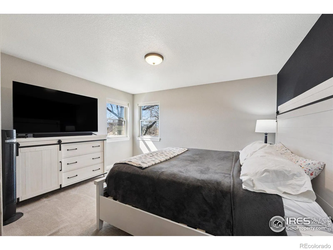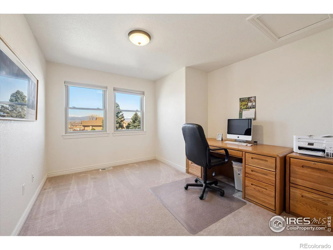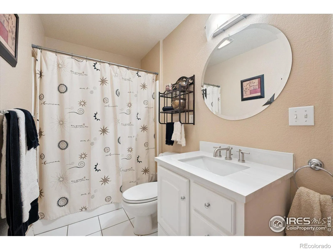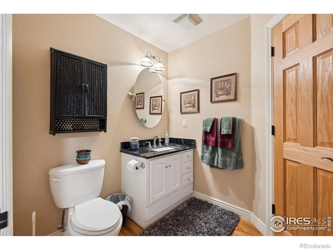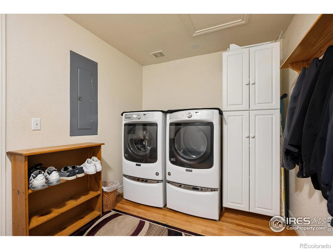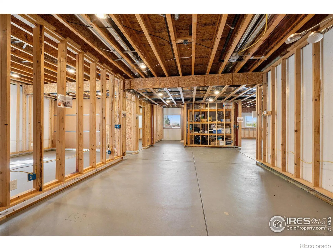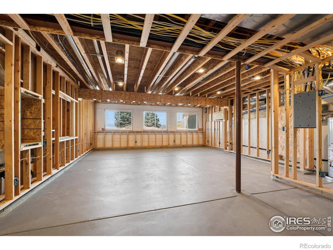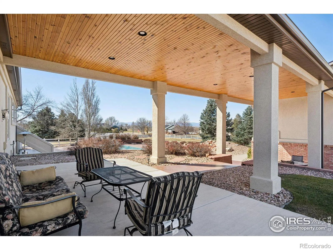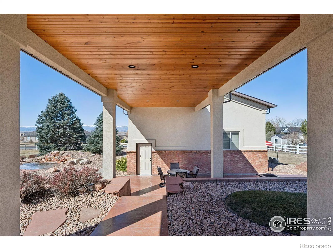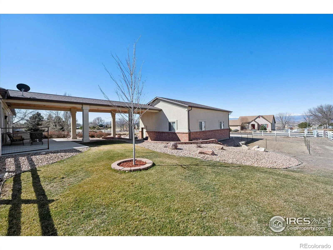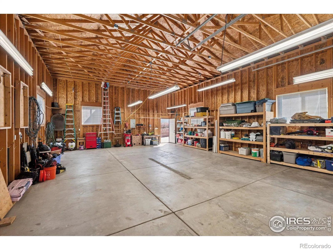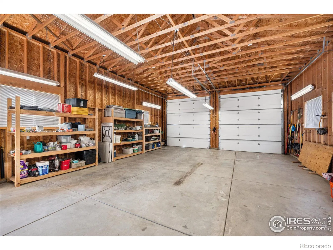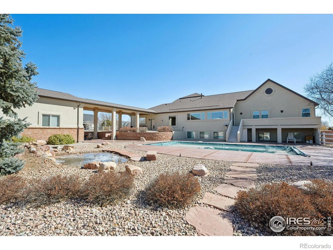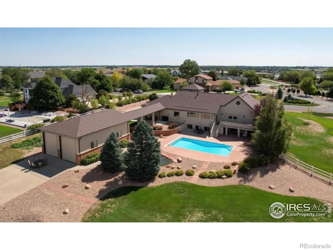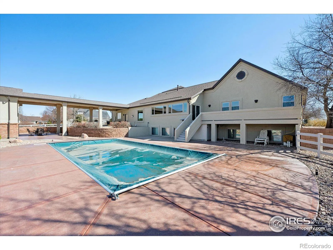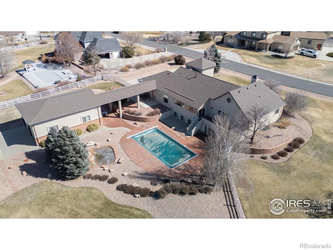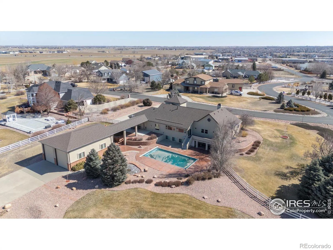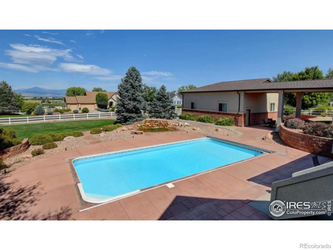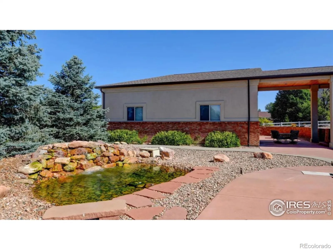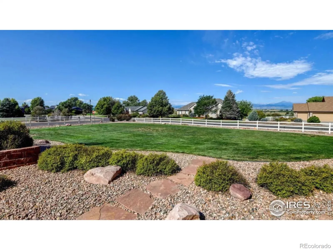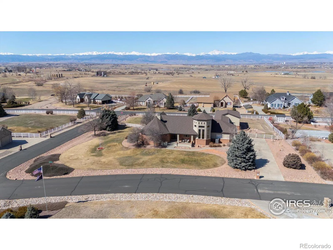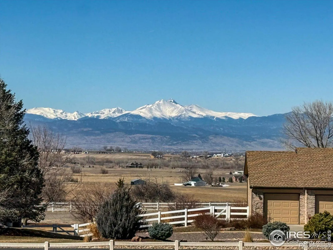Metro Denver Luxury Homes For Sale
Open house Monday, May 26th from 11am-1pm! Exquisite ranch-style home, nestled on 1.2 acres of prime land, offering sweeping views of the majestic mountains and Longs Peak. The expansive open floor plan blends living, dining, and kitchen spaces, making it ideal for both intimate gatherings and large-scale entertaining. Enjoy hosting dinner parties in the elegant 2-story dining room or out on the back deck looking out to the mountains. The recently remodeled kitchen features slab granite countertops, top-of-the-line appliances, and an island for chatting with friends while cooking. With abundant natural light pouring in through large windows in the living room, the space feels casual and inviting. Step down to the cozy family room with fireplace and brick mantle. Outside, there is a manicured lawn and an outdoor pool (18×36) with a brand-new electric cover and a tranquil waterfall feature. The property also includes a sizable 30×40 RV-sized garage (in addition to the oversized 2-car attached garage 24×30), offering plenty of room for RVs, boats, or a workshop. This versatile space ensures that you’ll have ample storage for all your recreational vehicles and tools, keeping your home organized and clutter-free. Beautifully updated with new stucco, brand-new roof, new gutters, the exterior is immaculate. It’s just the right time to move in and enjoy the summer here!

