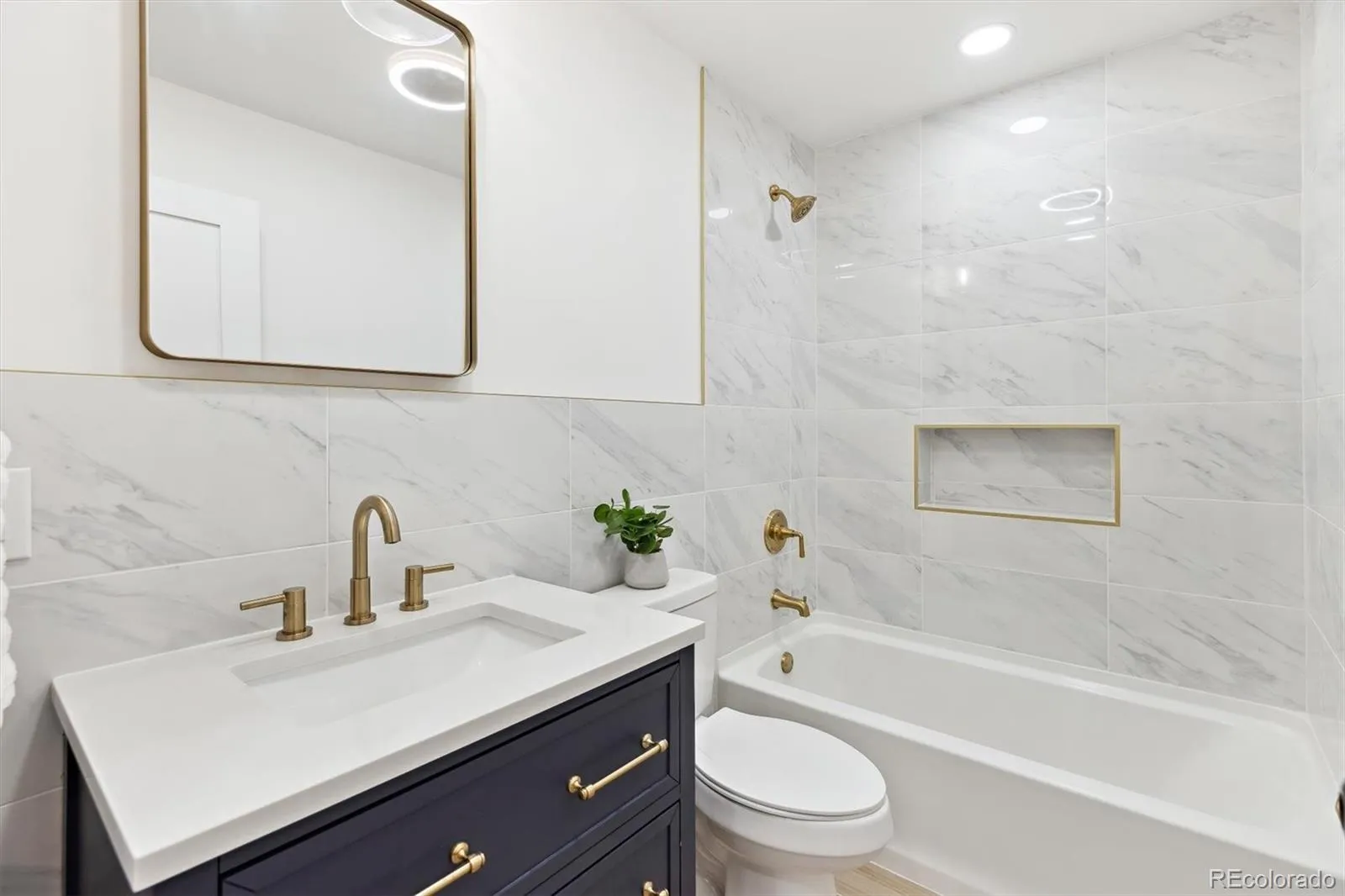Metro Denver Luxury Homes For Sale
Nestled in one of Lakewood’s most coveted neighborhoods, this beautifully appointed home offers 1,656 square feet of thoughtfully designed living space, all conveniently situated on one level. The inviting open-concept layout seamlessly blends the kitchen, dining, and living areas, creating a bright and airy atmosphere accentuated by stunning vaulted ceilings. Natural light floods the space through new double-pane windows, while a modern electric fireplace adds a touch of elegance. The expansive corner lot provides ample parking with a large driveway, accommodating multiple vehicles and an RV. The fully fenced, landscaped backyard offers a private retreat with plenty of room for outdoor activities, while the front yard features a curved driveway for additional parking. Fresh stucco, a sleek new roof, and stylish black double-pane windows enhance the home’s striking curb appeal. Inside, the home features three spacious bedrooms, each with vaulted ceilings and pristine wood floors. The primary suite is a true retreat, featuring a walk-in closet and a beautifully remodeled 3/4 bath with dual sinks, designer tile, and Bluetooth lighting for a modern touch. The two additional bedrooms are generously sized and share a beautifully remodeled full bathroom. The laundry room is finished with elegant tile flooring, adding a touch of sophistication to the practical space. The heart of the home—the kitchen—boasts a striking waterfall quartz island, with the same luxurious quartz extending up the walls as a backsplash. Modern soft-close cabinetry and stainless steel appliances complete this chef’s dream kitchen. Every inch of this home exudes charm and quality, with white oak wood floors flowing seamlessly throughout. This is an exceptional opportunity to own a home in a prime location—don’t miss your chance to make it yours!






















