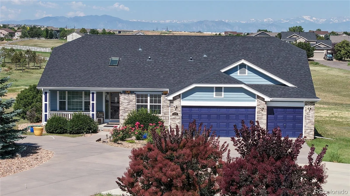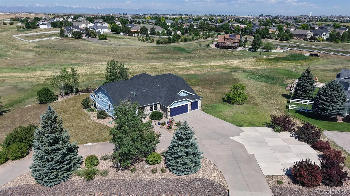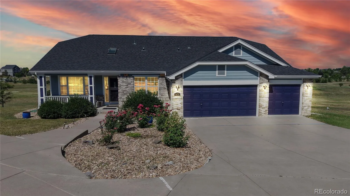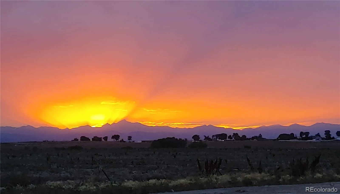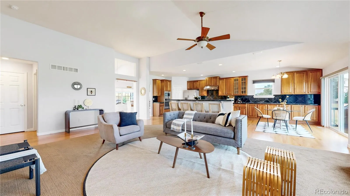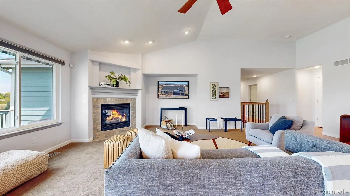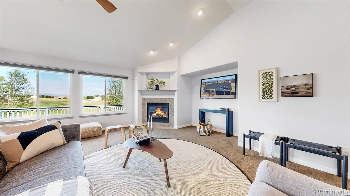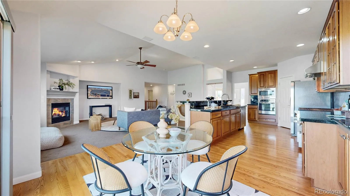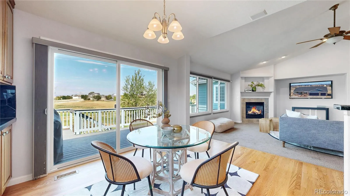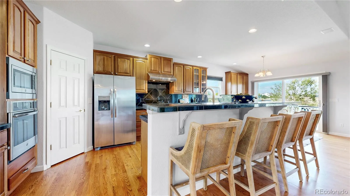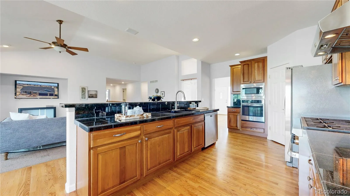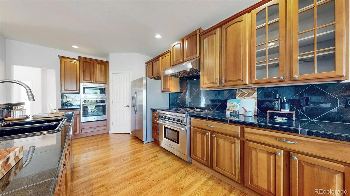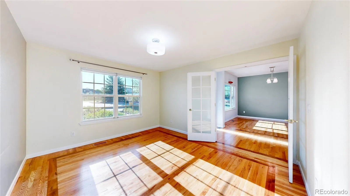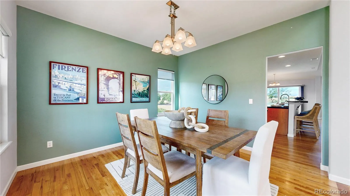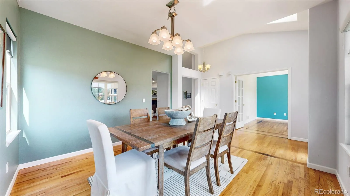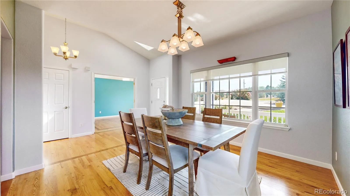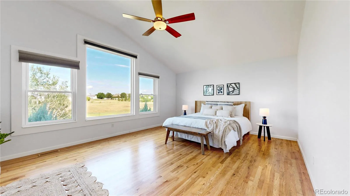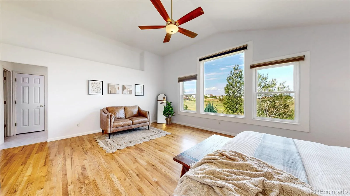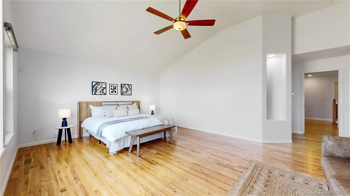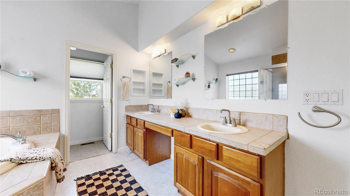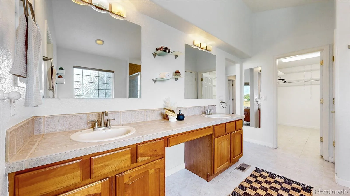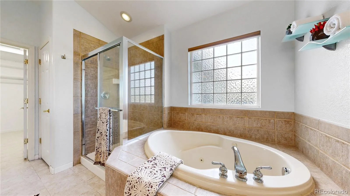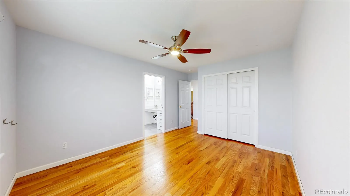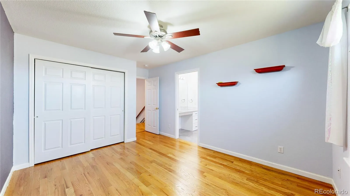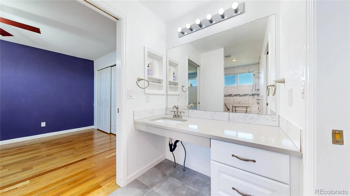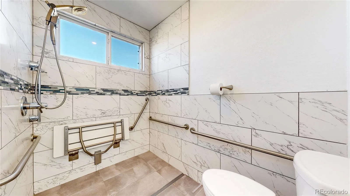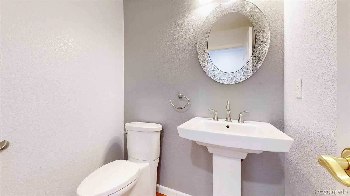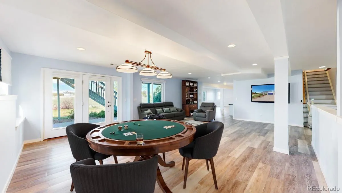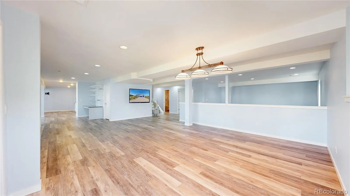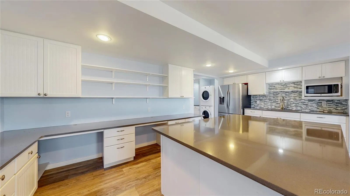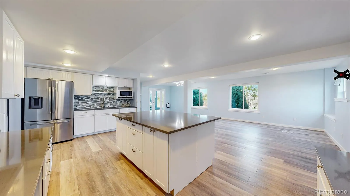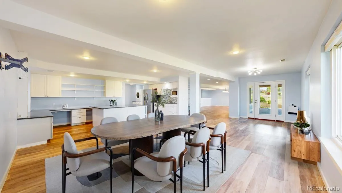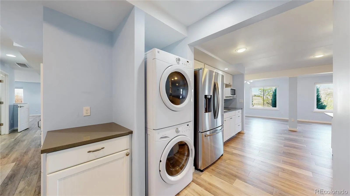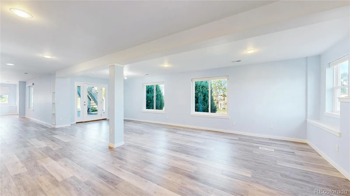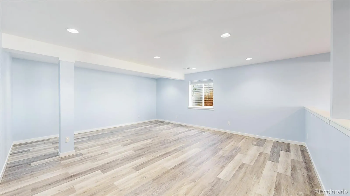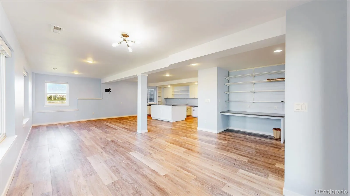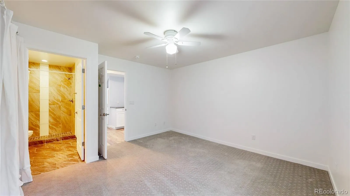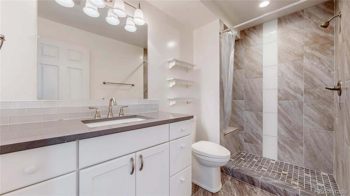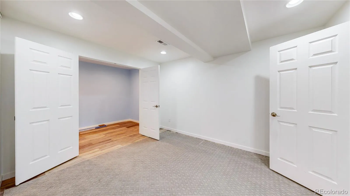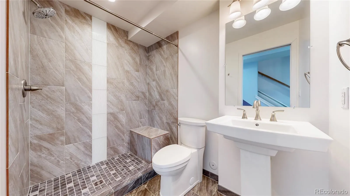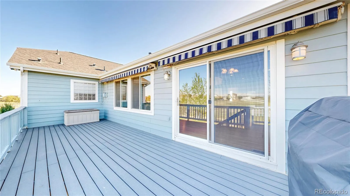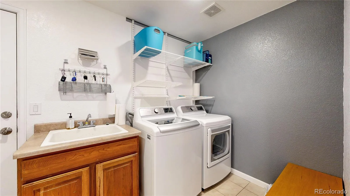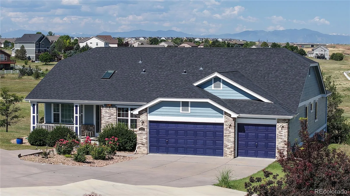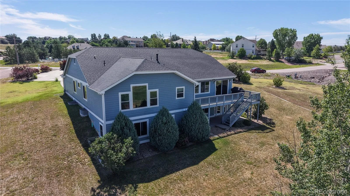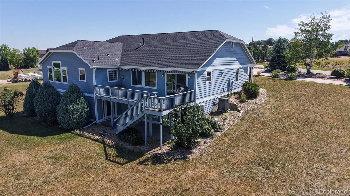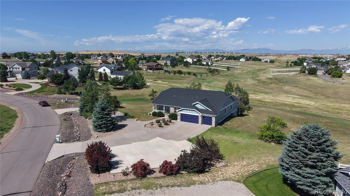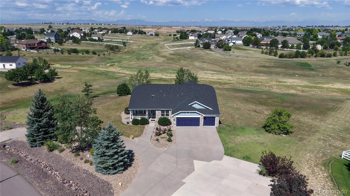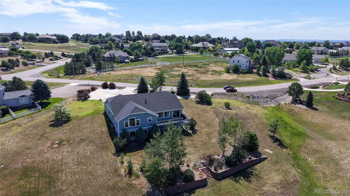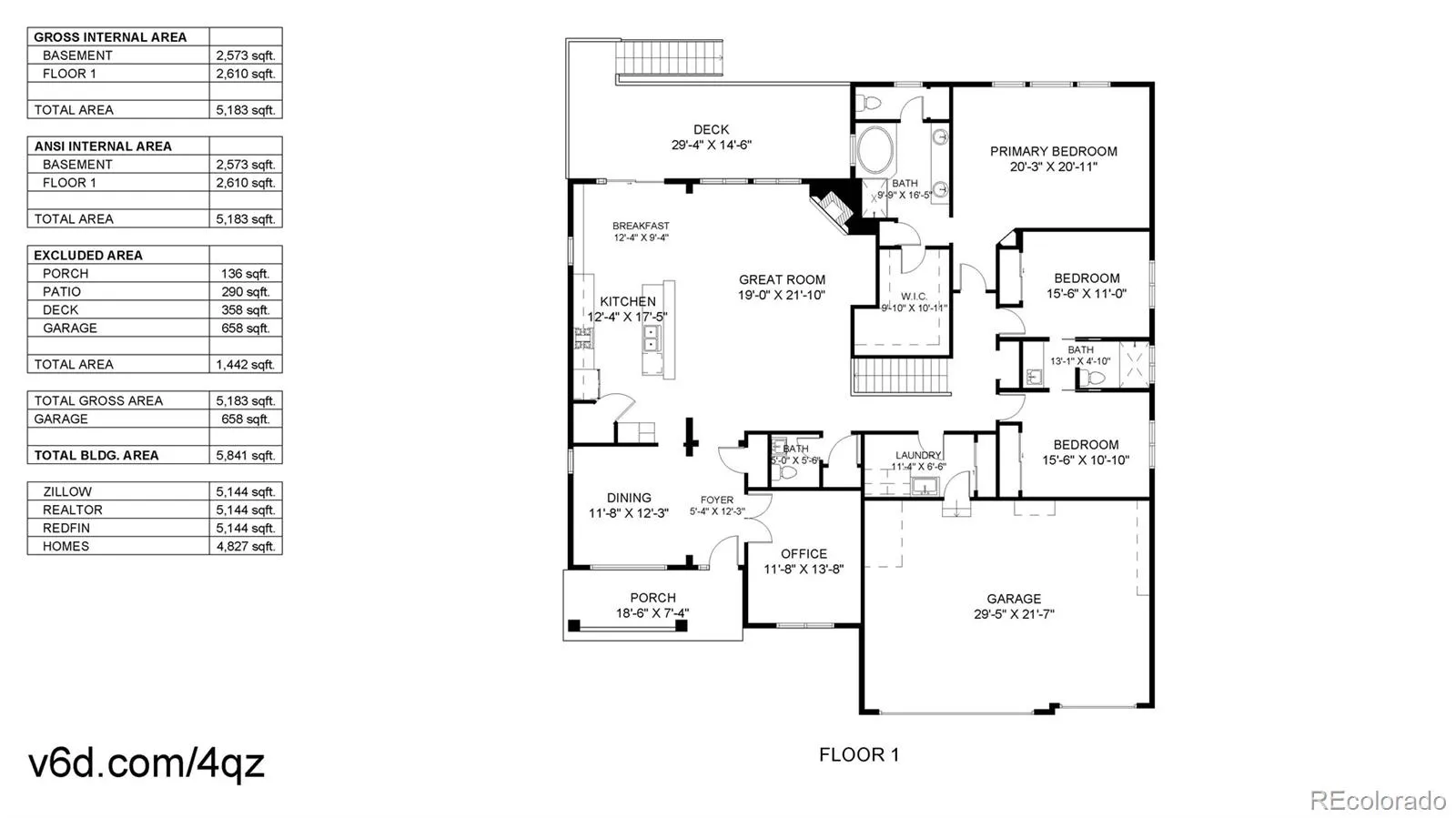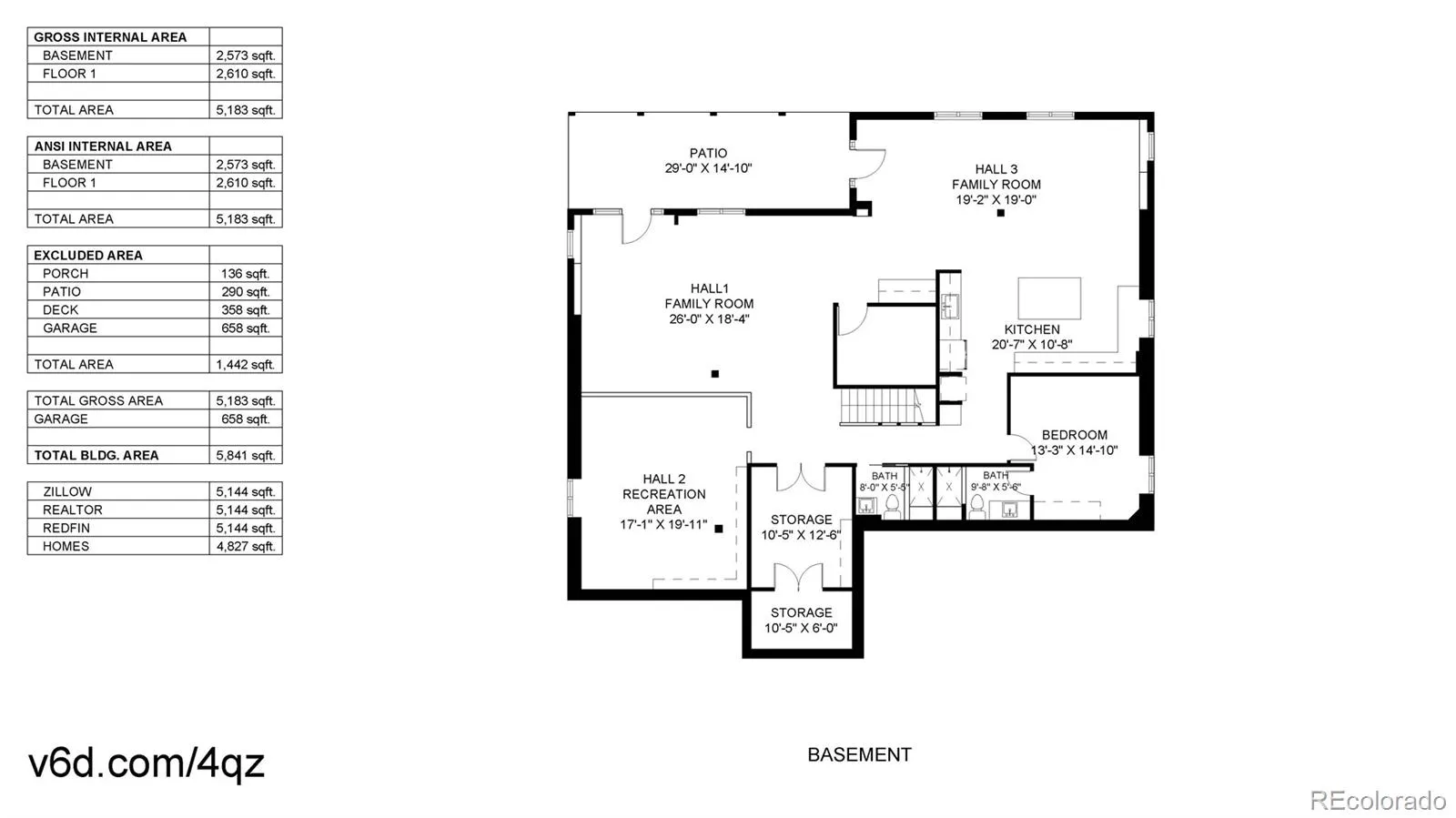Metro Denver Luxury Homes For Sale
BREATHTAKING MOUNTAIN VIEWS!!! If you are looking for A SPRAWLING RANCH STYLE HOME WITH A FINISHED WALK-OUT BASEMENT on ~1.5 acres with Gorgeous MOUNTAIN VIEWS AND QUIET PRIVACY, THIS ONE’S YOU!! 4827 finished sq ft!! The moment you step inside this home you will be CAPTIVATED by the unending MOUNTAIN VIEWS OF THE FRONT RANGE!! The Mountain Views can be enjoyed from the Kitchen, Fam room, Primary Bedrm and the Finished Basement! Huge Windows bring in the light & allow the great outdoors to come inside! This home offers 4 bdrms and 5 baths, an oversized 3 car garage w/circular driveway & extra parking! The spacious Great Room encompasses both the Kitchen & the Family Rm. The gourmet Kitchen features Wood Floors, Granite Counter Tops, Cherry Cabinets, Wolf Gas 6/burner Stove/Oven, NEW Refrigerator, Pantry and Eat-in Breakfast Nook & Countertop Seating! The Fam Rm offers a cozy Gas Fireplace! Upon entry to the home, you will find a lrg Dining Rm and an Office/Study w/French Doors. The Primary Bdrm boasts Vaulted Ceilings with Floor to Ceiling windows to gaze at the beautiful Mountain Views!! You will also enjoy your 5 pc Primary Bath and very large Primary closet! The 2nd & 3rd bdrms are attached to a Jack & Jill Bathroom! The Bath has been recently updated w/Tile Floors, Quartz Counters & ADA Accessible shower. A Half Bath & laundry rm complete the Main floor! The expansive walk-out finished basement is wide open and offers a craft room w/built-ins, a kitchenette, laundry space, 4th Bedroom w/attached 3/4 bath, a 3/4 guest bath and more space for a game room, gym, fam rm etc!!! Perfect Mother In-Law suite! Don’t forget to enjoy the outdoors on your covered front porch, back deck with SunSetter Awnings or back patio off the walk-out basement! Gas grill att to gas line included! Newer Ext Paint 2018, Newer Hunter Douglas up/Down Blinds 2015-2019 (some remote), Vents cleaned 2024, Roof 2018, HVAC 2021. Don’t miss the drone videos, click on the film icon!

