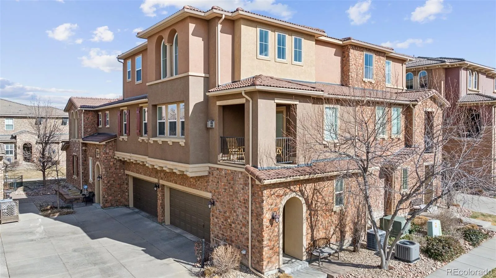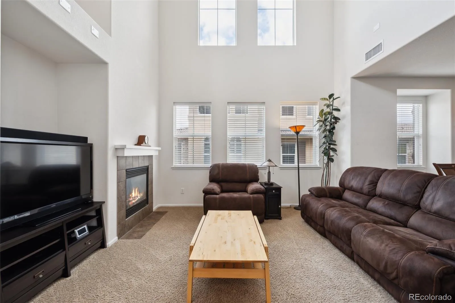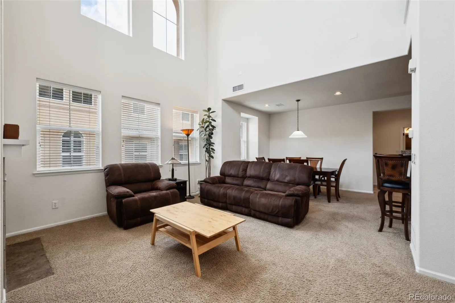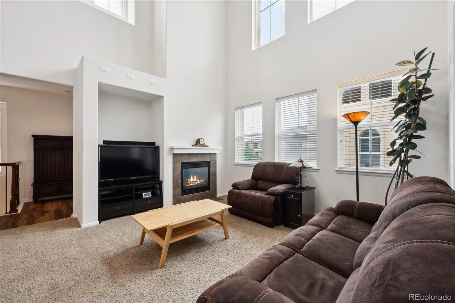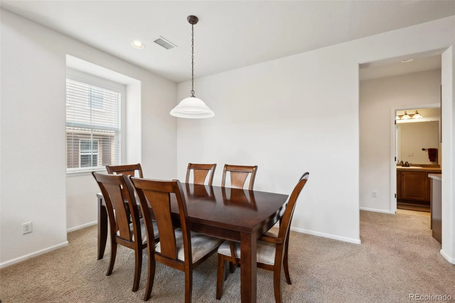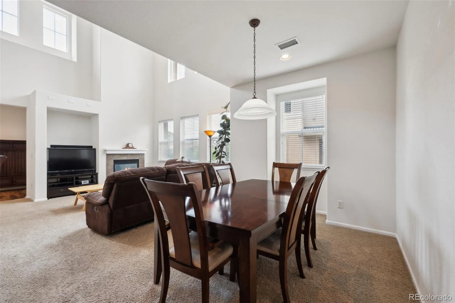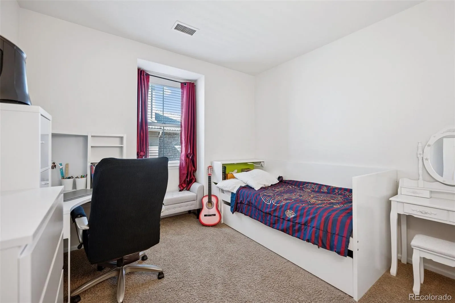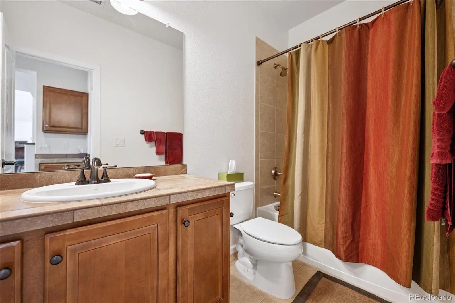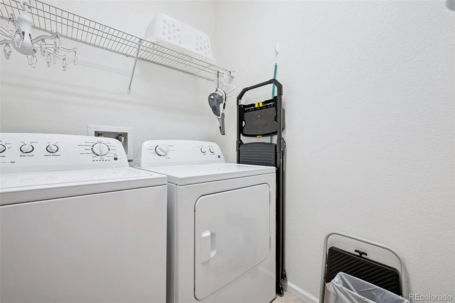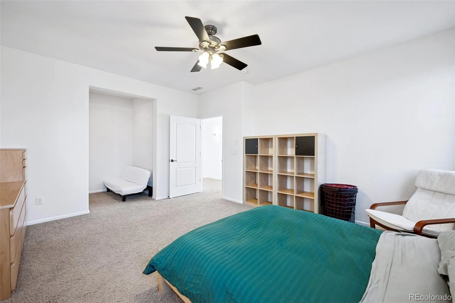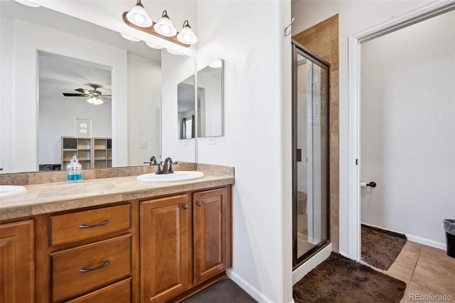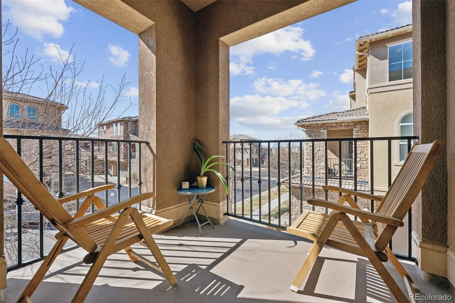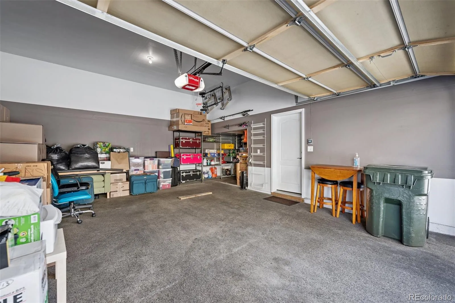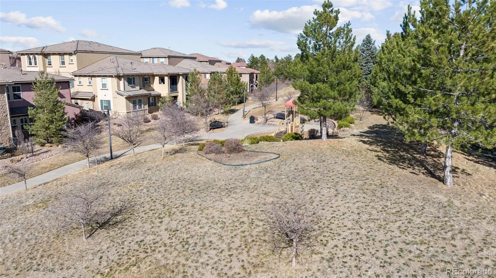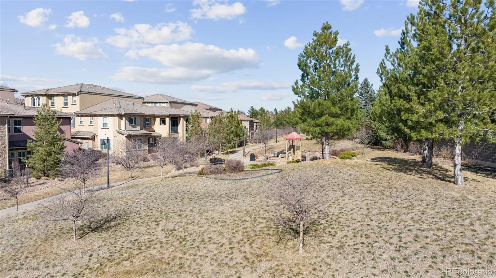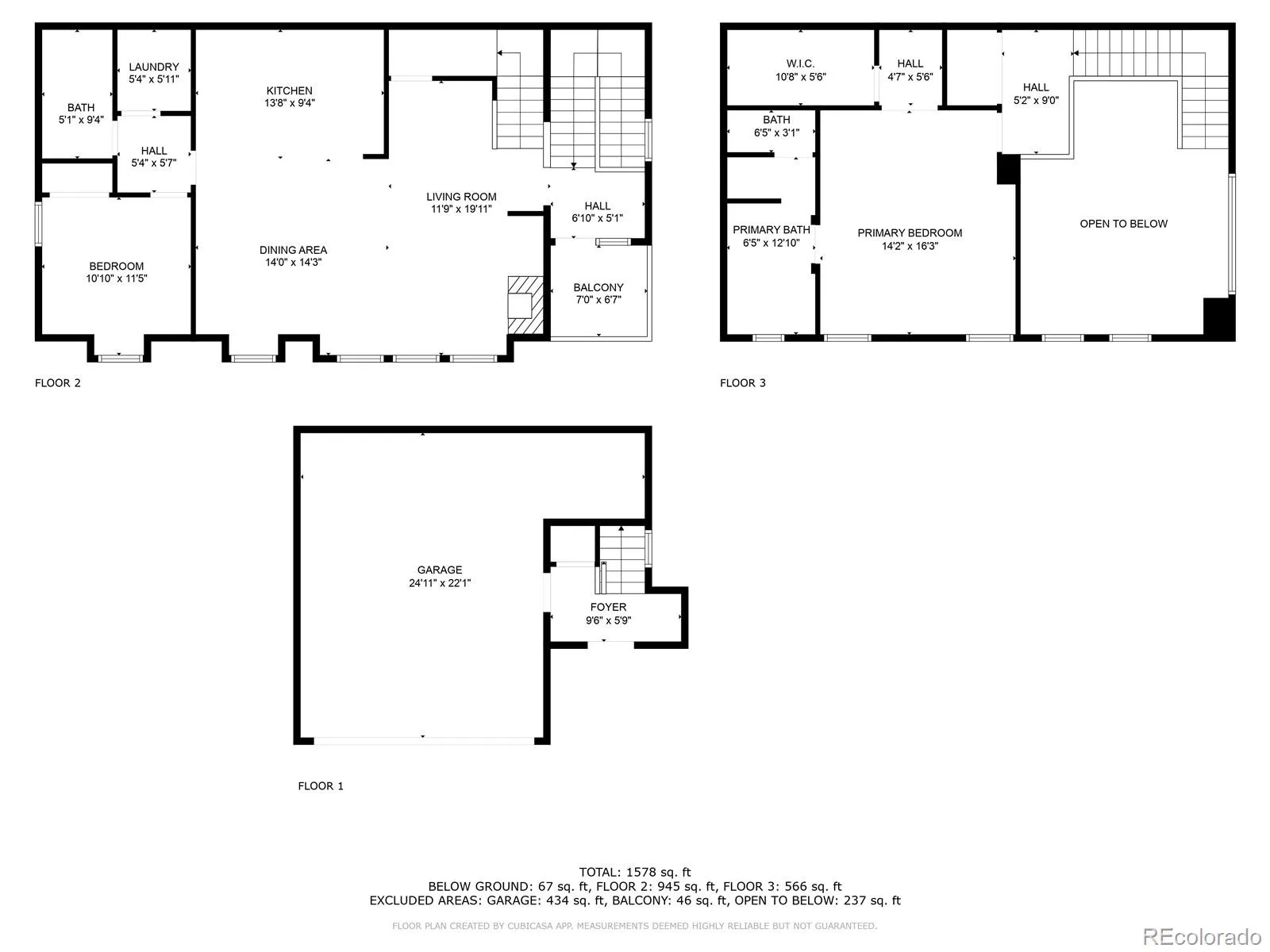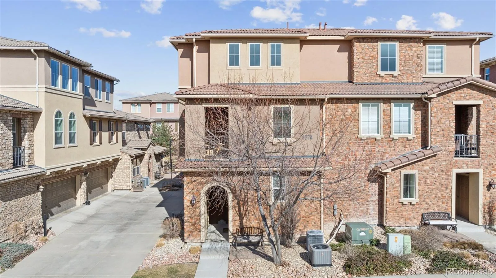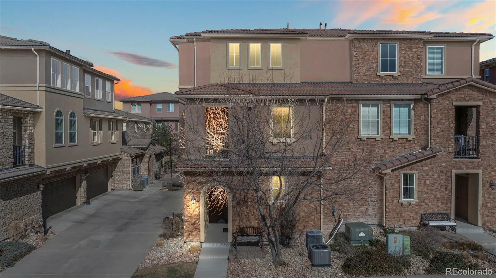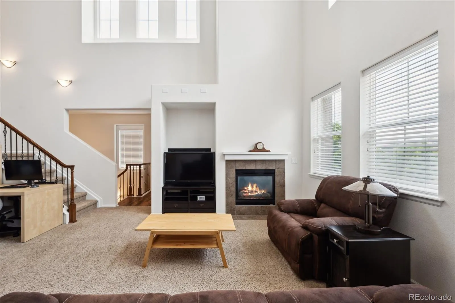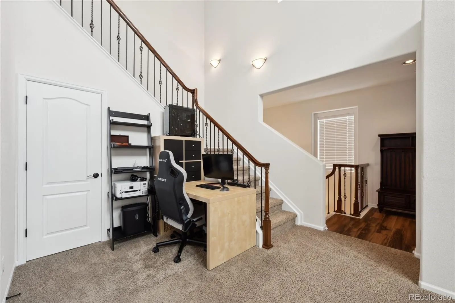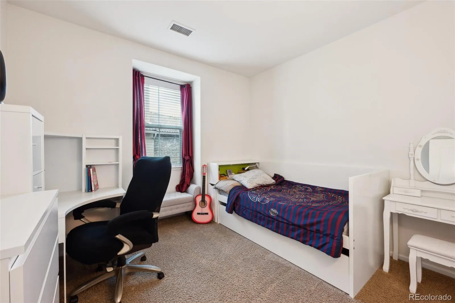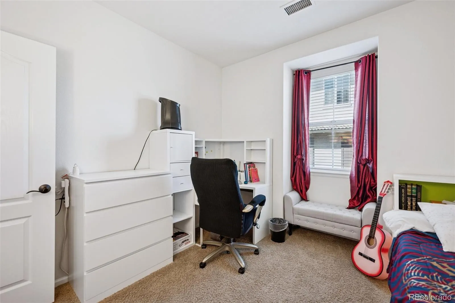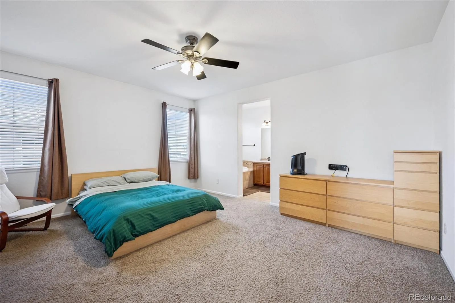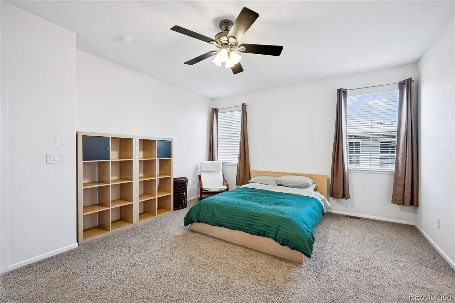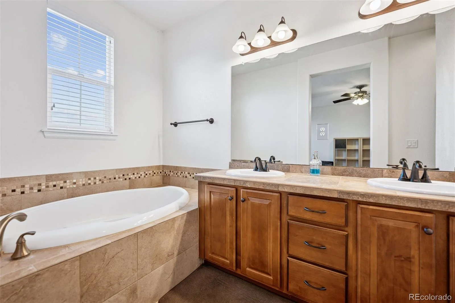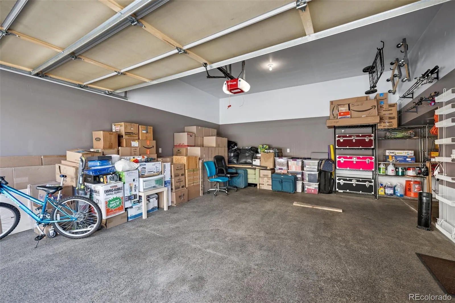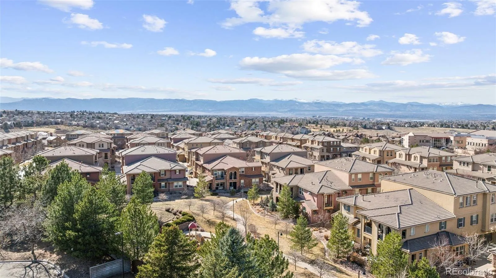Metro Denver Luxury Homes For Sale
Welcome to the epitome of convenient living in the highly-desired Highlands Ranch community! This incredible two-story townhome offers privacy, serenity and convenience within suburban living bordering on nature’s beauty. A professionally-landscaped common area allows you access to the home through a private entrance and attached two-car garage. Inside, copious amounts of natural light highlight the open floor plan and soaring vaulted ceilings in the living room. A gas fireplace will keep you warm on cool nights, or open the doors to the private balcony for summer relaxation! The kitchen offers granite countertops, stainless appliances, warm wood cabinets, generous pantry / storage, island / breakfast bar and separate dining room. Behind the kitchen is a bedroom with full bath, providing a private space for guests away from the upper-level primary suite. The generous laundry room includes space for shelving, storage, drying racks and more. Upstairs, the primary suite includes an expansive walk-in closet with five-piece primary bathroom (tv antennas in primary walk-in closet can be included, if desired, or removed). Two-car attached garage includes shelving, along with a recessed area for storage and a workbench! The surrounding community has an exceptional number of amenities including restaurants, trails, open space, access to highways and more. The Highlands Ranch Community Association offers a pool, spa / hot tub, outdoor fireplace, grill, trails, tennis courts and more! **Lender partner is offering $9,000 in buydown or closing cost incentives!! Ask your broker for more information.**

