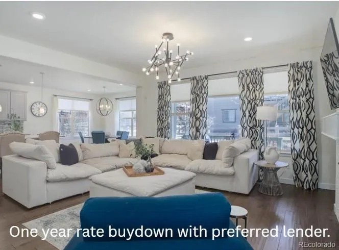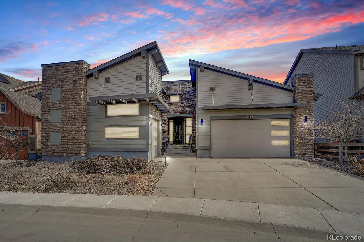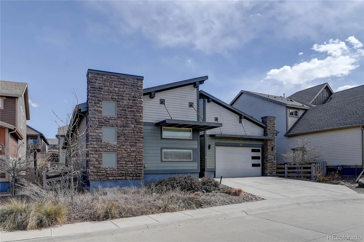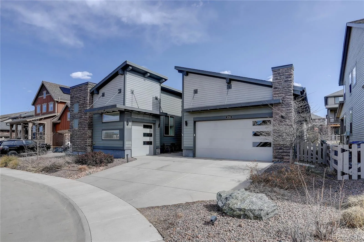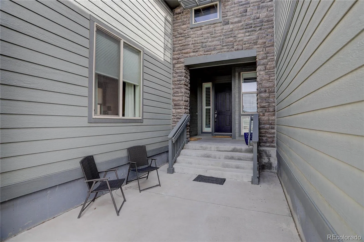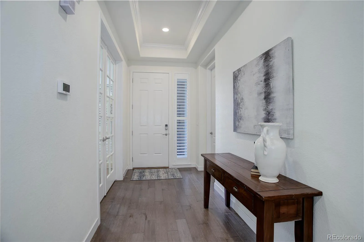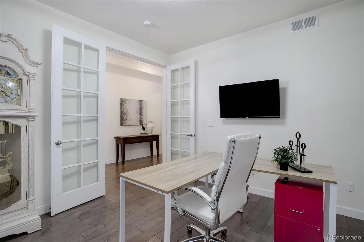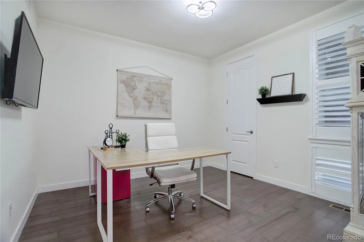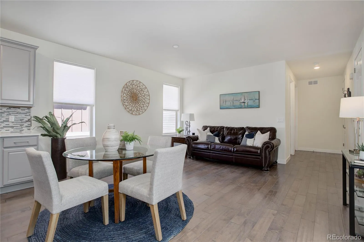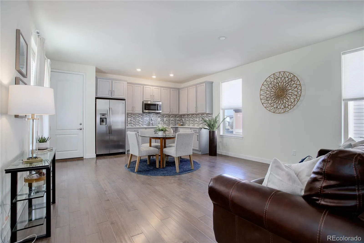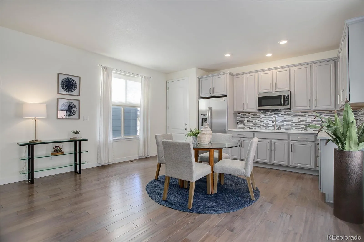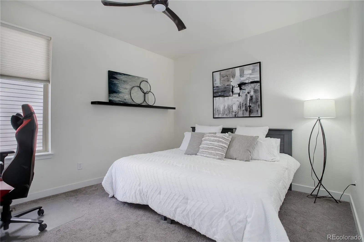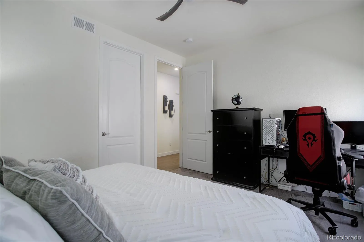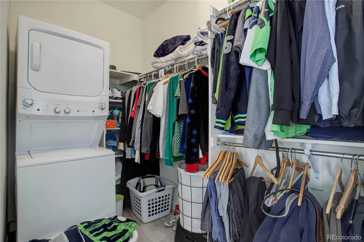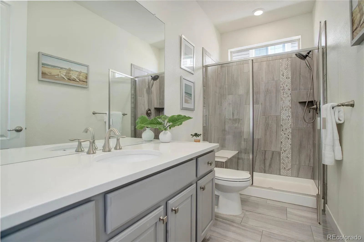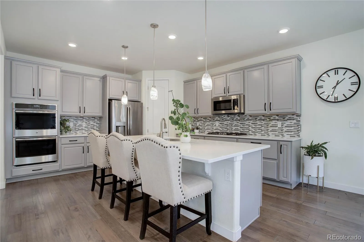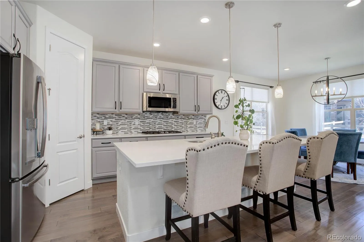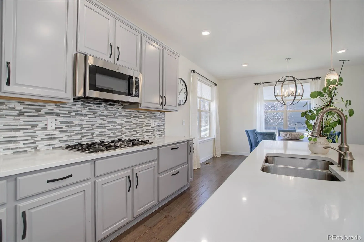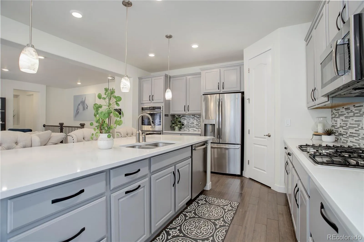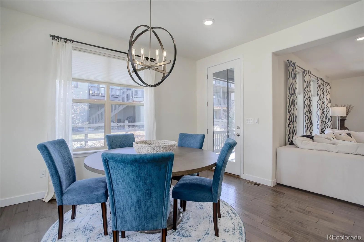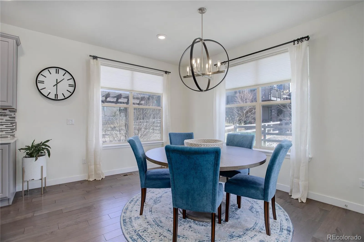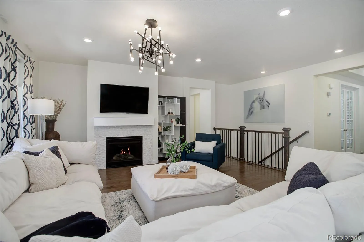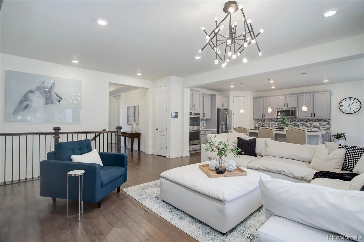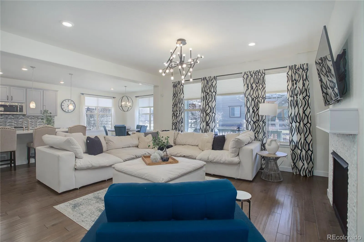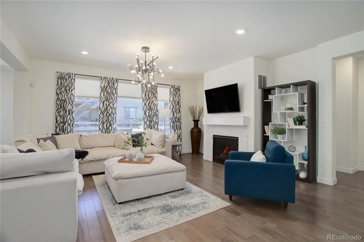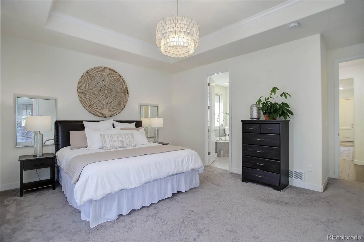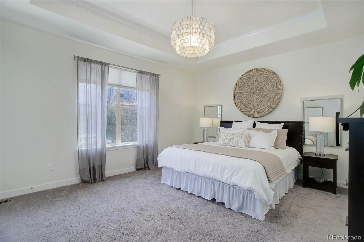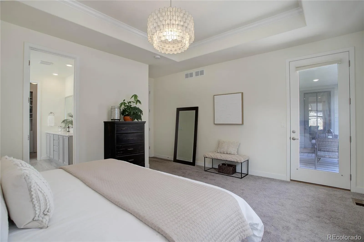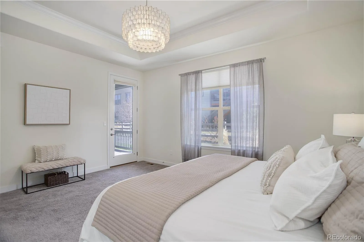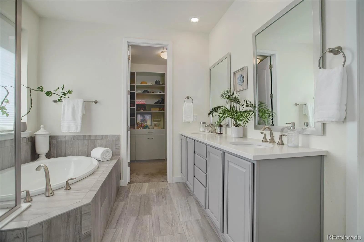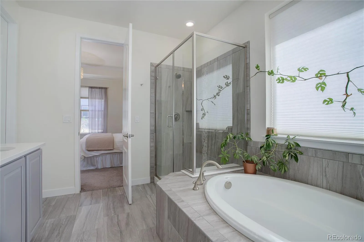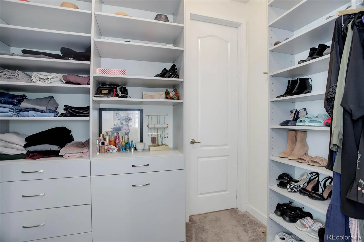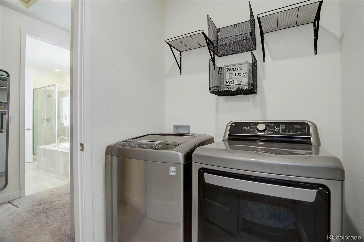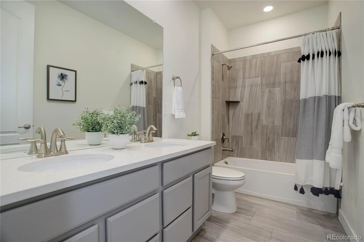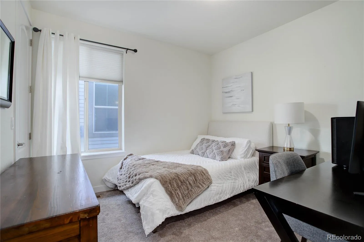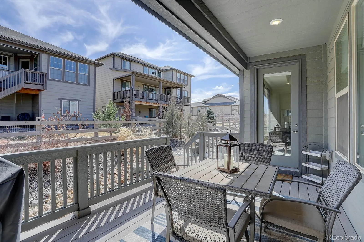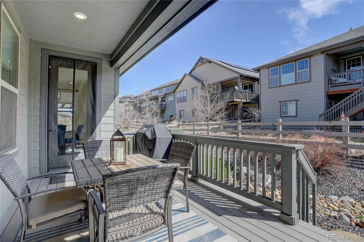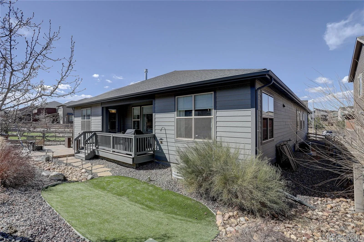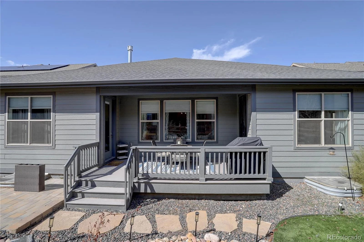Metro Denver Luxury Homes For Sale
***THIS PROPERTY QUALIFIES FOR A 1 YEAR 1% BUYDOWN THROUGH PREFERRED LENDER. CONTACT LISTING AGENT FOR DETAILS*** Why wait months for a new build — and then spend even more on landscaping, window treatments, and upgrades — when this stunning, modern home is move-in ready today? Nestled in a quiet, private vertical cul-de-sac, this home offers luxury, comfort, and thoughtful design in every corner.
Featuring the highly desirable NextGen floor plan, it includes a private main-floor suite with its own entrance, bedroom, bathroom, living area, and dedicated washer and dryer — ideal for multigenerational living, guests, or a private home office.
The open-concept heart of the home features a gourmet kitchen with quartz countertops, upgraded stainless steel appliances, a spacious island, and ample cabinetry. It flows beautifully into the dining area and large family room, where a cozy fireplace and walls of windows fill the space with natural light.
With 4 bedrooms and 3 bathrooms, there’s flexibility for every lifestyle. One bedroom with elegant French doors is perfect for an office, while the luxurious primary suite offers private access to the covered patio, a spa-like bath with soaking tub and oversized shower, and a walk-in closet that conveniently connects to the laundry room.
Outside, enjoy a fully finished backyard with low-maintenance turf, a covered patio, and a stylish paver area — no need to budget or wait for landscaping to be done.
Additional upgrades include custom lighting, designer finishes, engineered hardwood flooring, custom blinds, and plantation shutters — all things new builds don’t include! The home includes Solar panels that are leased through Sunnova who bills monthly based on how much energy you use.
Located in Sterling Ranch, residents enjoy amenities like a community pool, clubhouse, fitness center, coffee house, and year-round events that foster a true sense of community.
Skip the wait and the extra costs — this home is ready now.


