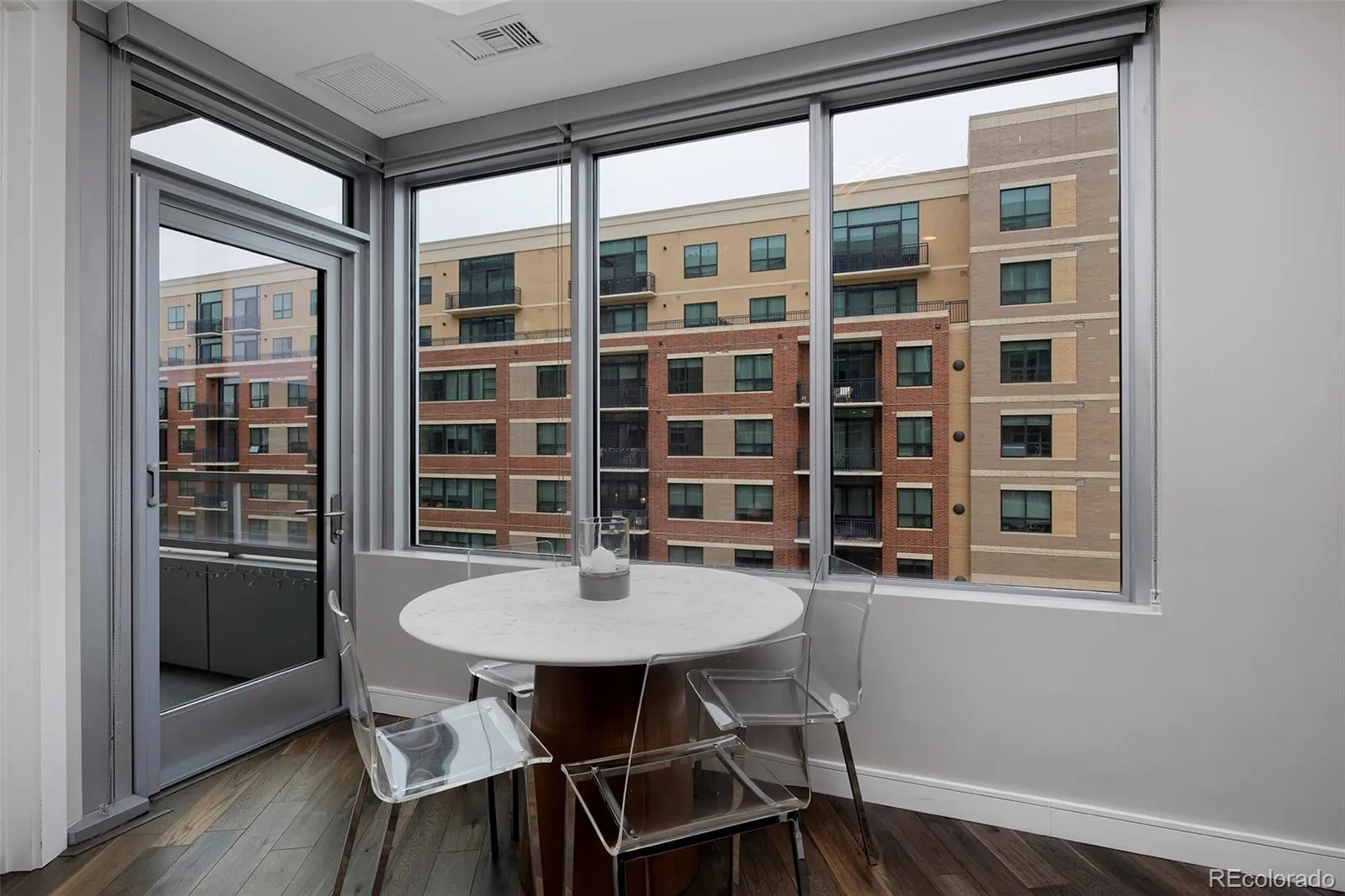Metro Denver Luxury Homes For Sale
This meticulously maintained corner unit has contemporary finishes throughout, wood flooring and floor-to-ceiling glass windows. The open floor plan has a comfortable flow from the gourmet kitchen through the sunny living room to the convenient dining area all surrounded by a wrap-around balcony with southern and eastern exposure. The kitchen features contemporary slab-front cabinetry, a center island with bar seating and a quartz countertop, a striking wood-look tile backsplash, undercabinet lighting, stainless KitchenAid appliances including a gas cooktop. The primary suite is an oasis, complete with a spacious walk-in closet including extensive California Closet built-ins, a luxurious five-piece en-suite bathroom with Euro-glass shower, deep soaking tub and dual undermount sinks. The second bedroom has direct balcony access, a spacious closet, an en-suite bathroom with Euro glass shower and rain shower head. This unit has an ideal spot within the building near an elevator with quick access to the street, parking and storage. The owners have made extensive upgrades to the unit including ceiling fans, screen doors, new lighting, a KitchenAid side-by-side refrigerator, a KitchenAid wall oven and microwave, California Closets, laundry room built-ins, and an included LG washer and dryer. The Lakehouse has the City’s best array of amenities including a heated swimming pool, hot tub, sauna, two firepits, fitness center, yoga/meditation studio, community garden, harvest room, community kitchen, resident lounge, business center, ski/bike tuning room, pet spa, coffee/tea/piano lounge, art room, private events room, aquatics storage and, of course, lake access directly across the street!









































