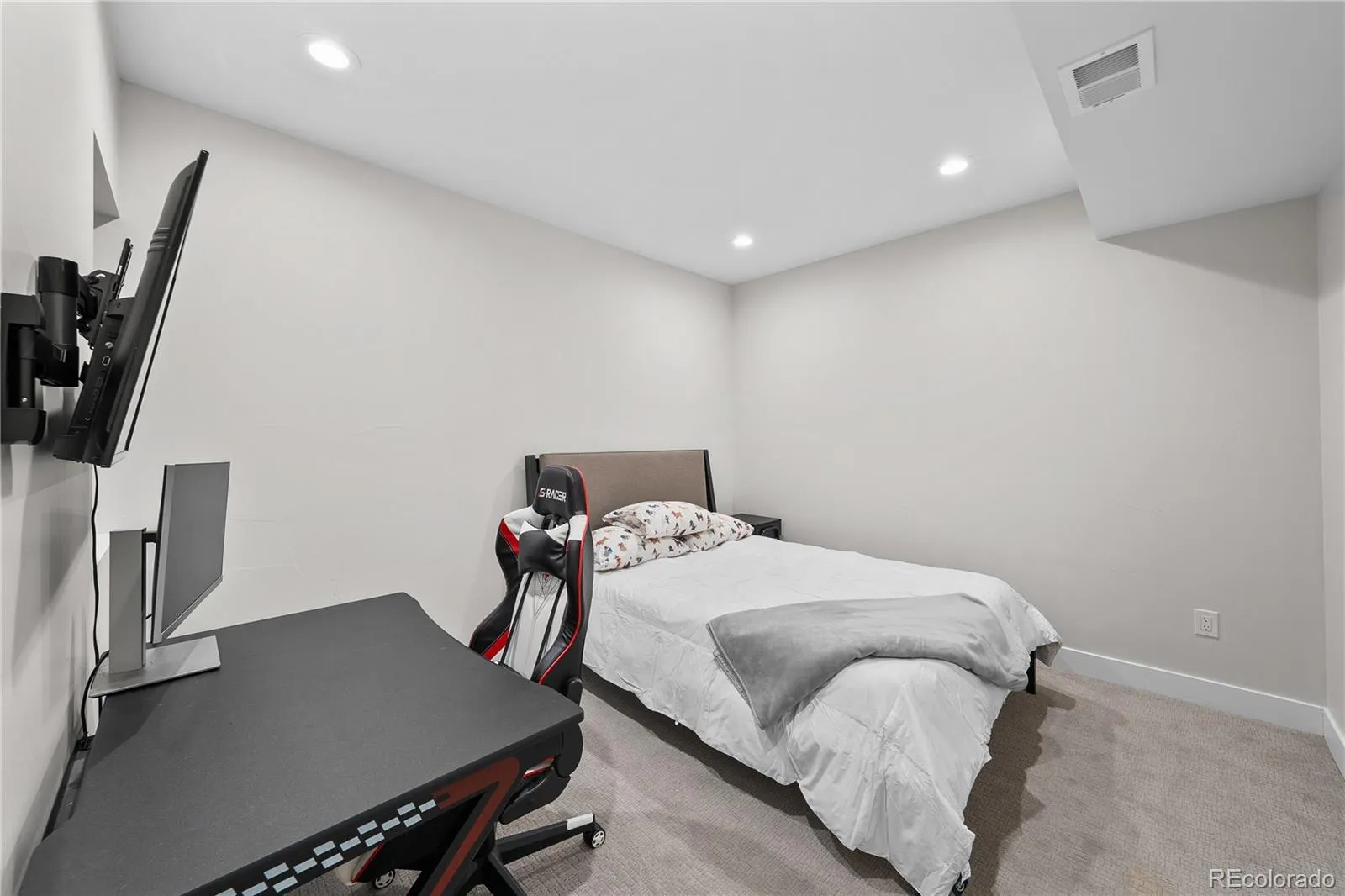Metro Denver Luxury Homes For Sale
Nestled in the heart of Berkeley, this stunning contemporary single family home perfectly balances urban convenience with modern luxury. Just steps from vibrant Tennyson Street, you’ll have effortless access to top-tier restaurants, boutique shops, grocery stores, workout studios, and charming coffee spots. Inside, the open-concept design showcases a sleek chef’s kitchen with quartz countertops, high-end stainless steel appliances, and floor-to-ceiling cabinetry. The bright and airy living room features a stone-accented gas fireplace and sliding doors that open to a private patio, seamlessly blending indoor and outdoor living. A versatile main-floor bedroom, currently used as an office, offers an en-suite ¾ bath—perfect for guests or work-from-home flexibility. Upstairs, the primary suite is a true retreat, complete with vaulted ceilings, a private balcony, and an 18’ x 6’ walk-in closet. The spa-inspired primary bath boasts a soaking tub, dual vanities, and a glass-enclosed shower, while a secondary upper-level suite provides its own en-suite bath and generous closet space. A convenient laundry room with a utility sink completes the second level. The lower level is an entertainer’s dream, featuring a spacious rec room, wet bar, and a secluded guest suite. The expansive 460-square-foot rooftop deck is a true highlight, offering sweeping mountain views and a versatile space for dining, entertaining, or simply unwinding in the fresh Colorado air. Designed for both relaxation and entertainment, the deck also offers the opportunity to add a hot tub, further enhancing its appeal as a private retreat. Additional highlights include a well-appointed mudroom with built-in storage, a two-car attached garage, and a prime location near Berkeley Lake Park, offering scenic trails, a dog park, and abundant green space. Plus, with seamless access to downtown Denver and the Rocky Mountains, this home places the best of Colorado living right at your doorstep.


































