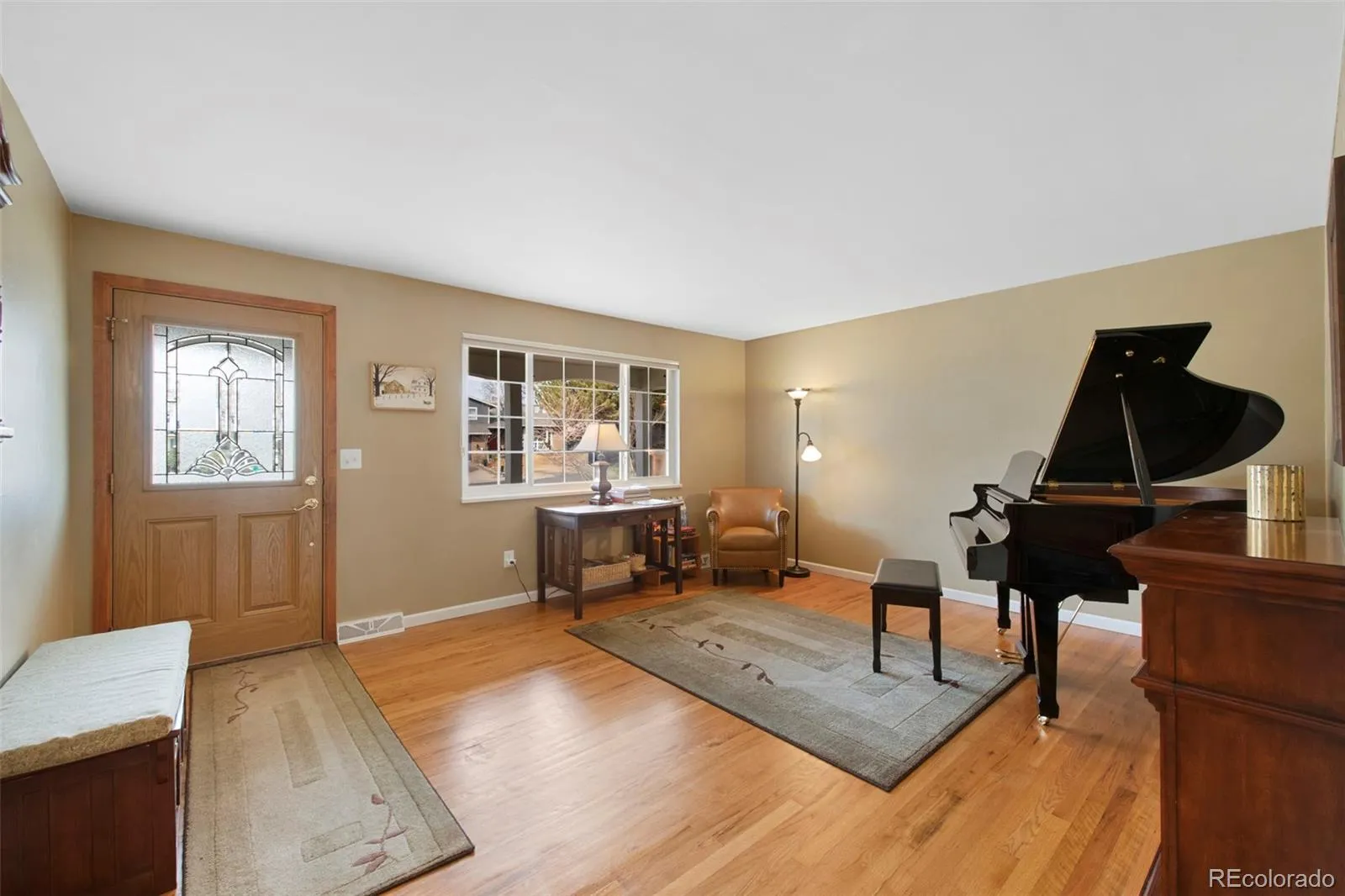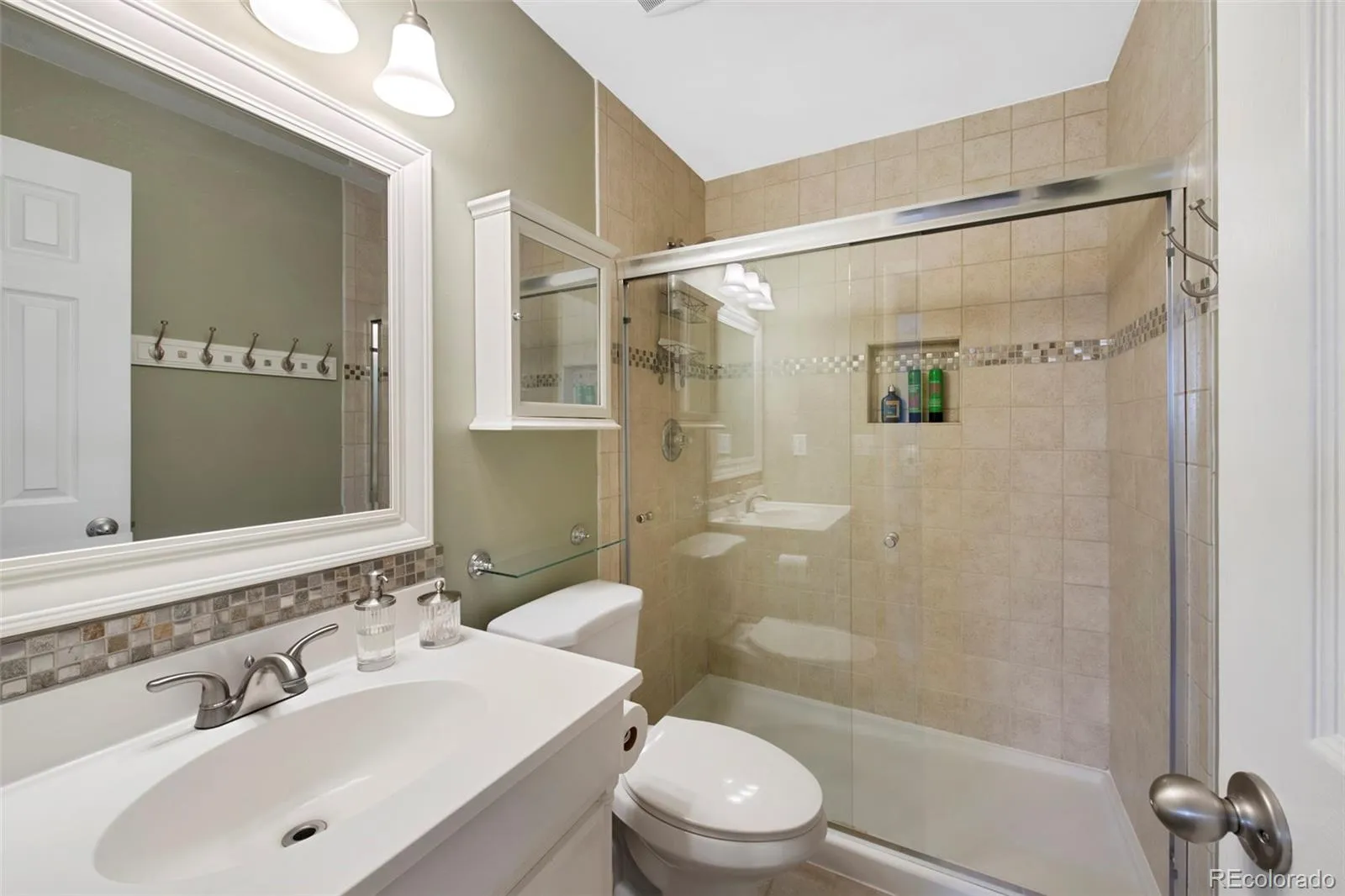Metro Denver Luxury Homes For Sale
A must see home! Pride of ownership is evident throughout this beautifully maintained home, offering a perfect blend of comfort, charm, & functionality. Designed for both everyday living & entertaining, this home features inviting indoor & outdoor spaces that are sure to impress. Step into your own private backyard oasis, where a spacious stamped concrete patio, a cozy wood-burning fire pit, & perennial flower beds create the perfect setting for relaxation & gatherings. A charming flagstone patio, an inviting cottage, & a new storage shed add to the home’s unique appeal. The backyard is truly a retreat, featuring 300 feet of newly replaced cedar fencing with durable steel posts, ensuring long-lasting beauty & privacy. Buyers will love the thoughtfully designed outdoor space, complete with a playground, an outdoor theater area, & a lofted play area inside the cottage. The cottage also doubles as a gardener’s potting shed & tool storage. Inside, this well-cared-for home features 3 main-floor bedrooms,1.5 baths, with a welcoming living room, dining area, kitchen & new windows. A standout feature is the recently remodeled 37-ft sunroom at the back of the house, bathed in natural light from overhead skylights. This versatile space includes a Murphy bed for guests & ample built-in storage, making it the perfect bonus room for work, play, or relaxation. The beautifully finished basement offers even more space to unwind & entertain. It features a luxurious jacuzzi tub, a spacious TV room perfect for movie nights, & a stylish dry bar/game room ideal for hosting get togethers. Whether you’re looking for a cozy night in or a lively gathering space, this home has it all. Conveniently located just 20 minutes from Denver International Airport & only a mile from the UC Medical Campus, Veterans Hospital, & Children’s Hospital, this home offers both comfort & accessibility. Don’t miss the opportunity to make this lovingly maintained & entertainment-ready home your own.




















































