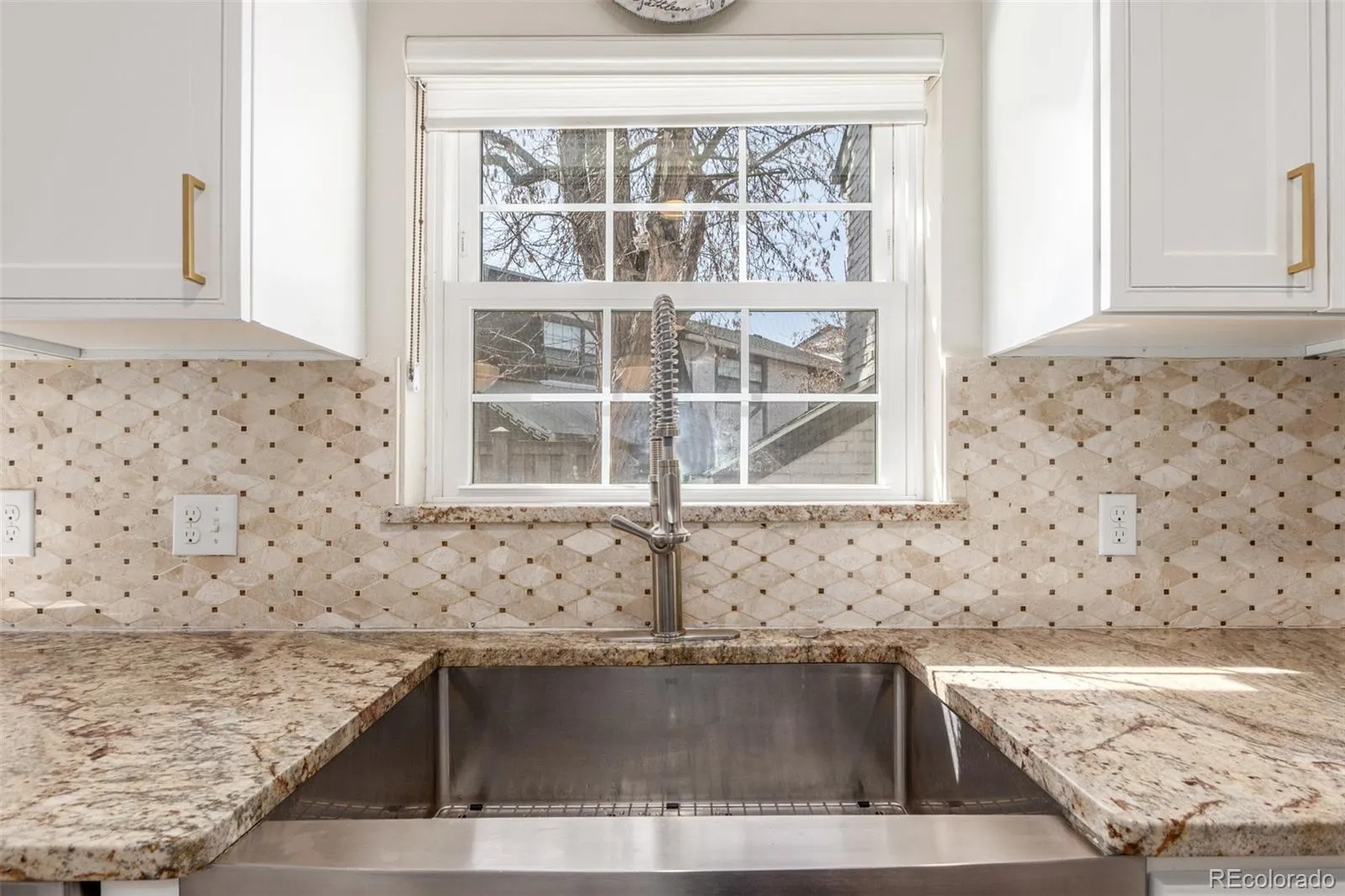Metro Denver Luxury Homes For Sale
Fantastic opportunity to own this stunning townhome in Southmoor Park! You’re welcomed by an excellent curb appeal showcasing a 3-car garage (additional garage space for 3577 deeded with the additional unit located at 5865 E Ithaca Pl), a manicured front lawn, and an eye-catching brick facade. Fall in love with the beautiful interior, featuring a living room with soaring vaulted ceilings, rustic exposed beams, a striking stone feature wall, wood flooring, and an inviting fireplace. Adjacent, the family room has a dry bar, perfect for entertaining. Host memorable dinner gatherings in the formal dining room, complete with sliding door access to the backyard for seamless indoor-outdoor living. The eat-in kitchen comes with granite countertops, a stylish tile backsplash, chic pendant lighting, white cabinetry with crown moulding, a pantry, stainless steel appliances, and a center island for added prep space. The luxurious primary suite boasts a romantic stone-clad fireplace, a sitting room with a built-in desk for an office, and a lavish ensuite with skylights, a soaking tub, double sinks, a make-up vanity, and multiple walk-in closets. Also upstairs, are two generously sized bedrooms and a beautifully updated 5-piece bathroom. Enchanting moments await in the backyard, which includes a covered patio, outdoor dining area, and a refreshing salt-water pool for endless outdoor fun. This gem is a rare find! 5865 E Ithaca Pl MLS 9339417 is deeded separately, these properties can either be sold together or separately. ASK HOW. Total listing price for 5865 is $275,000 and total price for both 3577 & 5865 is $1,174,950. 5865 E Ithaca Pl makes for a great rental opportunity or mother-in-law suite. HOA covers Capital Reserves, Heat, Insurance, Maintenance Grounds, Maintenance Structure, Recycling, Sewer, Snow Removal, Trash, Water




















































