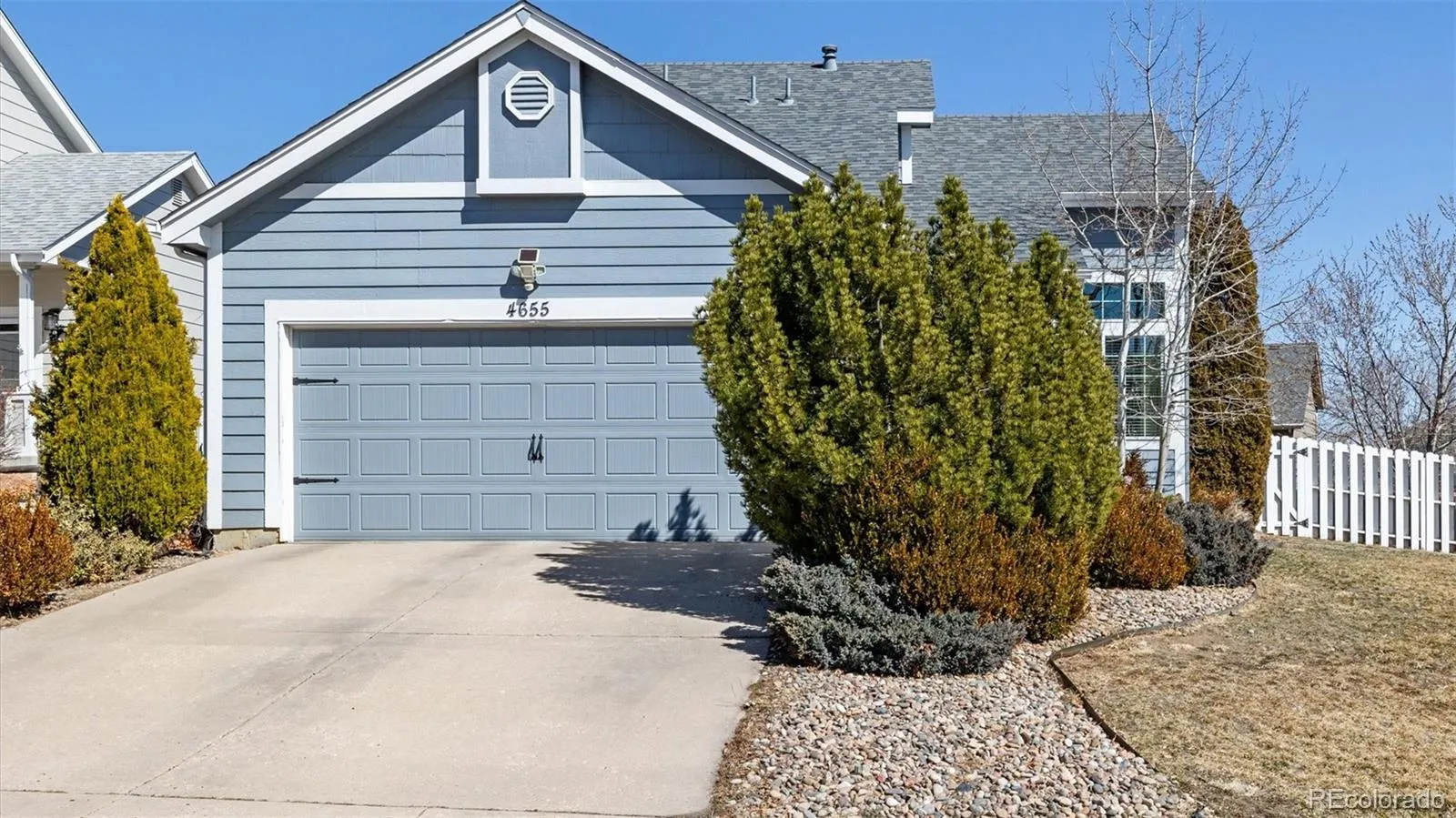Metro Denver Luxury Homes For Sale
Beautiful, contemporary 4BR, 3.5BA home in the vibrant Stetson Hills neighborhood of Colorado Springs. 2331 sf of well-designed living space with high vaulted ceilings and large windows that flood the home with natural light. Central air and heat for year-round comfort. Gorgeous LVP flooring through the main and upper levels. Window blinds throughout. Wired for surround sound. This home provides an inviting and comfortable environment, great for entertaining family and friends. As you enter, the Vaulted Living Room features an electric fireplace with stacked stone surround to cozy up on chilly nights. The Dining Area has a modern light fixture, hall pantry, and slider to the backyard patio. It flows into the Kitchen for easy food service and clean up. The bright and airy Kitchen has modern finishes including box lighting and shaker cabinets w/ quartz countertops and subway tile backsplash. Stainless steel appliances incl a dishwasher, smooth top range oven, microwave, and side by side refrigerator. Convenient Powder Bathroom for guests. 2 main level BRs (one is currently an office). The Vaulted Primary BR is a private retreat featuring a walk in closet and custom barn door into the En-Suite Bathroom w/ vanity, vessel sink, and enclosed tiled tub/shower w/ rain shower head. Upstairs hosts a Cozy Loft, Shower Bathroom, and spacious BR. Great private space for guests or in-laws. The Finished Basement provides a large Family/Rec Room w/ tile floor, a Laundry Room, and BR suite w/ adjoining Full Bathroom. 2-car attached garage w/ door opener. The fenced 0.23-acre lot features auto sprinklers, a paver walkway, patio for outdoor dining and relaxation, and storage shed for tools and toys. This impressive home is located just minutes away from schools, a walking trail, and neighborhood park. Enjoy shopping, restaurants, theatres, and all the other amenities that the Powers Corridor has to offer. Easy commute to Peterson Space Force Base and Schriever Air Force Base.




















































