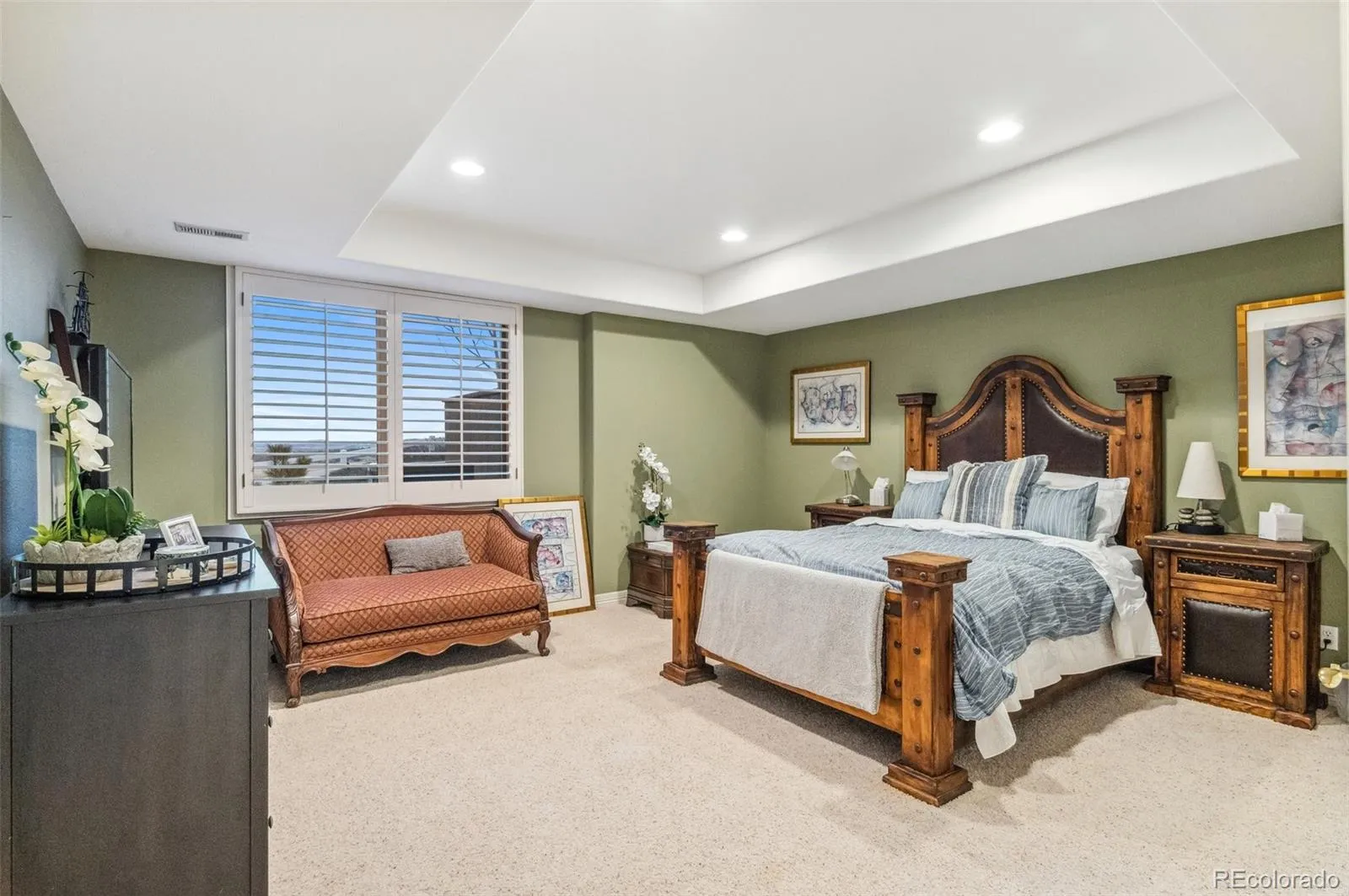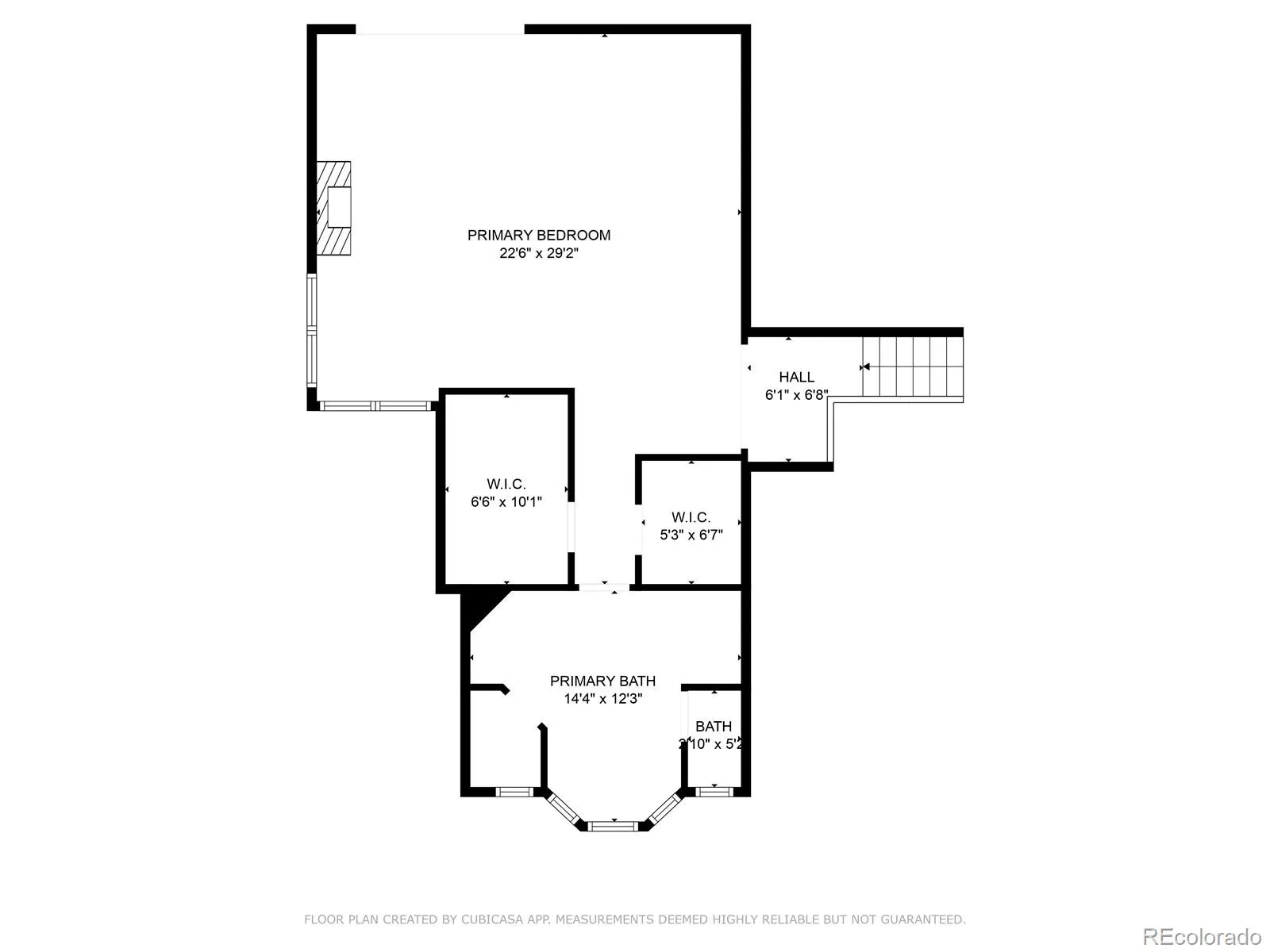Metro Denver Luxury Homes For Sale
Home in highly desired Horseshoe Ranch Estates – Just 45 minutes to Denver! Soon to be a gated community with mailboxes! – It is in the works. Pride of ownership shines throughout this exceptional home, set against breathtaking panoramic views. As you step inside, you’re welcomed by a stunning wall of windows that flood the great room with natural light, highlighting the soaring 20-foot vaulted ceilings and an impressive floor-to-ceiling gas fireplace with a striking rock facade. Lovely floorplan with the dining room the flows by the living room perfectly, with an entry to the outdoor covered patio. The thoughtfully designed kitchen is a chef’s dream, featuring tons of cabinetry, slab granite countertops, counter seating, a gas cooktop island, a cozy hearth room, and a wet bar with a wine refrigerator—perfect for hosting and everyday enjoyment. A distinguished study with 12-foot ceilings, built-in shelving, and a refined desk area offers a private and luxury workspace. The expansive primary suite is a serene retreat, complete with a tray ceiling, ceiling fan, gas fireplace, and a private deck to take in the tranquil surroundings. The luxurious five-piece bath is designed for relaxation, featuring an oversized jetted tub and a glass-enclosed shower. The lower level offers two additional bedrooms, a full bath, and an oversized storage room. The walkout basement is an entertainer’s dream, boasting a media room with a screen and projector, a second kitchen, wine storage, an ensuite bedroom, & a full gym! New white fence, newer AC unit, and brand new road on Horseshoe!
Outside, this remarkable property offers too many incredible features to list, all designed to take full advantage of the stunning natural setting. The home has 35 acres of tax-exempt land, a horse barn just under 2,000 square feet, a shooting range, and 360 degrees of views! This is a rare opportunity to own a home in one of the area’s most sought-after communities! Seller is offering a Carpet Credit!





















































