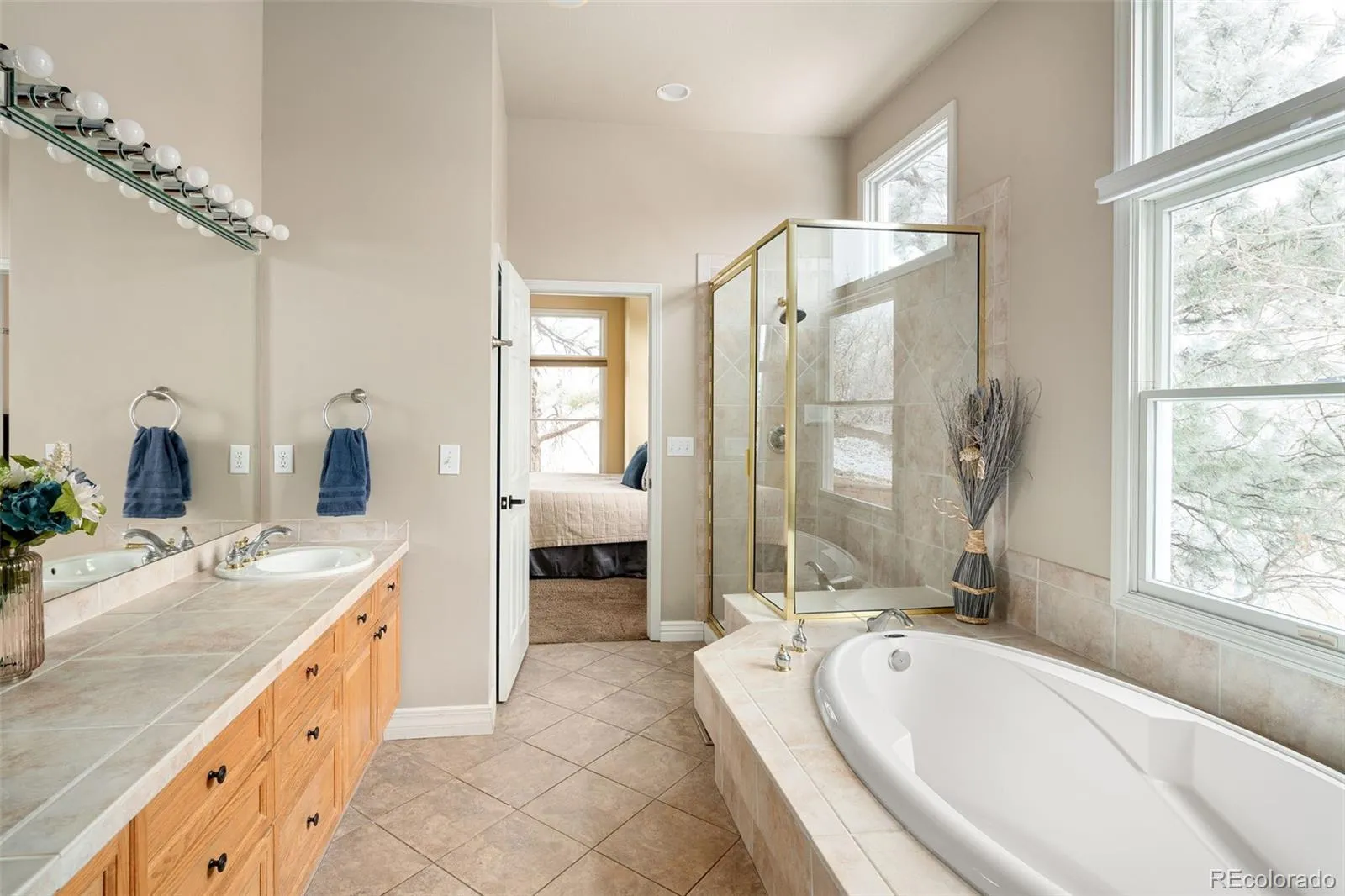Metro Denver Luxury Homes For Sale
Tucked away on a quiet cul-de-sac in Castle Pines’ coveted Forest Park community, this 7BD/6BA home offers luxury, privacy, and panoramic Pikes Peak views. Backing to conservation land on a 0.42-acre lot, it delivers a serene, low-maintenance lifestyle with the feel of a mountain retreat just minutes from shopping, parks, and top-rated schools.
Inside, a formal living and dining room welcome you with a wall of windows framing the mountains. The open-concept family room connects to a chef’s kitchen with granite counters, custom cabinetry, large island, breakfast bar, and top-tier Thermador appliances, including a gas cooktop, double ovens, and Sub-Zero fridge. The main level also features a laundry/mudroom and an oversized 3-car garage with 4 bays and extra outdoor parking.
The spacious main-floor primary suite includes deck access, walk-in closet, and a spa-like 5-piece bath. Upstairs are two large bedrooms with en-suite baths and a versatile loft. The fully finished walk-out basement offers 2,120 SF of flexible space: a media room with projector and stadium seating, wet bar, bonus room, study/bedroom, 3 more bedrooms (one en-suite), and a ¾ bath with steam shower.
Enjoy outdoor living with a private fenced yard, stamped concrete patio, and covered deck with dry-below system. Forest Park amenities include a pool, clubhouse, social events, trails, golf, and more—all with low taxes and low HOA dues.
This home is the perfect blend of nature, comfort, and convenience.





















































