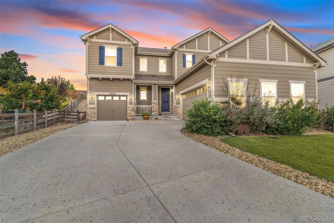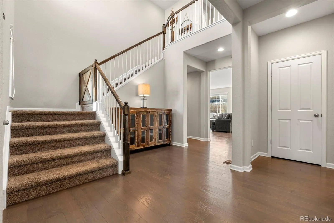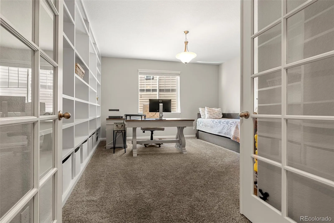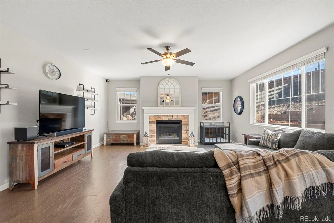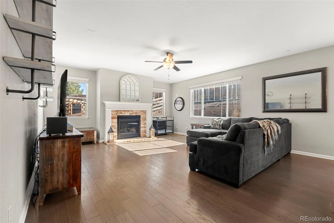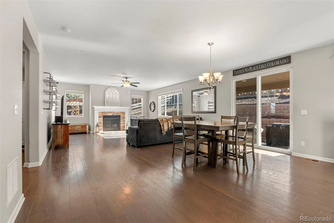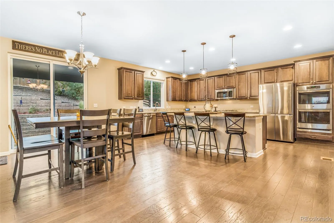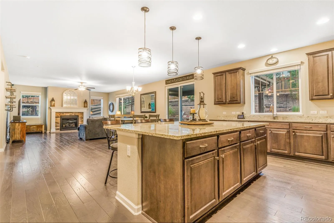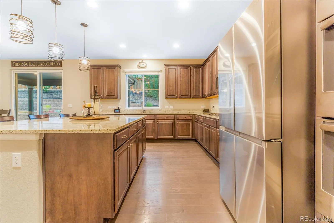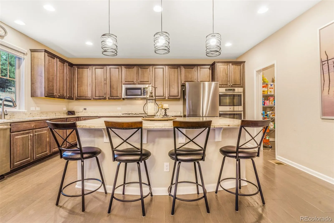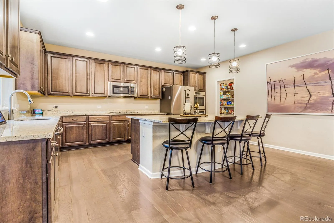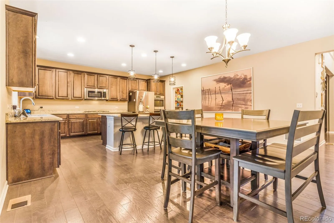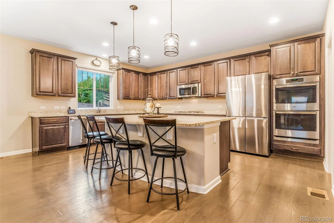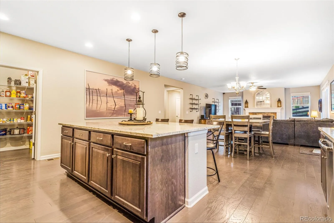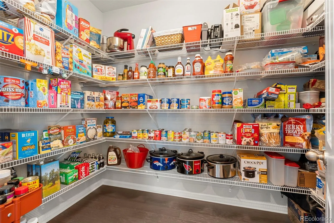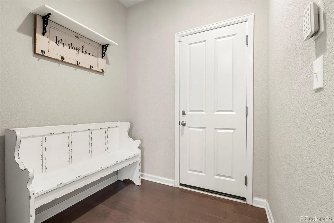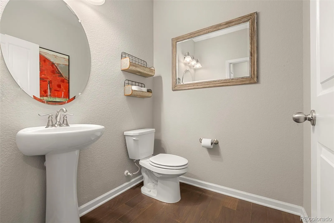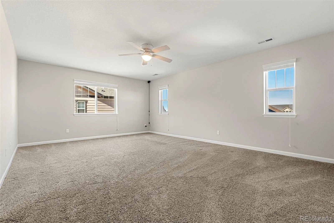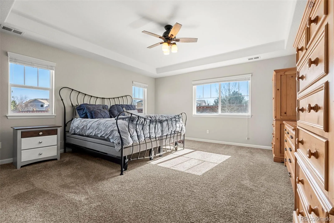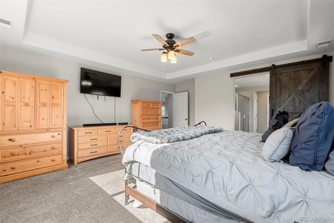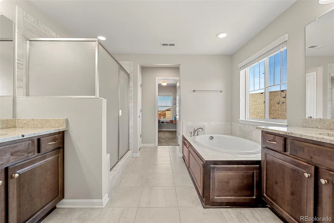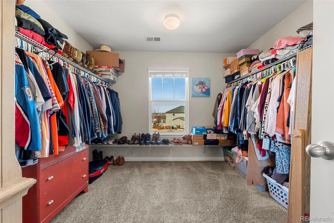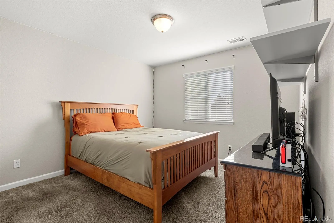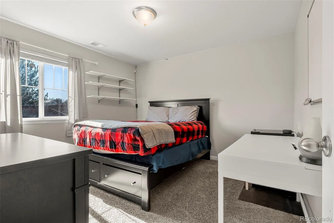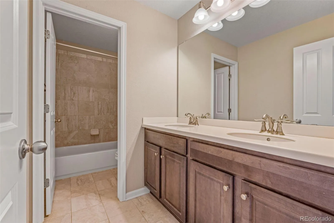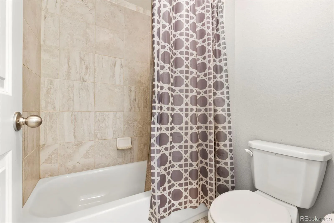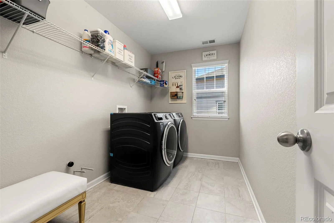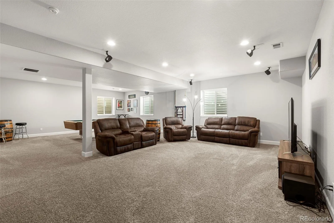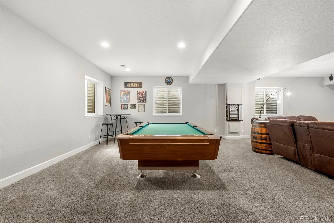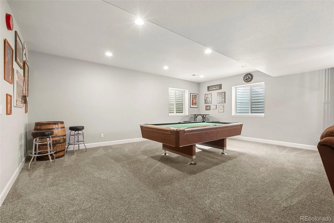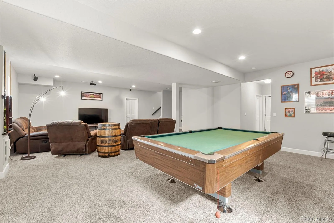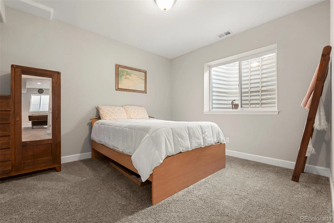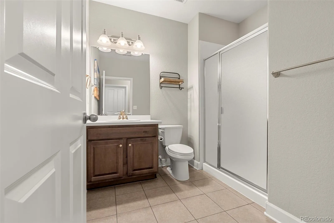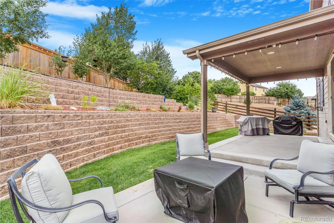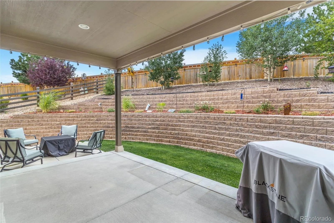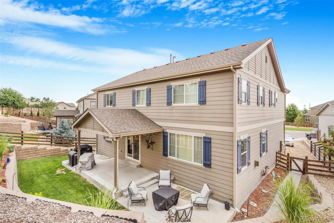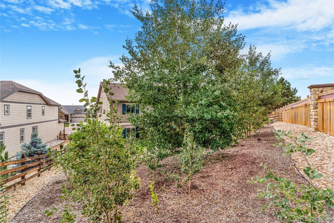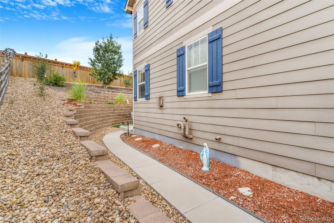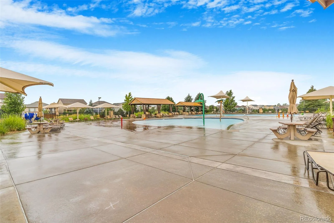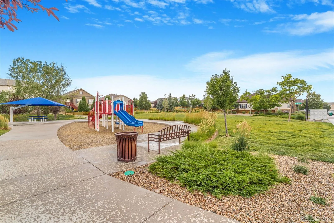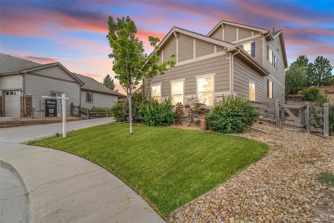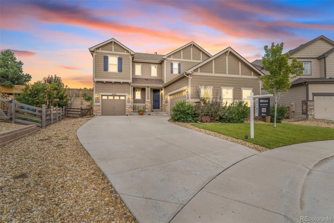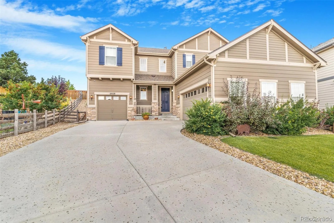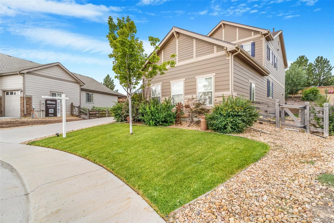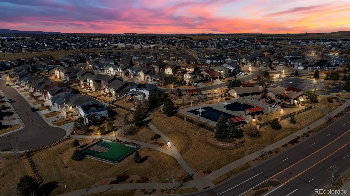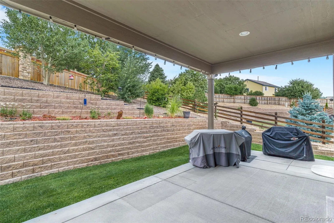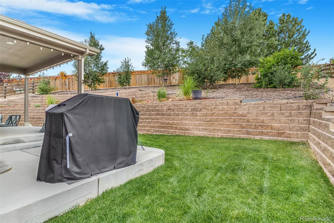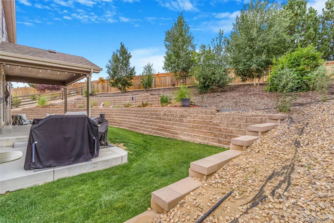Metro Denver Luxury Homes For Sale
A rare offering in the prestigious Copperleaf community, this impeccably maintained, one-owner residence delivers nearly 4,300 finished sq. ft., a brand-new Class 4 Impact Resistant roof, high-end finishes, and timeless design throughout. The bright, open layout features rich hardwood floors, expansive windows, and a seamless flow perfect for entertaining. At the heart of the home, the chef’s kitchen impresses with Corian countertops, an oversized island, upgraded 42” cabinetry, stainless appliances, and a walk-in pantry. The main floor also offers a spacious living room with gas fireplace, open dining area, stylish powder room, dual garage access, and a custom-built office with French doors and built-ins. Upstairs, you’ll find a versatile loft, two generous bedrooms, an upgraded full bath with dual sinks, a well-appointed laundry room, and a luxe primary suite with a spa-like five-piece bath and oversized walk-in closet. The finished basement adds endless possibilities with a guest suite, ¾ bath, large flex space for games or movies, a workout nook, storage, and included pool table for immediate fun. Step outside to your private backyard sanctuary—no rear neighbors, tiered, low-maintenance landscaping, and a covered patio designed for peaceful mornings or elevated entertaining. Copperleaf offers exceptional amenities including a resort-style pool, clubhouse, parks, and year-round community events. Just minutes to Southlands shopping & dining, Quincy Reservoir, and convenient access to DIA, DTC, and Downtown Denver. The preferred lender for this listing is providing a free 1-0 temporary rate buy down for qualified buyers to reduce their interest rate on this property. A true standout in both style and substance—this home is the upgrade you’ve been waiting for.

