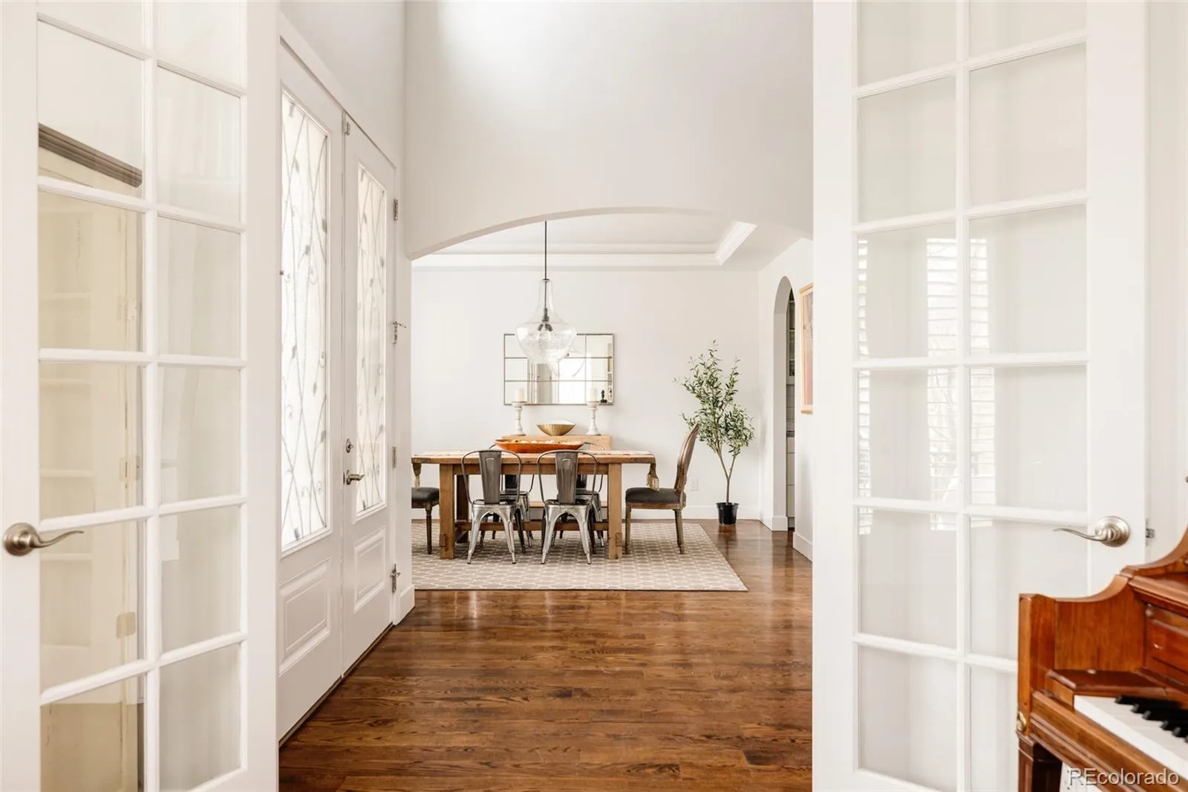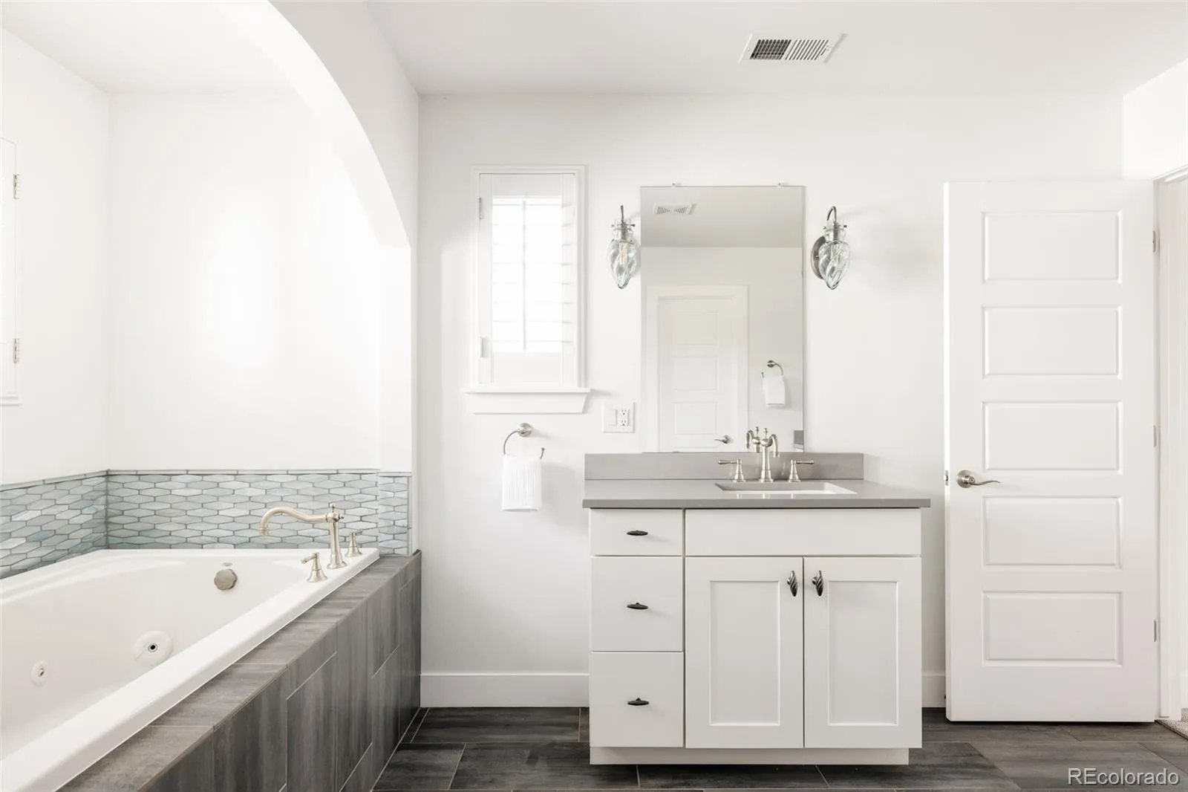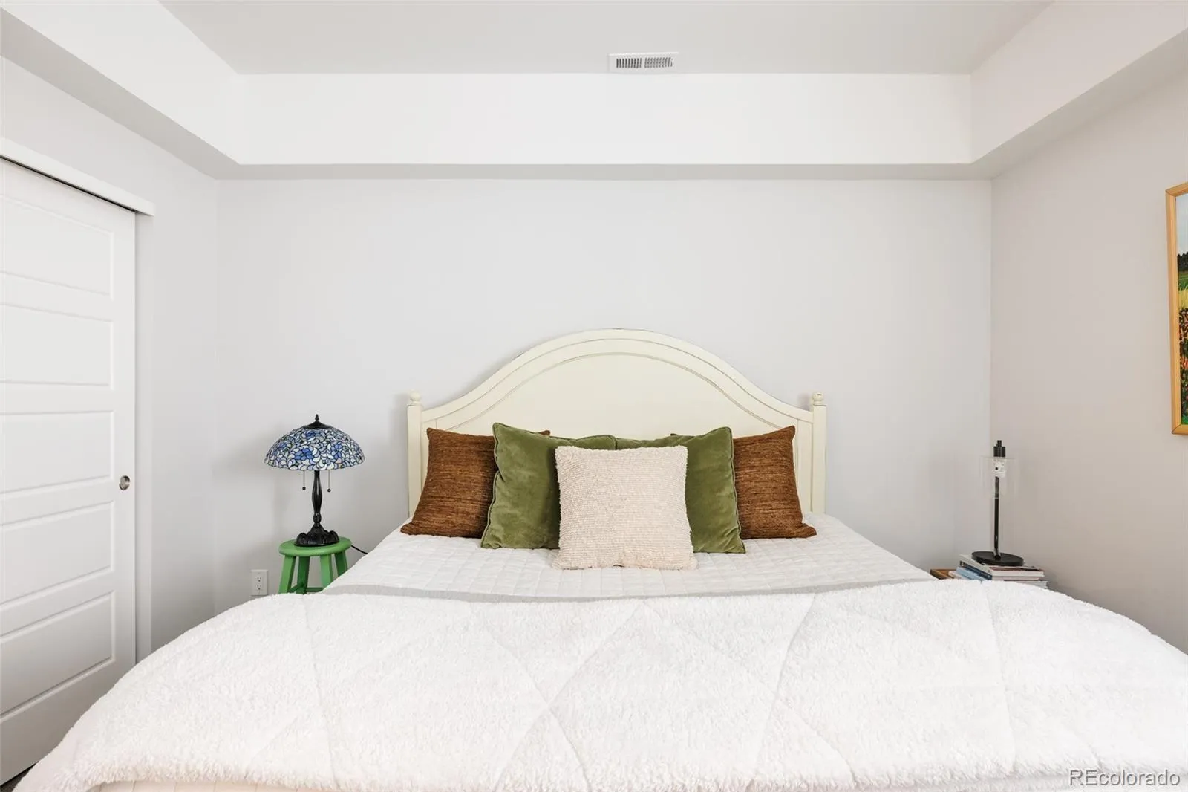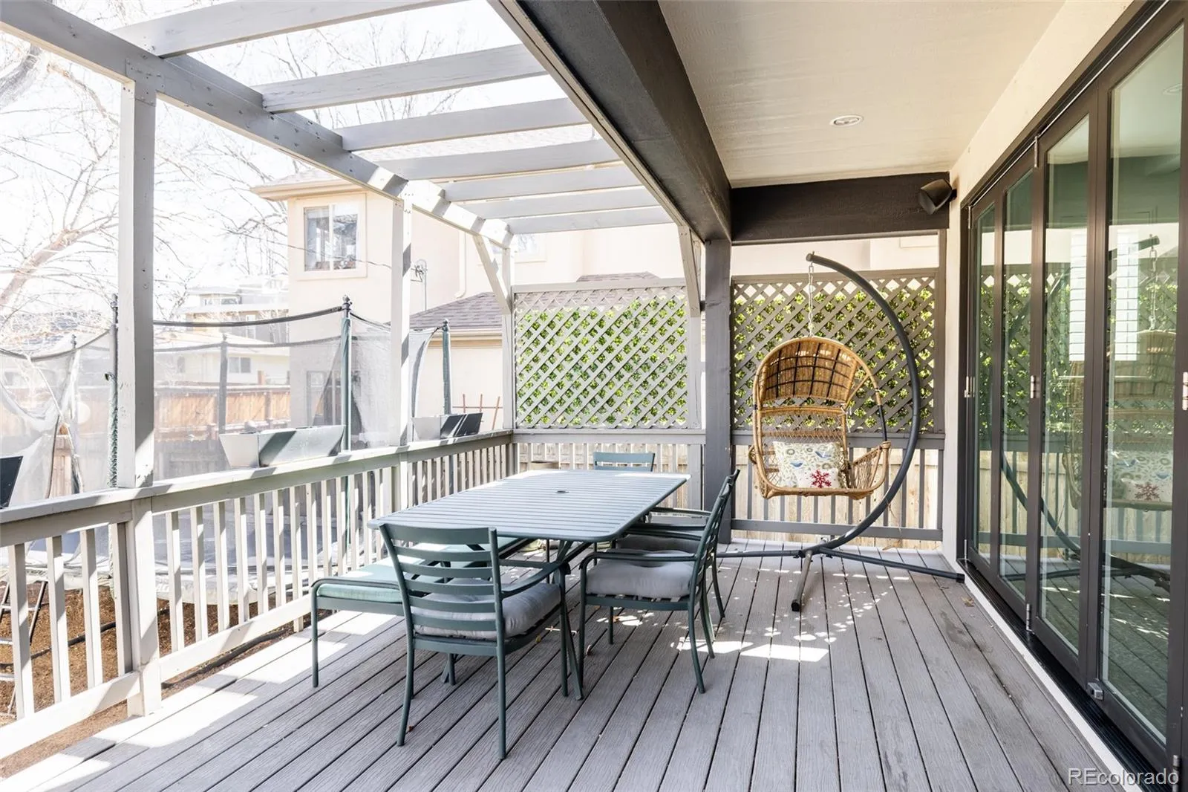Metro Denver Luxury Homes For Sale
Welcome to this exceptional home in Denver’s highly sought-after Observatory Park, where timeless elegance meets traditional luxury. From the moment you step inside you’re greeted by soaring vaulted ceilings and a breathtaking curved staircase—a striking first impression of sophistication and charm. Gleaming hardwood floors flow seamlessly throughout the home, adding warmth and refinement to the expansive, open-concept layout. Just off the foyer, French doors lead to a bright and inviting home office, perfect for productivity. The formal dining room is an entertainer’s dream, effortlessly connecting to a stylish butler’s pantry, complete with ample storage and a built-in wine refrigerator ideal for hosting unforgettable gatherings. At the heart of the home, the gourmet kitchen is a chef’s paradise, featuring stunning marble countertops, an oversized floating island-with seating for 5, a spacious walk-in pantry, and a premium appliance suite—including a 60-inch side-by-side refrigerator/freezer plus a gas range cooktop. This light-filled space flows effortlessly into the main living area, where a dramatic 12-foot sliding glass wall opens to a sprawling covered deck, creating the ultimate indoor-outdoor living experience. Upstairs, the luxurious primary suite is a serene escape, complete with a cozy gas fireplace, Juliet balcony, spa-like ensuite 5PC bath, and an oversized walk-in closet designed for two. Two additional well-appointed bedrooms and a convenient upstairs laundry room add to the home’s effortless livability. The finished basement is the perfect space for entertainment and relaxation, boasting a spacious media/game room, custom wet bar, and additional bedrooms—ideal for guests, a home gym, or a private retreat. Every detail of this home has been thoughtfully designed to offer the perfect balance of elegance, comfort, and modern convenience. Don’t miss this rare opportunity to own a masterpiece in one of Denver’s most prestigious neighborhoods under $2M!












































