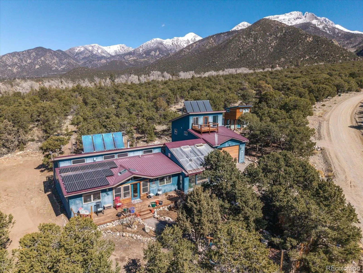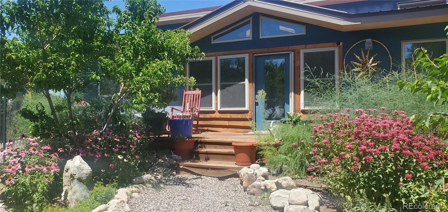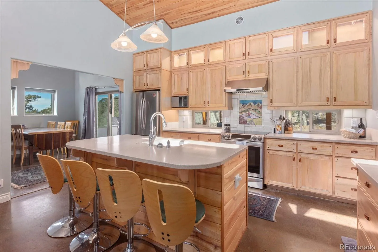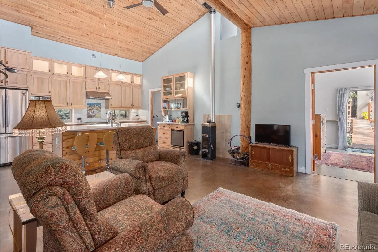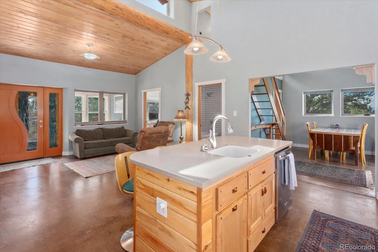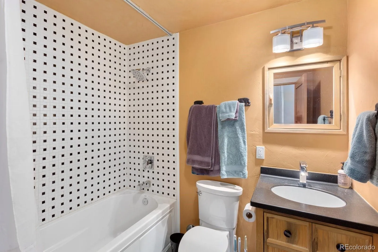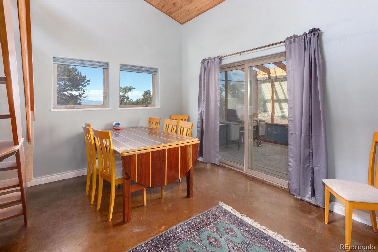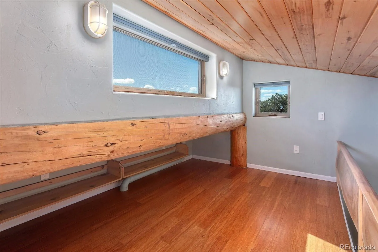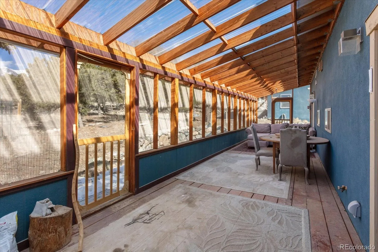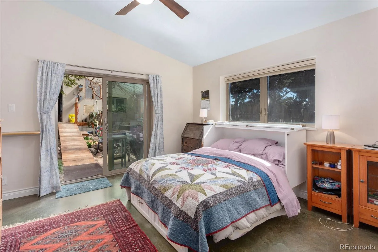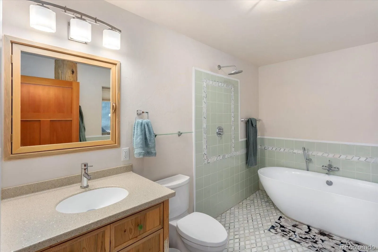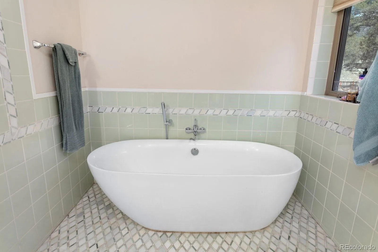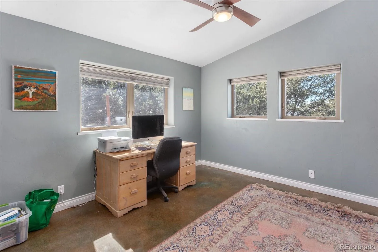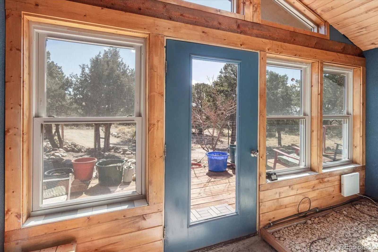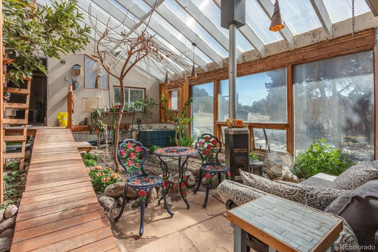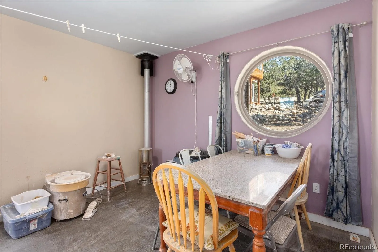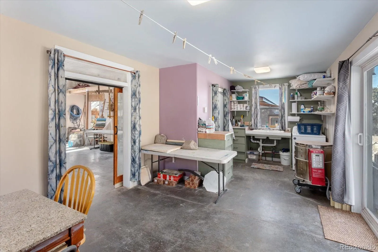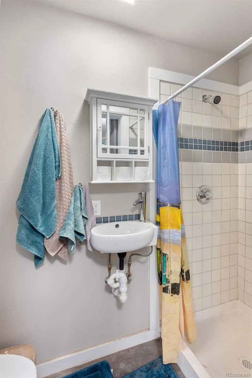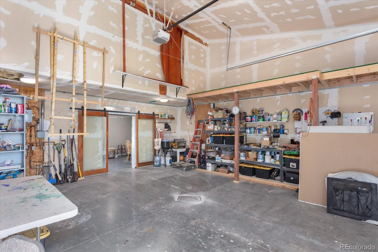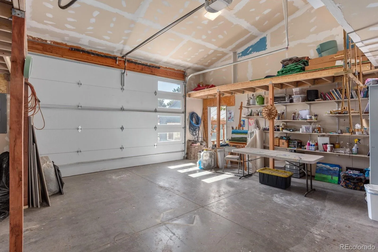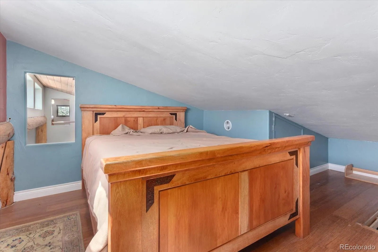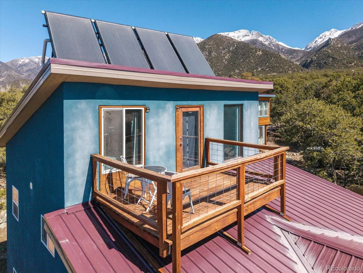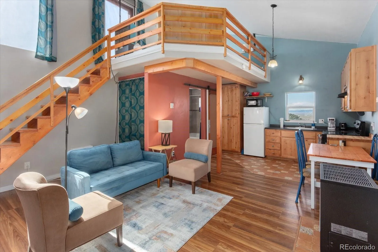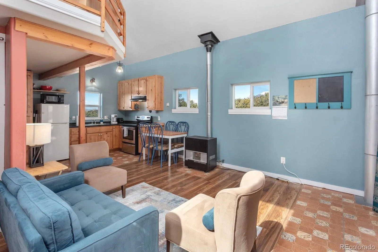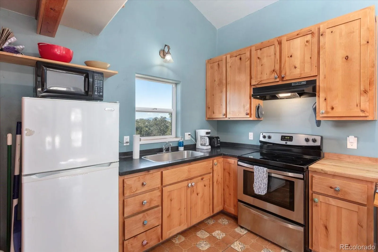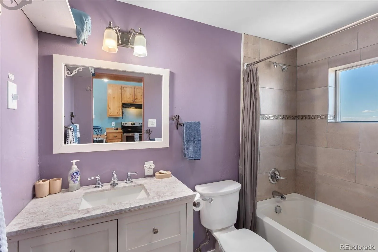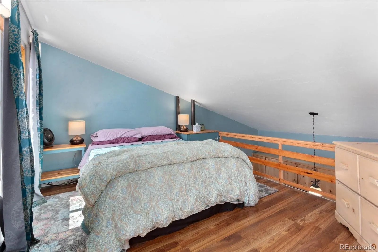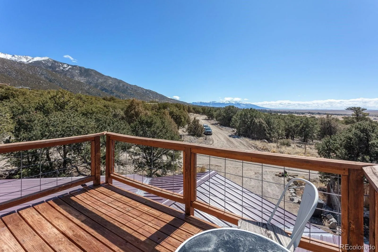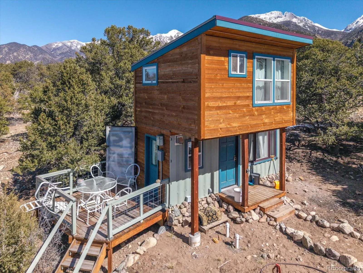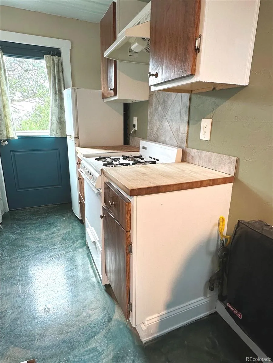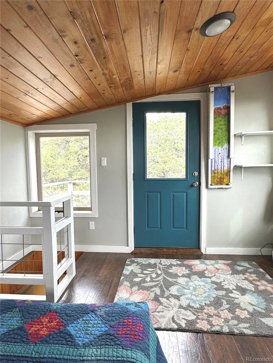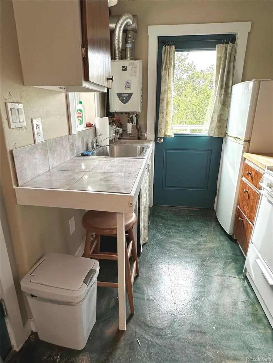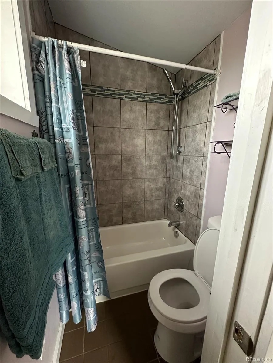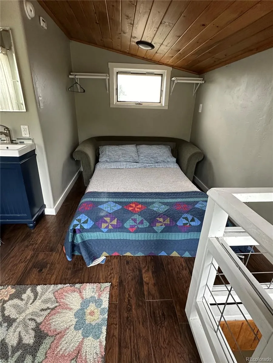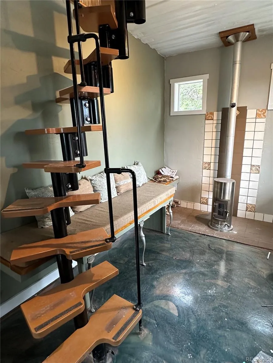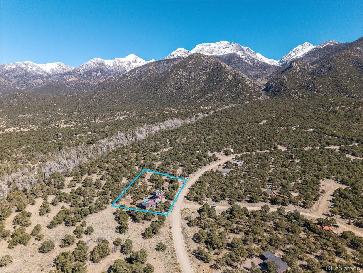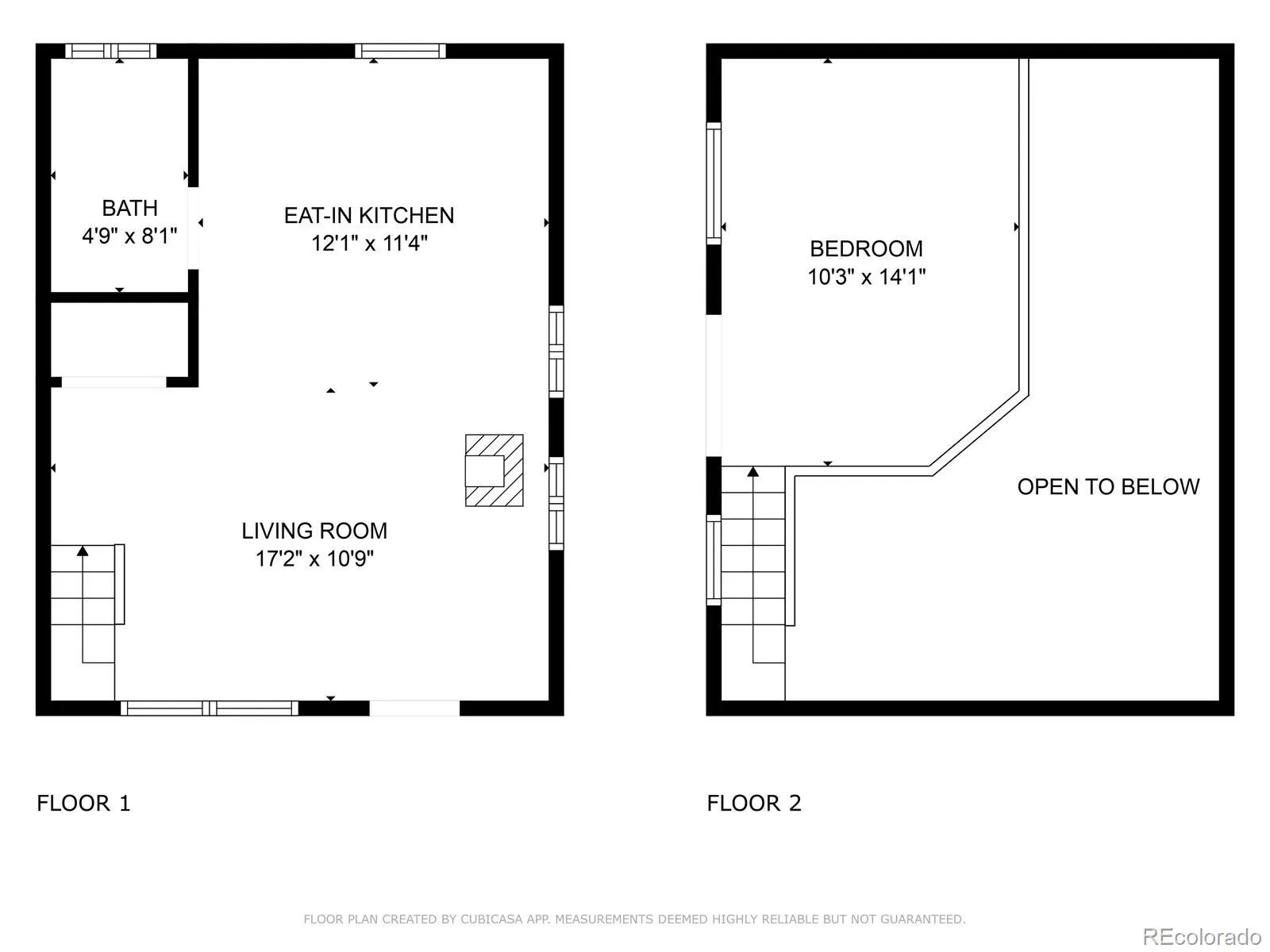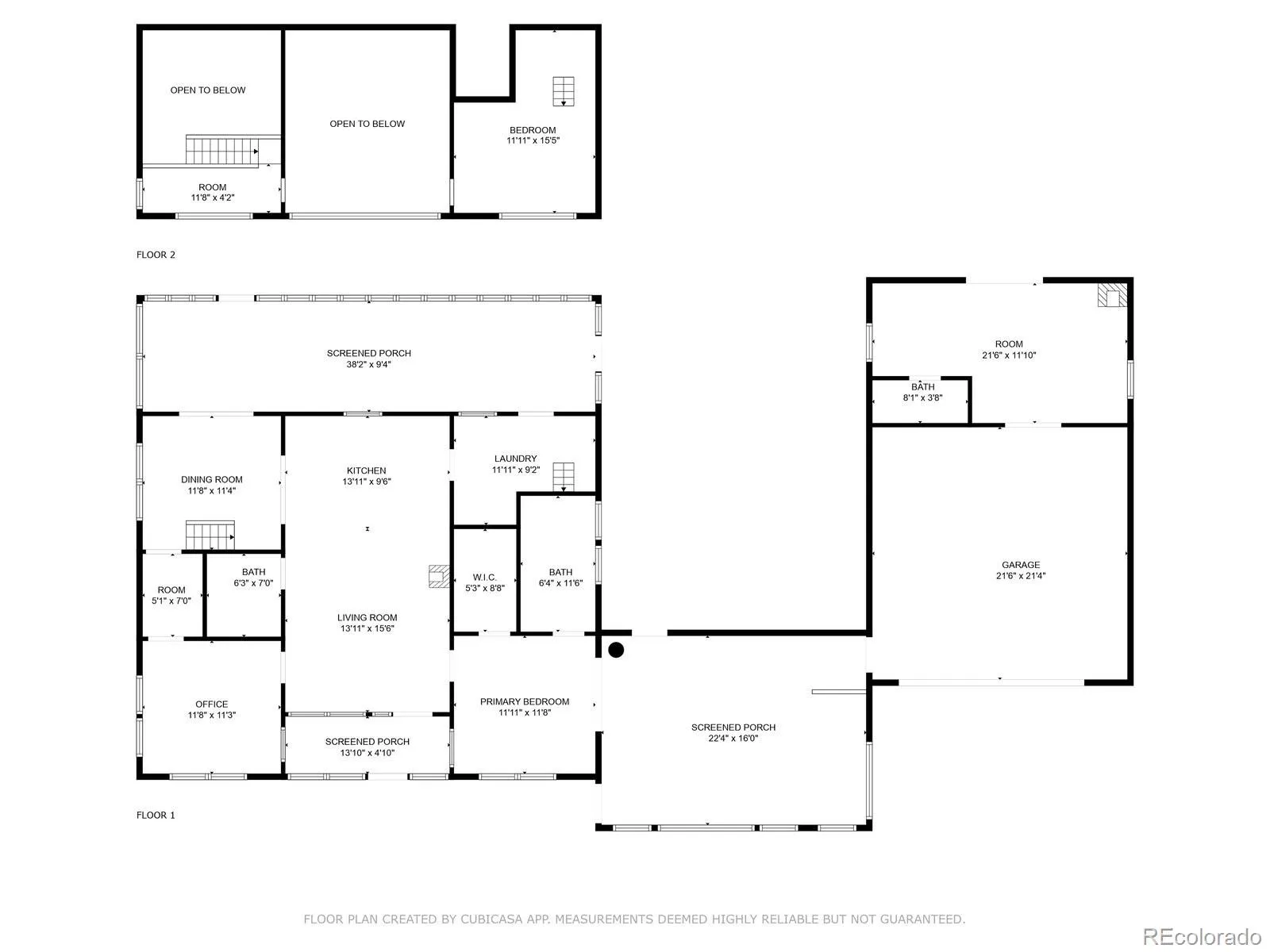Metro Denver Luxury Homes For Sale
Motivated Seller! Situated on 1 acre backing to greenbelt and Spanish Creek (year-round creek) the property has 3 homes, greenhouse, heated garage and attached art studio. The front yard is fenced with an established garden area including asparagus, a variety of herbs, white nectarine, apricot and cherry trees. Seller owned solar electric and water panels on the roof. The main home is a cozy 2 bedroom 2 bath with eat-in kitchen, custom cabinets made of beetle kill maple, high efficiency rocket wood stove and 390 sq ft screened in porch. The primary bedroom has a sliding glass door to the greenhouse, primary bathroom has an oversized sunken tub. Lofts for storage. Solar powered radiant floors with backup electric through the main home, garage and art studio.
The greenhouse is 16×22 with a climate battery, automatic watering, venting and fans with 2 fish tanks, hydroponic possible and a rocket stove for below 0 temps. Myers lemon, persimmons, mango and avocado trees. Supplement your food year around. The heated garage is approx 484 sq ft with a 10 foot door, high ceiling,2 storage lofts with attached art studio that is approx 264sq ft including ¾ bath, 220 electric, work sink, small rocket stove and sliding glass door to backyard. The second home is a functioning Airbnb with just over 600 sq ft, one bedroom loft, full bath and kitchen with propane heat and roof top deck that overlooks the valley just perfect for star gazing. Rents for $110nt. The 3rd is a unique container home 1 bedroom 1 full bath with full kitchen main floor has electric radiant heat, propane on demand hot water and wall heater. Wood rocket stove for back up. Amazing views off the 2nd story. Can be an airbnb or full time rental. Nested in the trees of a designated international dark sky’s community just 10 minutes to town, grocery stores and an abundance of trails for exploring. Looking for an additional income stream, have a love for gardening, and need for a creative space. This is your home!

