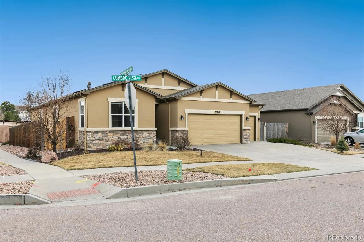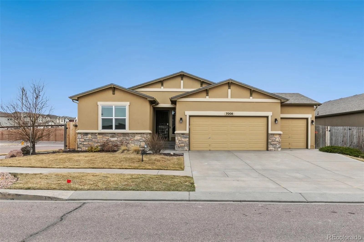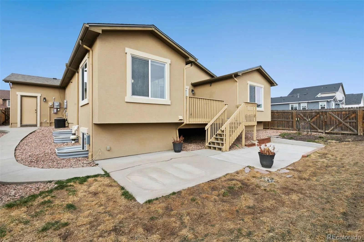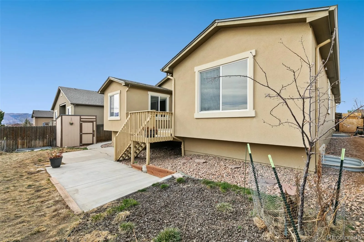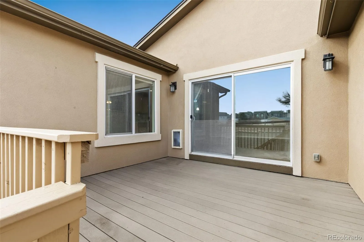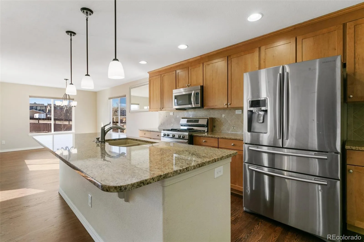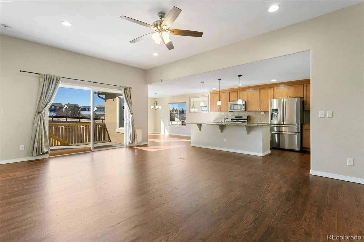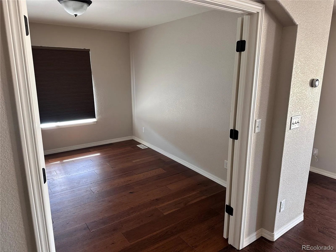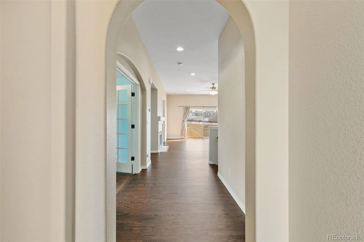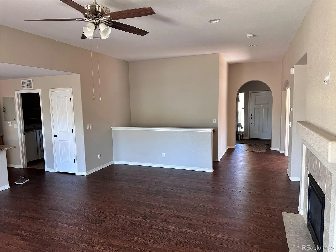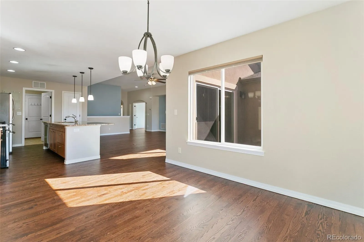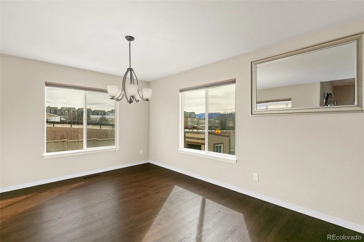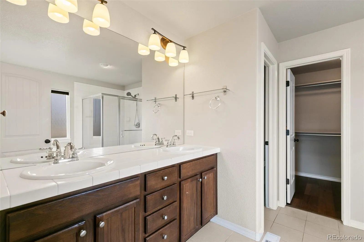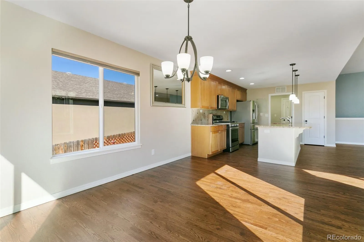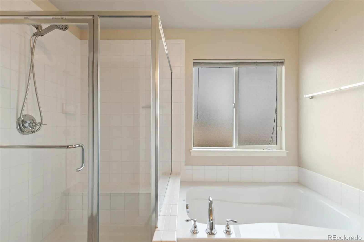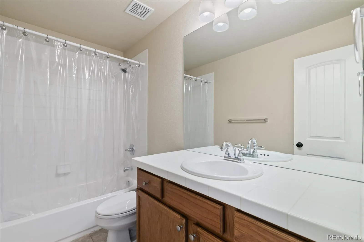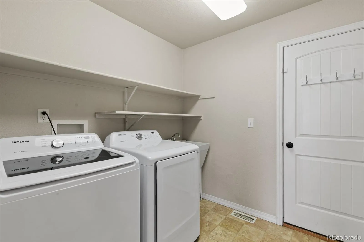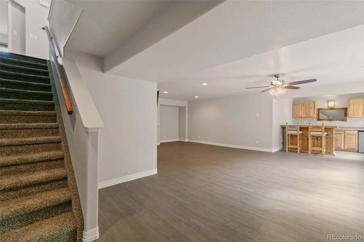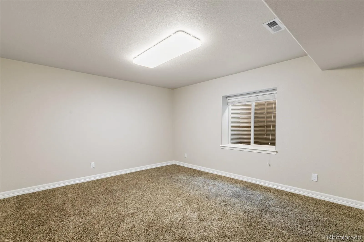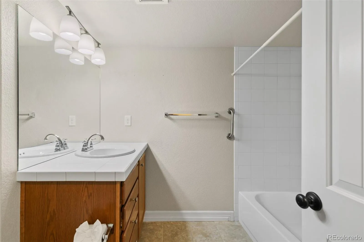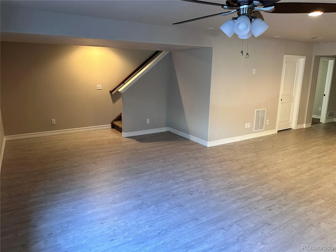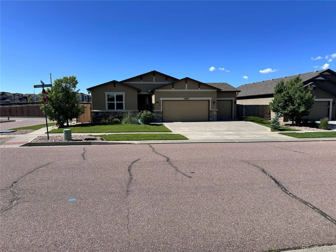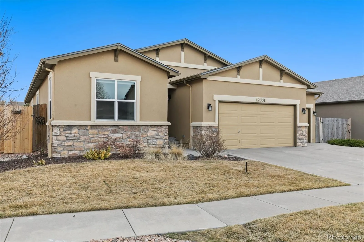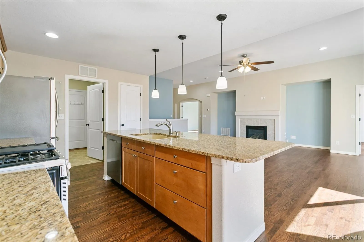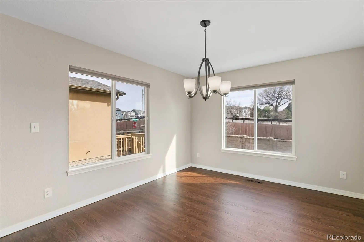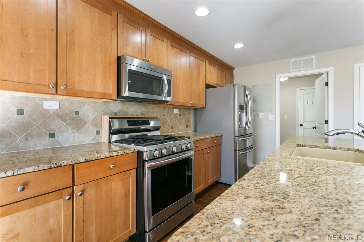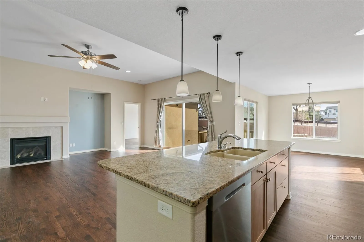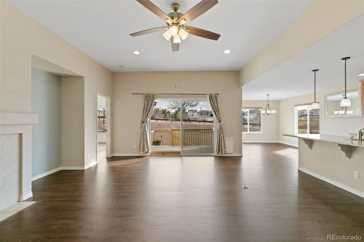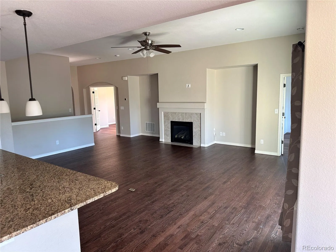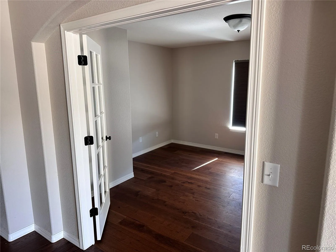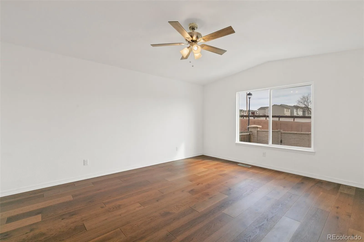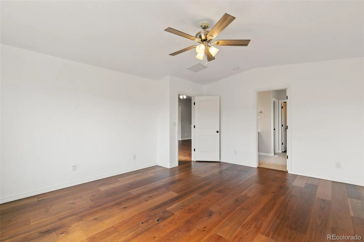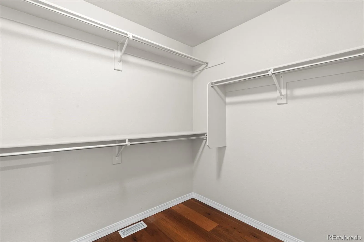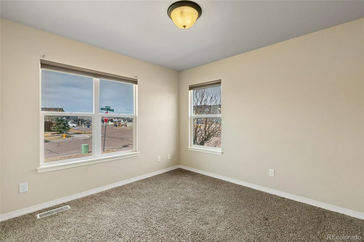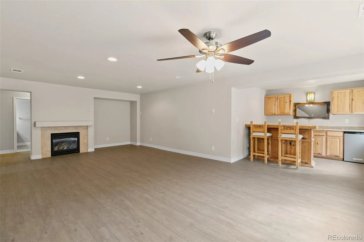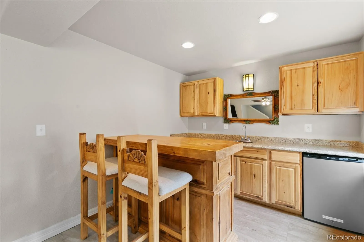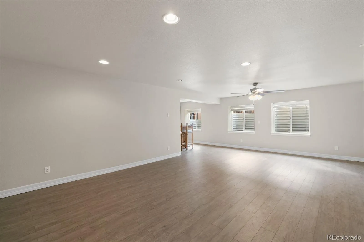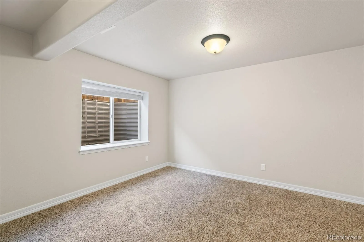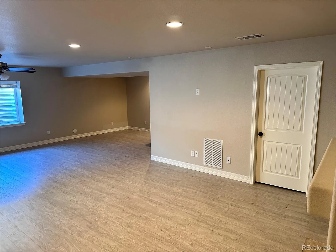Metro Denver Luxury Homes For Sale
Beautiful 4 bed, 3 bath 3 car, ranch style main level living home is expansive and has all the amenities you are looking for. Better than new as the fencing, landscaping, radon mitigation system, and window coverings are already done. This home has extensive hardwood floors on the main floor, open great room concept, with a fireplace, so the chef can be included and large eating area that will accommodate an 8′ table. The kitchen has an island breakfast bar area, upgraded shaker style cabinets with granite counters, SS appliances including the French door 2 drawer freezer refrigerator, and gas range. Also on the main level is the large master suite that includes a 5 piece bath with tile floors, raised height cabinets, shower seat; and walk in closet; a secondary bedroom with full bath next door or a good home office; another large room with French doors that could be formal dining, home office, reading room, music room, etc; and the laundry room (making this truly main level living). The lower level has two more nice size bedrooms; full bath; a huge family room with a fireplace, large enough for a full size pool table, and enough seating to watch movies or the big game, also an included wet bar in this area with mini-fridge; don’t miss the hidden large storage area with built in lockers and shelves that current owner used as a work out area. From the great room is the entry to the large composite deck, with gas stub for grill; great for watching sunsets and relaxing with family/friends, the fully fenced private backyard with access gate; a storage shed. There is also AC. Current owner has done upgrades including 4 ft extension on garage; insulated and finished garage walls; driveway widened; sink in laundry room; interior arches; expansion of master suite by 2 ft and dining area by 2 ft; tile floors in all baths. Solar docs in file, View of Pikes Peak.

