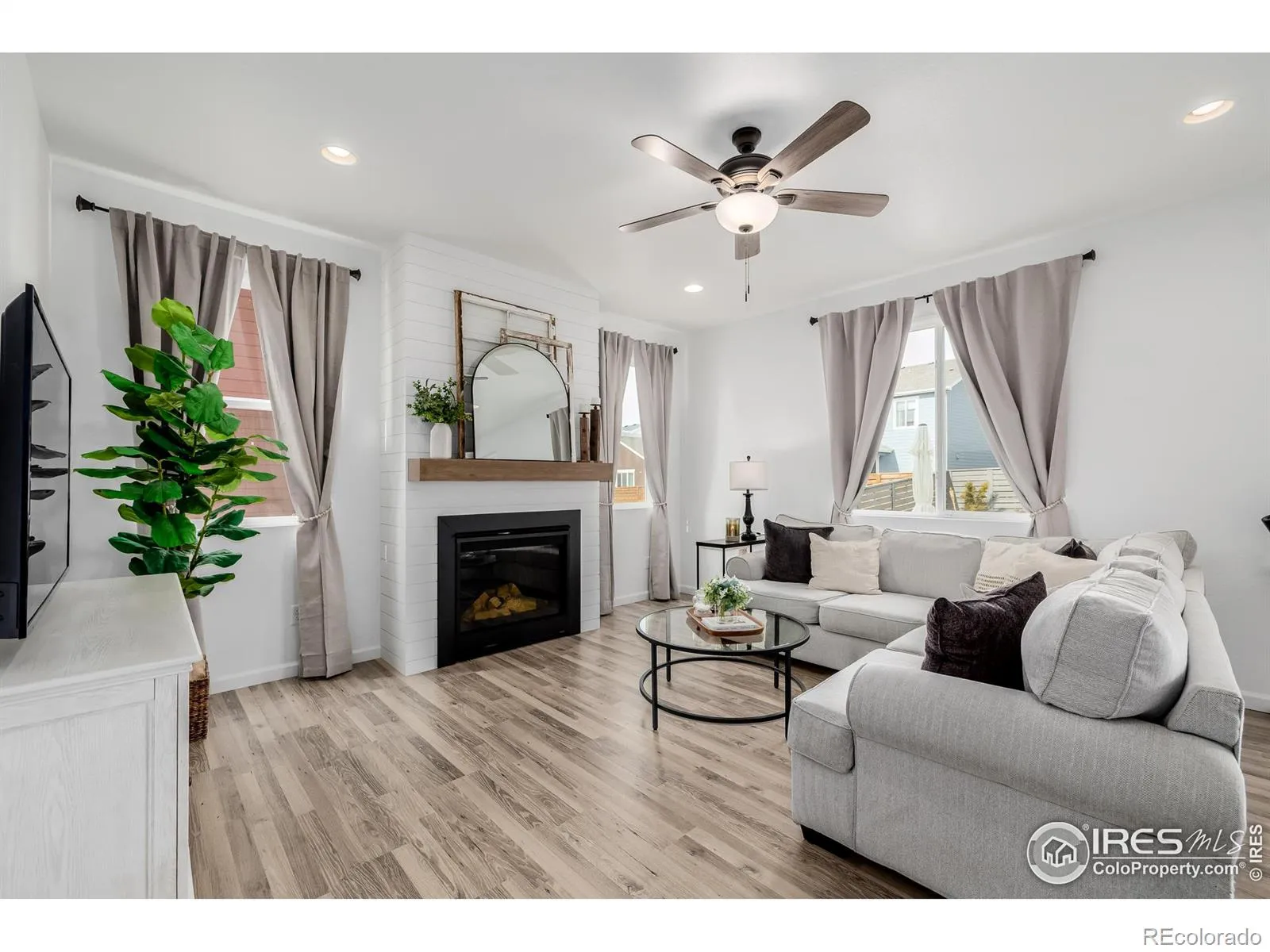Metro Denver Luxury Homes For Sale
Welcome to this stunning 4-bedroom, 3-bathroom residence that perfectly blends modern elegance with functional living. This updated, move-in-ready home is bathed in natural light, showcasing an inviting and bright open floor plan that seamlessly connects the living spaces. As you step inside, you’ll be greeted by a spacious main floor office/study-ideal for remote work or quiet reading time. The heart of the home is undoubtedly the chef’s kitchen, featuring a large center island and a premium gas stove that will inspire your culinary creations. Imagine hosting dinner parties or casual gatherings around this stylish space while enjoying the cozy ambiance provided by the beautiful gas fireplace in the adjoining living area. Retreat to the upper-level primary suite, complete with a generous walk-in closet and an en-suite bathroom that offers both luxury and privacy. In addition to the primary suite, you’ll find three more well-appointed bedrooms upstairs, along with a convenient laundry room and a large loft area perfect for play or relaxation. Step outside into your expansive backyard oasis! Enjoy outdoor gatherings under the covered patio while taking advantage of ample space for gardening or simply basking in the sun or finishing your day with a relaxing dip in your hot tub. This property also features modern conveniences such as a tankless water heater and a built-in radon system for peace of mind. The unfinished basement presents an exciting opportunity-let your imagination run wild as you design your own personal retreat or additional living space tailored to your needs. Nestled in the vibrant heart of Centerra, this home offers unparalleled access to I-25 and is just minutes away from popular restaurants and shopping at the Promenade Shops at Centerra. For those who love adventure, enjoy quick drives to Estes Park, Horsetooth Reservoir, Blue Event Center, and so much more! Don’t miss out on this exceptional opportunity-schedule your private tour today!











































