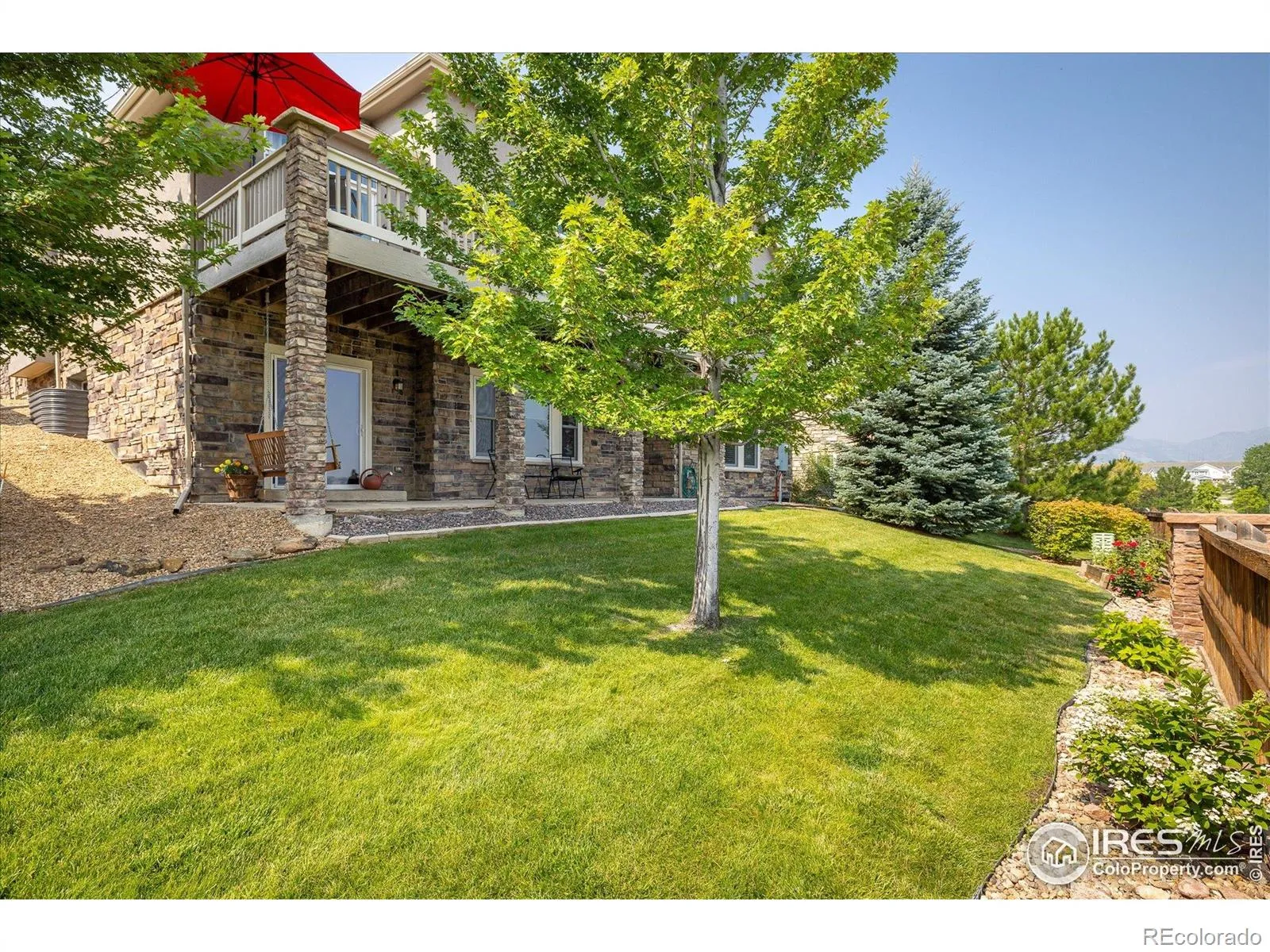Metro Denver Luxury Homes For Sale
Coveted RANCH home w/ WALKOUT basement in Whisper Creek! Lifestyle & location blend together seamlessly in this home that gives you the perfect floor plan & space, but the freedom to lock n’ leave as you desire. The HOA maintains the yard, irrigation & snow removal of the sidewalks & driveway all the way up to the front door! Then once you enter this impeccably maintained home, you will immediately be drawn to the gorgeous fireplace & great room that showcase the best VIEWS in the neighborhood. You will love the ample kitchen space, large island & dedicated dining room. Beautiful real wood floors flow through the entertaining spaces & fresh carpet in the upper bedrooms. Continuing through the main level, the primary bedroom features a spacious walk-in closet, 5 piece bath & those same incredible views. In addition, a private guest suite with its own bath, powder bath, large office & laundry ensure all your needs are met on the main floor. The lower level has 2 ample bedrooms, another bedroom/office, 3/4 bath, a cozy fireplace, wet bar & great room with walkout access. This home features a classic stucco exterior, flagstone walkway, upper & lower patios that are beautifully finished w/ stone pillars that extend the entire width of the home…the views are stunning from both levels! 2021 Anderson windows, plantation shutters, NEW fridge & dishwasher. NEW sump pump, 2024 water heater (50 gal) and 6″ baseboards throughout. The oversized, insulated & drywalled garage is quite the extra bonus as well! And if you haven’t fallen in love with Whisper Creek yet, you’re about to…This neighborhood features a wonderful pool, BBQ area, baseball field, playgrounds & clubhouse for the multiple community events or private reservations. You will also love the tennis/pickleball courts, trails, greenbelts & gardens. Plus easy access to all your everyday needs, medical centers, Standley Lake, 5 Parks for summer concerts & farmer’s markets, dining & shopping make this one truly unique!











































