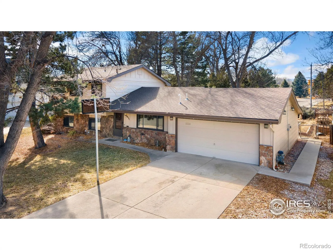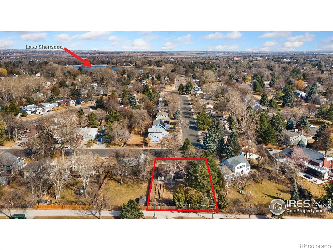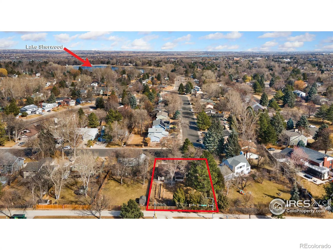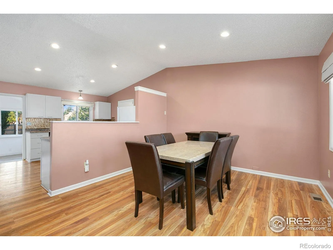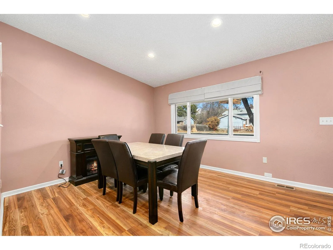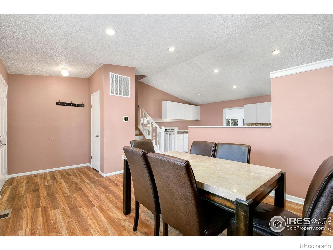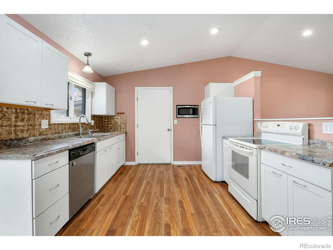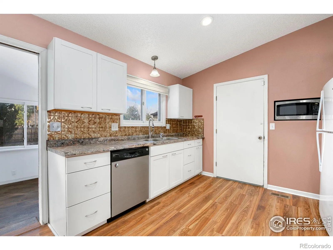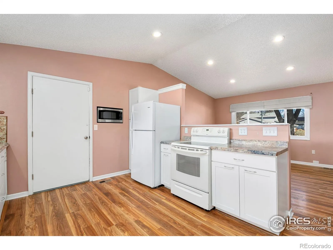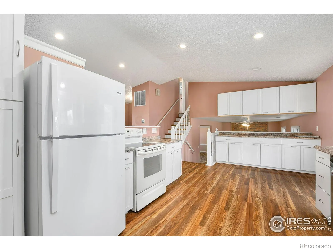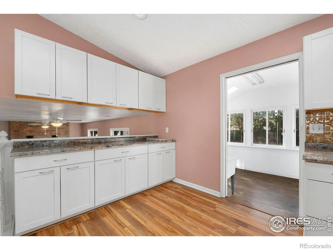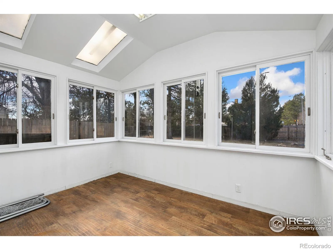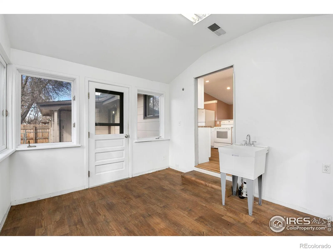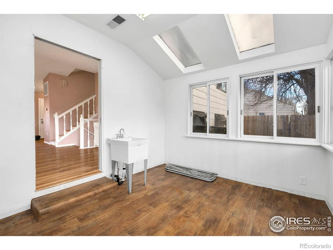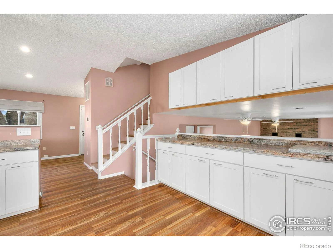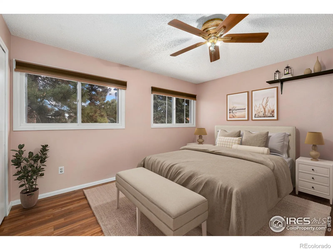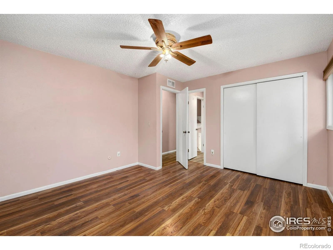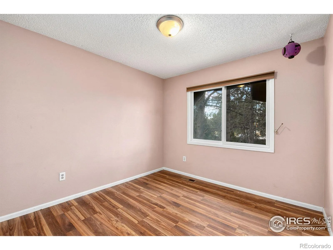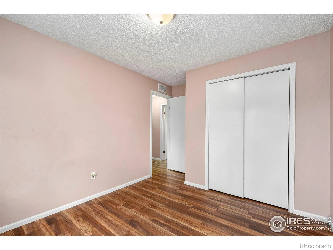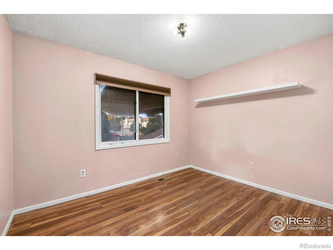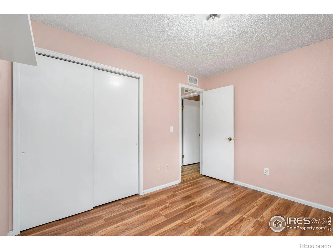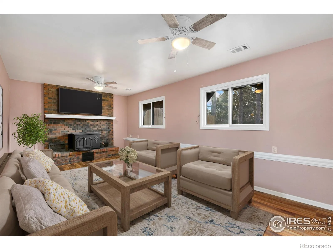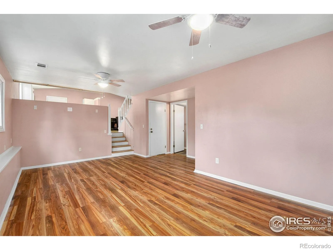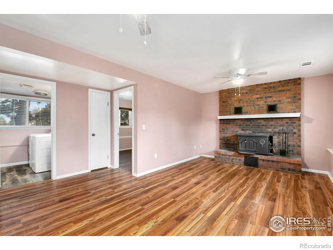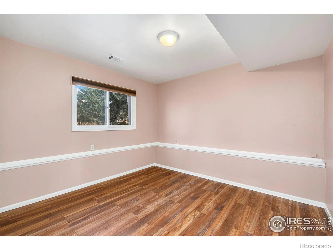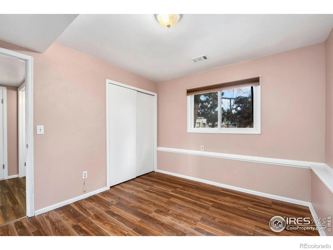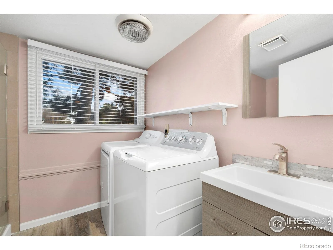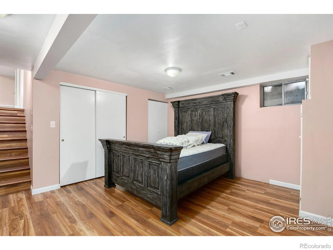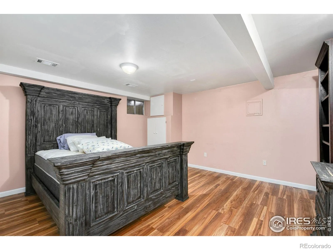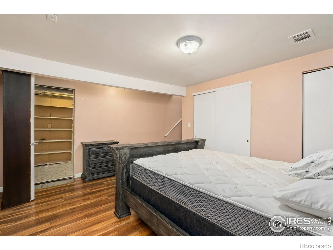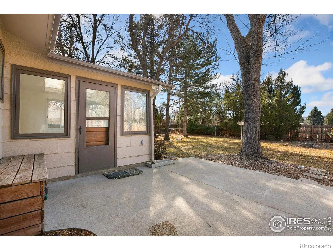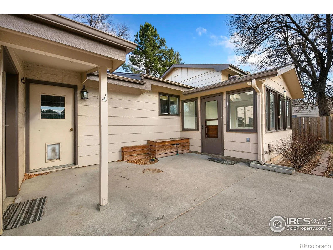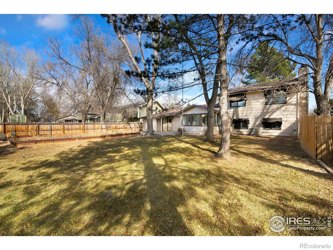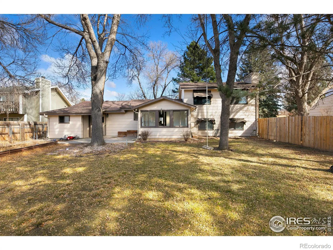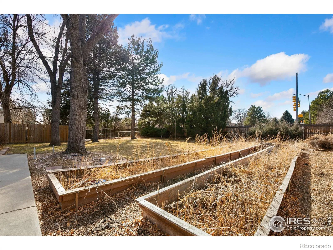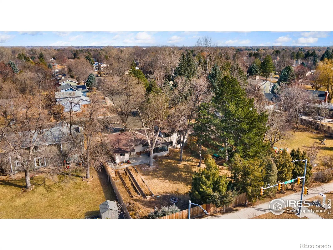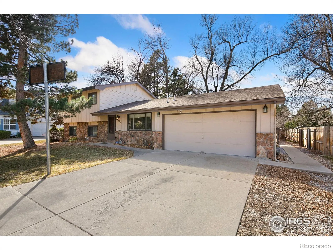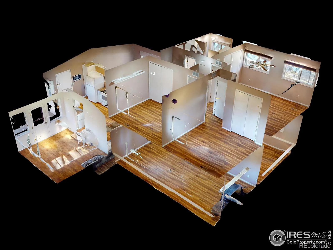Metro Denver Luxury Homes For Sale
Motivated Seller!! Charming midtown home with space for everyone! Perfectly positioned just minutes from CSU and Old Town, this lovely residence offers fresh updates, ample space, and a fantastic location near shopping, trails, and parks. The home features a split-level floor plan that provides multiple living spaces to spread out and enjoy. Newly renovated bathrooms ensure a move-in-ready experience. On the main floor, you’ll find a spacious dining and kitchen area, fully equipped for meal prep and entertaining. Just off the kitchen, the sunroom is the perfect spot to sip morning coffee, enjoy a good book, or soak in the natural light year-round. Upstairs, three bedrooms offer ample living space, including the primary suite, which features its own access to the shared bathroom. The lower level introduces a cozy family room, highlighted by a classic fireplace set in a floor-to-ceiling brick surround. Plus, a 4th bedroom on this level adds even more flexibility. The basement is currently used as a 5th bedroom, but could easily transform into a hobby area, media room, or flex space. Don’t miss the hidden bonus room, perfect for extra storage or a creative hideaway. Pull the lever under the shelf, and the bookcase will swing open to reveal the space. Step outside to a beautifully fenced backyard featuring a concrete patio, mature trees for shade, raised garden beds ready for your green thumb, and a storage shed for your tools. Perfectly positioned near Foothills Mall, the Powerline Trail, and a host of local hotspots, this home puts the best of the neighborhood within easy reach. Enjoy the perks of midtown living with everything you need just around the corner! Additional features include a new water heater (2024) and an upgraded HVAC system with an additional gas manifold, making it convenient to connect and convert a gas fireplace or stove.

