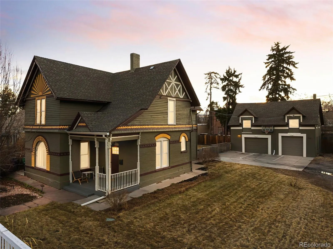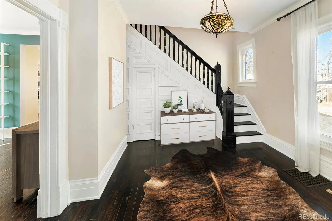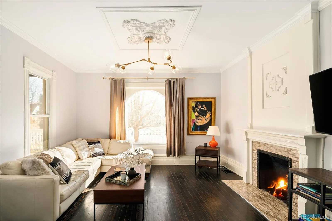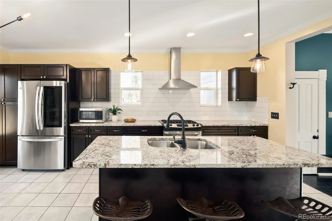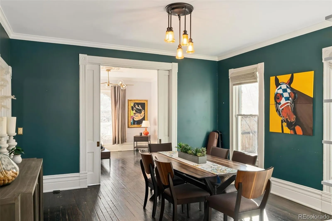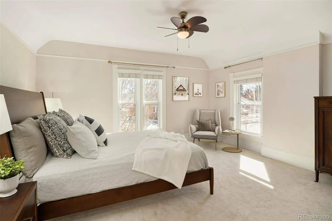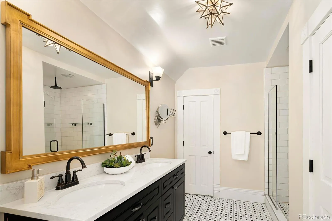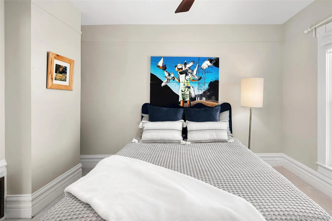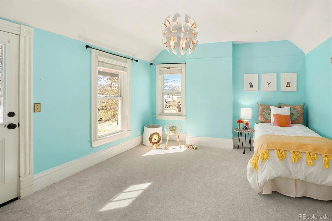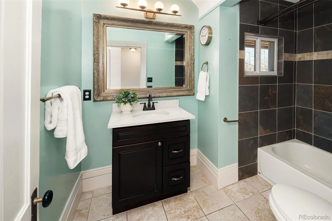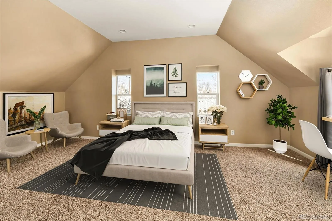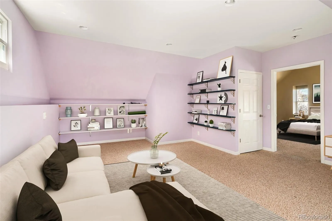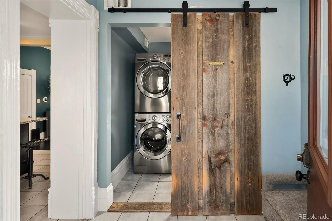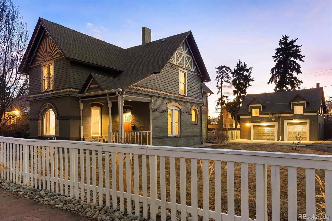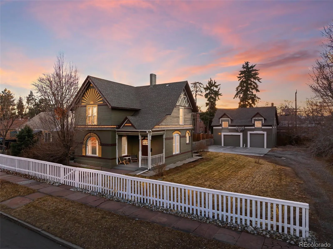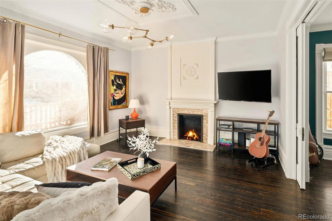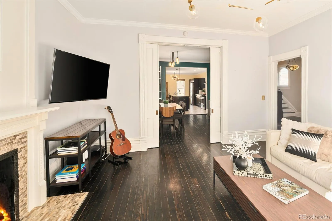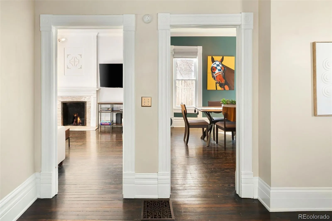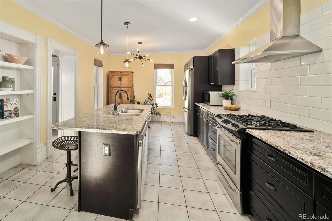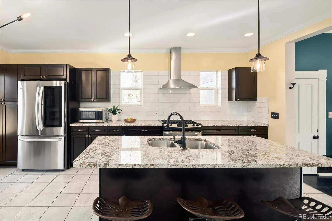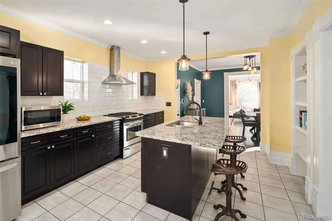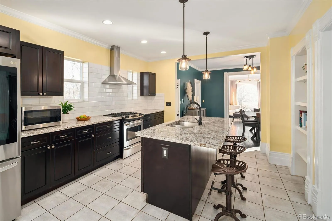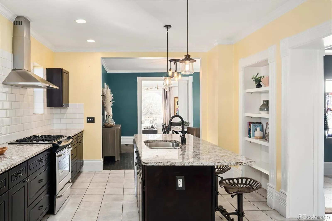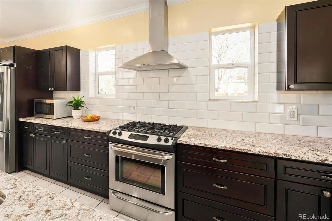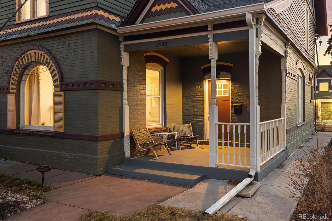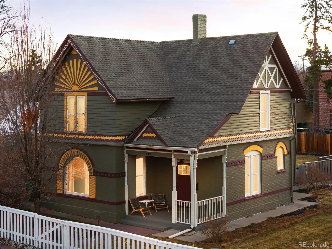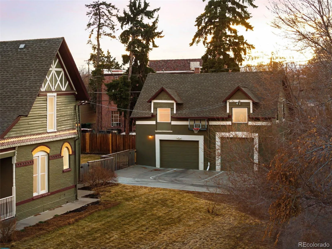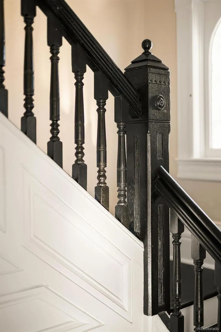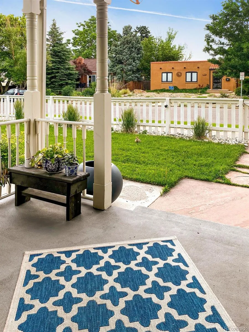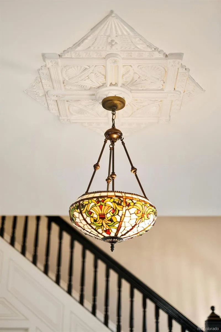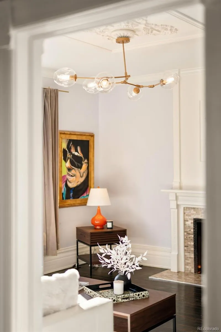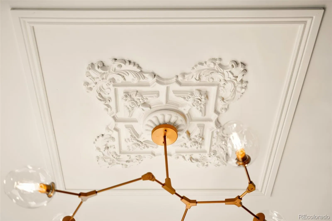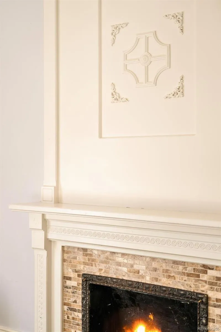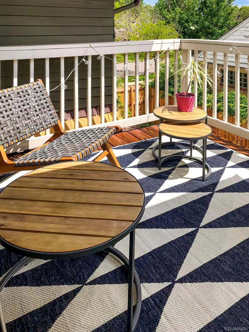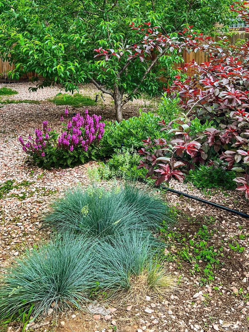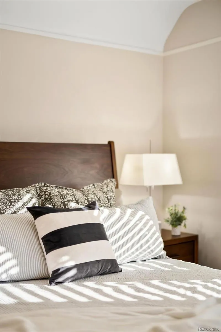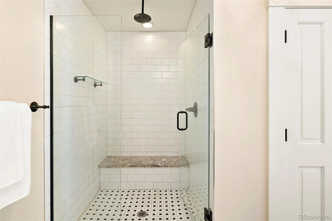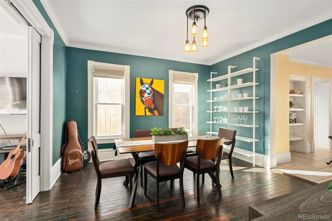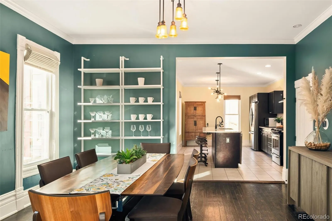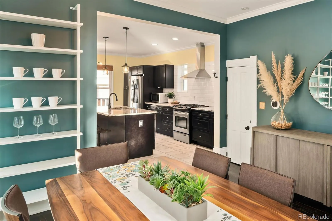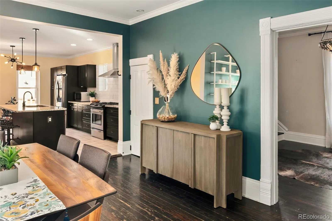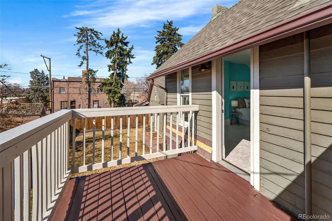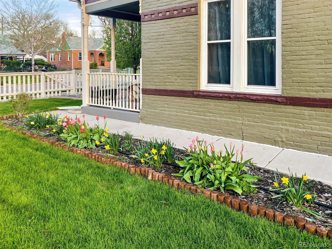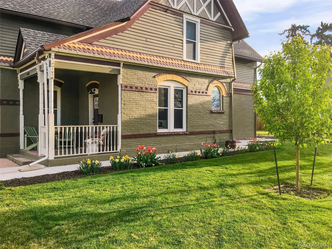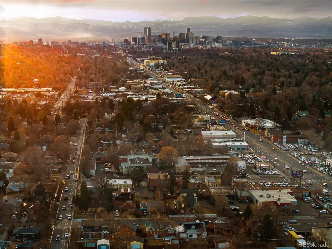Metro Denver Luxury Homes For Sale
***GREAT INVESTMENT OPPORTUNITY ON A DOUBLE LOT IN MONTCLAIR. **PREFERRED LENDER WILL OFFER A 1% BUY DOWN FOR THE FIRST YEAR!! AND FREE REFINANCE. CALL FOR MORE DETAILS** Welcome to the Tirsway House, one of Montclair’s most historic and cherished homes. Property has potential for a ADU and Rental Income, currently there is a finished heated 2 room space above the Carriage House. This space can be used as an office, gym, studio. Please call listing agent for more information or see the supplemental documents in the MLS. Situated on an expansive lot of 12,500 sq ft., this rare gem offers both beauty and space. The home’s exterior features a distinctive original sunburst pediment that beautifully complements the large arched picture window at the front. This two-story home is especially unique as it is one of the few homes in Montclair that retains its original 19th-century two-story barn and carriage house. Victorian elegance & craftsmanship abound from the ornate staircase, medallions above the lights, vintage enameled doorknobs and hardware and exterior trim details. With 3 beds, 3 baths, and a spacious oversized 2 car detached garage. Upon entering, you’re welcomed by the foyer with soaring ceilings. Original hardwood floors throughout add warmth and character. The living room is bathed in natural sunlight flowing seamlessly into the open dining room. The kitchen has been thoughtfully updated with soft-close cabinetry, slab granite countertops and stainless steel appliances, blending modern style with historic appeal. Built-ins in the kitchen add even more charm. A convenient powder room and mudroom are located on the main floor. Outside, during blooming seasons, you’ll find lush landscaping, flowering almond bushes as well as a newer sprinkler and drip system. Newer paint brings the home to life. Easy access to public transportation, Cherry Creek, Lowry, and Downtown, this home is ideally located to enjoy the best of Montclair and beyond.

