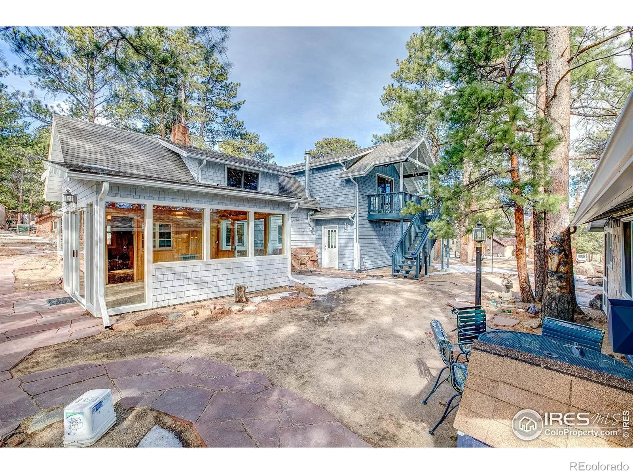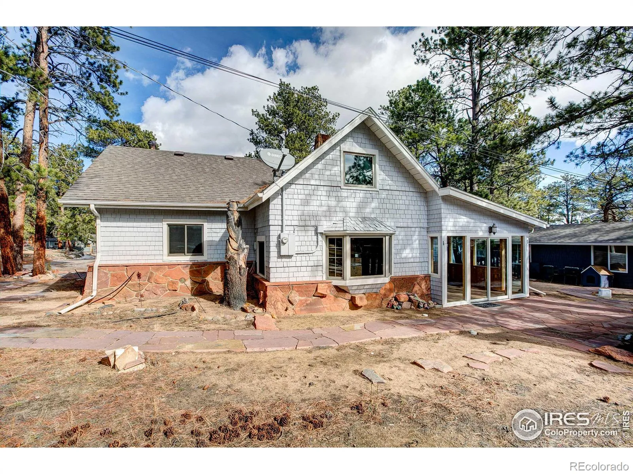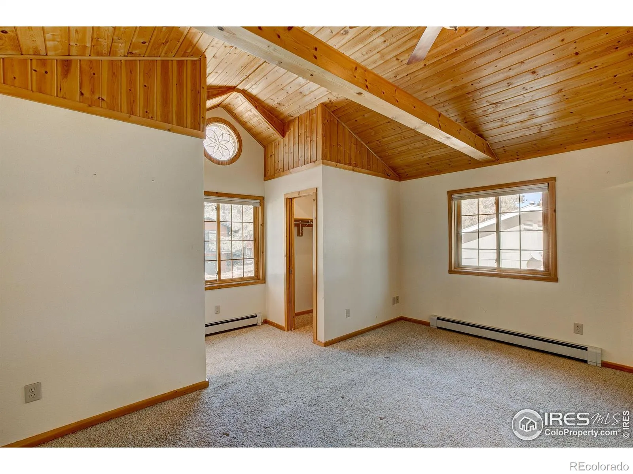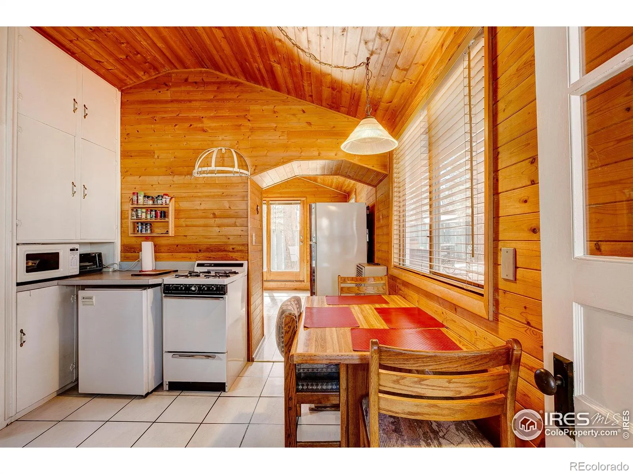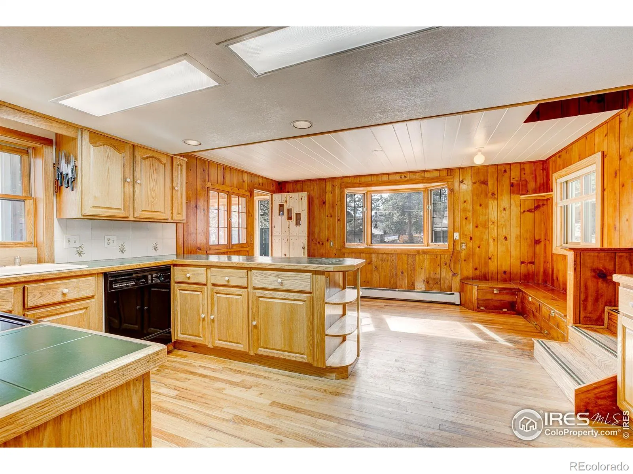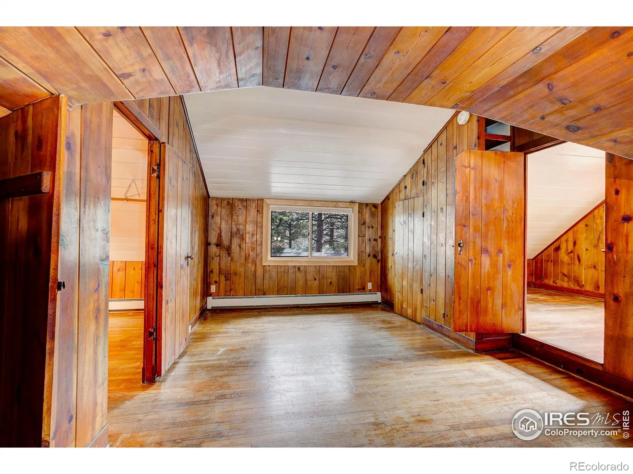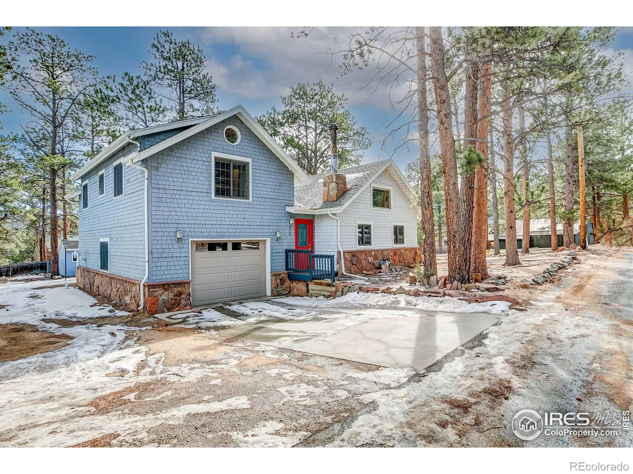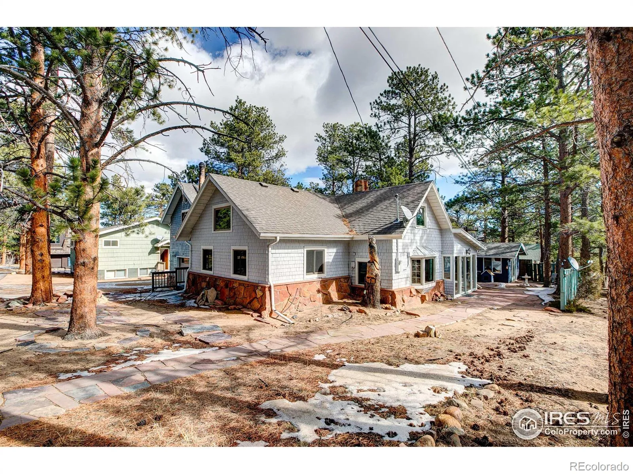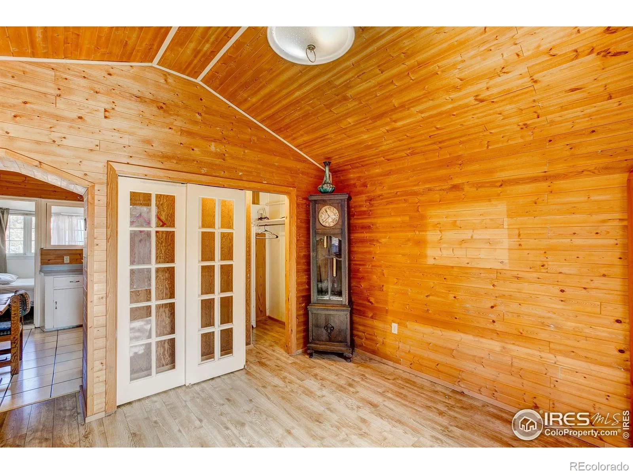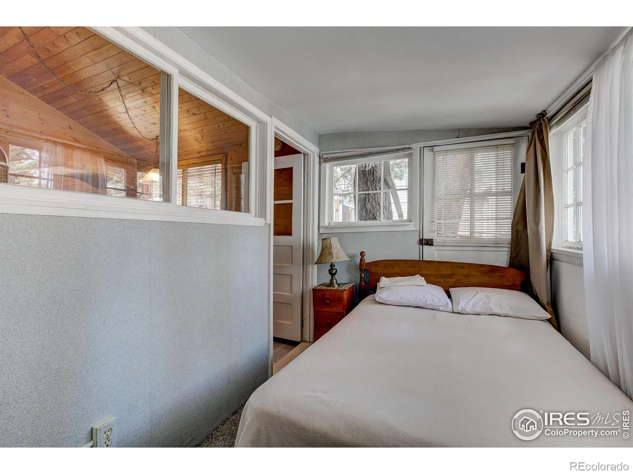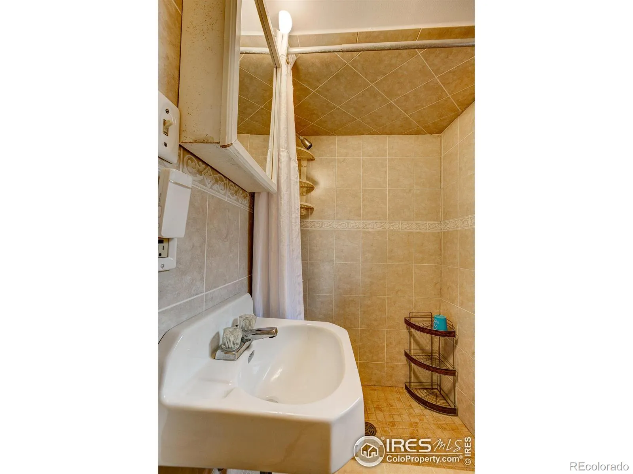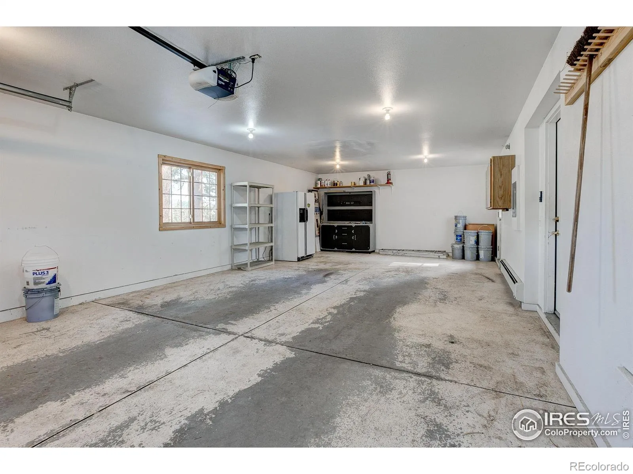Metro Denver Luxury Homes For Sale
NOW is your chance to own not ONE, but TWO houses! This property includes a main home, along with a charming detached cabin, both on a beautiful lot in the heart of Estes Park. The location is ideal, offering easy access to downtown Estes and a quick drive to Rocky Mountain National Park. The main home features 3 beds, 2 baths, vaulted ceilings, open floor plan, and a gorgeous sunroom. The kitchen opens to the dining and living, with a floor-to-ceiling stone fireplace, perfect for winter nights. Traditional Rocky Mountain design blends with a contemporary addition, all situated on a private cul-de-sac. The original home exudes rustic charm with custom-milled knotty pine walls and ceilings, creating a cozy atmosphere. This design continues through the main level and leads to a loft with built-in cabinetry, an A-frame bedroom, and a den or office. The upper addition offers a more modern feel, with vaulted wood-paneled ceilings. The spacious primary bedroom includes double walk-in closets, a large walk-in shower, a private toilet, and double sinks. The second bedroom features sliding doors opening to a covered deck, leading to the yard and stone patio. Enjoy your morning coffee surrounded by towering pines or relax in the sun-soaked sunroom with sliding doors to the backyard. The cabin/guesthouse offers 448 square feet with a living room, bedroom, kitchen, eat-in dining space, and 3/4 bathroom. Whether hosting friends, seeking solitude, or using it as a rental, this cozy cabin provides the perfect escape.




























