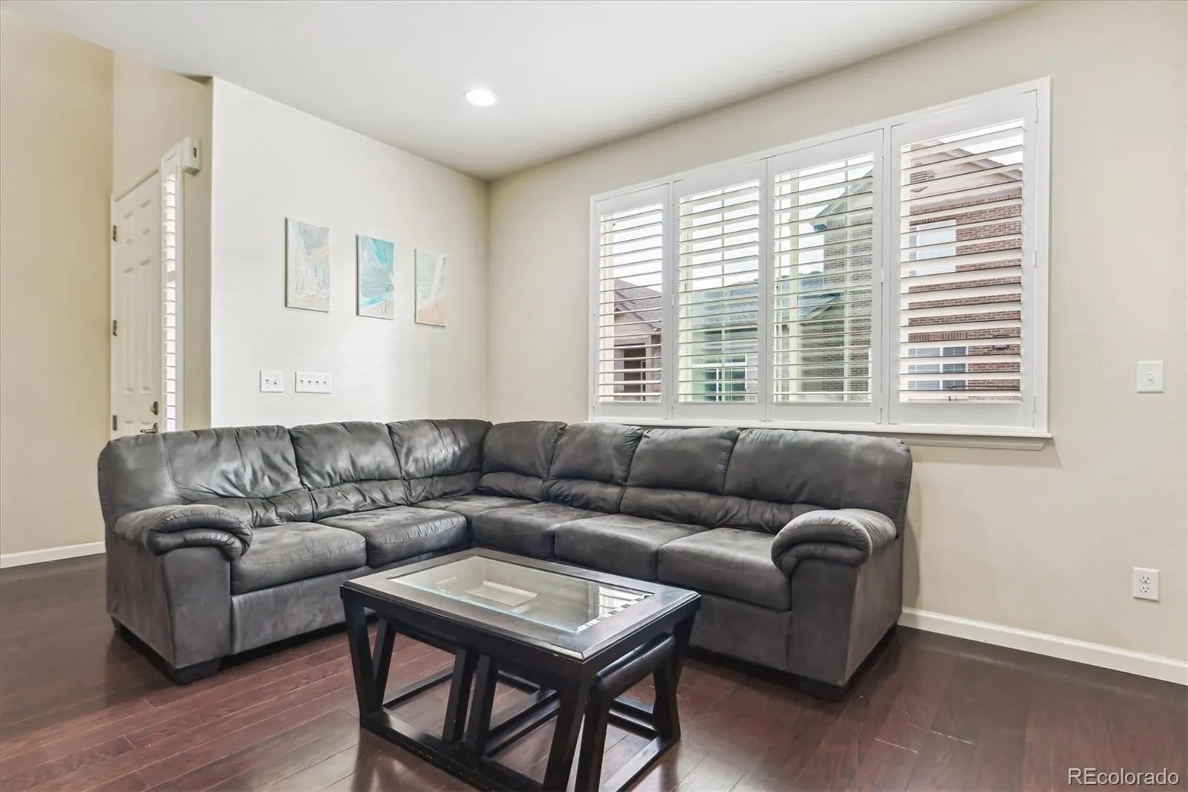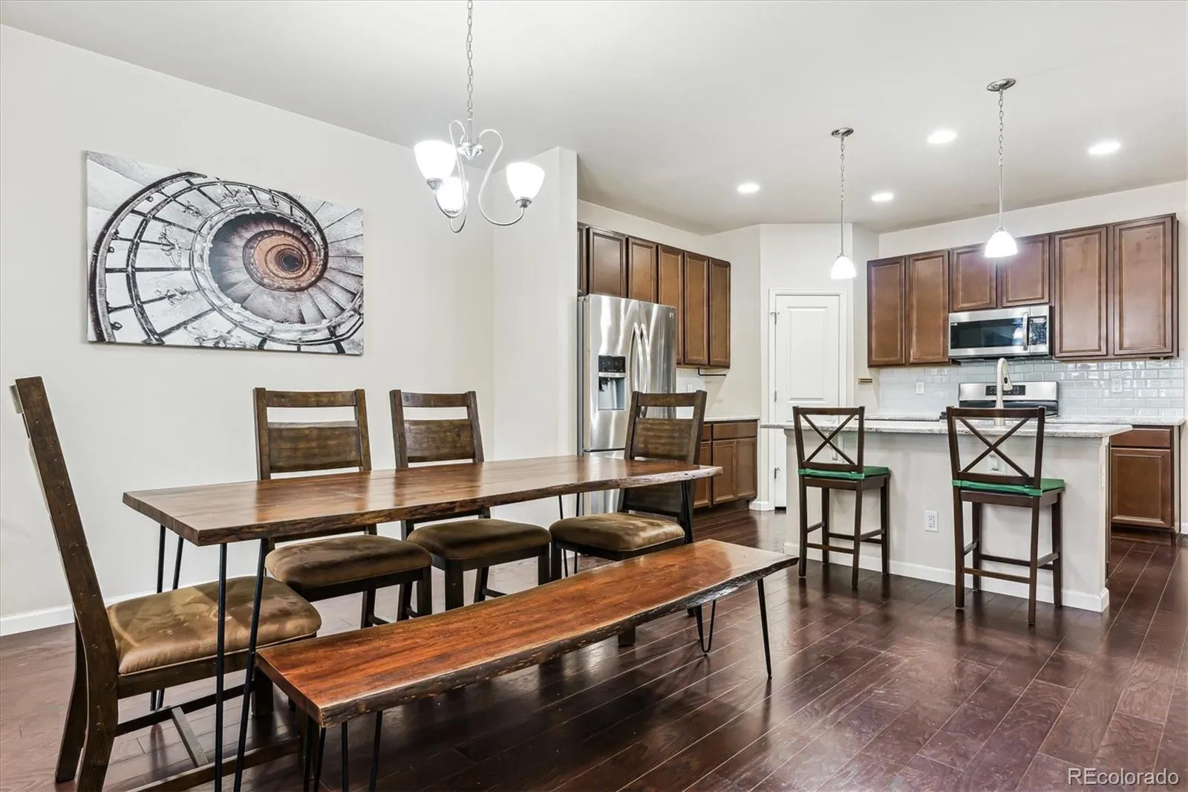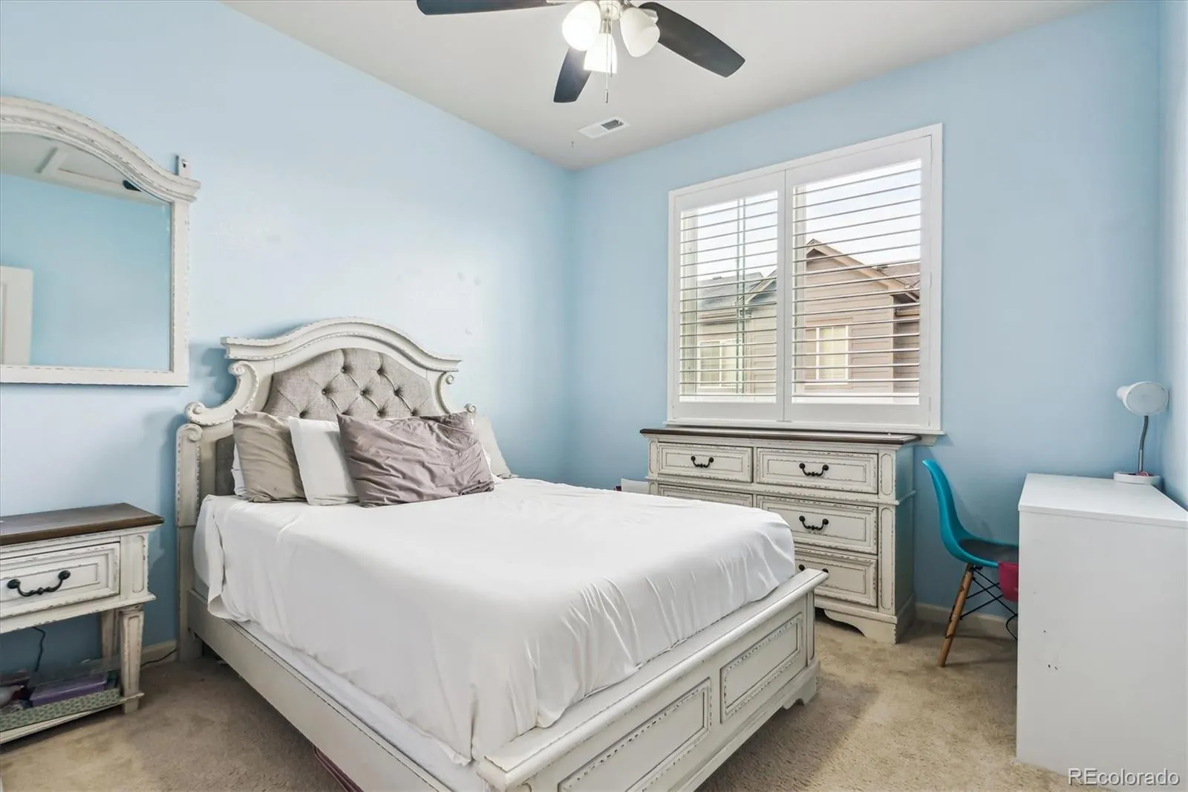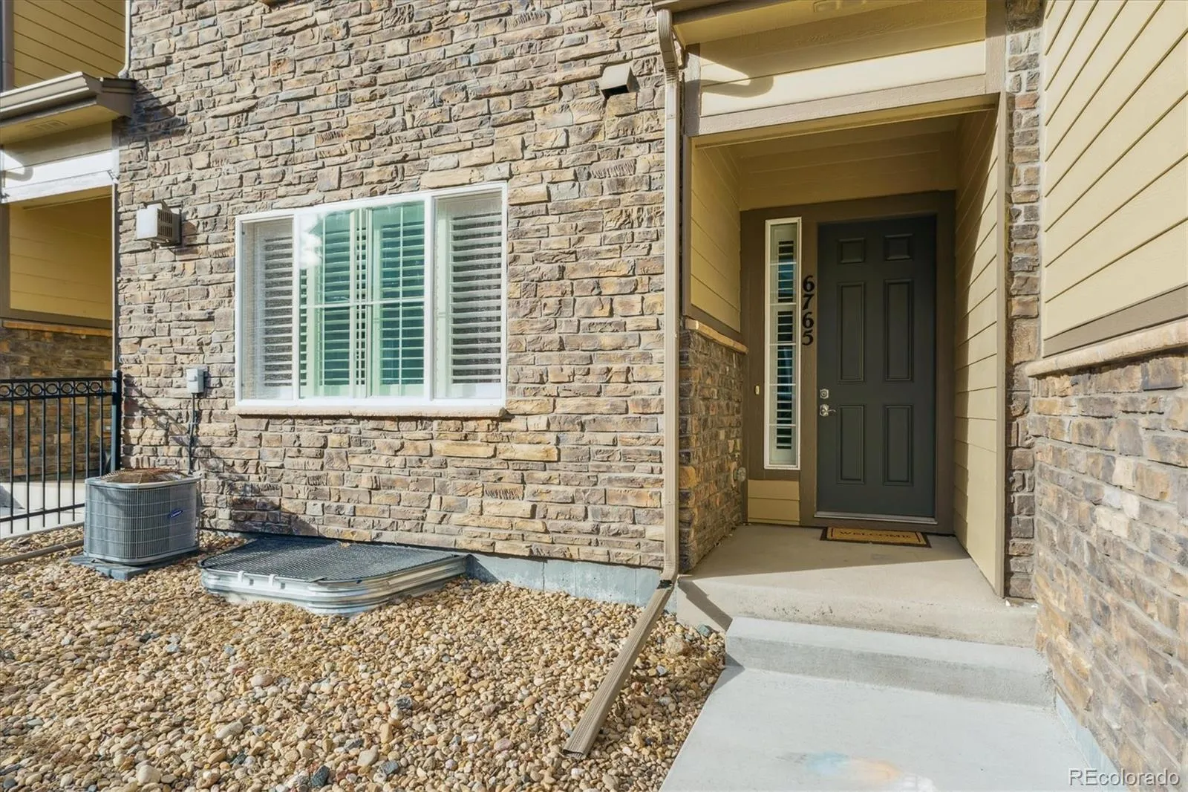Metro Denver Luxury Homes For Sale
Welcome to this charming and functional 3-bedroom, 2 1/2-bath townhome, offering an open concept floor plan. The home is enhanced by beautiful white plantation shutters throughout, adding a touch of elegance. The kitchen is a true highlight, featuring granite countertops, a spacious island, and hardwood floors, while the adjoining dining and living areas are perfect for entertaining, complete with a cozy gas fireplace to enjoy on those cool Colorado evenings. Upstairs, you’ll find the serene primary bedroom suite, boasting a luxurious five-piece ensuite bath with a glass-enclosed shower, dual vanities, granite countertops, and a soaking tub. The expansive walk-in closet offers ample space for all your wardrobe needs. Two additional bedrooms are also located on the upper level, sharing a full bath with granite countertops, ideal for family or guests. Convenience continues with a laundry room featuring custom cabinetry, and the plumbing is in place for a sink or extra storage if desired. The unfinished basement provides endless possibilities to customize the space to your needs—whether you’re looking for a home gym, media room, a 4th bedroom, or additional living space, it’s ready to go! With an egress window, natural light pours in! Having rough-in plumbing for a bathroom adds even more potential. Step outside to enjoy the nearby gazebo, perfect for outdoor entertaining. Envision hosting friends for a BBQ! Plus, you’ll have access to a clubhouse with fantastic amenities, including a swimming pool, tennis courts, and a fitness center. With nearby walking and biking trails, and just minutes from shopping, dining, and entertainment, this home offers a convenient and vibrant lifestyle. Hang out at the beach area at the Aurora Reservoir or stroll through the Famers market in Southlands Mall Area- all minutes away. Plus, it’s located in the highly sought-after Cherry Creek School District. Close to Buckley Air force Base, 15 mins to DIA and DTC. A MUST SEE!































