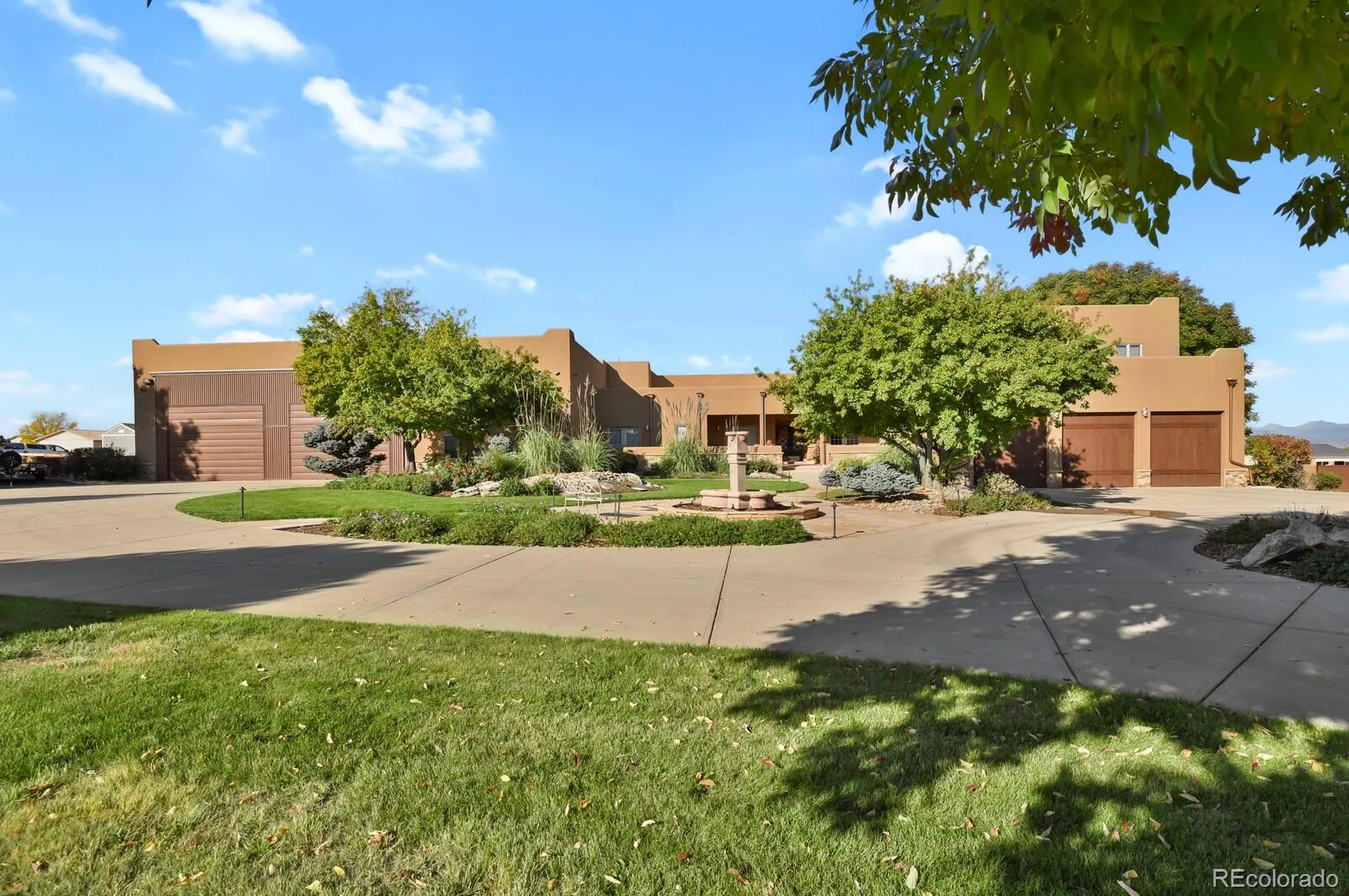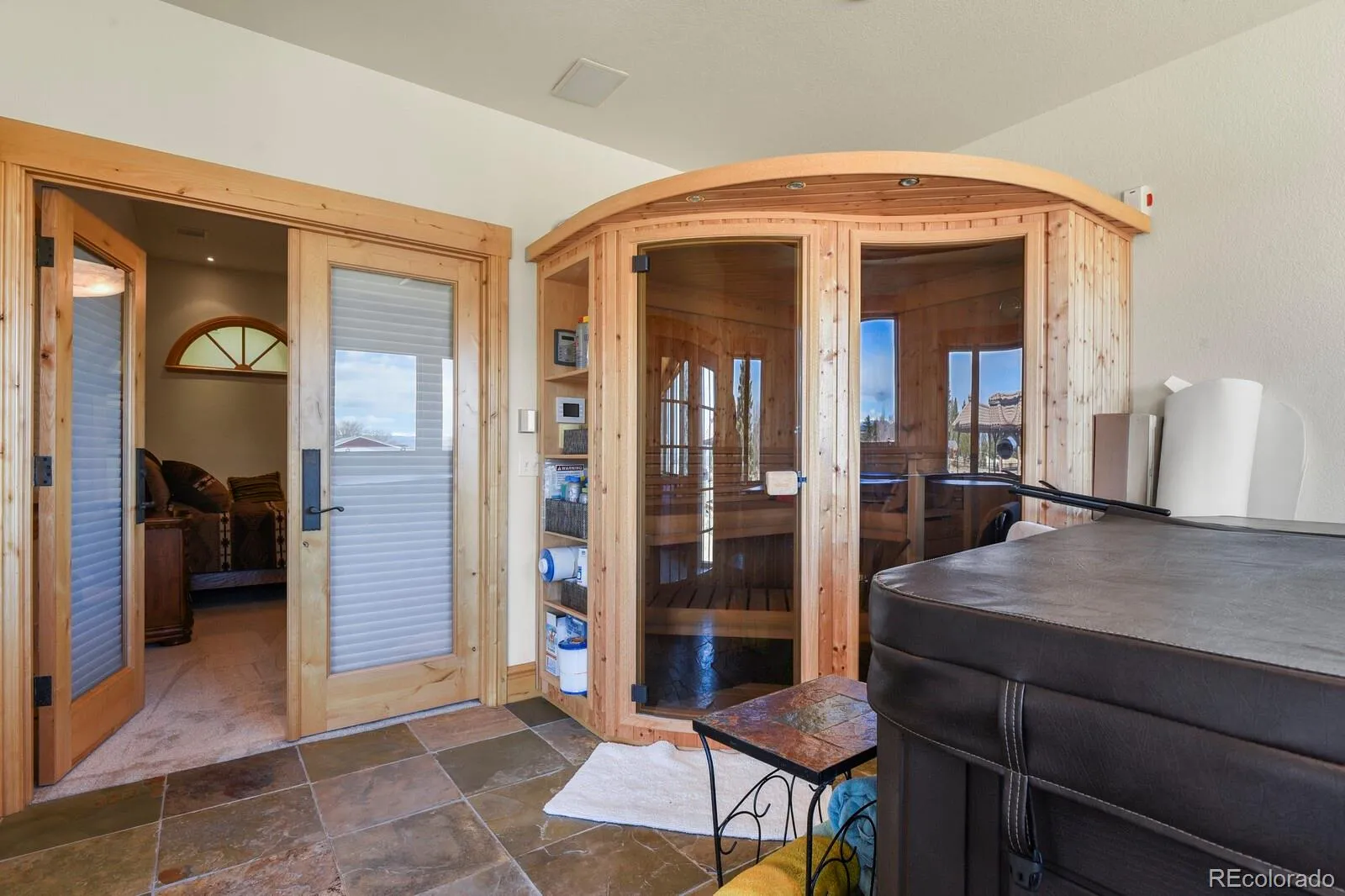Metro Denver Luxury Homes For Sale
Discover a rare gem in this exquisitely designed custom home that blends modern elegance with practical luxury nestled on 2.37 acres on a quiet cul de sac located in the exclusive Parkland Estates PRIVATE AIRPARK. Enjoy single-level living complemented by a fully finished upper level. The open-flow design enhances the sense of space and natural light, offering 4 spacious bedrooms, 7 bathrooms, and an expansive secondary living area that adds extra versatility to the home, perfect for large family living and entertaining. The main floor open-flow layout features a primary bedroom with his/hers closets plus two additional bedrooms all with en suites, with an additional bedroom upstairs. The gourmet kitchen boasts sleek granite countertops with an extended island, 48” built-in refrigerator, veggie sink, dual dishwashers, pull-out spice racks, 48” gas cooktop, dual convection ovens, and SubZero refrigerated drawers. The voluminous great room features a built-in entertainment center and adjoins the dining room and sun room. Surround sound is integrated throughout the home. Outside, you’ll appreciate the mature landscaping, poured concrete structural walls, copper gutters, gazebo area, front and rear sprinklers. Also featured is the oversized 3-car garage plus a separate attached 6300 sq. foot hangar. Hangar features include overhead radiant heat, 3 service doors, an east facing 40’ bi-fold hangar door, and a west facing 60’ bi-fold hangar door with integrated barn door. With fresh interior paint, refinished slate and wood floors, newer carpeting, and almost $1M in exterior updates, this home is move-in ready and perfect to settle into. Mountain views and low taxes (unincorporated Weld County) makes this solidly built home an unbelievable value. Schedule your showing today and experience the perfect blend of comfort and convenience.





















































