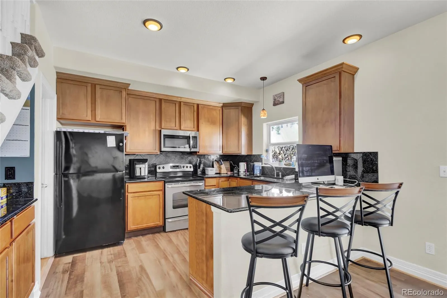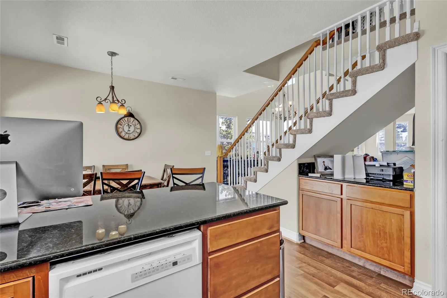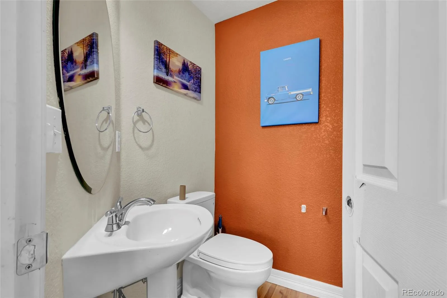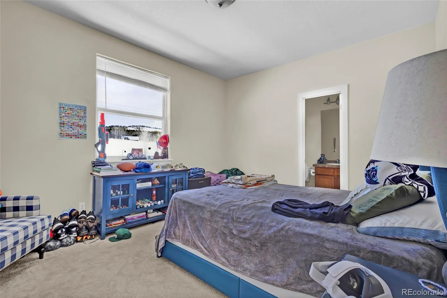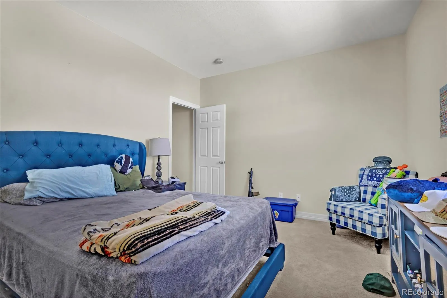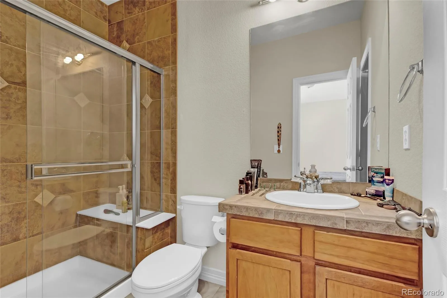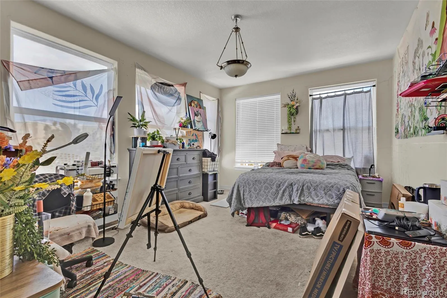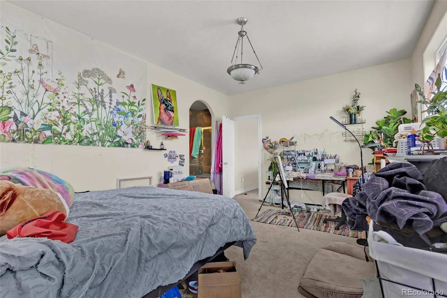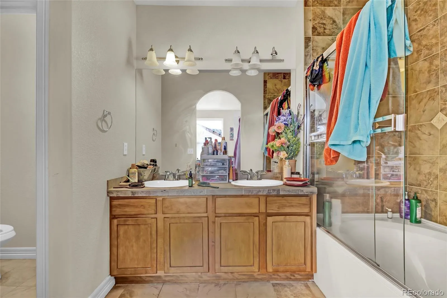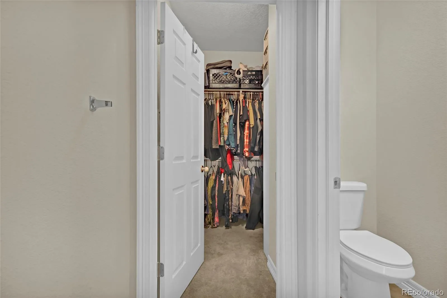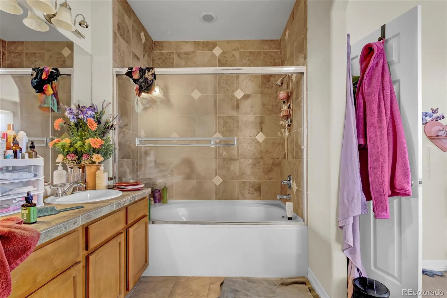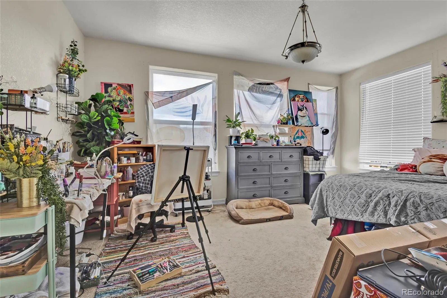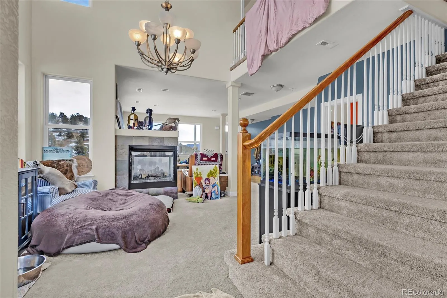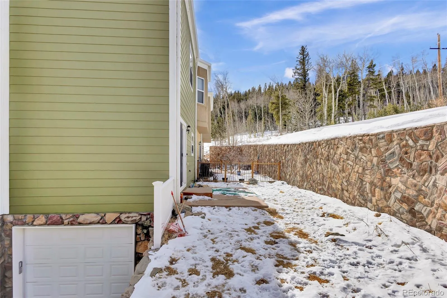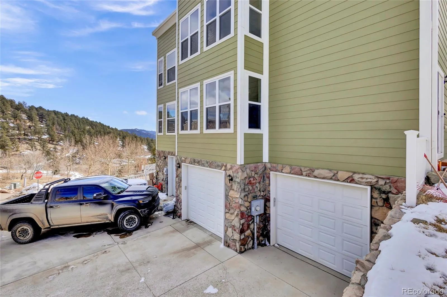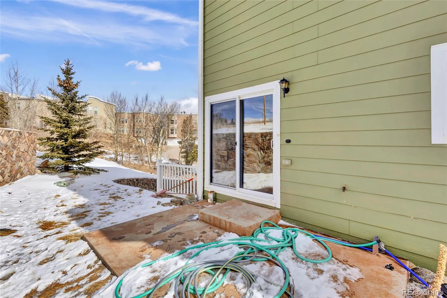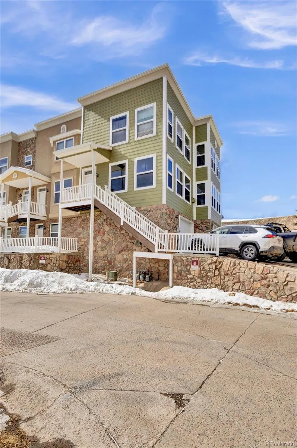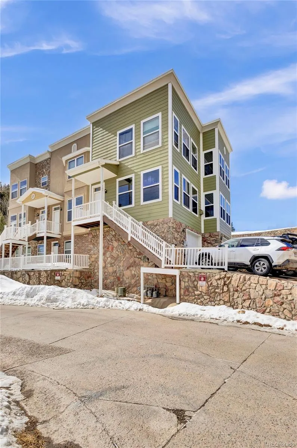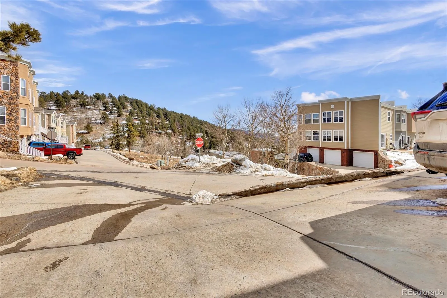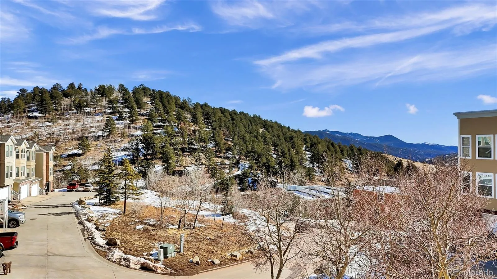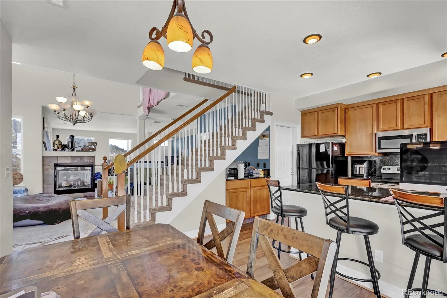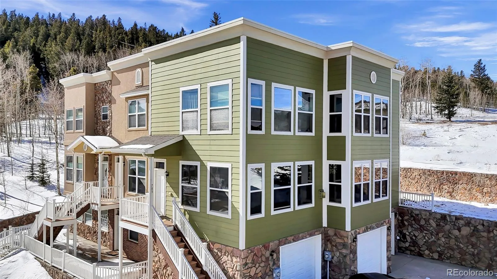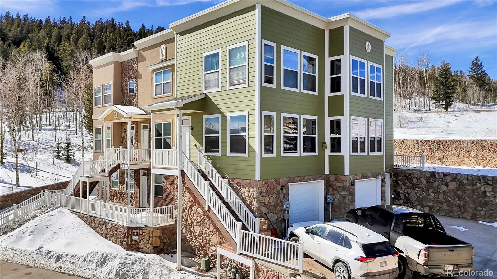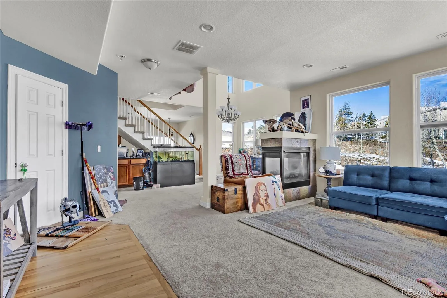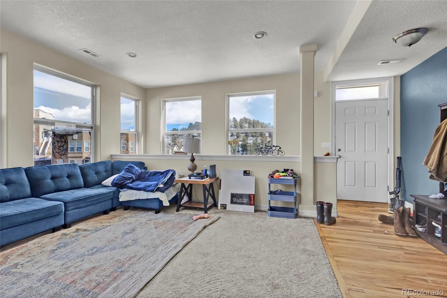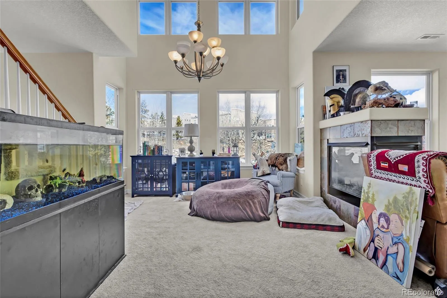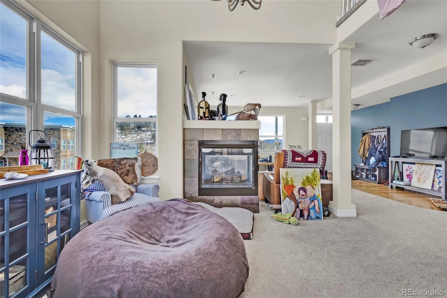Metro Denver Luxury Homes For Sale
This rare end unit townhome offers 2 bedrooms, 3 bathrooms as well as a 1 car garage. Because this is an end unit, it offers a large vaulted ceiling with windows on three sides. The open floor plan features a gas fireplace, and large kitchen with slab granite countertops, stainless steel appliances, and walk in pantry. Enjoy your end unit outside space with gas hookup for grill, stone wall, grass and direct access to walking trails. The convenient half bathroom on the main floor is great for guests. Head upstairs to the spacious master bedroom with views of trails. This master features a large bathroom with double vanity, tub / shower and huge walk in closet. Across the hall from the master bedroom is the second bedroom with its own on suite bathroom featuring a walk in glass door shower.

