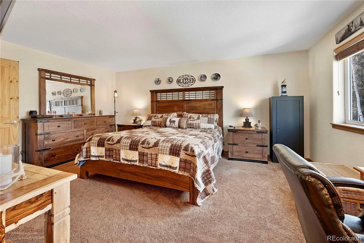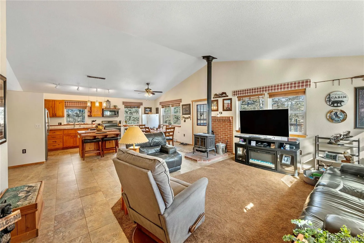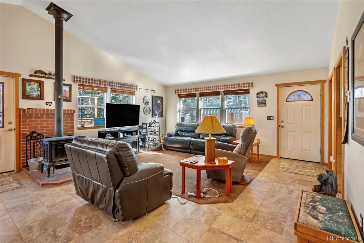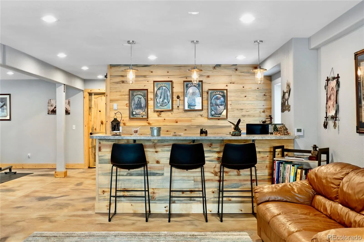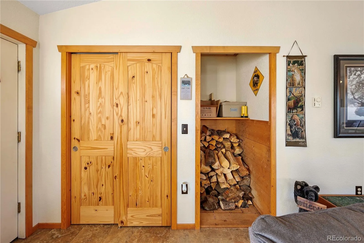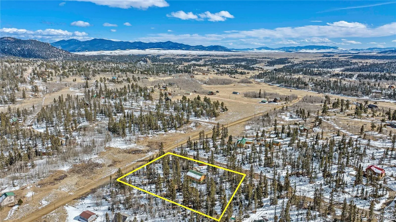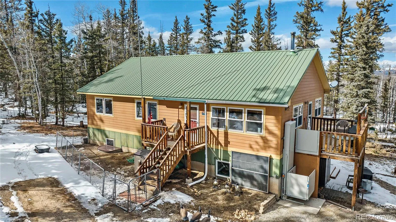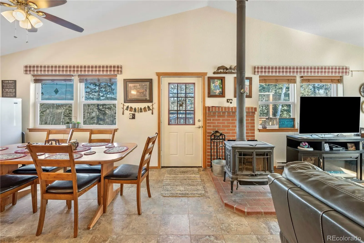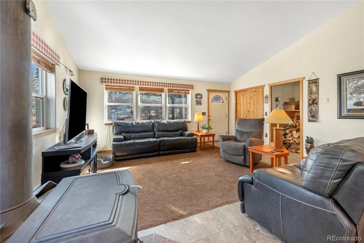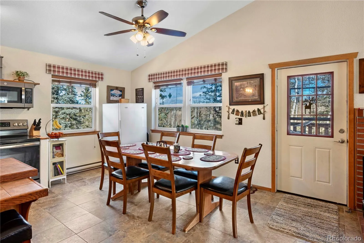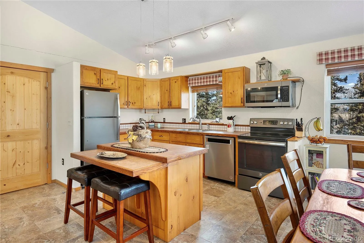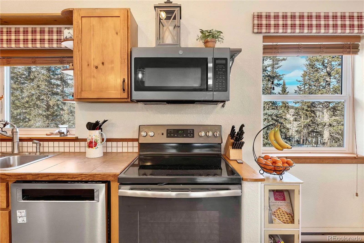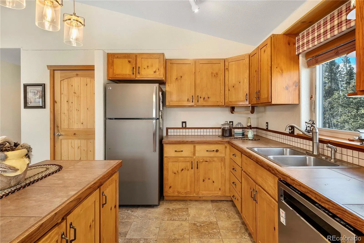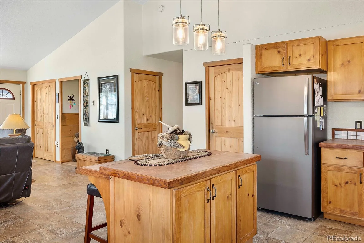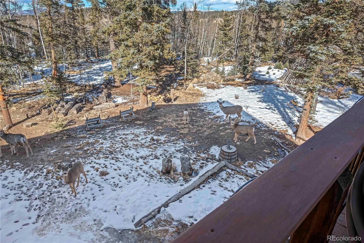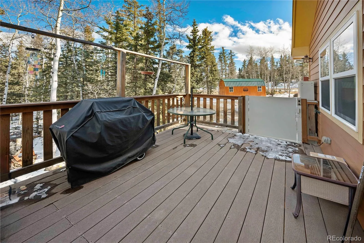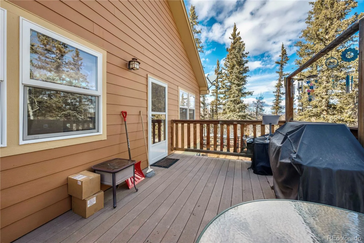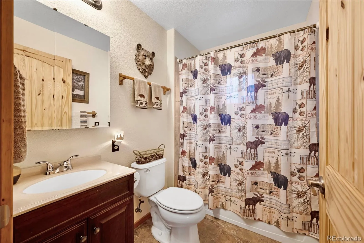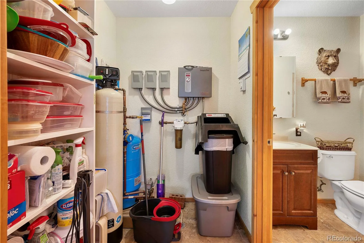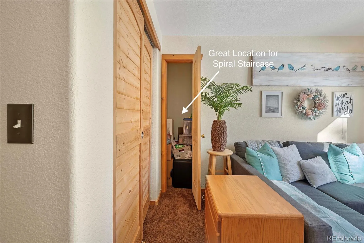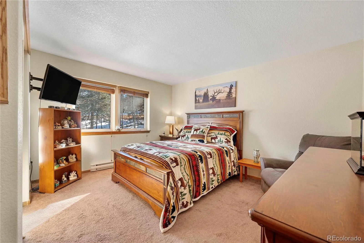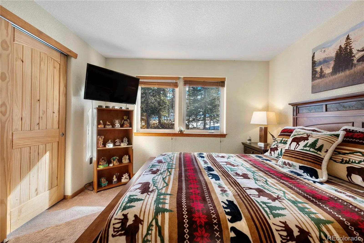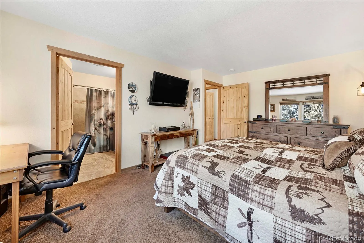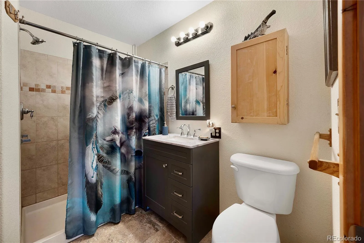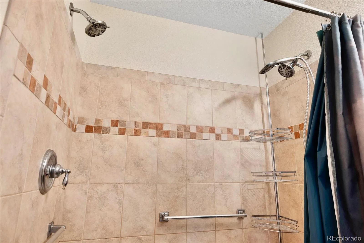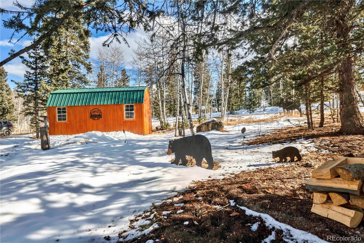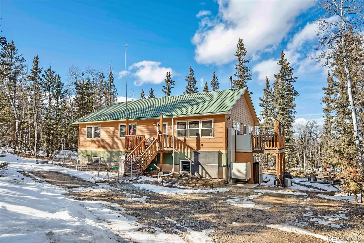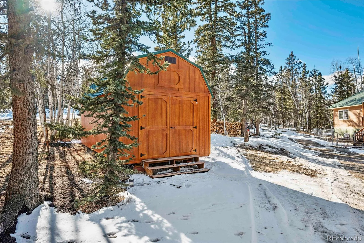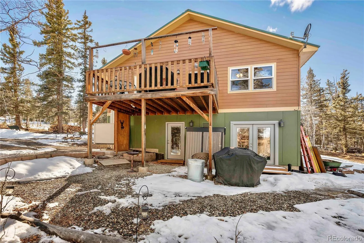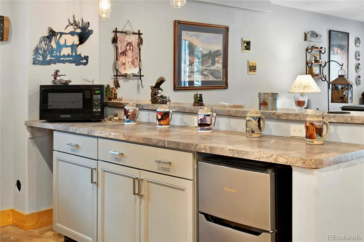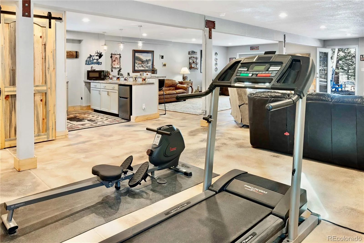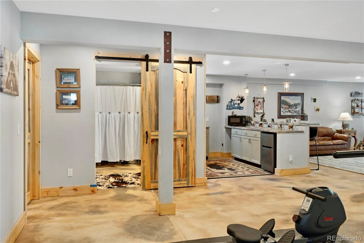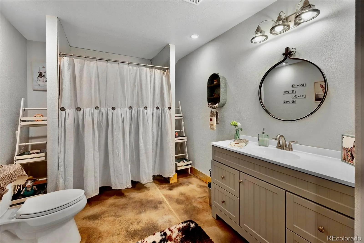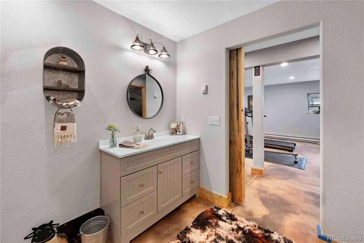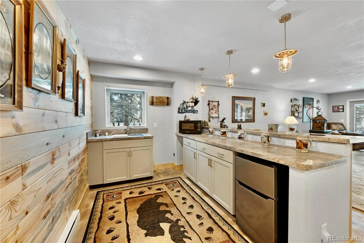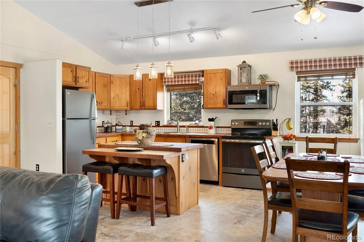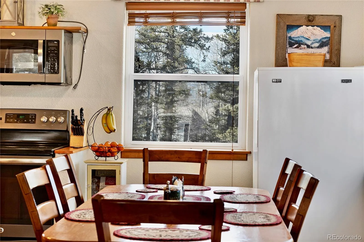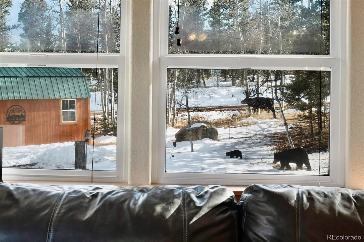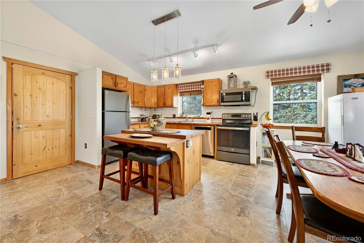Metro Denver Luxury Homes For Sale
Welcome home—a thoughtfully constructed raised-ranch home located in the desirable Indian Mountain subdivision of Como, Colorado. This property offers a rare combination of modern efficiency, mountain charm, and smart design at an unbeatable price.
Built with fire-rated Structural Insulated Panels (SIPs), this home offers energy efficiency, long-term durability, and lower insurance premiums. Located on a county-maintained and snow-plowed road, you’ll enjoy easy year-round access, even during heavy snow seasons.
The main level features vaulted ceilings, large windows, and an open-concept layout with a wood-burning stove and two expansive decks that showcase the stunning mountain surroundings. Three spacious bedrooms, two full bathrooms, and a laundry area make this level comfortable and functional. An exterior elevator ensures easy access to the main floor for all.
The lower level offers its own entrance, full kitchen, pellet stove, bathroom, and bonus spaces—ideal for multi-generational living, private guest quarters, or potential rental income. A spiral staircase connects both levels while maintaining privacy.
Wildlife is abundant—deer, birds, and foxes are regular visitors. You’re just 60 minutes to Breckenridge, recently named one of the Top 10 small towns in the U.S., and only 20 minutes to Fairplay and South Park. Adventure awaits with ice fishing, boating, and hiking nearby at Spinney, Eleven Mile, and Tarryall Reservoirs.
This is your chance to own a fire-smart, low-maintenance, adventure-ready home in the heart of the Rockies—priced well below comparable properties in the area. Investors welcome.


