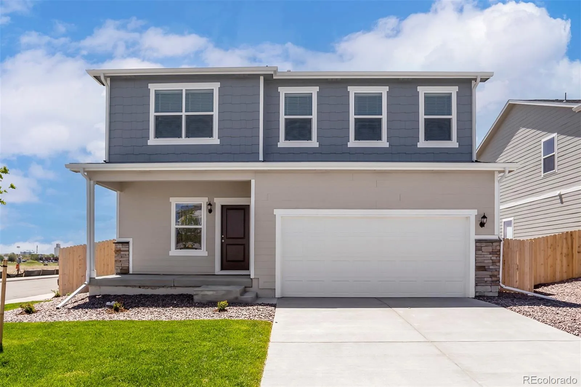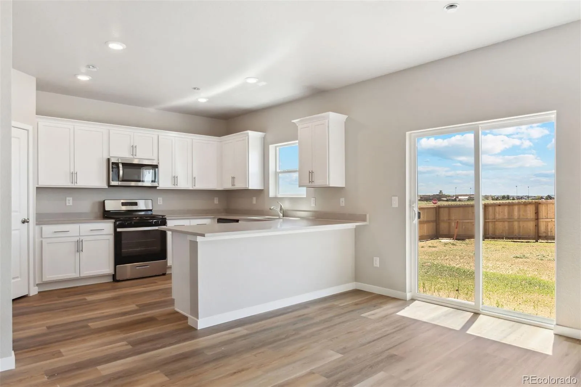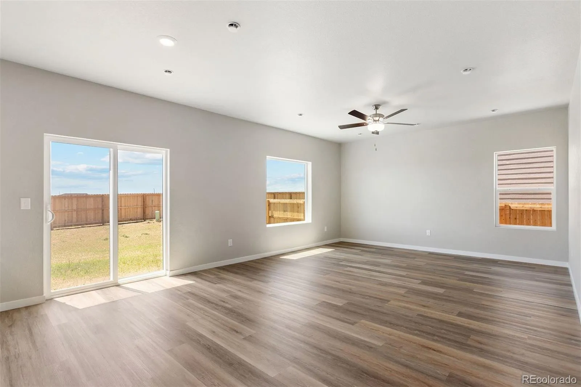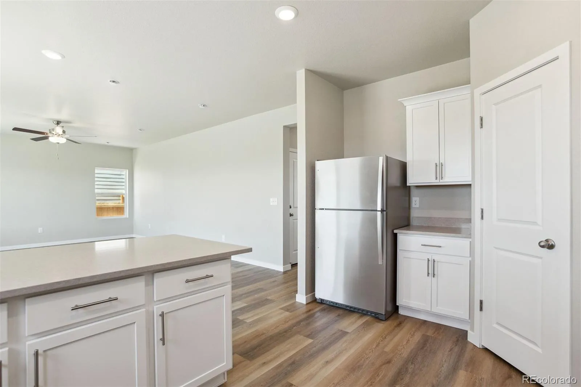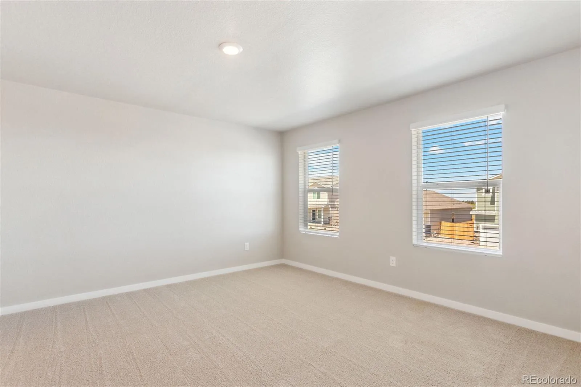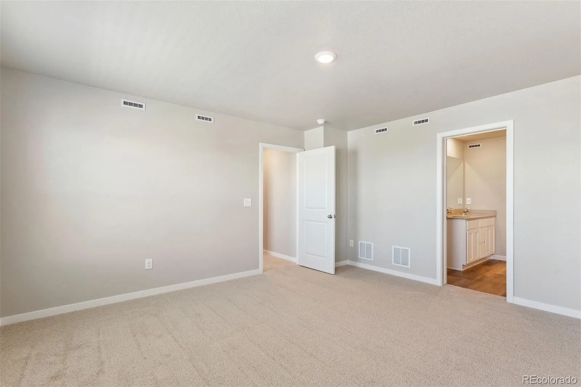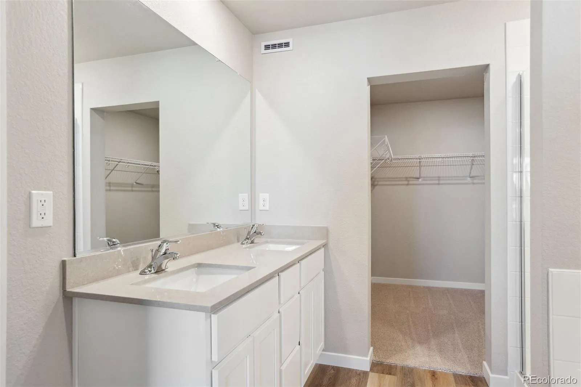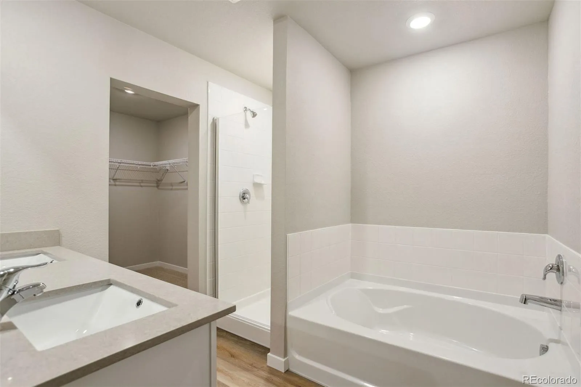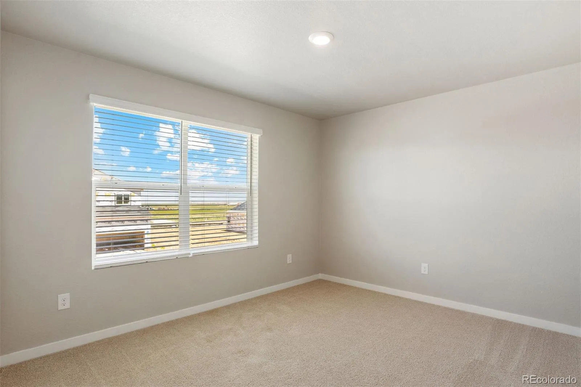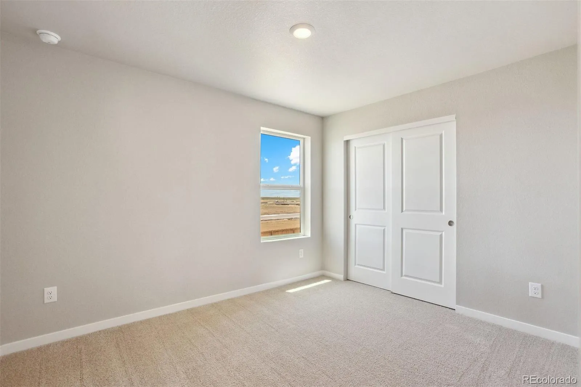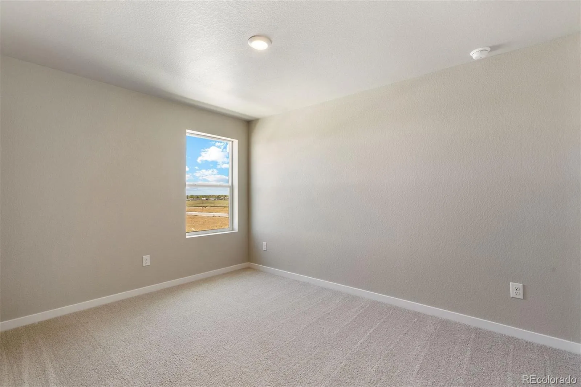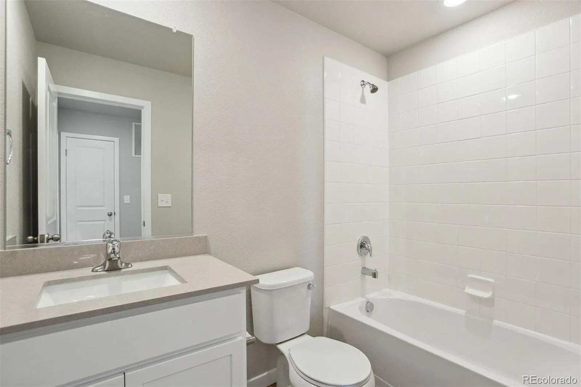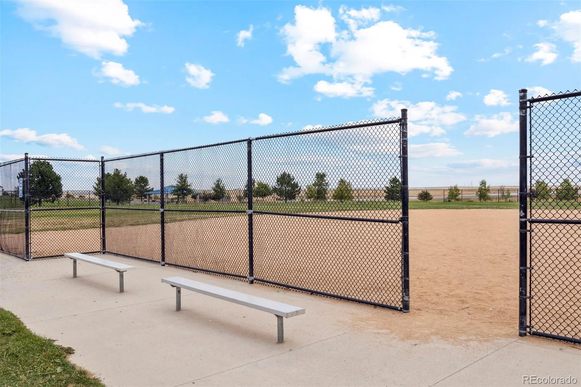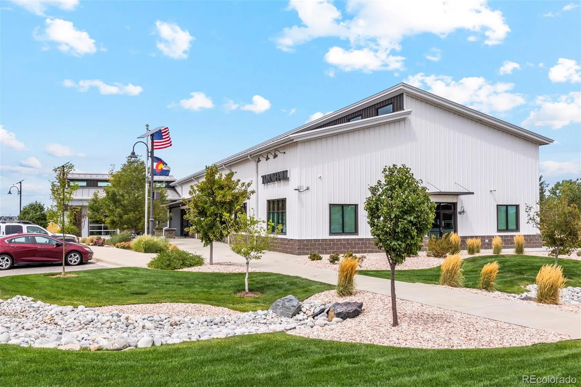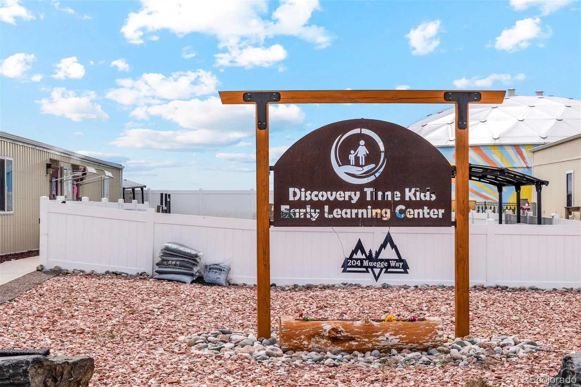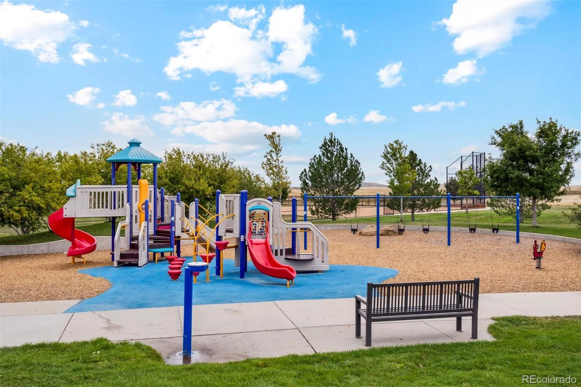Metro Denver Luxury Homes For Sale
Property Description
Come explore your new home today! The chef-ready kitchen is designed for culinary enthusiasts, featuring sleek granite countertops, stainless steel appliances, and a spacious walk-in pantry. The dining room, conveniently located just off the kitchen, flows effortlessly into the family room, creating a perfect space for gatherings. On the first floor, you’ll also find a welcoming entryway and a convenient powder bath. As you head upstairs, the primary suite awaits as a serene retreat, complete with an attached bathroom that boasts a step-in shower, a soaking tub, and an expansive walk-in closet. The upper level also offers three additional bedrooms, a full bathroom, and a laundry room providing ample living space for all your needs.
Features
: Forced Air
: Central Air
: Crawl Space
: Yes
: Carbon Monoxide Detector(s), Smoke Detector(s)
: 2
: Unfurnished
: Dishwasher, Disposal, Microwave, Range, Refrigerator, Self Cleaning Oven, Oven, Sump Pump
: Traditional
: Concrete
: Shingle
: Public Sewer
Address Map
CO
Adams
Bennett
80102
Shetland
48255
Drive
W105° 34' 47''
N39° 46' 0.6''
Additional Information
: Frame, Wood Siding
East on I-70 to Exit 304
Turn North onto South 1st Street
Turn East on E Colfax Avenue
Turn North onto Adams Street
Turn East onto Palmer Avenue
Turn North onto Greg’s Place/Morgan Way
3632 Morgan Way will be on your East
: 220 Volts
Bennett
: Private Yard, Rain Gutters
: Carpet, Vinyl
2
Bennett
: Pantry, Open Floorplan, Quartz Counters, Smoke Free, Vaulted Ceiling(s), Smart Thermostat, Entrance Foyer, Primary Suite, Five Piece Bath
Yes
Yes
Cash, Conventional, FHA, Other, USDA Loan, VA Loan
Bennett
LGI Realty - Colorado, LLC
R0208156
: None
: House
Bennett Ranch
$2,123
2024
: Cable Available, Phone Available, Electricity Connected, Natural Gas Connected
: Double Pane Windows, Window Coverings
02/26/2025
1853
Active
1
Bennett 29-J
Concrete Perimeter
Bennett 29-J
Bennett 29-J
08/03/2025
02/26/2025
: Two
Bennett Ranch
48255 Shetland Drive, Bennett, CO 80102
4 Bedrooms
3 Total Baths
1,853 Square Feet
$509,900
Listing ID #6143635
Basic Details
Property Type : Residential
Listing Type : For Sale
Listing ID : 6143635
Price : $509,900
Bedrooms : 4
Rooms : 11
Total Baths : 3
Full Bathrooms : 2
Square Footage : 1,853 Square Feet
Year Built : 2025
Lot Area : 6,250 Acres
Lot Acres : 0.14
Property Sub Type : Single Family Residence
Status : Active
Originating System Name : REcolorado
Agent info
Mortgage Calculator
Contact Agent

