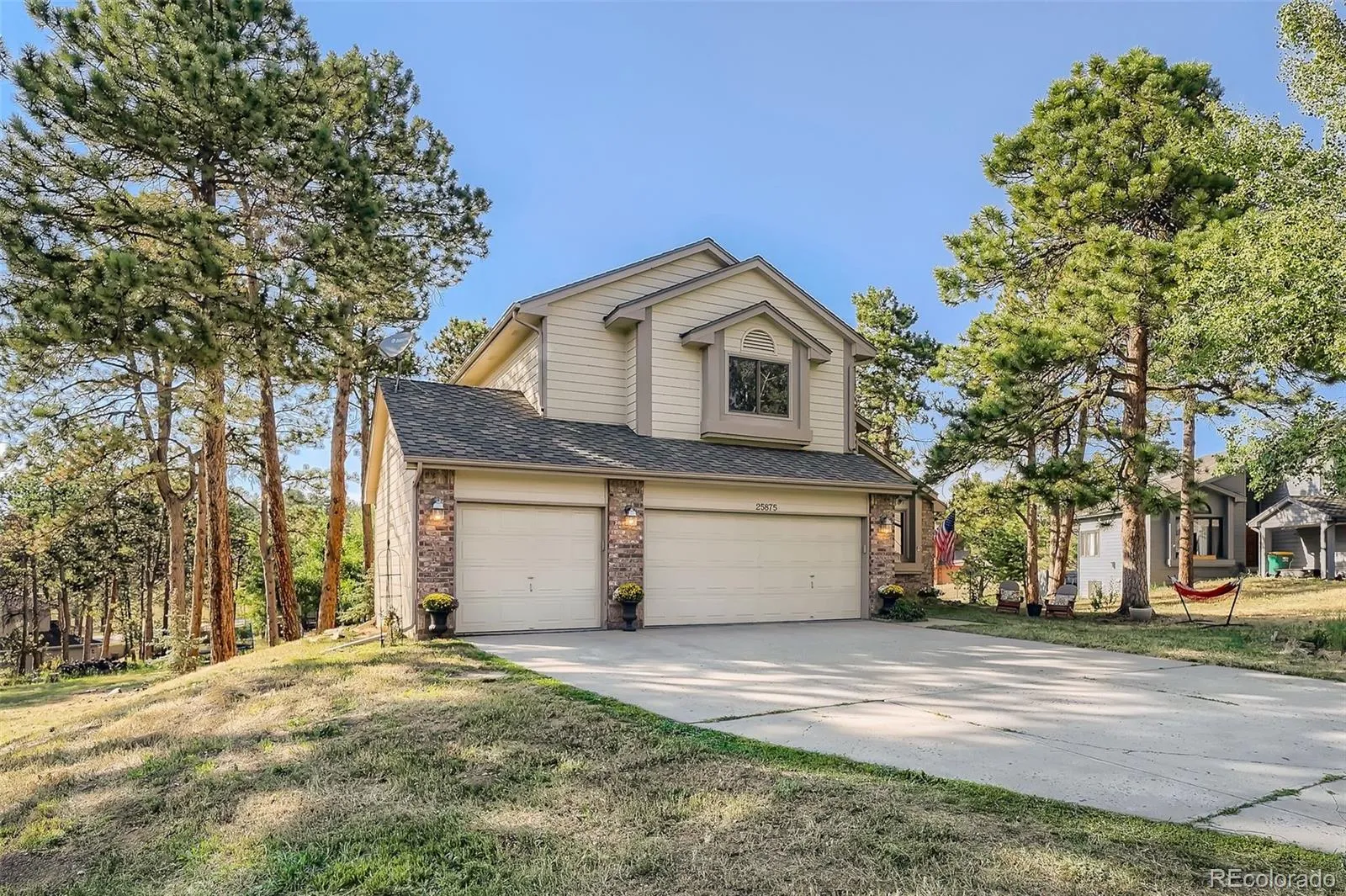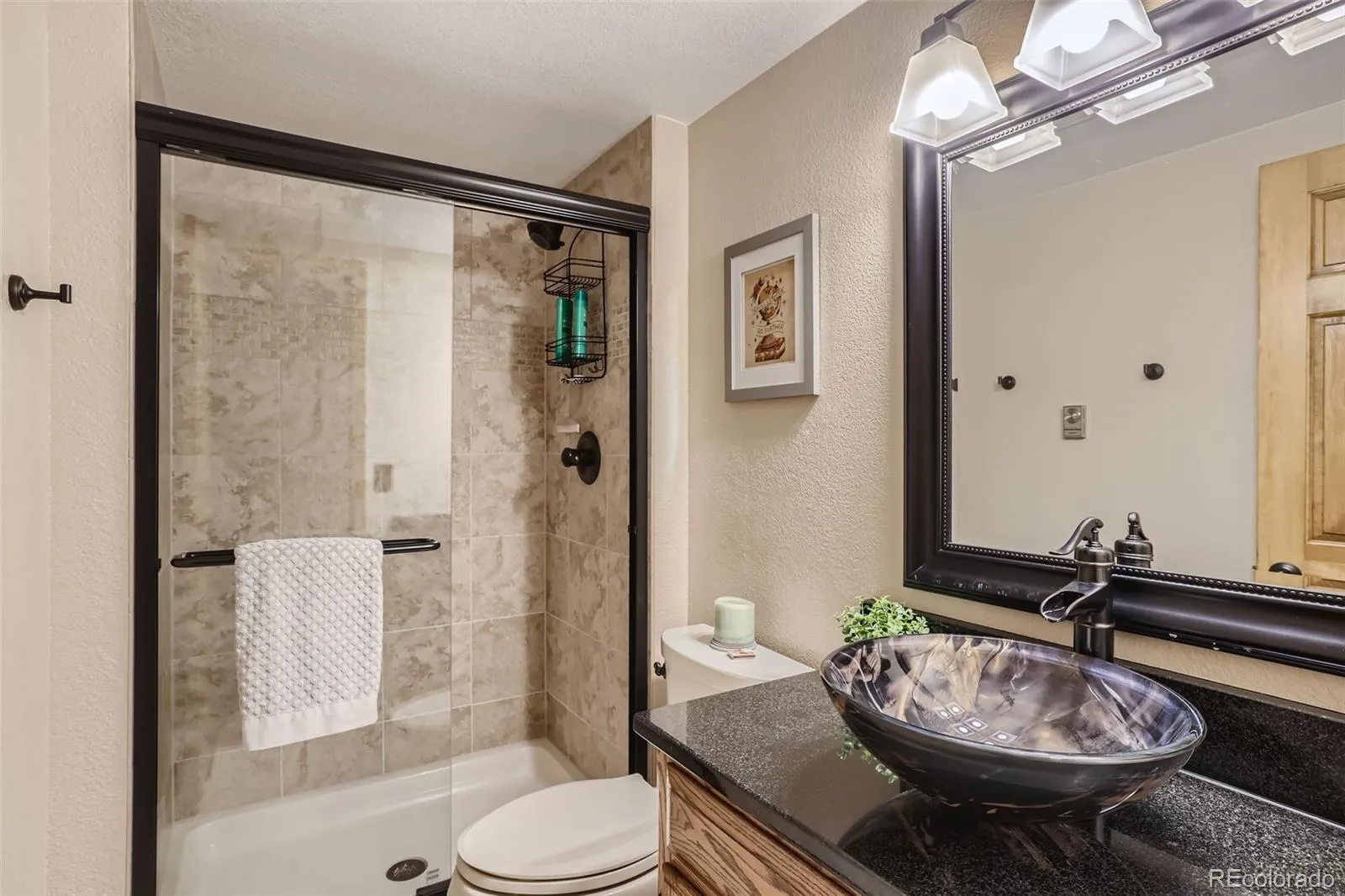Metro Denver Luxury Homes For Sale
Enjoy elegant mountain living in this lovely spacious five-bedroom four-bath Genesee Crossing home in the heart of the foothills. Walk into a great room with soaring ceilings and natural light, open staircase, and windows and skylights everywhere. The main level has solid wood and tile flooring for a rustic but classic feel. The kitchen showcases granite counters and backsplash, gas five-burner cooktop, electric convection oven, and eat-in bar area. The cozy family room has a huge brick gas fireplace with custom reclaimed wood mantle, perfect to snuggle up to in the Colorado evenings. A beautiful office and full bath round out the main floor. Upstairs is the primary bedroom with vaulted ceilings, ensuite bath with jetted tub, and massive walk-in closet. Two additional bedrooms, Jack and Jill bathroom, and enclosed laundry room round out the upper level. The basement is special, with a custom staircase with chalkboard paint (for your inner artist) and plenty of room for tv watching, exercise, darts, etc. Walk out to the hot tub, perfect for year-round soaking. The basement also has a guest bedroom with bathroom and a side room that could be used as a bedroom/office/studio. The unfinished part of the basement is a perfect workshop area or just simple storage. A three-car garage offers room for camping gear, gardening tools, snow blower, and other necessities for the Colorado mountains. There is a whole house water filtration system, whole house humidifier, and QuietCool whole house dual fan. The location is ideal, with a 20-minute drive to Denver, super quick jaunt up the hill to Summit County, and a half mile to one of the best elementary schools in the area. The property is a spacious ½ acre, often filled with wildlife: elk, fox, bobcats, and more. Less than a mile to a neighborhood center with gas, general store, pizza, golf, and pub. Absolutely nothing to do but move in and enjoy. House could come fully furnished if desired.
















































