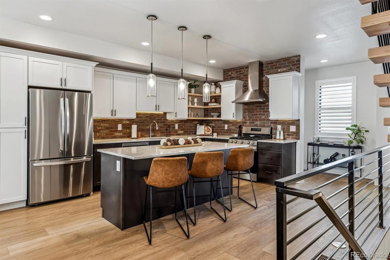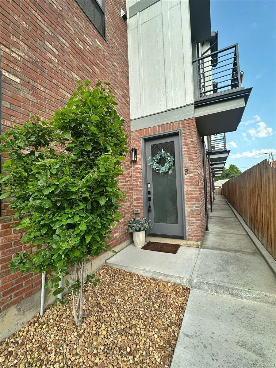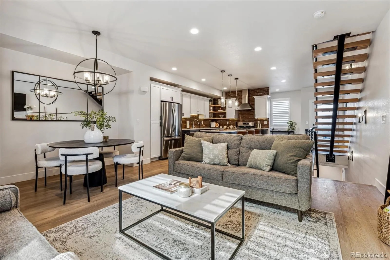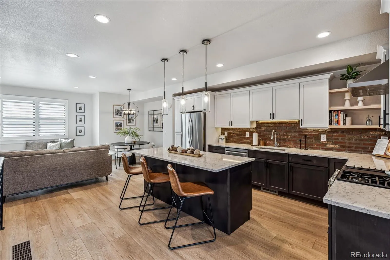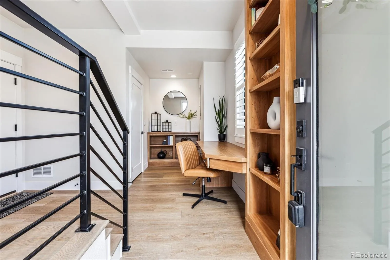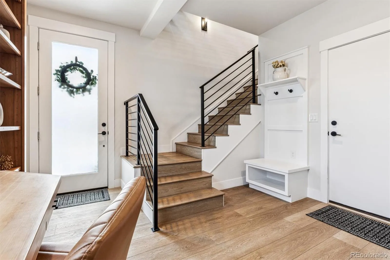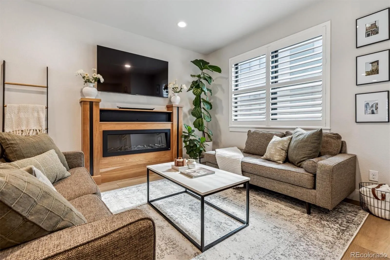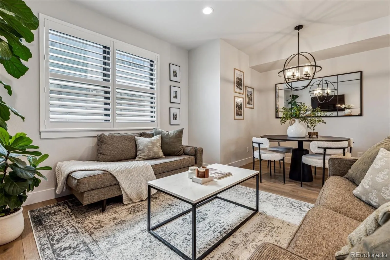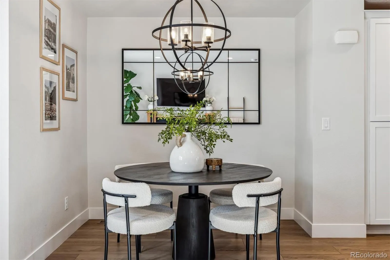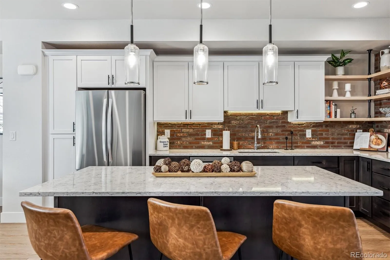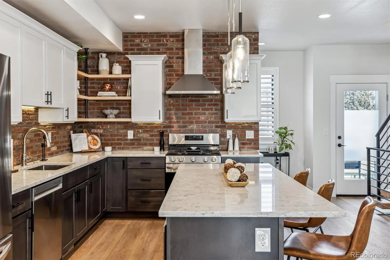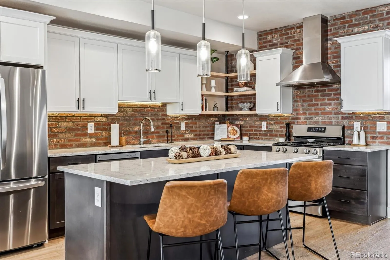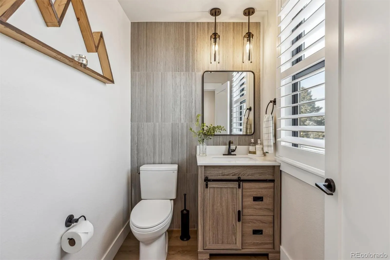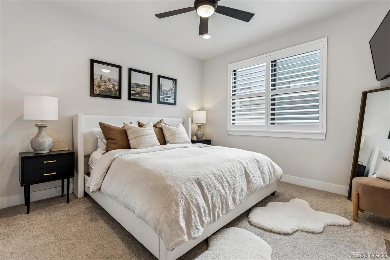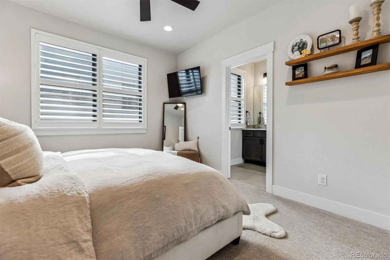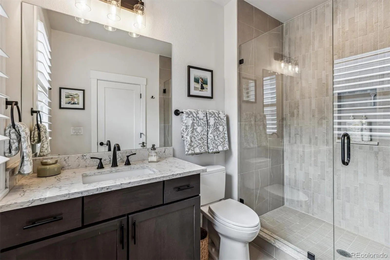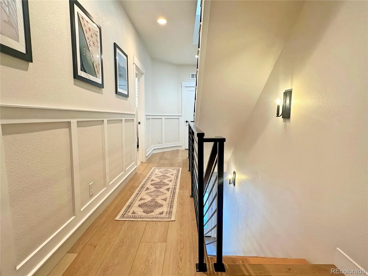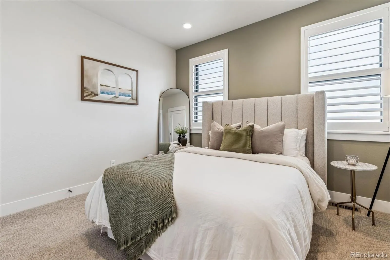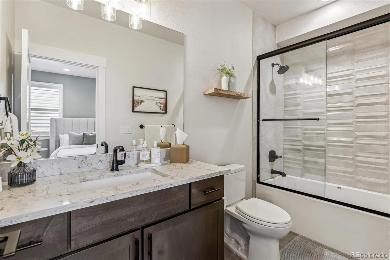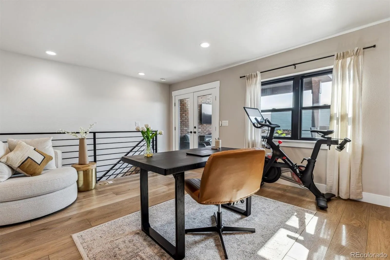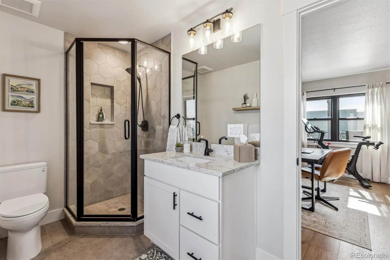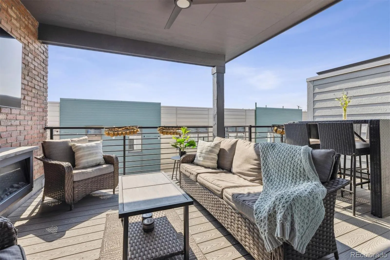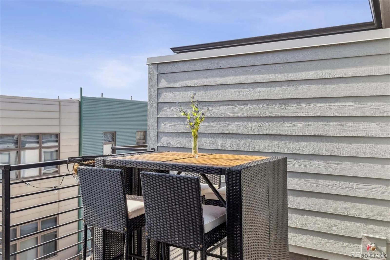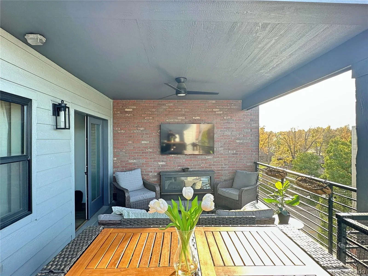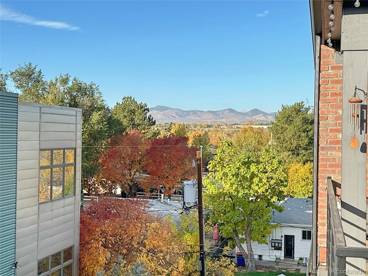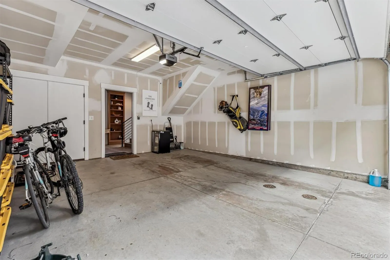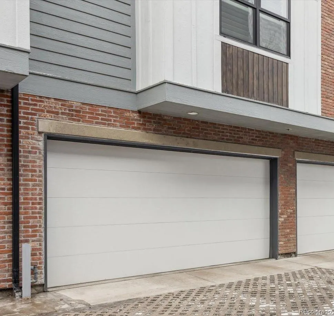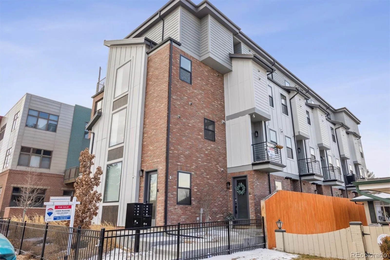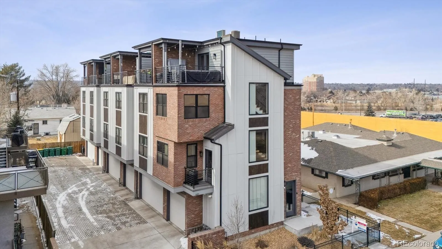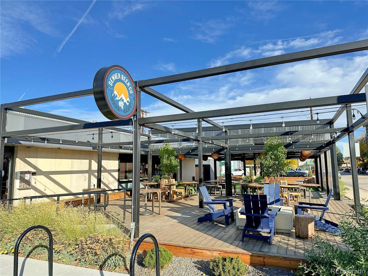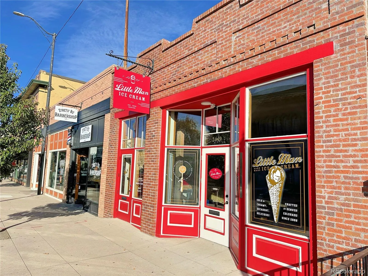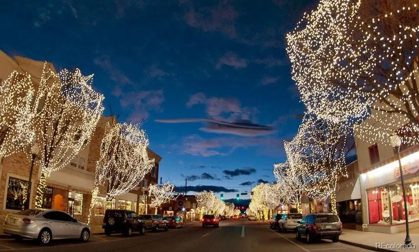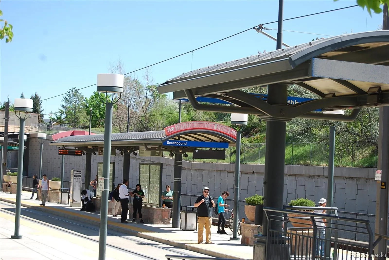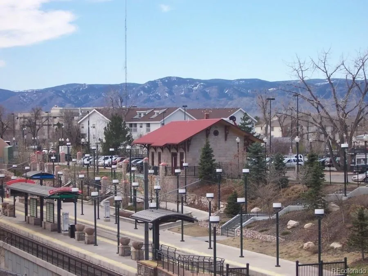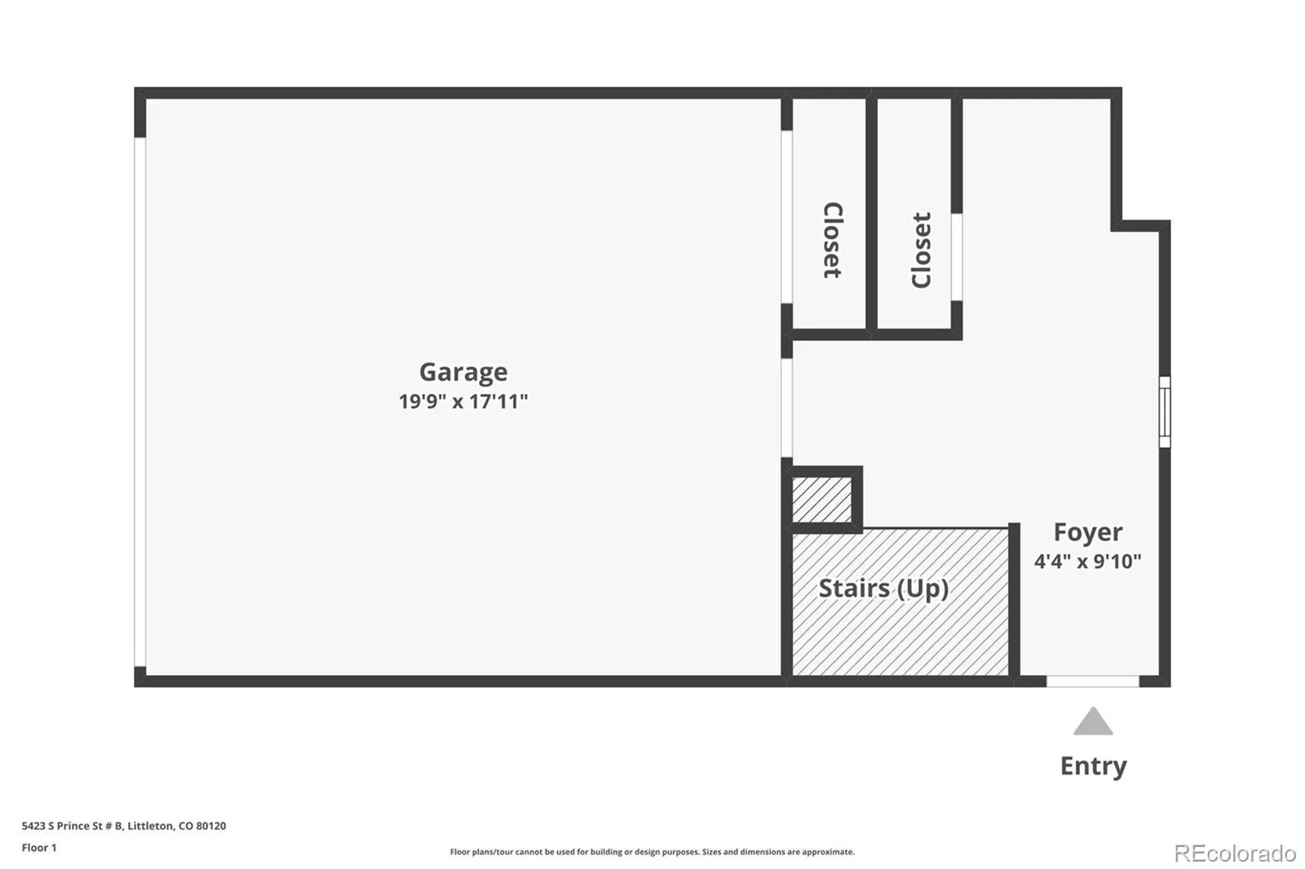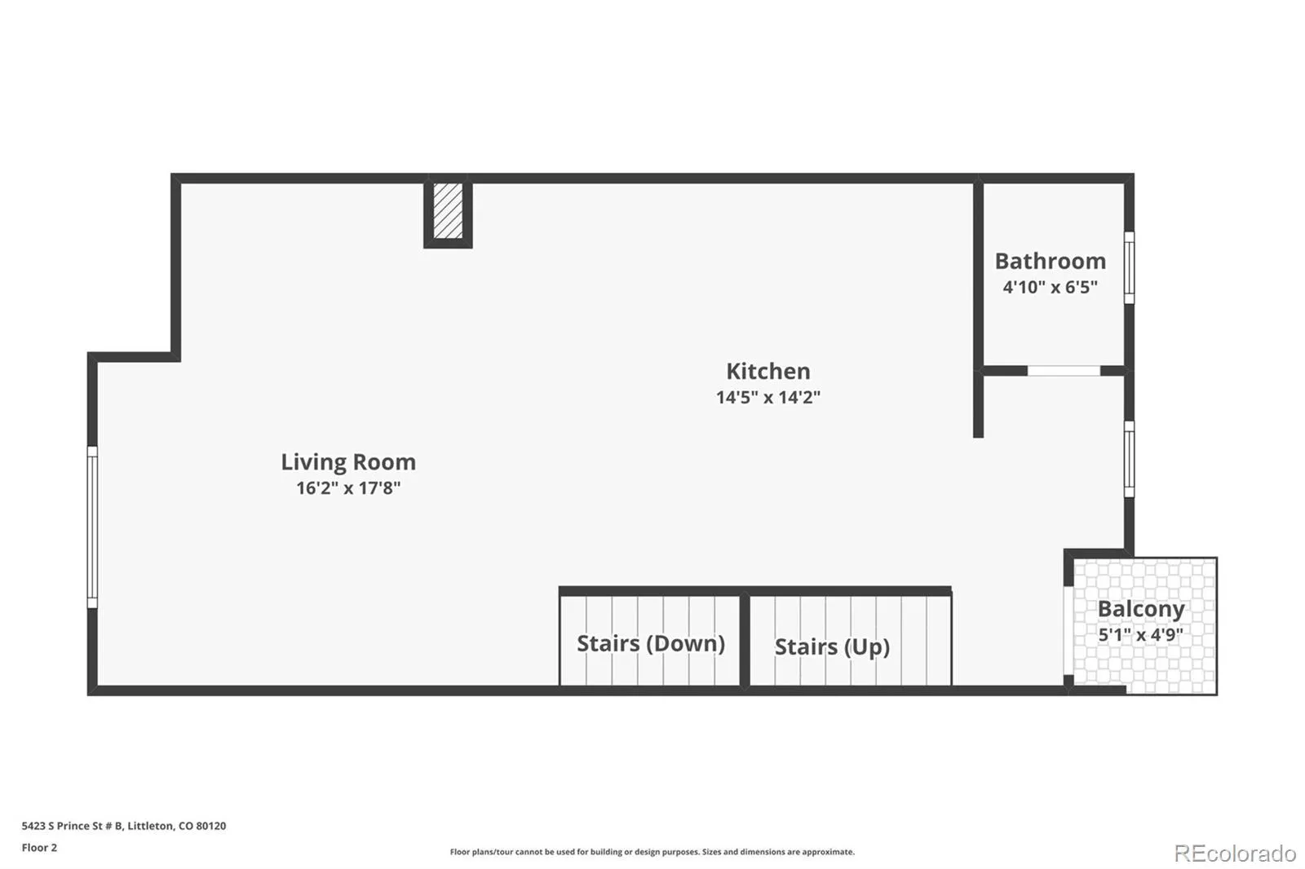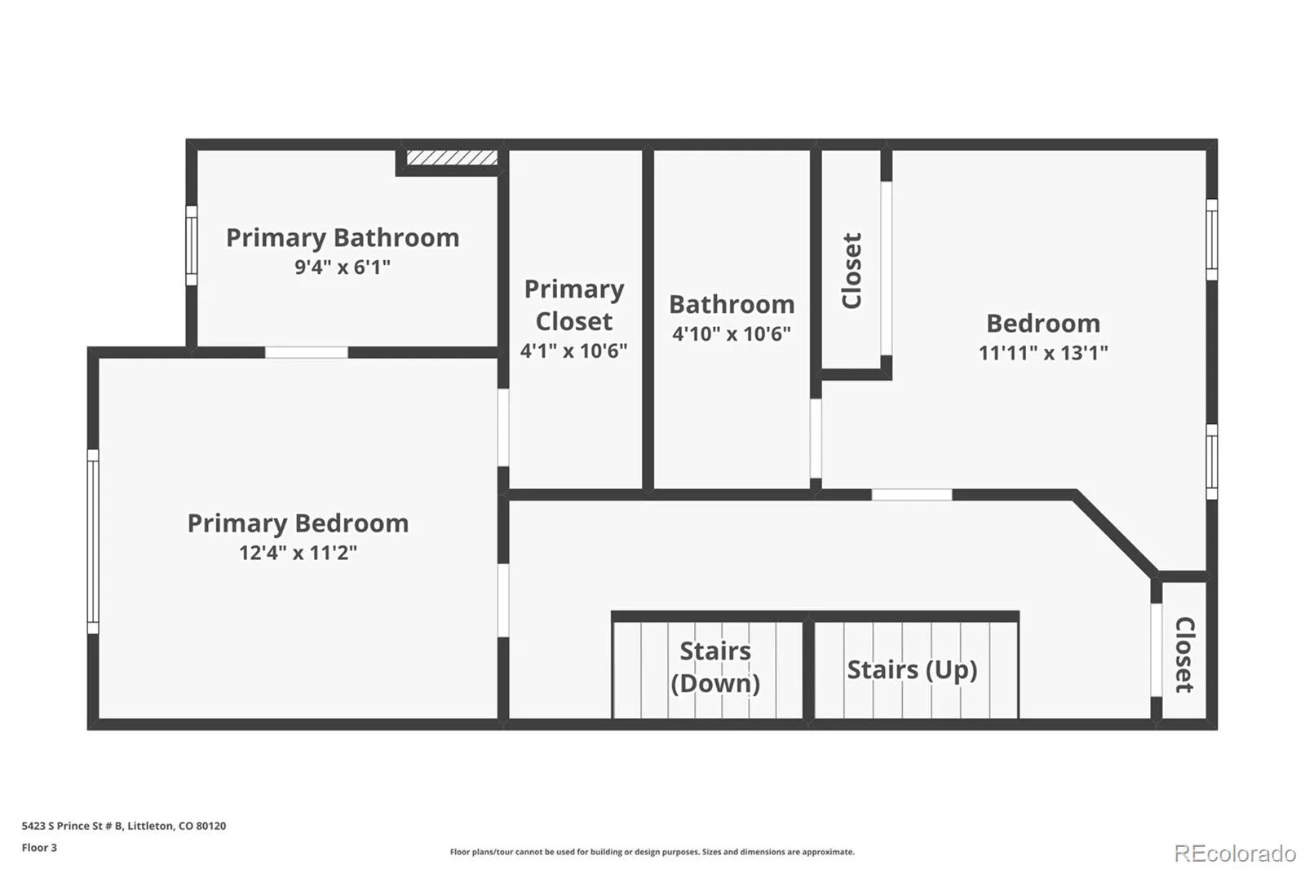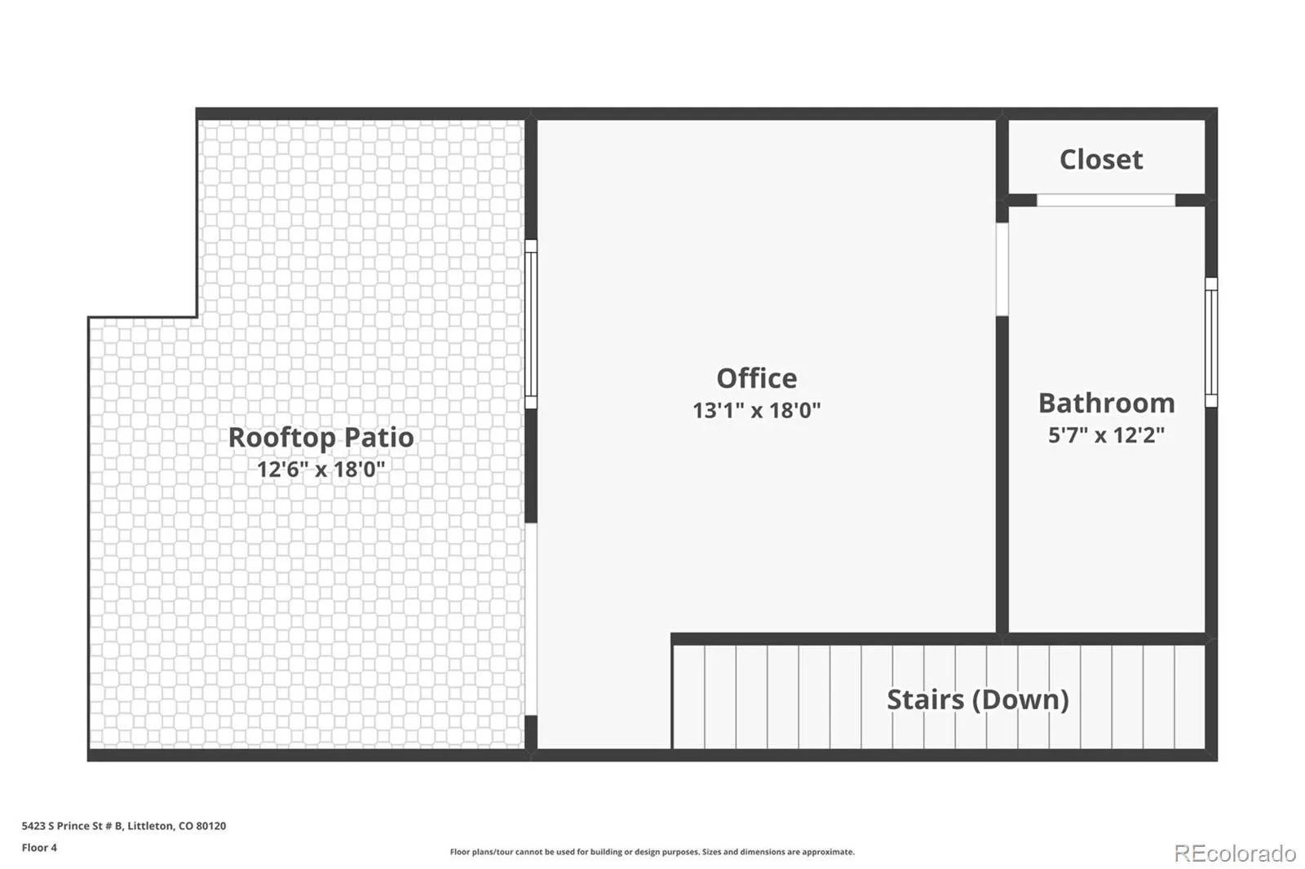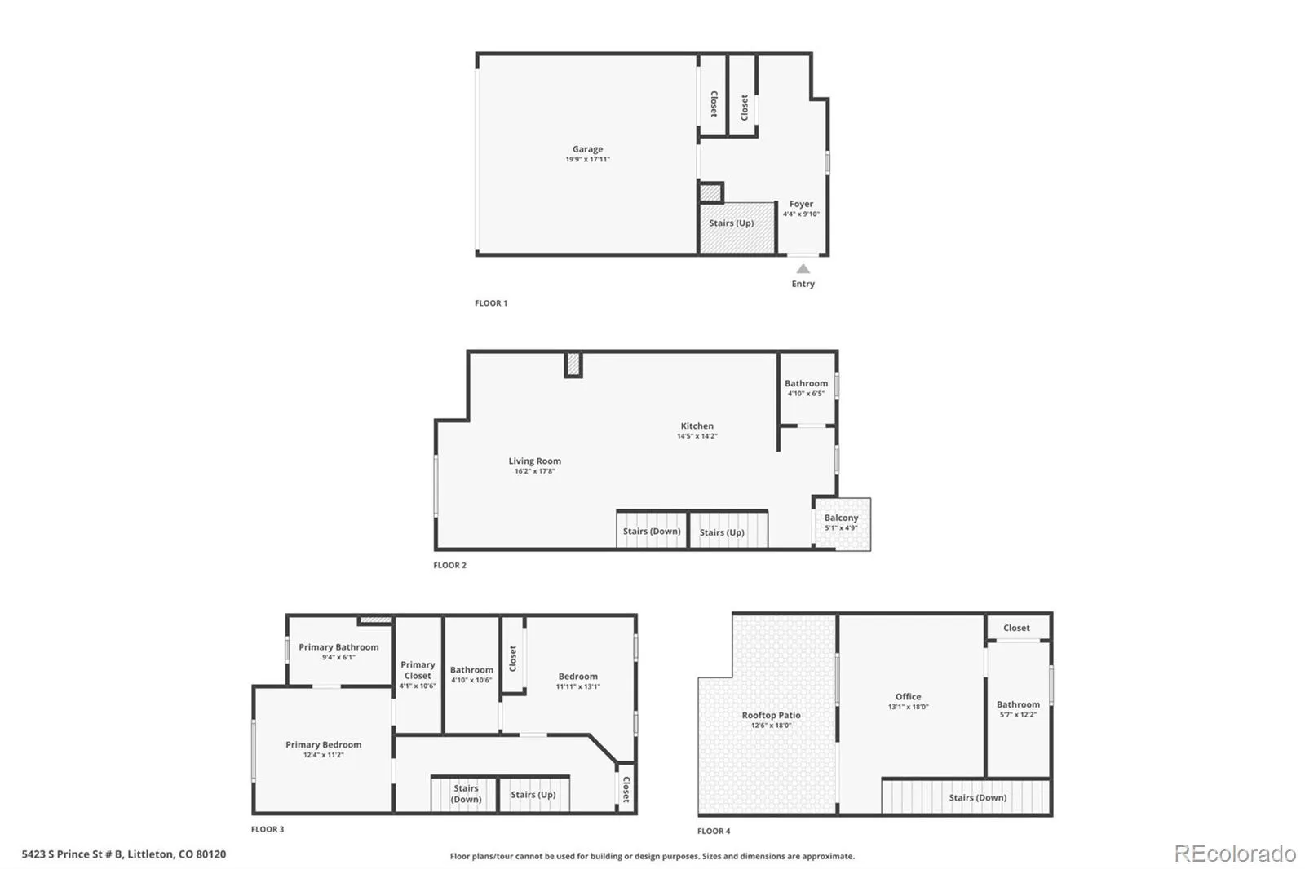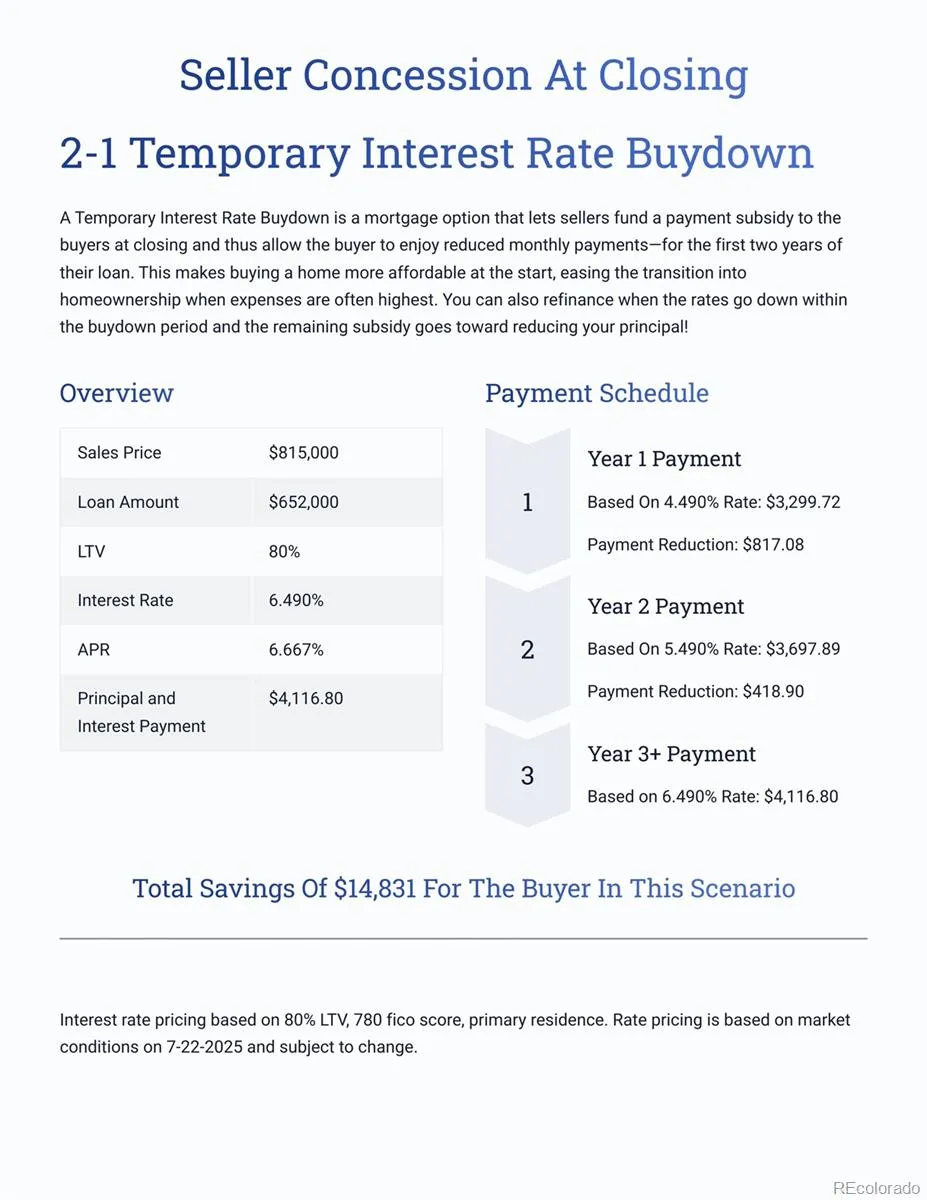Metro Denver Luxury Homes For Sale
PRICE REDUCED!!! If you would like a 2-1 buydown that is negotiable as well with a higher purchase price. Beautiful Downtown Littleton Townhome with so many upgrades. Walk 3 blocks to Main Street to the Denver Brewing Co., Grand Station for brunch, Little Man`s Ice Cream or a night at the Theater. Step into this stunning modern townhome. Better than new, it features high-end custom shutters. The beautifully designed main floor home office includes a stylish desk and bookshelves and there is a welcoming built-in coat and storage bench! Ascend the gorgeous staircase to the expansive great room with a gourmet kitchen, huge island, and high-end appliances; perfect for entertaining. The dining area boasts a custom light fixture, and the family room includes a fireplace with TV mount included. There is a deck next to the kitchen, plumbed for a gas grill with great views of Downtown Denver. Up the floating staircase to the next level features a primary bedroom with walk-in closet and 3/4 en-suite bath, a second bedroom with full en-suite bath, and convenient laundry with washer/dryer included. The next level includes a 3rd bedroom, open concept design with a 3/4 en-suite bath, perfect for an office or exercise room or guest room, complete with its own AC/heater. French doors lead to a large, covered deck with mountain views; fireplace; TV mount, and ceiling fan, perfect for relaxing, watching the sunset and entertaining. There is also a 2-car attached garage equipped with phone-controlled garage door opener. The HOA is small and friendly-you’ll love living here!

