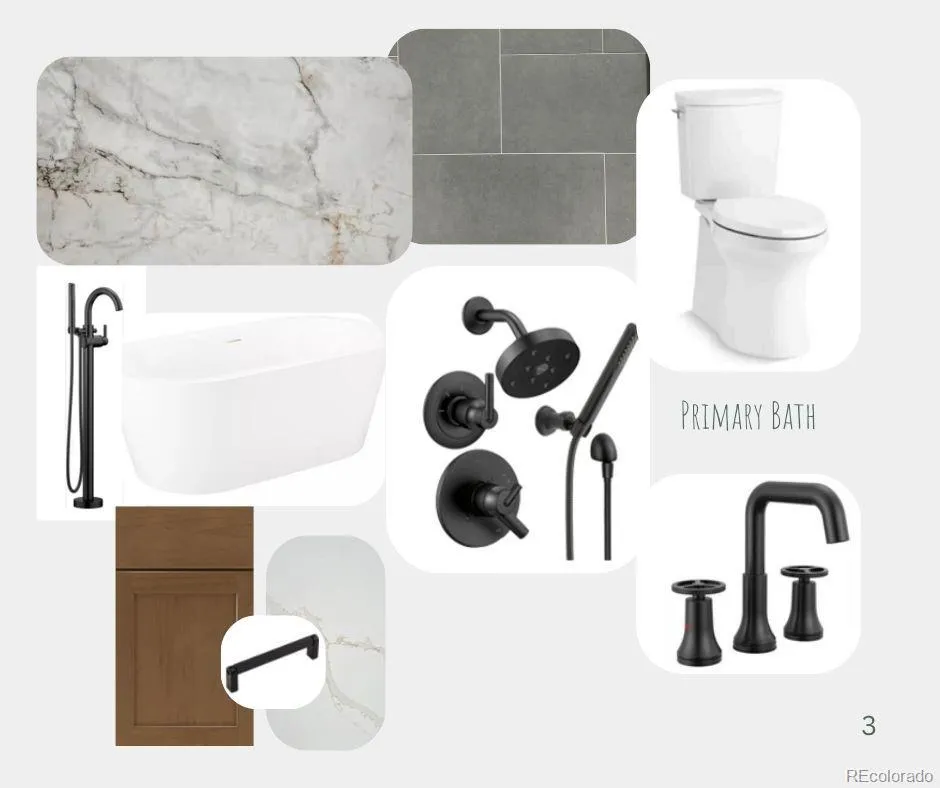Metro Denver Luxury Homes For Sale
Estimated Completion July 2025!!! Drywall going in this week May 2nd!!! Act now to make your own design selections!!! Luxury Contemporary Farmhouse Style 5 BEDROOM WALK OUT RANCH Home on 5.26 Acres – No HOA!!!! Option to build outbuilding or ADU with builder! Customize Your Dream Home! Welcome to the perfect blend of modern elegance and Colorado’s breathtaking natural beauty! This brand-new home in Parker sits on 5.26 ACRES, offering the space and freedom to bring your horses and other animals. Currently under construction, buyers who act fast can personalize their finishes to create a home that truly reflects their style. Spanning OVER 4,700 FINISHED SQUARE FEET, this stunning contemporary farmhouse ranch boasts 5 bedrooms, 3.5 baths, and a versatile flex room. Enjoy the open-concept design with exposed beams, wood floors throughout the main level, and interior and exterior stonework that exudes warmth and sophistication. The walkout basement features a wet bar and second fireplace, perfect for entertaining. Premium Features Include: Oversized 3-car garage, Covered patio for year-round outdoor living, Asphalt & metal roof for durability and style, Stainless steel appliances & higher-end cabinetry, Granite countertops & matte black fixtures throughout, Two fireplaces for cozy ambiance, Luxury primary suite with spa-like bath, Expansive windows showcasing stunning Colorado views. Don’t miss this rare opportunity to own a customizable, high-end home with space, privacy, and modern charm. Contact us today to tour the site and start designing your dream home! Multiple options for Charter schools in the Parker area! Open enrollment at Douglas County Schools/Legend High School/Ponderosa High School!! Builder is Double S Construction & Design, home is currently under construction. Extra dirt has been brought in for buyers to be able to build an outbuilding or ADU in the future!





















