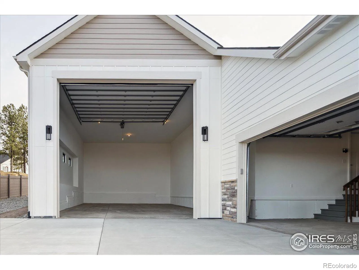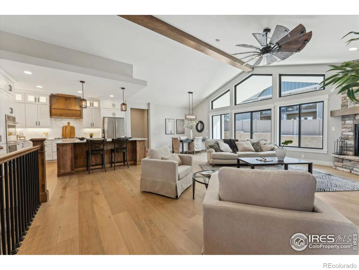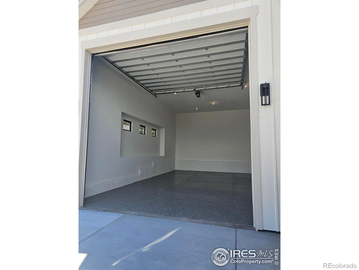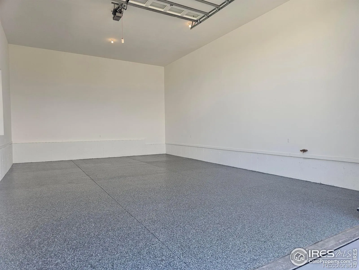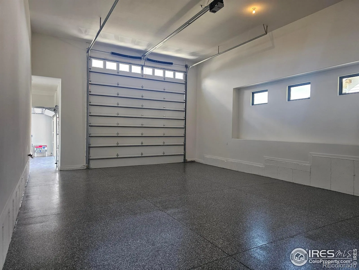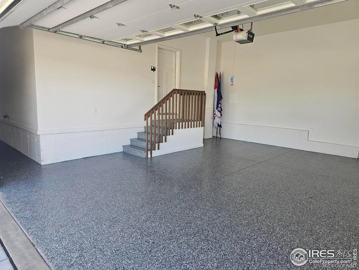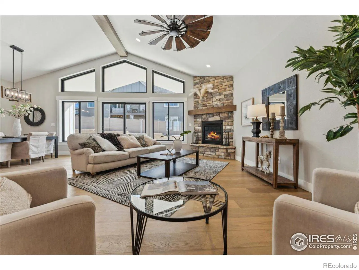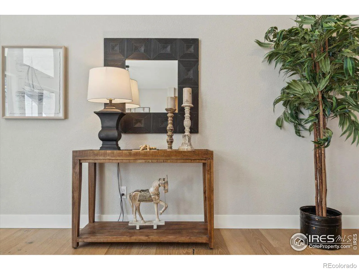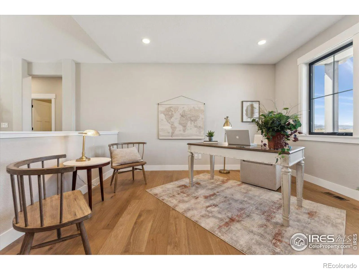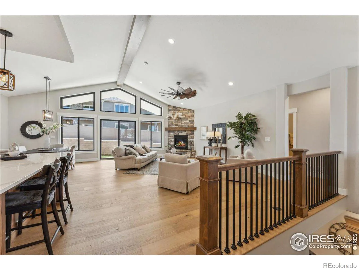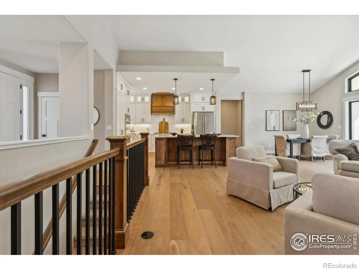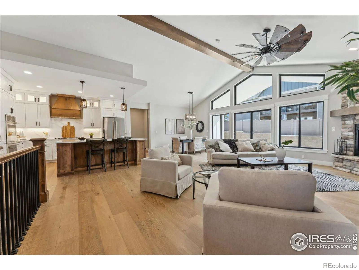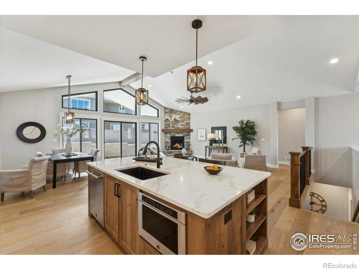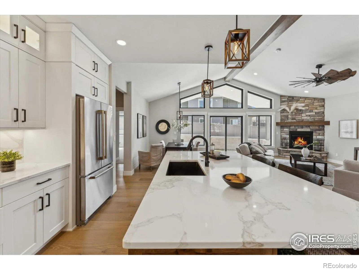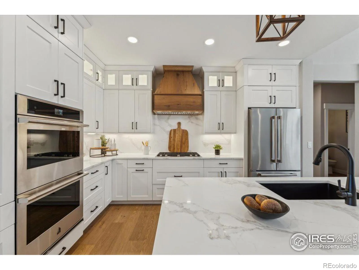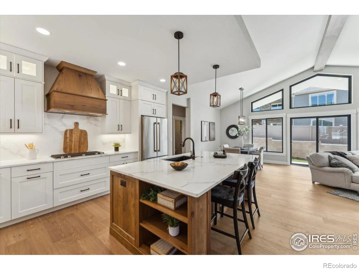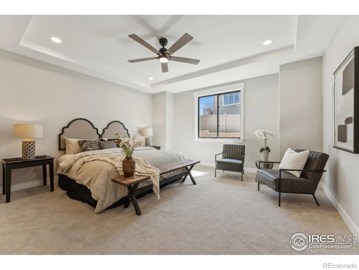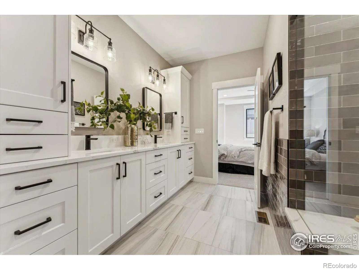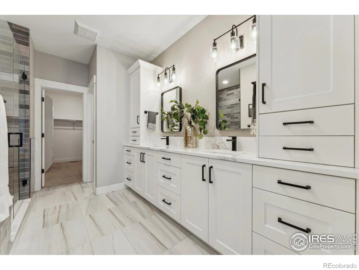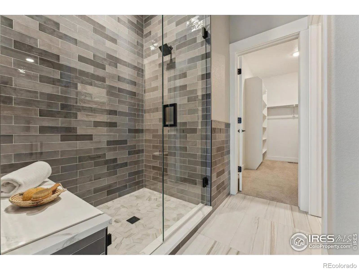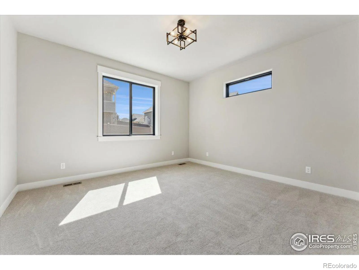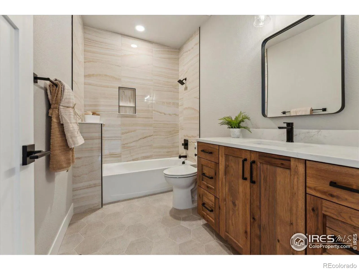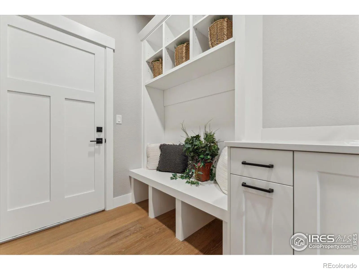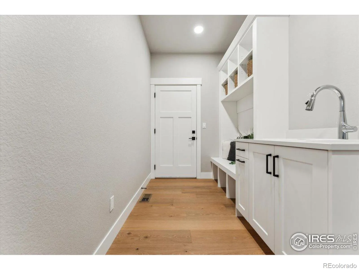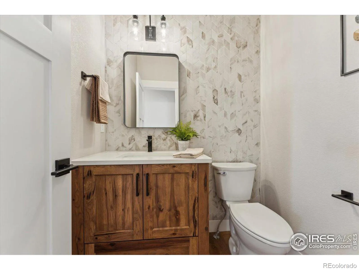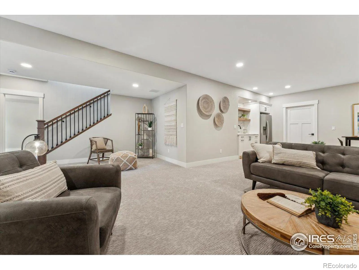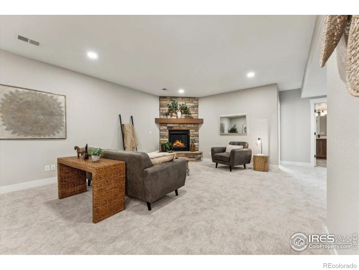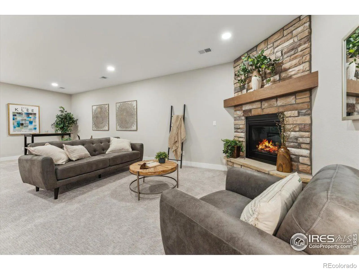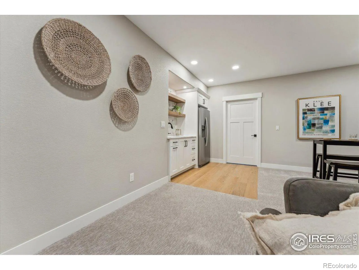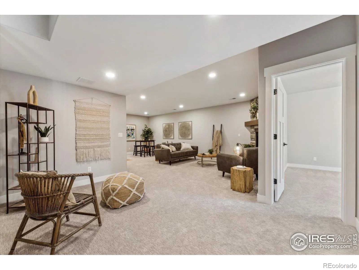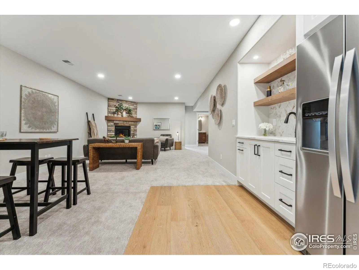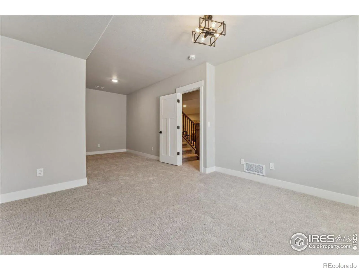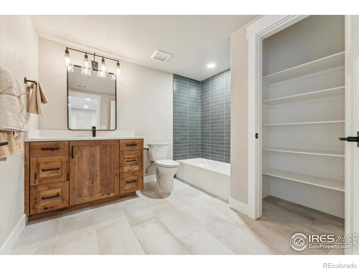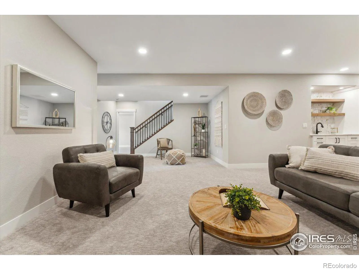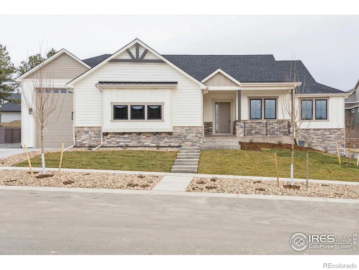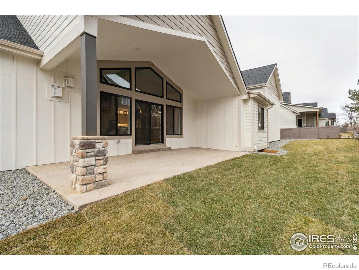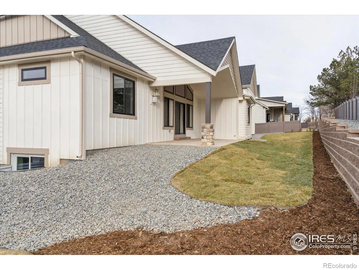Metro Denver Luxury Homes For Sale
Builder offering Seller PAID bridge loan option. KNOCK YOUR SOCKS OFF AMAZING GARAGE! If you need space this home has it! Including a 1600 sqft attached garage! Bring all the toys! Perfect space for your RV/Boat! Step inside and be greeted by a bright and inviting open entryway, leading to a versatile space perfect for a dedicated home office or elegant formal dining room. The heart of the home is the spacious great room, featuring soaring vaulted ceilings and a charming corner gas log fireplace, creating a warm and inviting ambiance. Chef-inspired kitchen is a culinary masterpiece, showcasing a large center island, gas range with vent hood, double ovens, stainless steel appliances, and a walk-in pantry – perfect for hosting gatherings and creating memorable meals. Retreat to the luxurious primary suite, complete with coffered ceilings, a double sink vanity, a beautifully tiled shower with a relaxing bench, and a generous walk-in closet. Beautiful finished basement expands your living space with a large rec room featuring a second gas fireplace, a wet bar with a full-size refrigerator, two spacious bedrooms, a full bath, and ample storage. Step outside to the covered patio, an ideal space for entertaining guests or simply unwinding after a long day. Home is finished – All selections have been made

