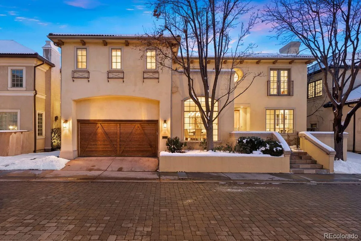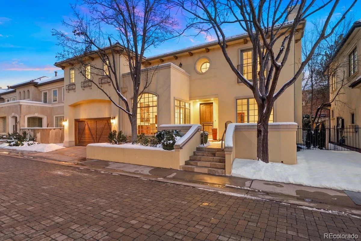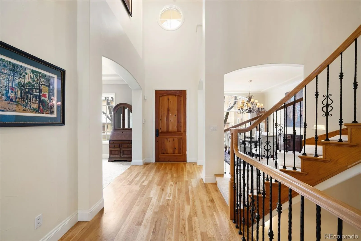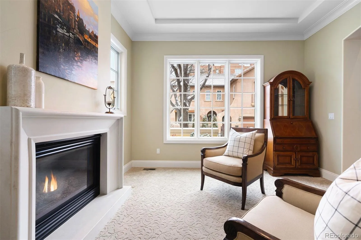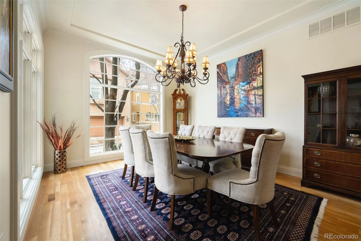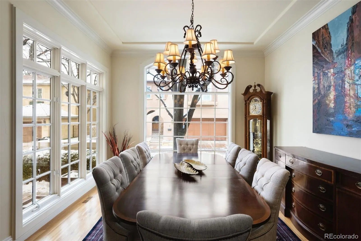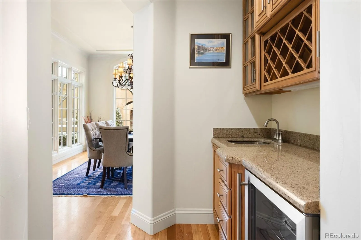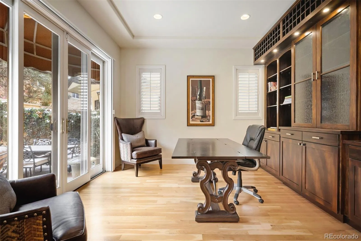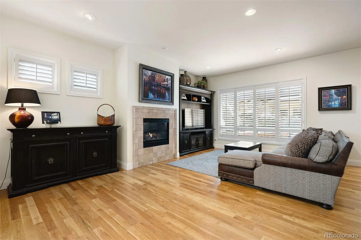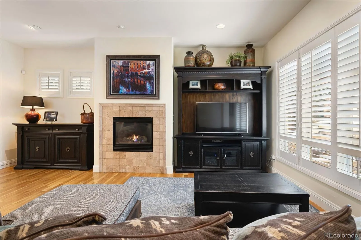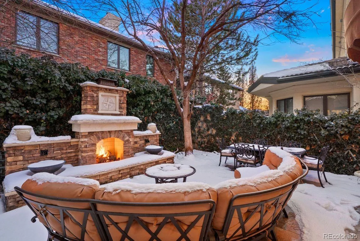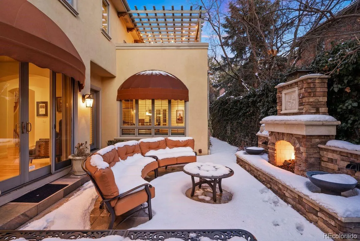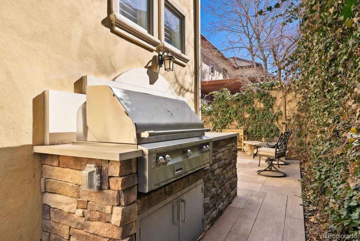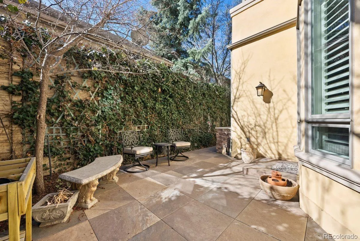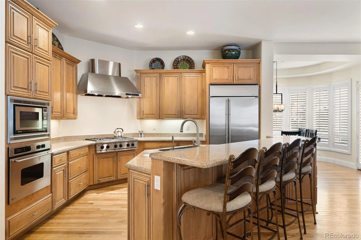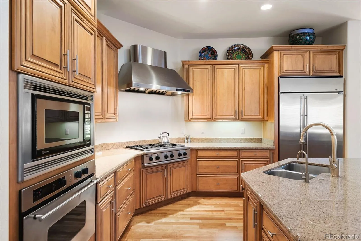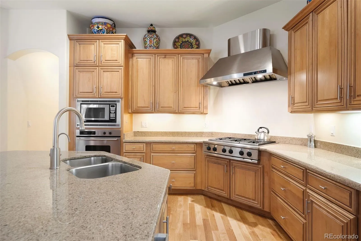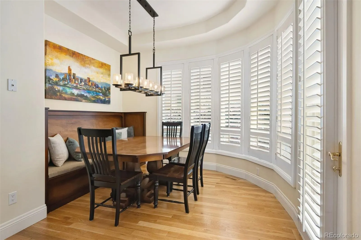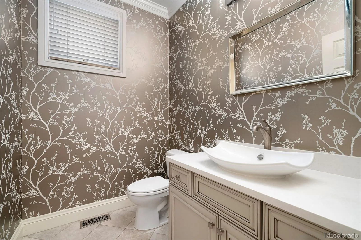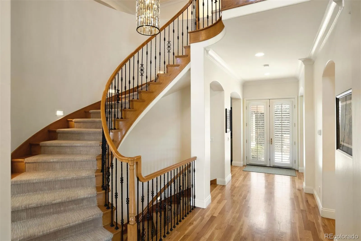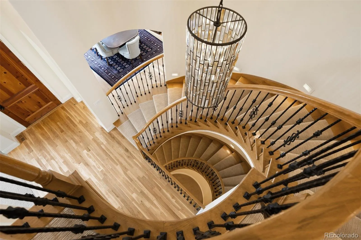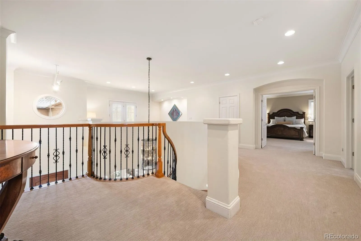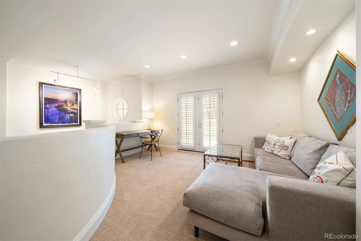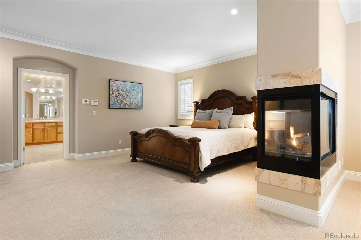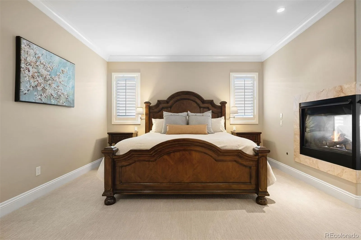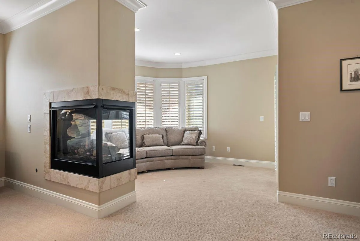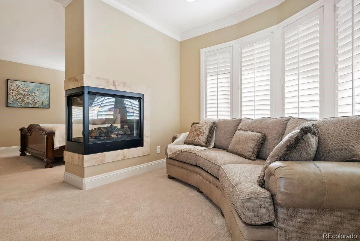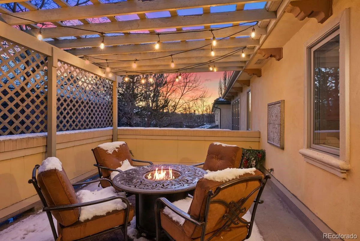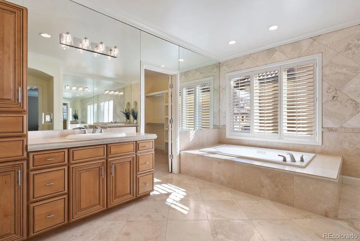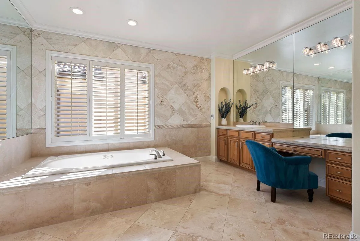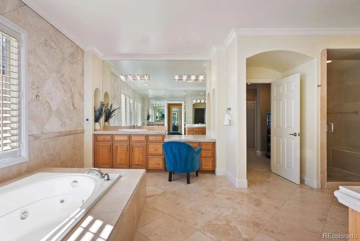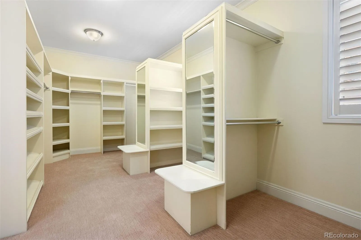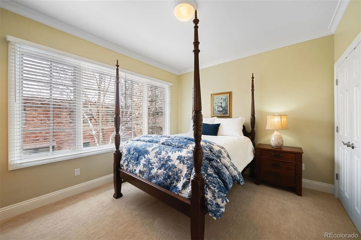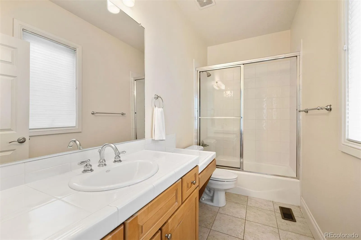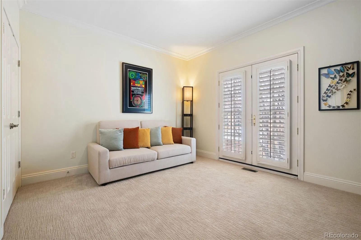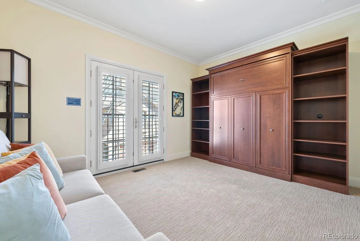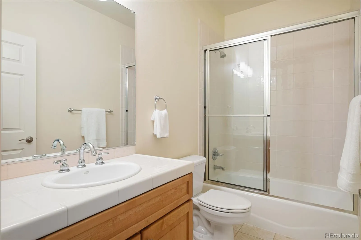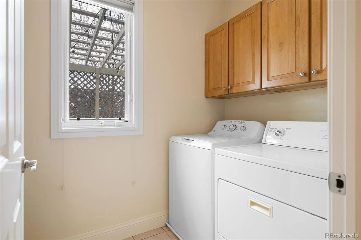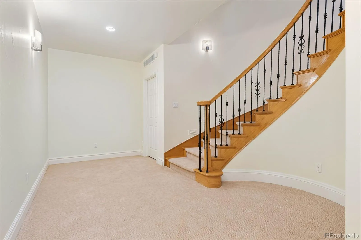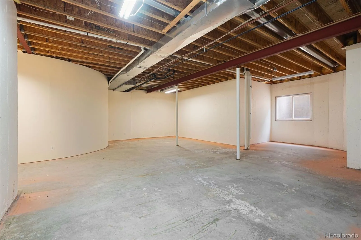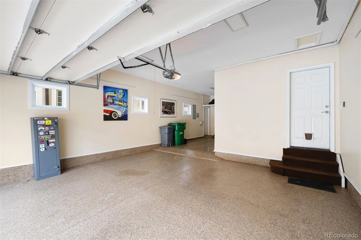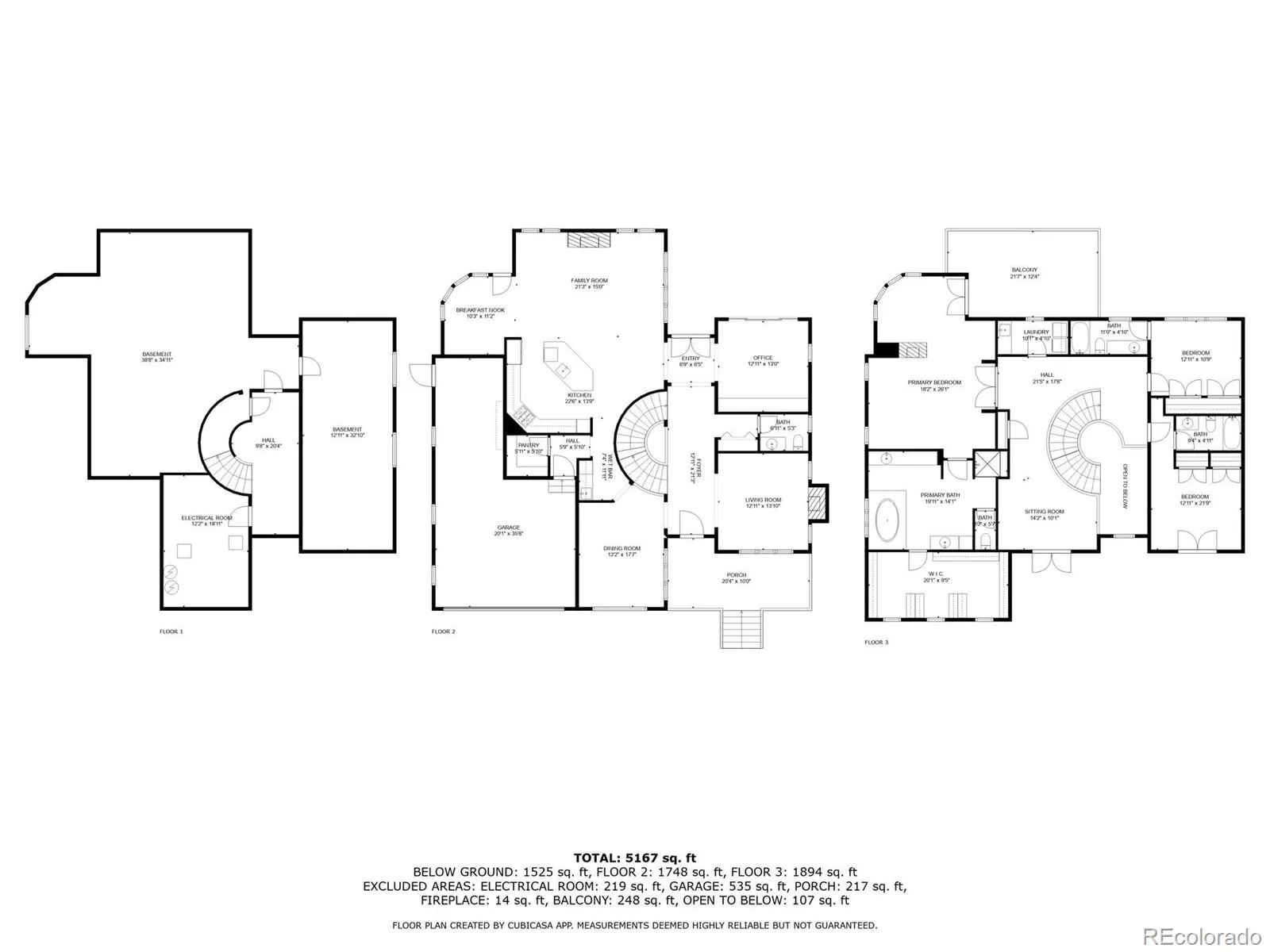Metro Denver Luxury Homes For Sale
Nestled in the prestigious gated Belcourt enclave, this stunning Mediterranean-inspired residence offers a blend of sophistication, comfort, and effortless luxury. Designed for both grand entertaining and intimate everyday moments, this three-bedroom, four-bathroom home features over 4,000 square feet of beautifully designed living space, complemented by five inviting outdoor retreats.
Inside, soaring ceilings, exquisite crown molding, hand troweled walls, and rich hardwood floors set the tone for timeless elegance. A dramatic three-story spiral staircase serves as a striking focal point, while three indoor fireplaces and an outdoor hearth create warmth and ambiance. The chef’s kitchen, with high-end appliances and an open layout, flows into the breakfast nook and family room. A private main-floor office offers a quiet workspace.
The primary suite is a true sanctuary, featuring a sizable private terrace, two-sided fireplace, and serene sitting area. The spa-like bath boasts heated floors, a soaking tub, oversized shower, and an expansive walk-in closet. Upstairs, a versatile loft with French doors to a private balcony offers flexible space for an office, fitness area, or lounge.
Outside, low-maintenance patios, an outdoor kitchen including built in Alfresco brand gas grill, tranquil fountains, and a cozy fireplace create an idyllic setting for year-round enjoyment. A private three-car garage with epoxy flooring, dry wall finish, LED lightning, built in cabinetry, and a service door with access to the back terrace plus an extra off-street parking space, ensures convenience.
Located just two blocks from Cherry Creek Mall, with easy access to Denver Country Club, Whole Foods, and the city’s best dining and shopping, this home offers the ultimate in walkable luxury living. With whisper-quiet central AC, two high-efficiency furnaces, and a lock-and-leave lifestyle, it’s ideal for professionals, city dwellers, or those seeking an exquisite second home.

