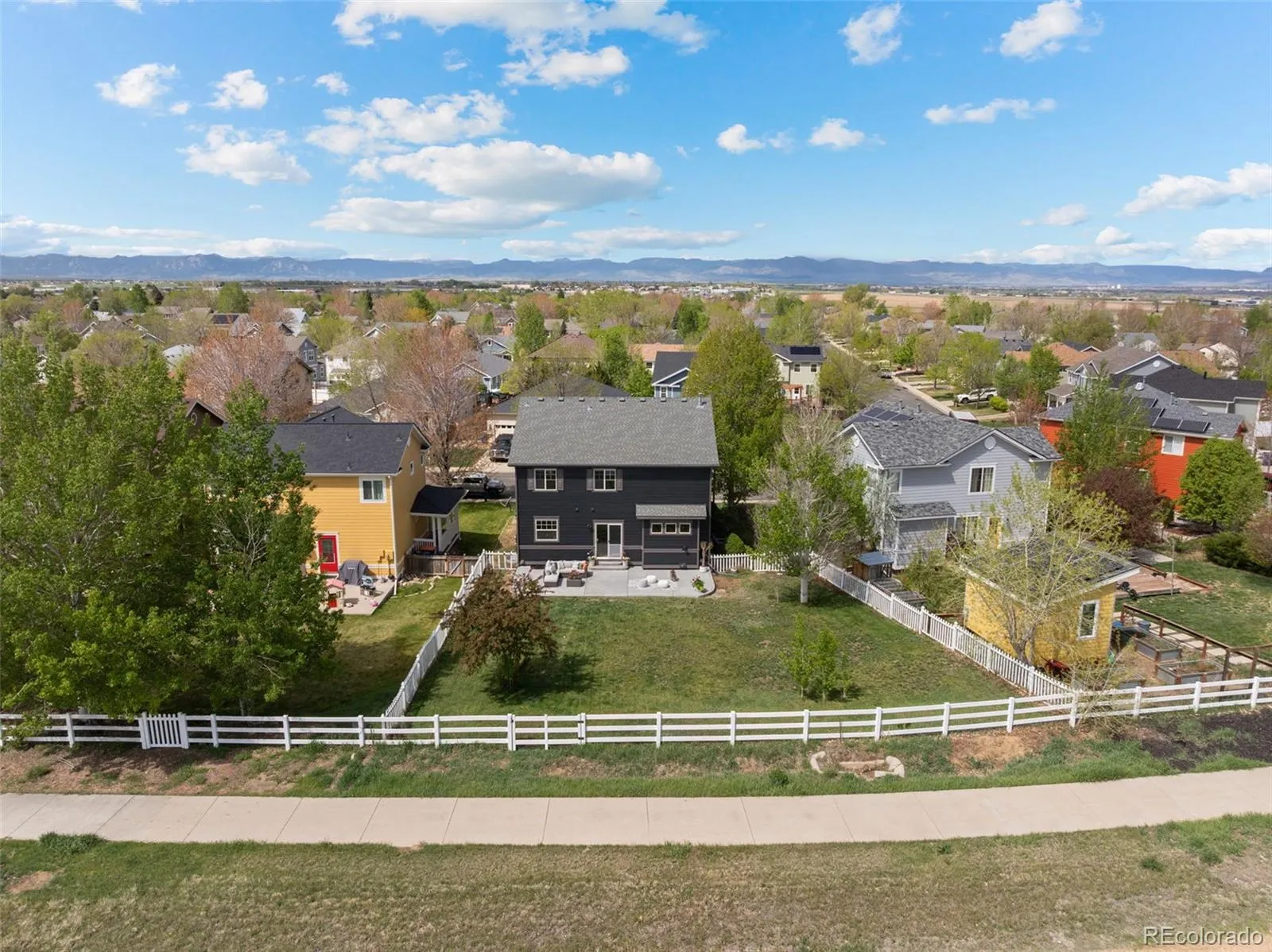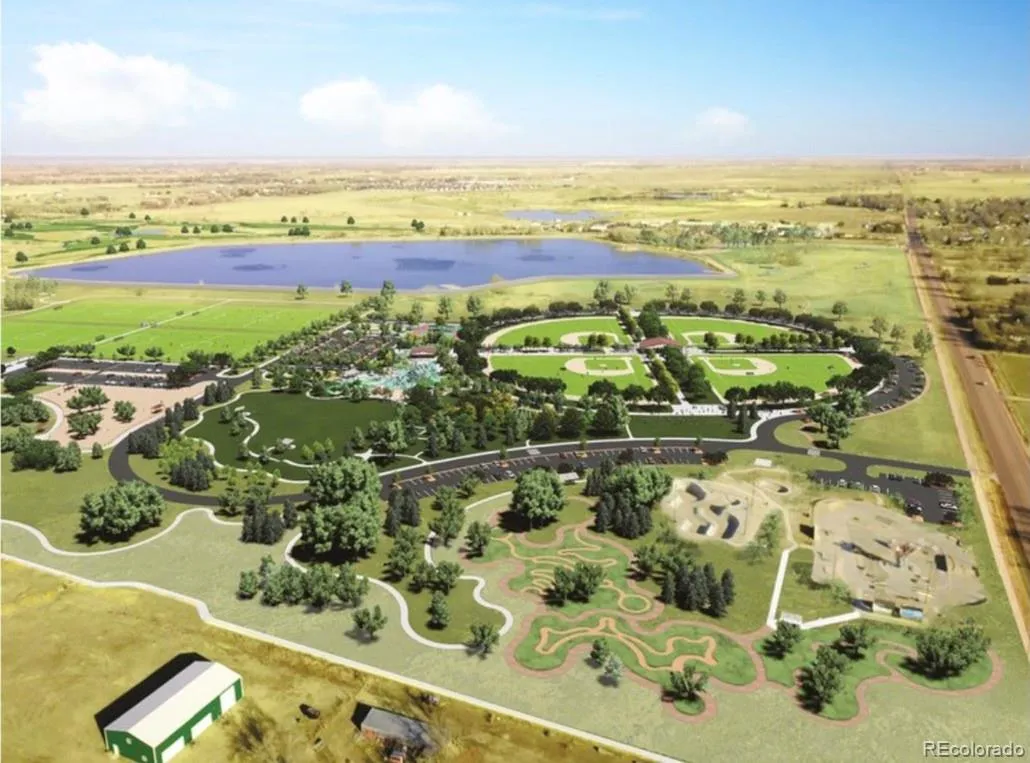Metro Denver Luxury Homes For Sale
BACKS TO OPEN SPACE! One of a few homes in the neighborhood that backs to the open space & Milavec Reservoir that is being developed into a spectacular park w/ splash pad, baseball diamonds, nature viewing areas, bike & hiking trails, pickle ball courts & much more. Sellers offering rate buy down with acceptable offer! ours! We listened to feedback & did all the work for you with all new exterior paint & brand new back patio to sit & enjoy the stars over the reservoir just beyond your back gate! This home will sit closer to the trails & wildlife viewing areas so construction of the park won’t be a nuisance. Enjoy the fireworks over the reservoir from your new back patio every July 4th! Imagine the entertaining you can do & the family bbq’s on your huge back patio every spring & summer or the quiet mornings watching the sunrise w/ coffee in hand! See mock ups of new park coming in photos & at the house during showings. Step inside & you are greeted w/ a large sun bathed front living room that would be a great home office. Follow the hardwood floors to the back living room w/ gas fireplace, dining area & large kitchen looking out over the backyard. The pantry is huge!!! The laundry room is on the main floor & steps out to the 2 car garage. Gorgeous updated luxury vinyl plank flooring throughout the upstairs! There is a huge loft area that could be converted to additional bedroom. The huge primary ensuite bedroom has french doors, double walk in closets & a 5 piece ensuite bathroom with so much natural light! 2 additional bedrooms upstairs w/ reservoir & open space views & a full bathroom round out the upstairs. The basement has large egress windows, stub in for bathroom & is ready for you to finish the way you like. Radon system, 2 new AC units (1 for each floor) & 2 furnaces recently cleaned & serviced & sump pump for your peace of mind. Tour link https://youtu.be/urmq1WBgGWM
















































