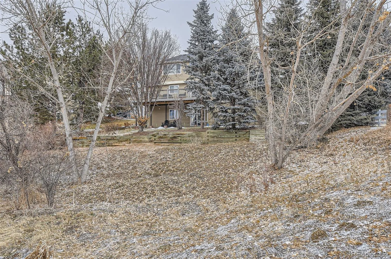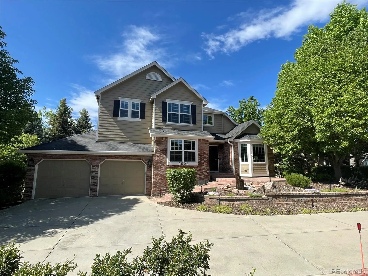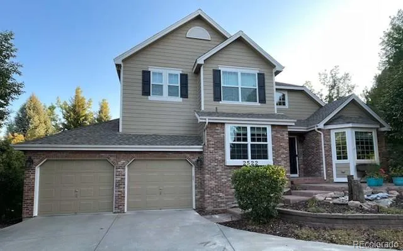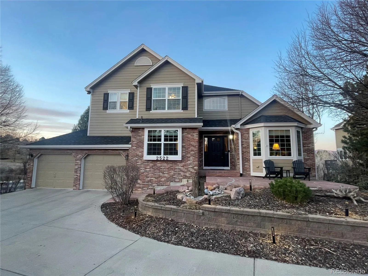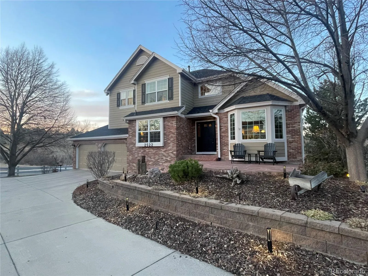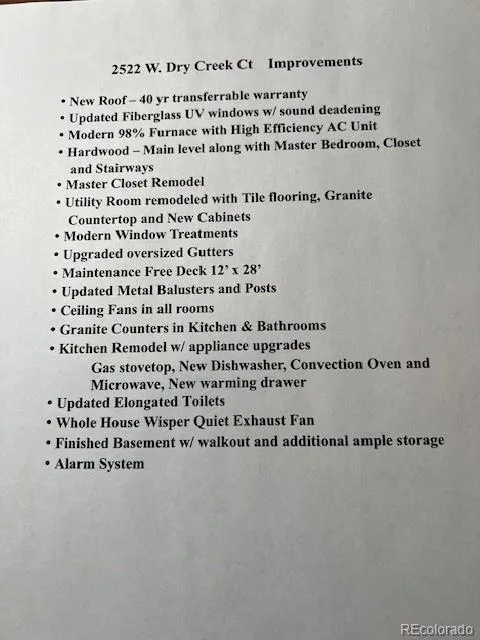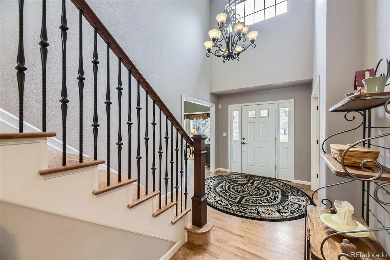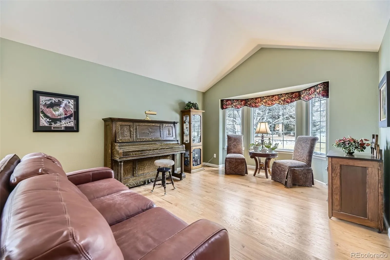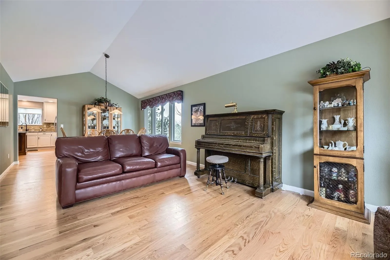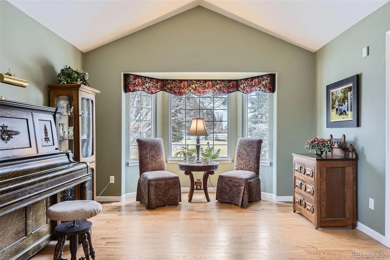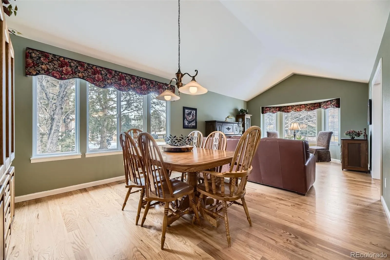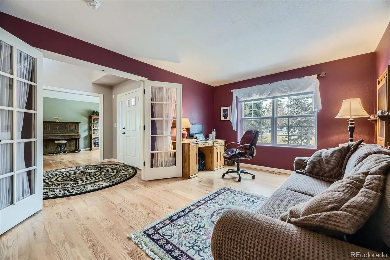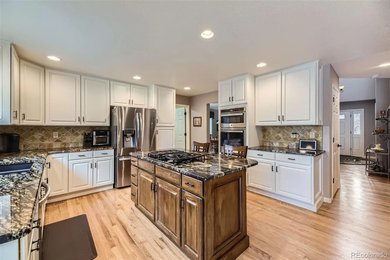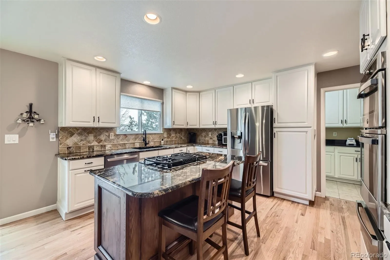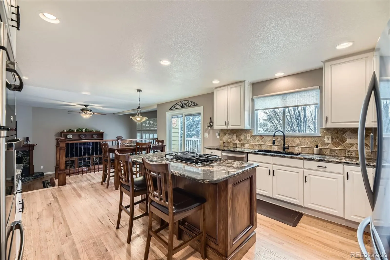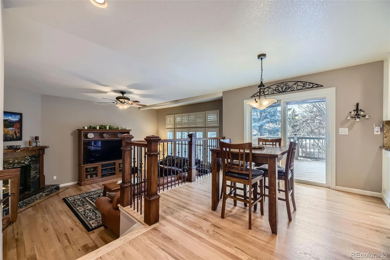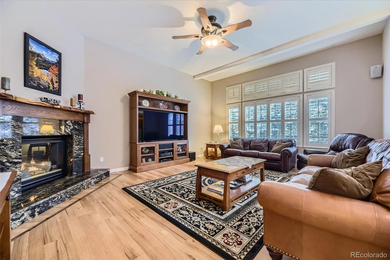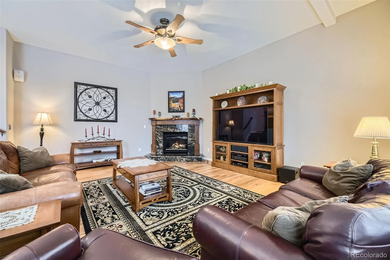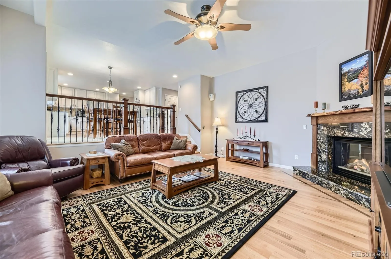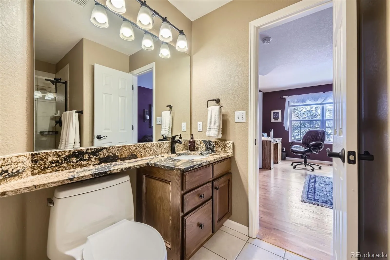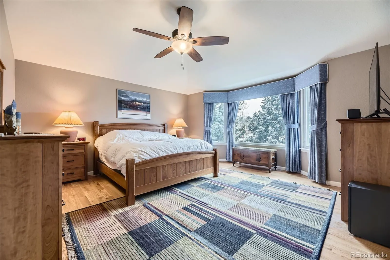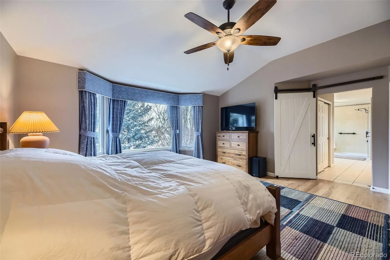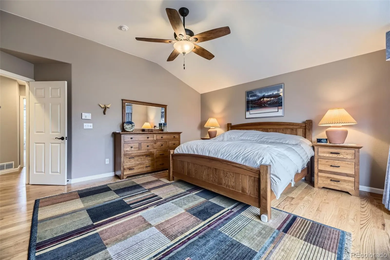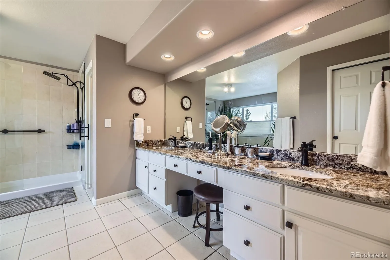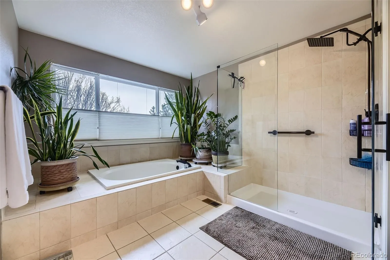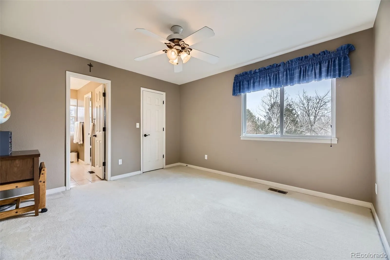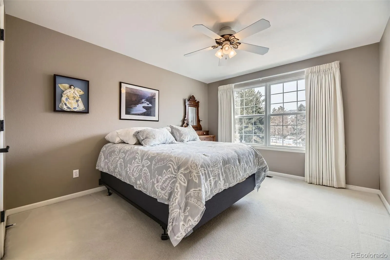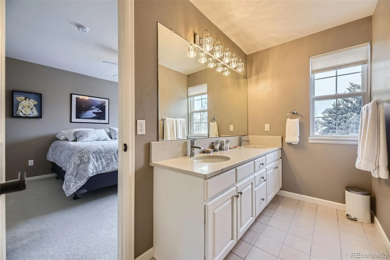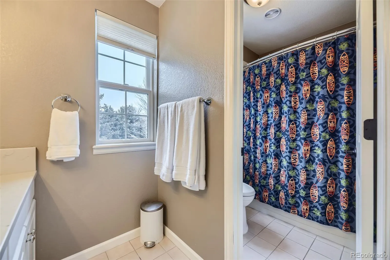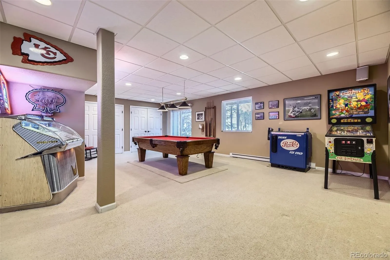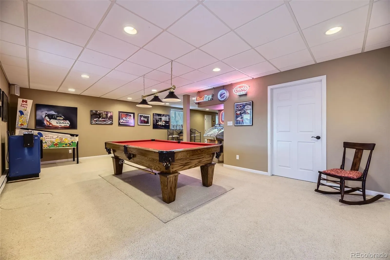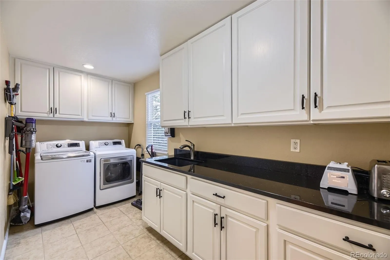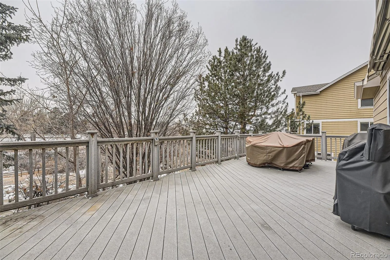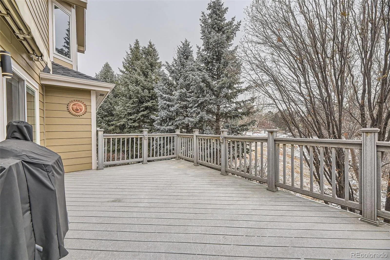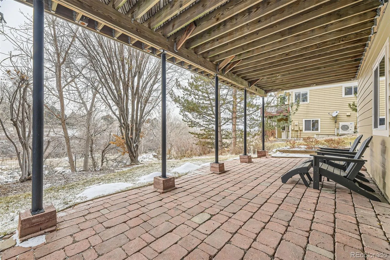Metro Denver Luxury Homes For Sale
Welcome to this stunning 2-story home nestled in the Palisade neighborhood on Jackass Hill, offering the perfect blend of luxury and comfort. This spacious 4-bedroom, 3-bathroom residence boasts an array of high-end features and recent upgrades that make it a true gem in the real estate market .As you enter, you’ll be greeted by beautiful hardwood floors that extend throughout many rooms of the house, creating a warm and inviting atmosphere. The elegant hardwood steps lead you to the upstairs bedrooms, where comfort and style seamlessly merge. The heart of this home is the recently remodeled kitchen, featuring sleek granite countertops, a stylish backsplash, soft close drawers and cabinets, and a state-of-the-art gas cooktop. The microwave/convection combo adds convenience to your cooking experience. The laundry room has also been updated with new cabinets and granite countertops, making chores a breeze. All three bathrooms have been beautifully updated with Granite and or Quartz countertops and modern fixtures, including higher toilets for added comfort. The master closet has been thoughtfully remodeled to maximize storage and organization. The home’s comfort is enhanced by new windows throughout, ensuring energy efficiency and a quiet living environment. A whole house whisper exhaust fan and newer HVAC system with central air conditioning keep the home comfortable year-round. For car enthusiasts or those needing extra storage, the 3-car tandem garage provides ample space. The partially finished walk-out basement offers additional living space and potential for customization .This Jackass Hill property combines the charm of its location with modern amenities, making it an ideal home for those seeking space, style, and comfort. Walk to the Light rail, shopping, dining or easy access to trails and C-470 hiway! Don’t miss the opportunity to make this exceptional house your new home! Motivated Seller, Make Offer, Seller moves into their new home on April10th

