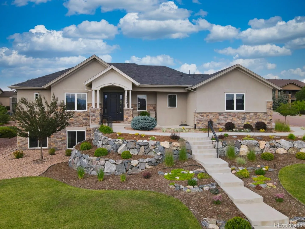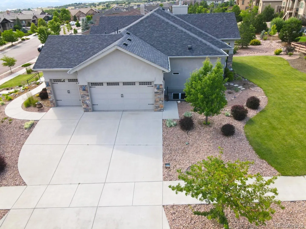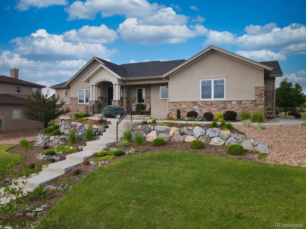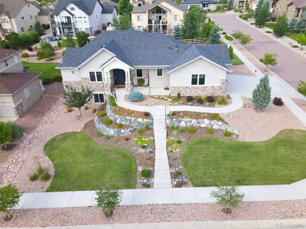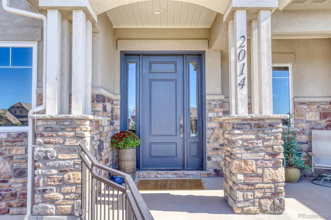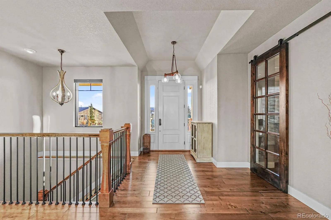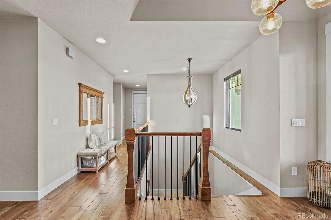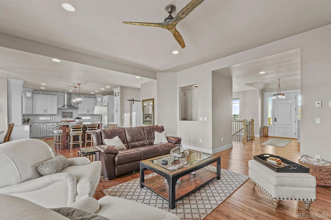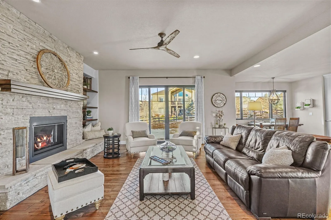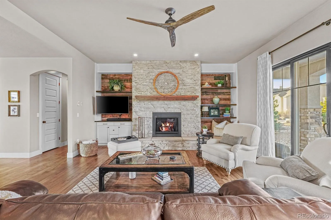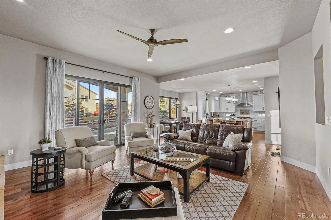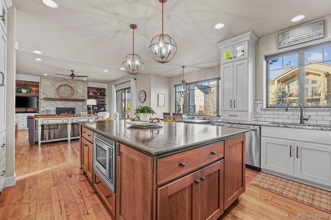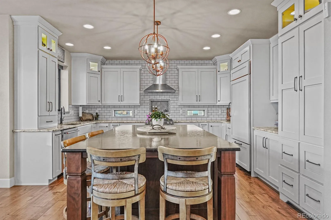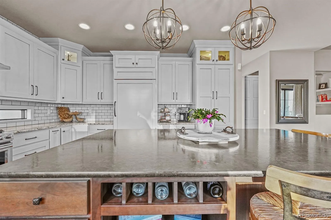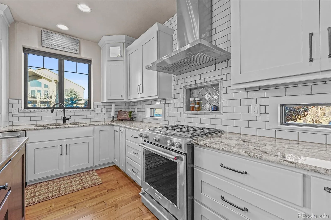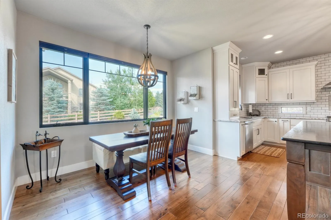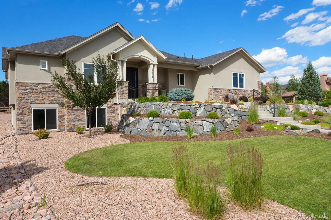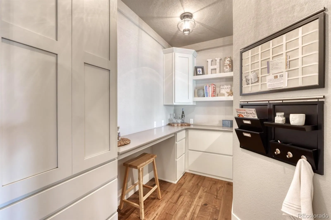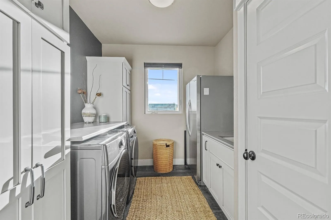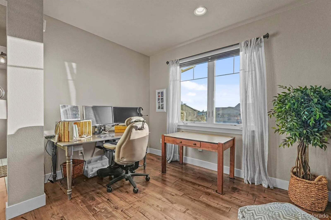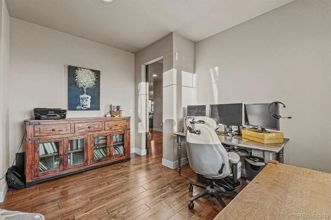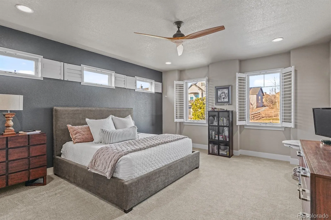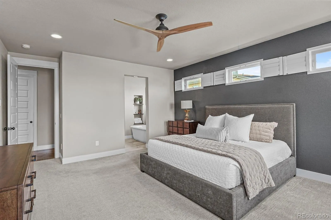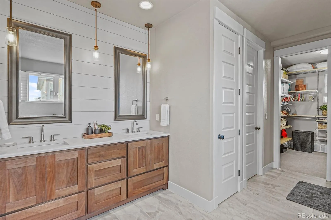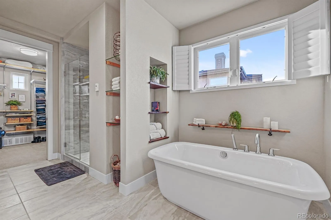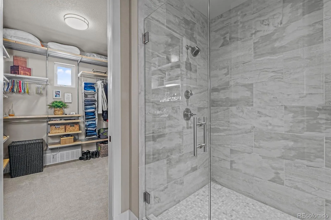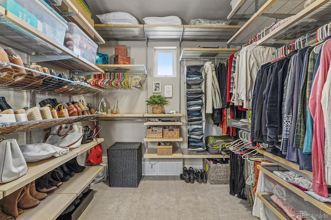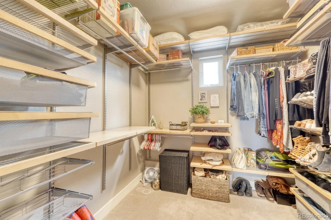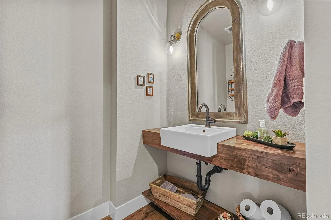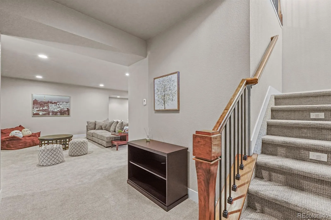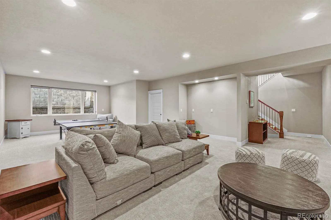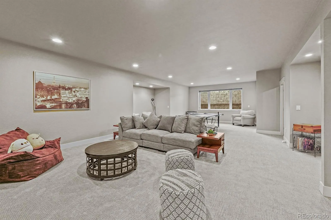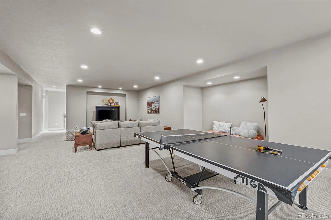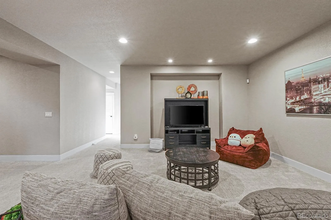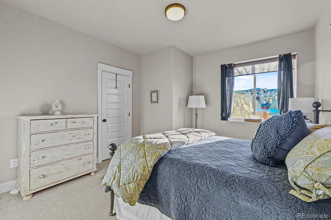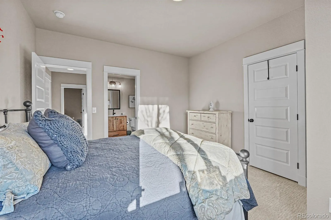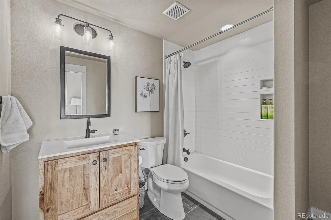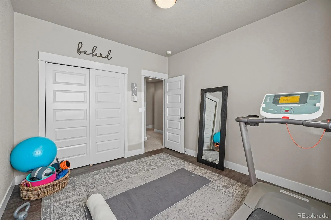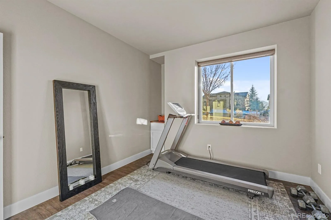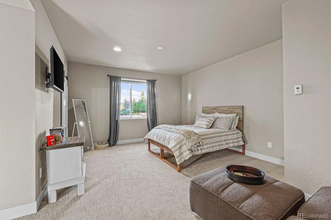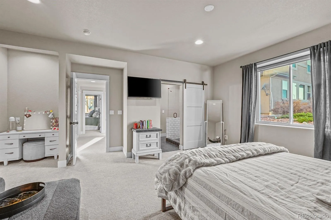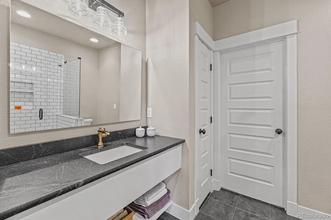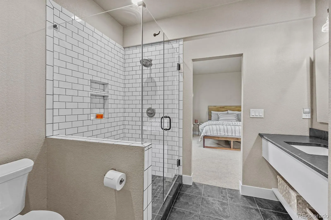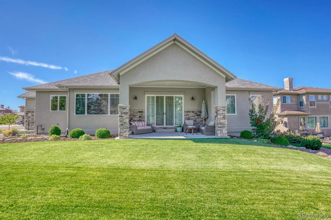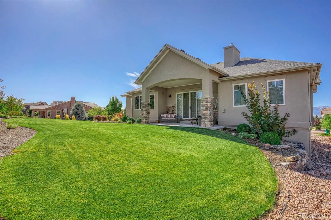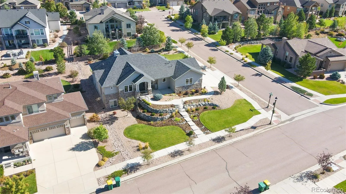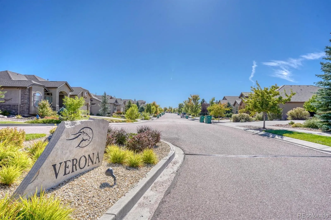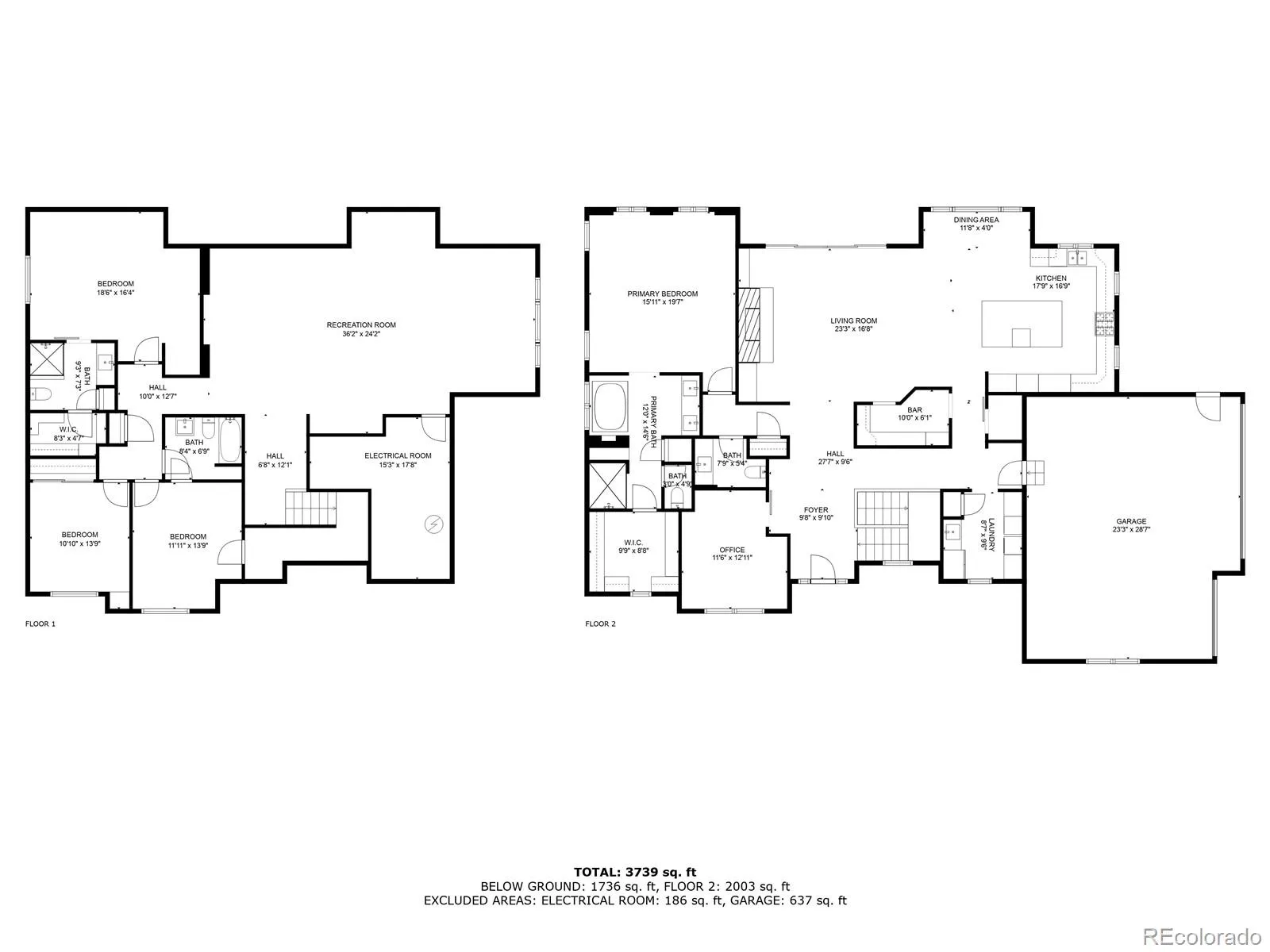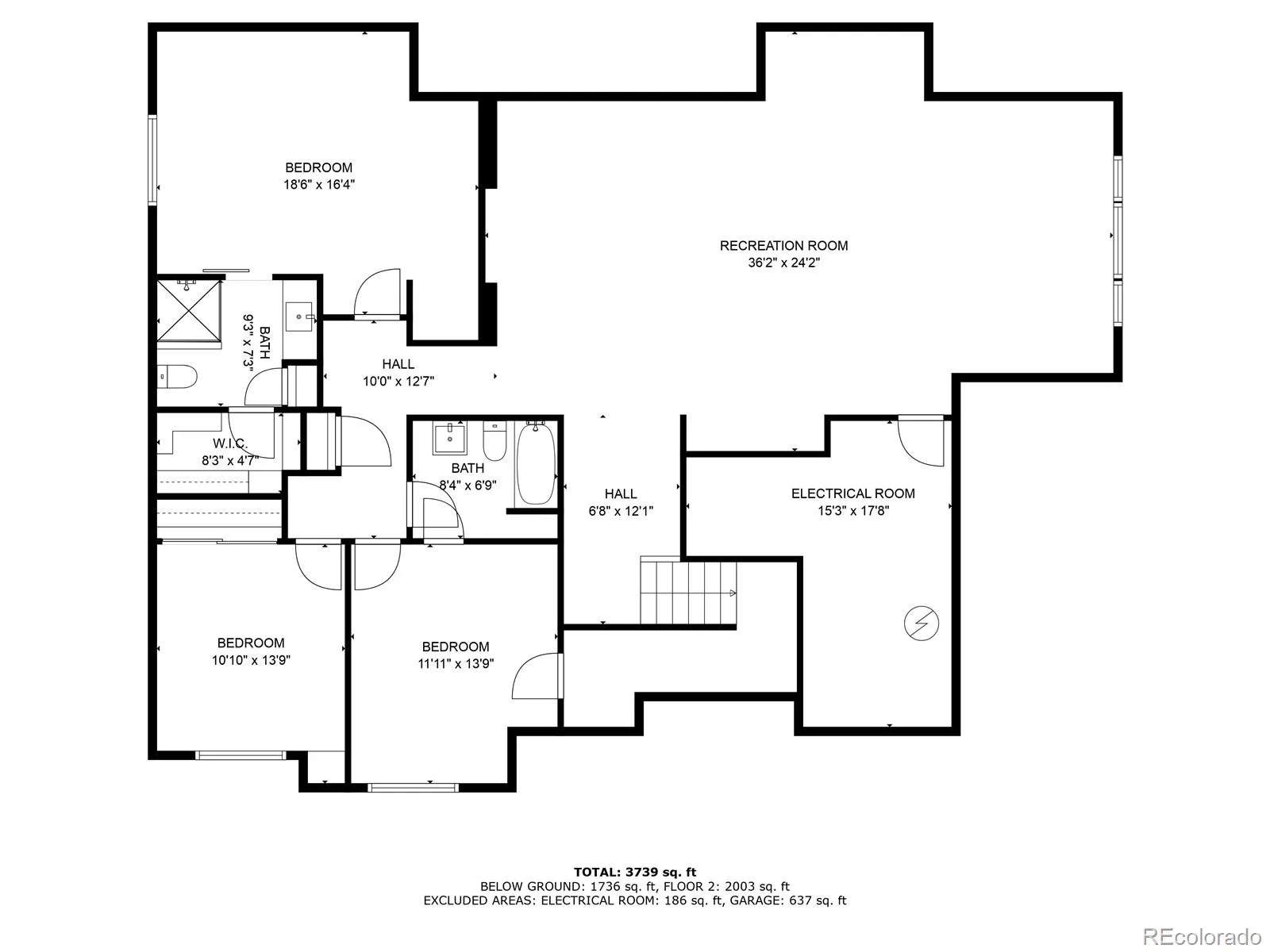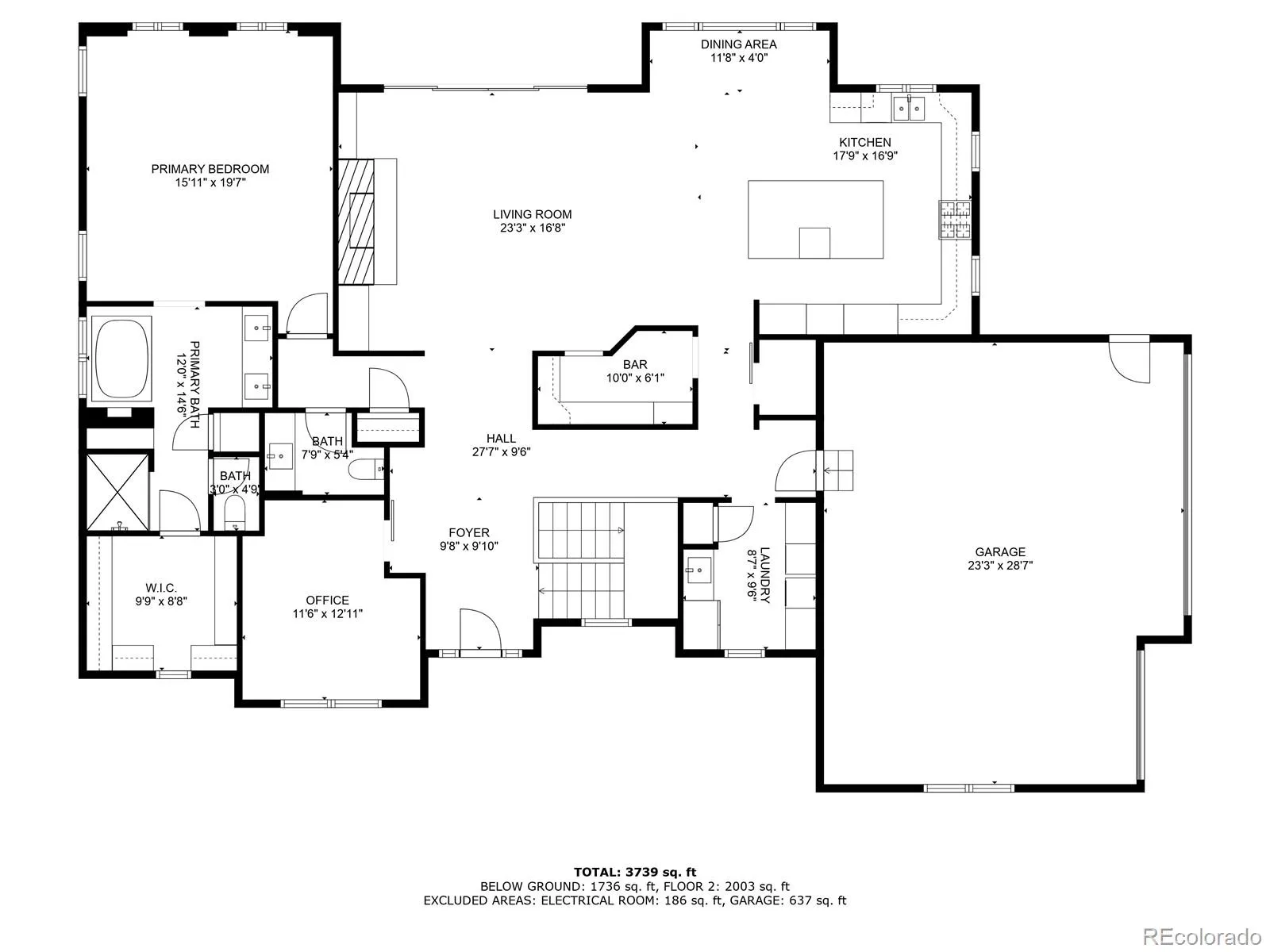Metro Denver Luxury Homes For Sale
Your dream home in the heart of the coveted Flying Horse community. This fully custom Craftsman-style ranch sits on a beautifully landscaped corner lot, complete with an expansive covered front porch that offers breathtaking views of Pikes Peak & the community’s Fourth of July fireworks. Step inside to an inviting temperature balanced space with whole house in-floor radiant heat. Engineered hardwood floors flow seamlessly across much of the main level. The living room exudes warmth & character with custom built-ins by Eden Oaks, a stone fireplace, recessed lighting, & soaring 10-foot ceilings. Step out onto the large covered patio—ideal for hosting summer barbecues or enjoying peaceful evenings outdoors. Culinary dreams come to life in the chef’s kitchen with a leathered granite island, walnut cabinets, level-six granite countertops, & premium stainless steel appliances, including a Sub-Zero fridge & convection microwave. Thoughtful details like a coffee bar, under-cabinet lighting, & a homework nook with quartz countertops add functionality. The primary suite is a true retreat, featuring plantation shutters, spa-like ensuite with a double vanity, soaking tub, double-head shower, & a custom walk-in closet. Completing the main level: a cozy dining area, a private office with a custom barn door, a half bath, & a laundry room filled with natural light. The fully finished basement broadens your home’s layout with a spacious family room ready for a wet bar, a full bathroom, an ensuite bedroom with a walk-in closet, an additional bedroom with LVP flooring, & a secondary suite with a nook & three-quarter bath. This home also includes a Class IV composite shingle roof, an insulated three-car garage, 8ft interior doors, & central vacuum system. Low HOA fees! Nearby parks! Optional Flying Horse Club membership offers amenities like golf, athletic club, spa, and dining. Located near I-25, the Air Force Academy, shopping & dining – this inviting home is ready to welcome you!

