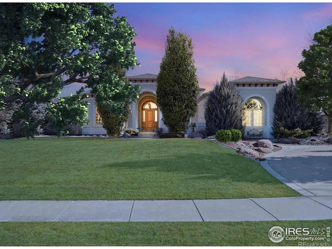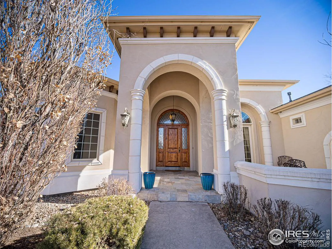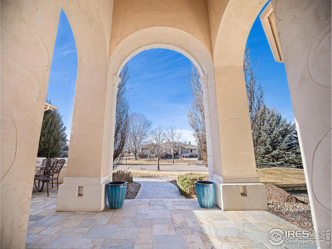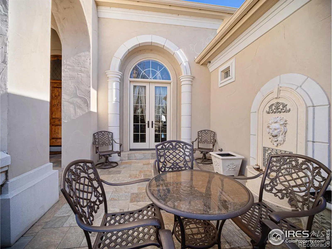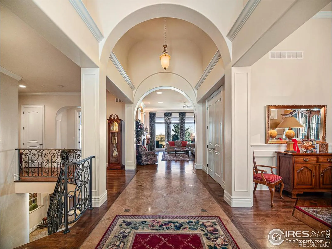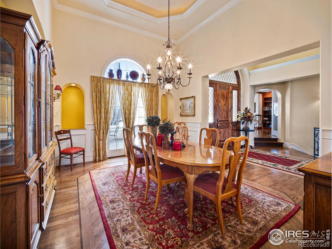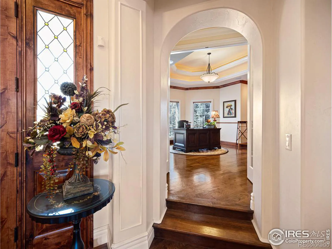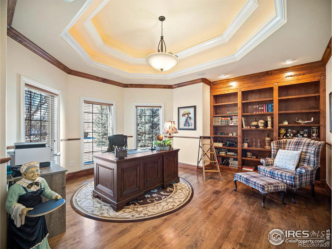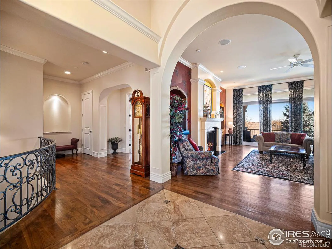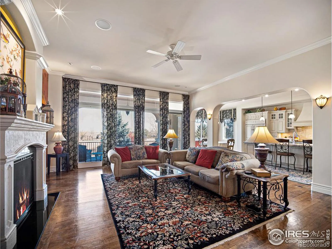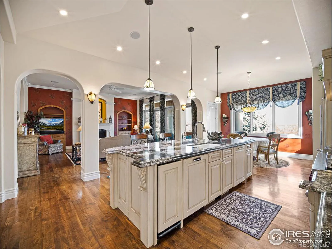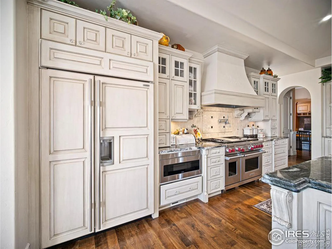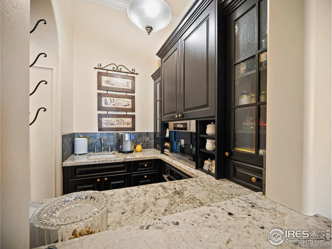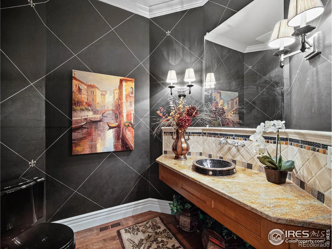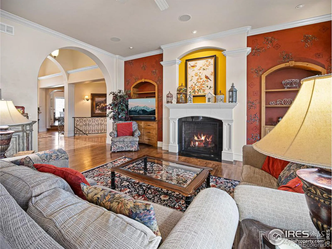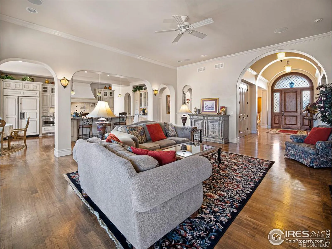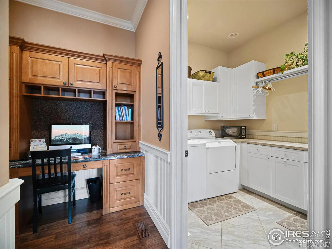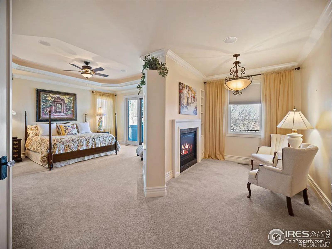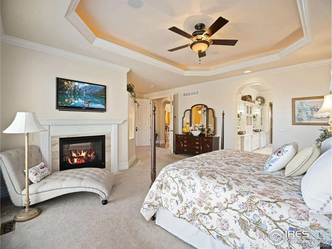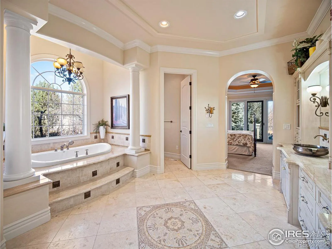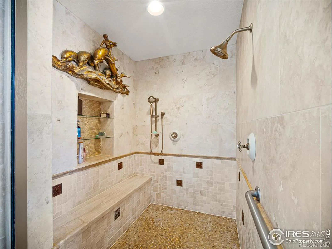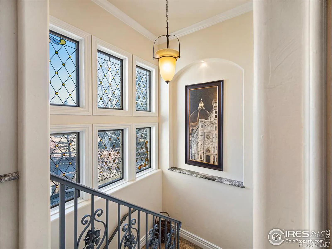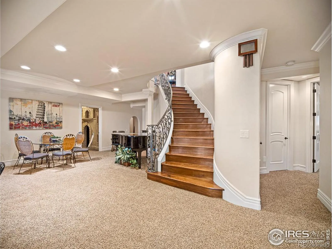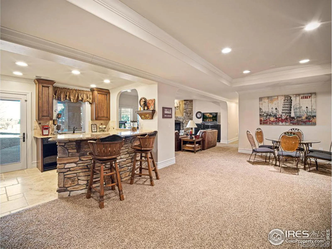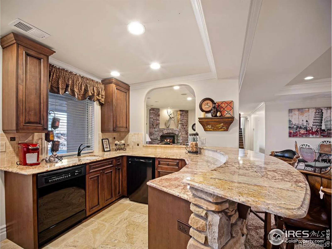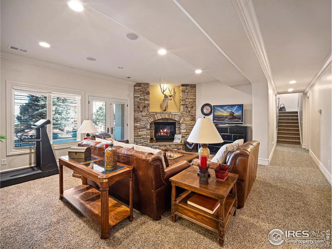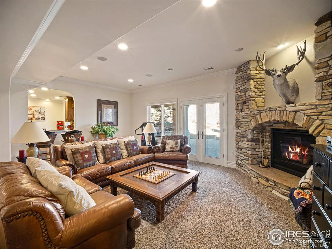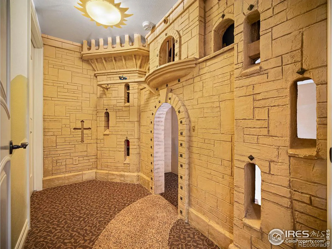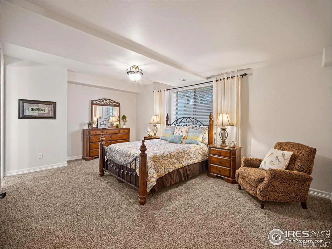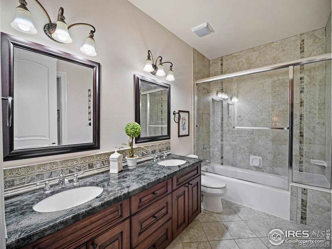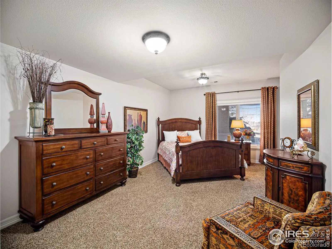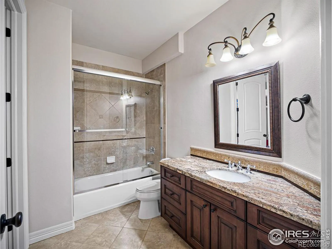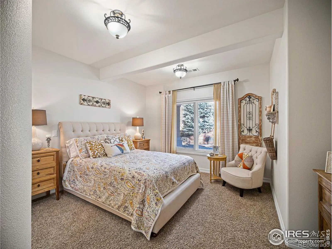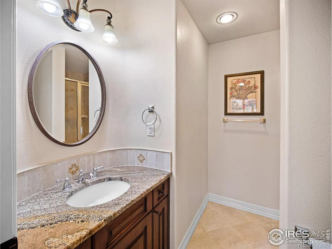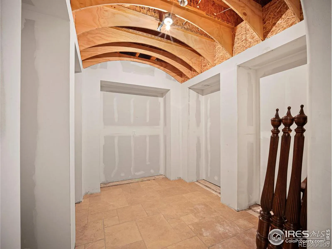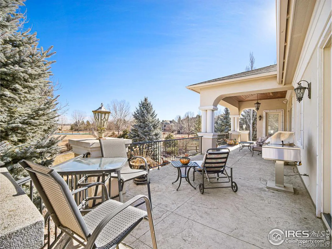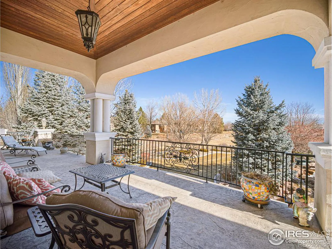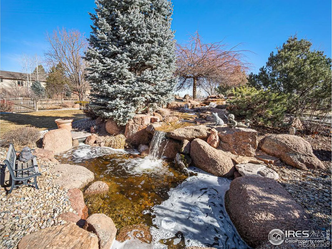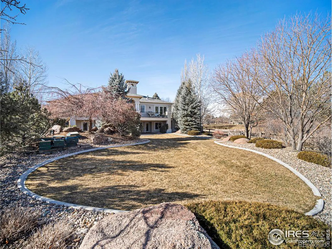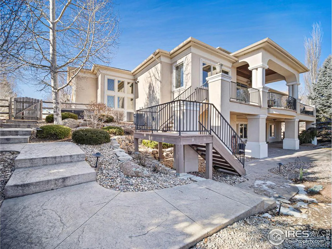Metro Denver Luxury Homes For Sale
Welcome home to this exquisite Eagle Ranch Estates custom built one owner ranch home. No detail has been overlooked in this immaculate 4 bedroom/6 bath retreat on 1/2 acre. Upon entering the home, you are drawn to the expansive wall of windows and gorgeous outside stamped deck overlooking the natural landscaping. The kitchen is a chef’s dream with high-end appliances including a Subzero refrigerator and Wolf double oven, 6 burner stove and commercial grade vented hood. Food prep is a breeze with the oversized granite center island. The adjoining coffee-bar features built-in Mele coffee appliances, steamer, and sink. A convenient main floor primary bedroom offers a cozy sitting area and see-through gas fireplace. The walk-out lower level provides 3 bedrooms suites, each with a bathroom, walk-in closet, and picture window bringing in the inviting outdoor grounds. The lower level also provides expansive opportunities for recreation and relaxation including a spacious living area, a fully equipped wet-bar, a spectacular play room, a roughed-in wine cellar, and partially finished theater room. The oversized 3 car heated garage features high ceilings and space for a workbench or storage. The fully fenced backyard provides a large water feature and pond, a vegetable garden area, and cherry trees. The neighborhood common area includes a children’s playground ,a covered pavilion for parties , tennis/pickleball and basketball courts, and walking trails around two lakes. Easy access to I25 make this a convenient location. This one of a kind, feature rich architectural beauty will not last long.

