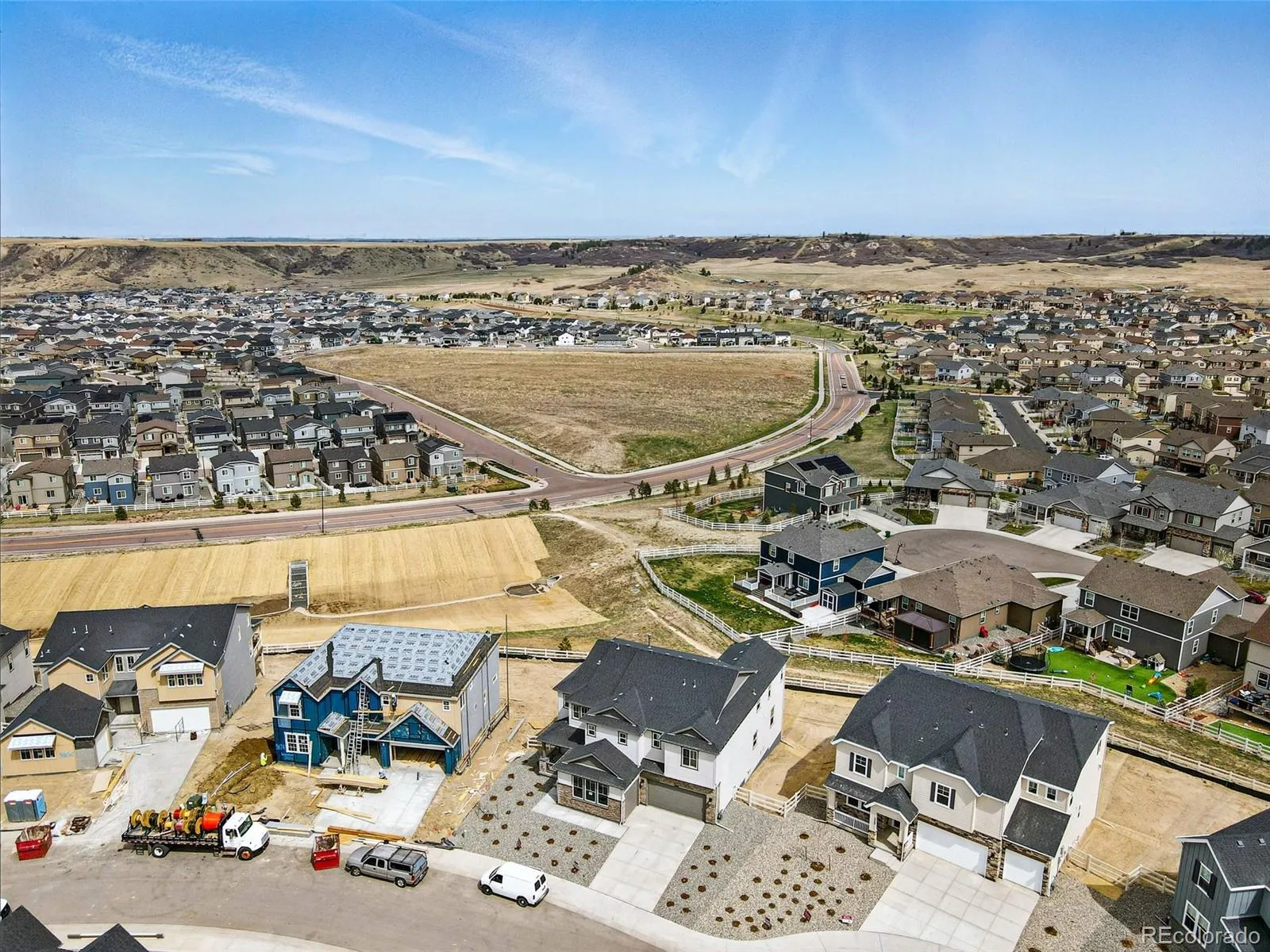Metro Denver Luxury Homes For Sale
MLS#4461488 New Construction – Ready Now! Discover the unique charm of the Keystone II, a home designed to leave a lasting impression. Traditional elements like a grand foyer blend seamlessly with modern features, including a dedicated study with glass doors and a versatile flex room. The main level boasts a stunning great room with vaulted ceilings, flowing effortlessly into a spacious kitchen with an eat-in island and walk-in pantry. Upstairs, the thoughtfully designed layout offers a luxurious primary suite and three additional bedrooms, providing comfort for everyone. The finished walkout basement completes the home with a guest suite and a recreation room, perfect for entertaining or relaxing. Structural options added include: finished walkout basement, enlarged shower and freestanding tub in primary bath, glass wall study, loft, covered outdoor living, 12′ sliding glass door, fireplace.










































