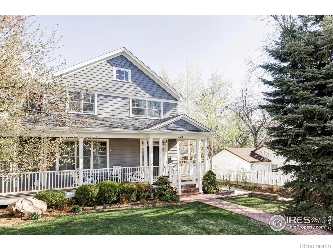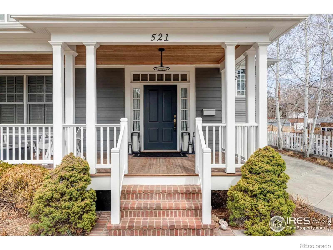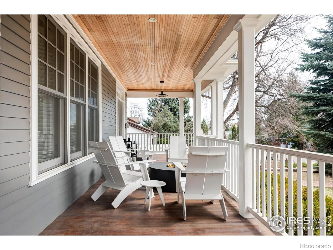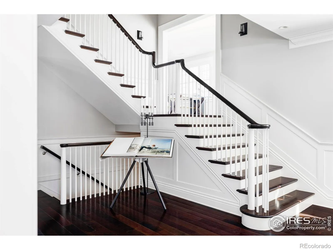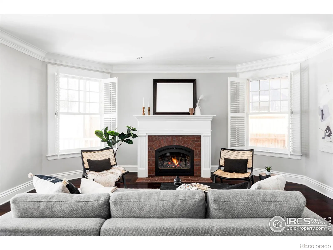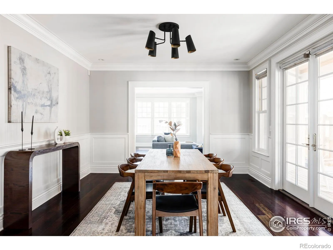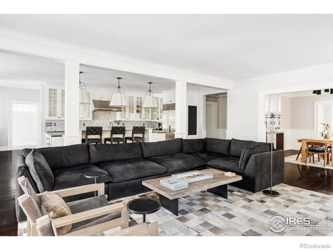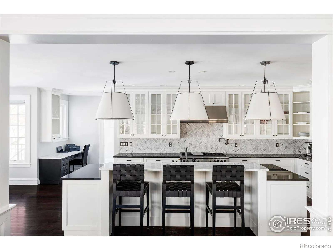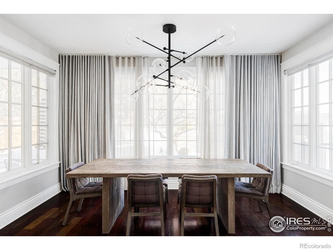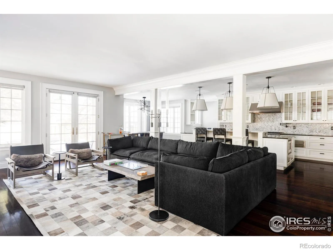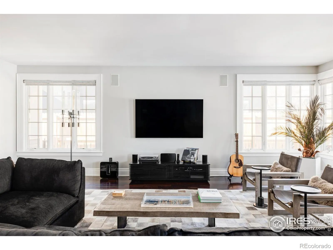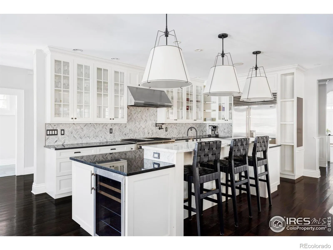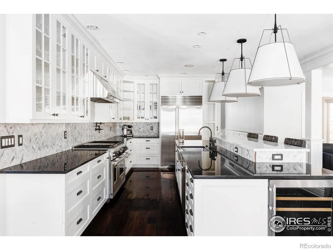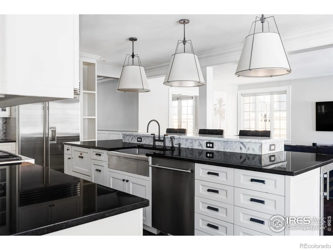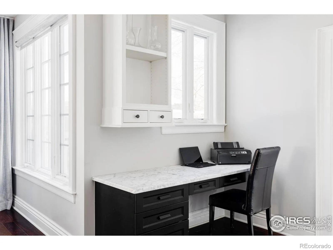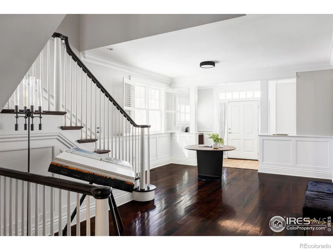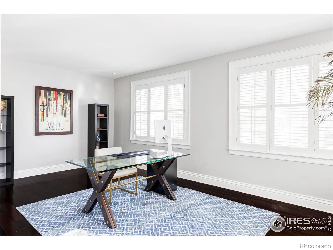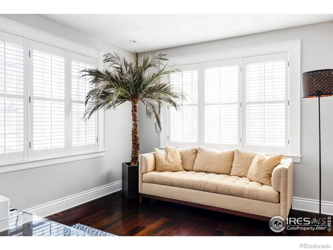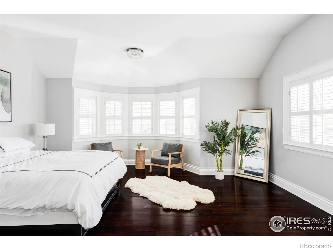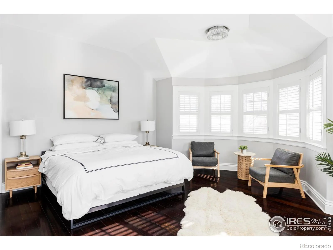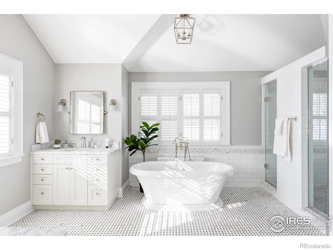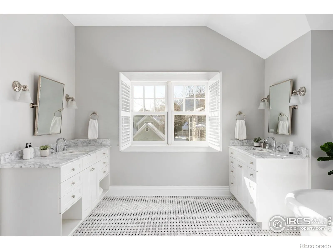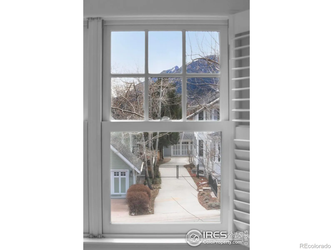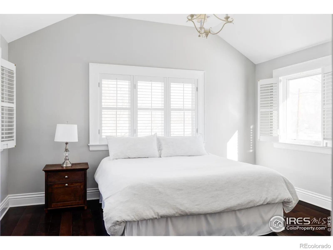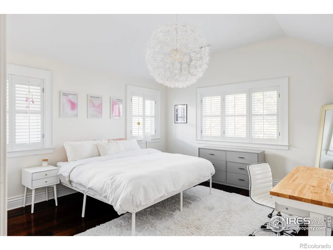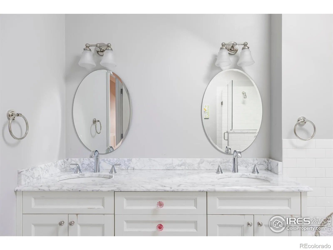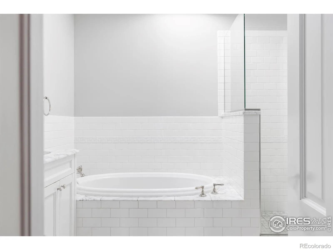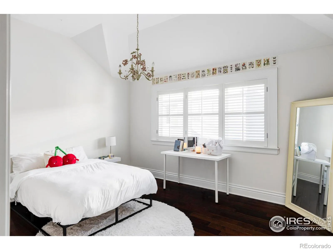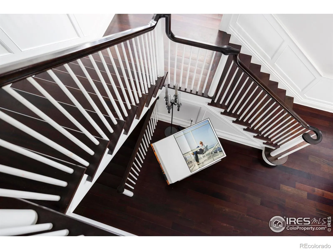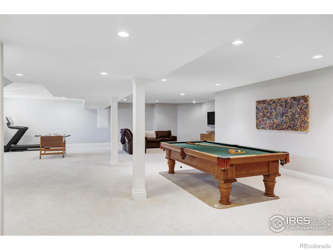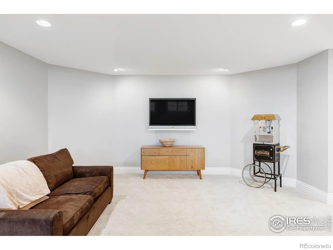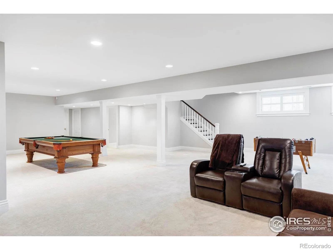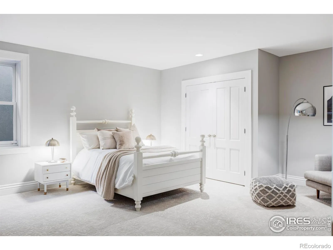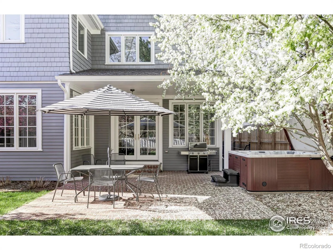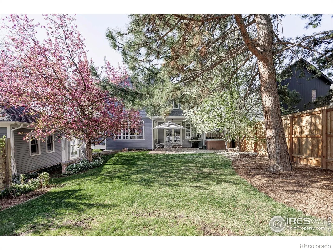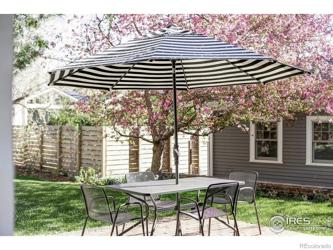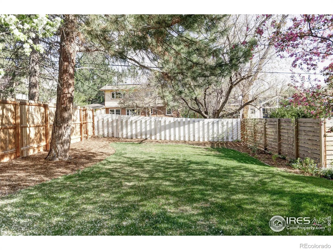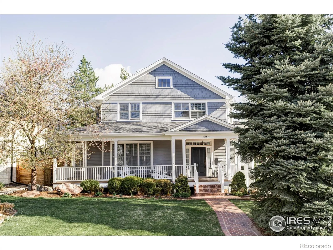Metro Denver Luxury Homes For Sale
A classic aesthetic meets modern luxury with this exceptional residence nestled on an oversized lot in Boulder’s sought-after Newlands neighborhood. Though this masterfully designed home spans over 7,000 sqft, its thoughtful layout and cozy gathering spaces create a warm, welcoming feel that lives much more comfortably & intimate than its size suggests. The front living room, anchored by a gas fireplace, and adjacent formal dining room, provide elegant entertaining spaces for dinner parties and holidays. Moving into the heart of the home, you’ll find an expansive and open family room that integrates brilliantly into the gourmet kitchen with premium appliances, center island, and dining nook. A sizable mudroom gives you convenient direct access to a heated garage. Ebony-stained floors replete with in-floor radiant heat, and oversized windows throughout the main level, create an abundance of warmth and natural light. Proceed up the stairs and mid-flight you’ll find a dedicated home office space that is removed from the main living spaces for privacy and focus, yet still connected to the rhythm of home life. The upper level presents 4 bedrooms, including a spacious and bright primary suite with magnificent bay windows. The fourth bedroom has a dedicated bathroom ensuite. A convenient laundry room completes the upper floor. The finished lower level features a large great room for games, movie viewing or a fitness space. Situated on a magnificent 10,000+ square foot level lot, this property’s outdoor spaces enhance its appeal. Professional landscaping and a patio complete with a brand new hot tub create a perfect backdrop for entertaining. This premier Newlands location offers the perfect balance of privacy and accessibility, positioned just moments from neighborhood trails and schools. Enjoy proximity to both North Boulder and Downtown amenities, including the nearby Ideal Market and Pearl Street Mall.

