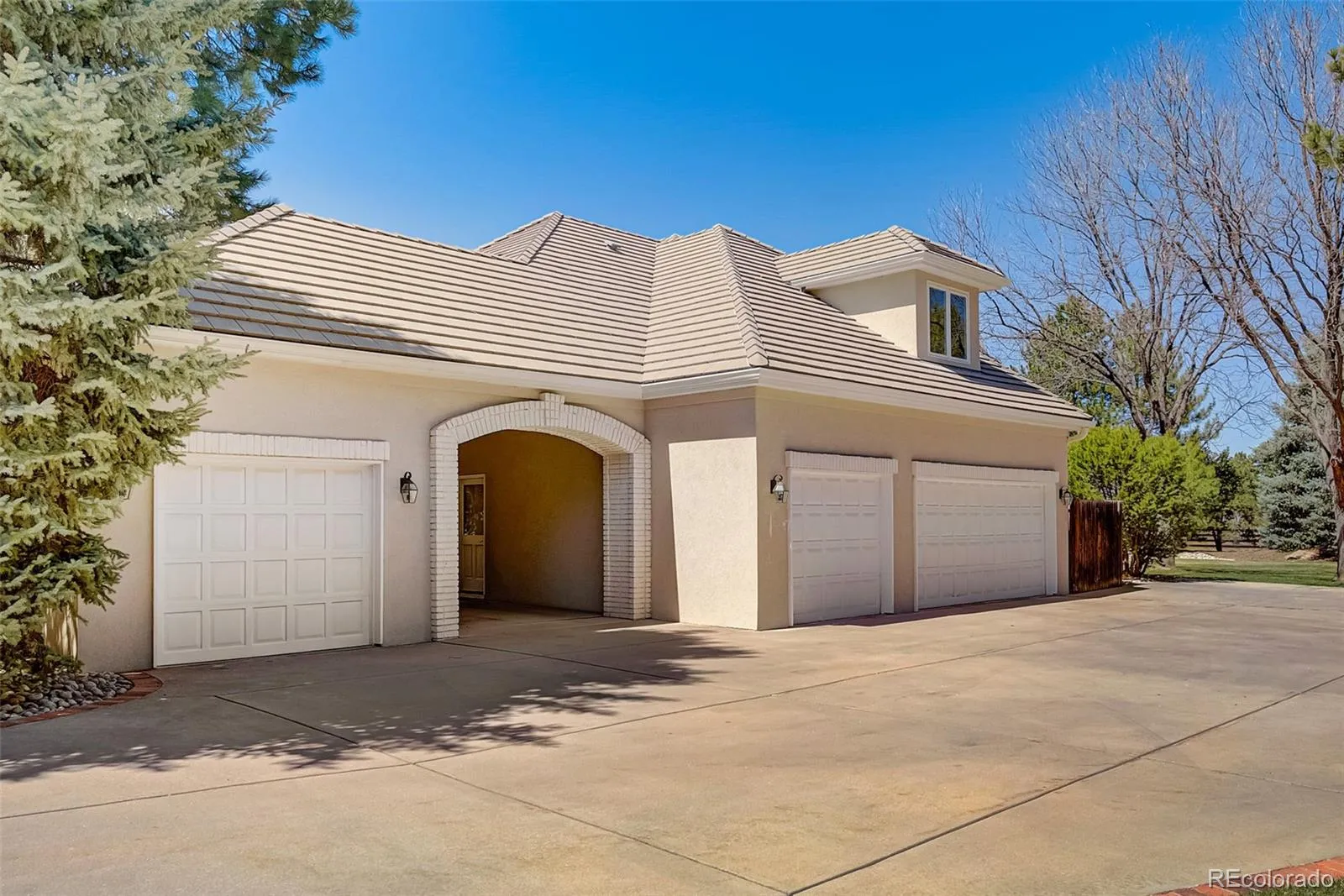Metro Denver Luxury Homes For Sale
Nestled On Nearly 2.5 Acres .. This Recently Rejuvenated, 6-Bedroom, 7-Bath Home Is Simultaneously Luxurious Yet Comfortable & Private For Your Everyday Living .. High Ceilings & Large Windows With Views Of The Park-Like Grounds Bring The Outside Inside .. Main Floor Guest/Nanny Suite .. Main Floor Laundry .. Open Floorplan For Entertaining .. Warm Hardwood Floors .. MAIN FLOOR: The Focal Point Is The Great Room With A Soaring Beam Ceiling, Dramatic Floor-To-Ceiling Stacked Stone Fireplace, Clerestory Windows, A Wet Bar & Access To The Rear Patio .. The Formal Living Room Features Crown Molding & An Oversized Bay Window With Room For Your Piano .. The Modern Kitchen Features A Slab Granite Center Island With Bar Seating, All New Appliances, Prep Sink, Breakfast Nook With Vaulted Ceiling & A Built-In Office Area .. There Is A Walk-In Pantry Plus A Butler’s Pantry With Built-In China Cabinets The Formal Dining Room Features Wainscotting, Cove Ceiling & French Door Access to the Private Front Patio .. The Stately Study Features A Beam Ceiling, Floor-To-Ceiling Wood Paneling, Built-In Bookcases & A Bay Window .. UPPER LEVEL: The Remodeled Primary Suite Features A Gas Fireplace, Sitting Area, 5-Piece Spa-Like Bath With Freestanding Soaking Tub, Stand-Alone Luxury Shower, Heated Floors, Taj Mahal Quartzite Counters, Beverage Cooler, Dual Walk-In Closets & Private Deck .. This Home Provides Excellent Accommodations For Family & Guests Alike With Four Addtl. Second-Floor Bedrooms (Two With Remodeled Ensuite Baths & Two Addtl Bedrooms With Remodeled Adjoining Bath) .. FINISHED BASEMENT: Large Family/Rec Room Plus An Addtl 1957 SqFt Unfinished For Any Future Needs .. EXTERIOR: Enjoy The Tennis Court, Or Easily Convert To Trendy Pickleball Courts .. Circular Drive With Porte Cochere .. This Property Includes Ownership Of A Portion Of The Riding Trail Behind The House .. LOCATION: Easy Access To The Quincy Walking Trail, High Line Canal Trail, DTC & Cherry Creek Schools.




















































